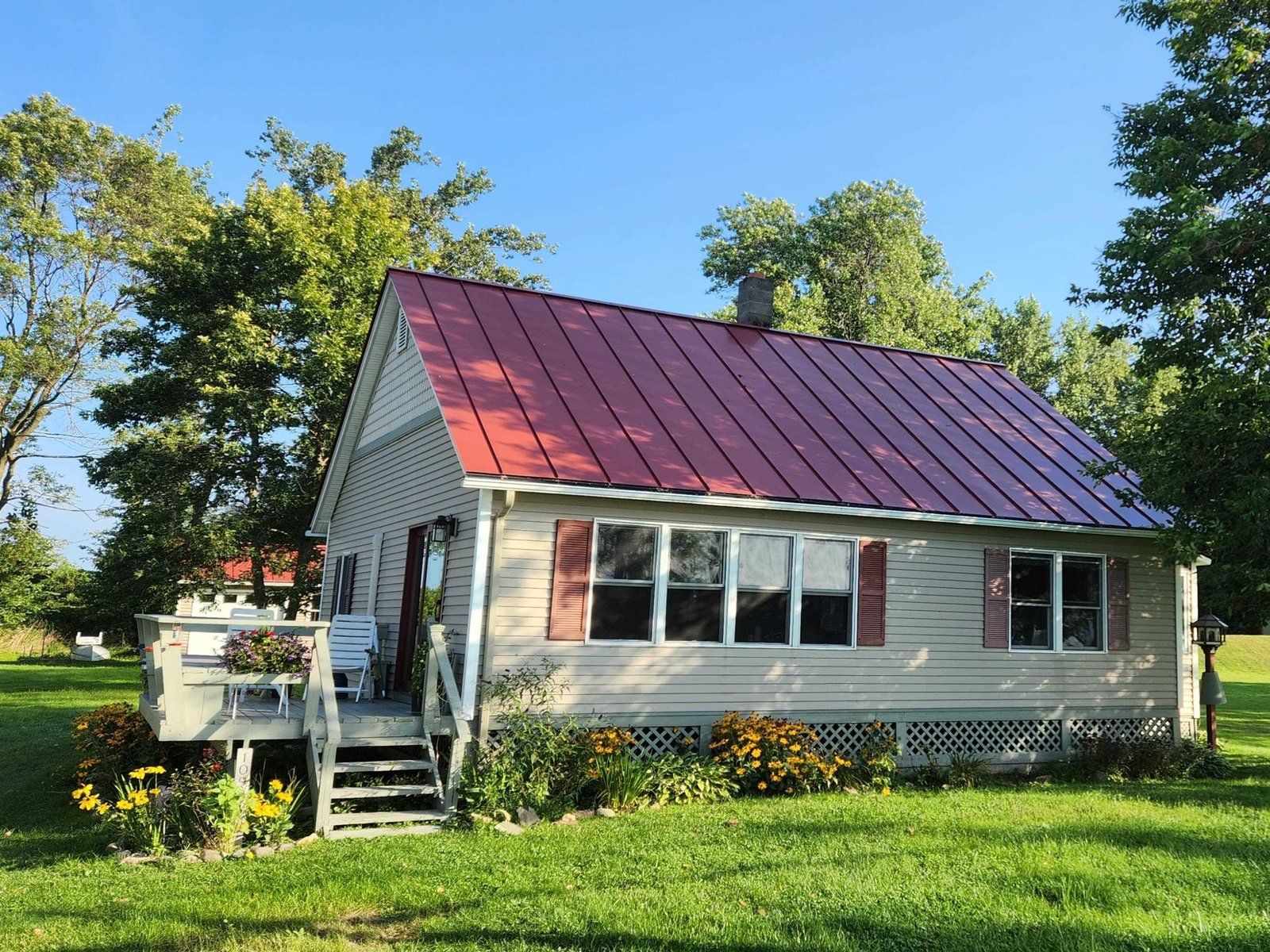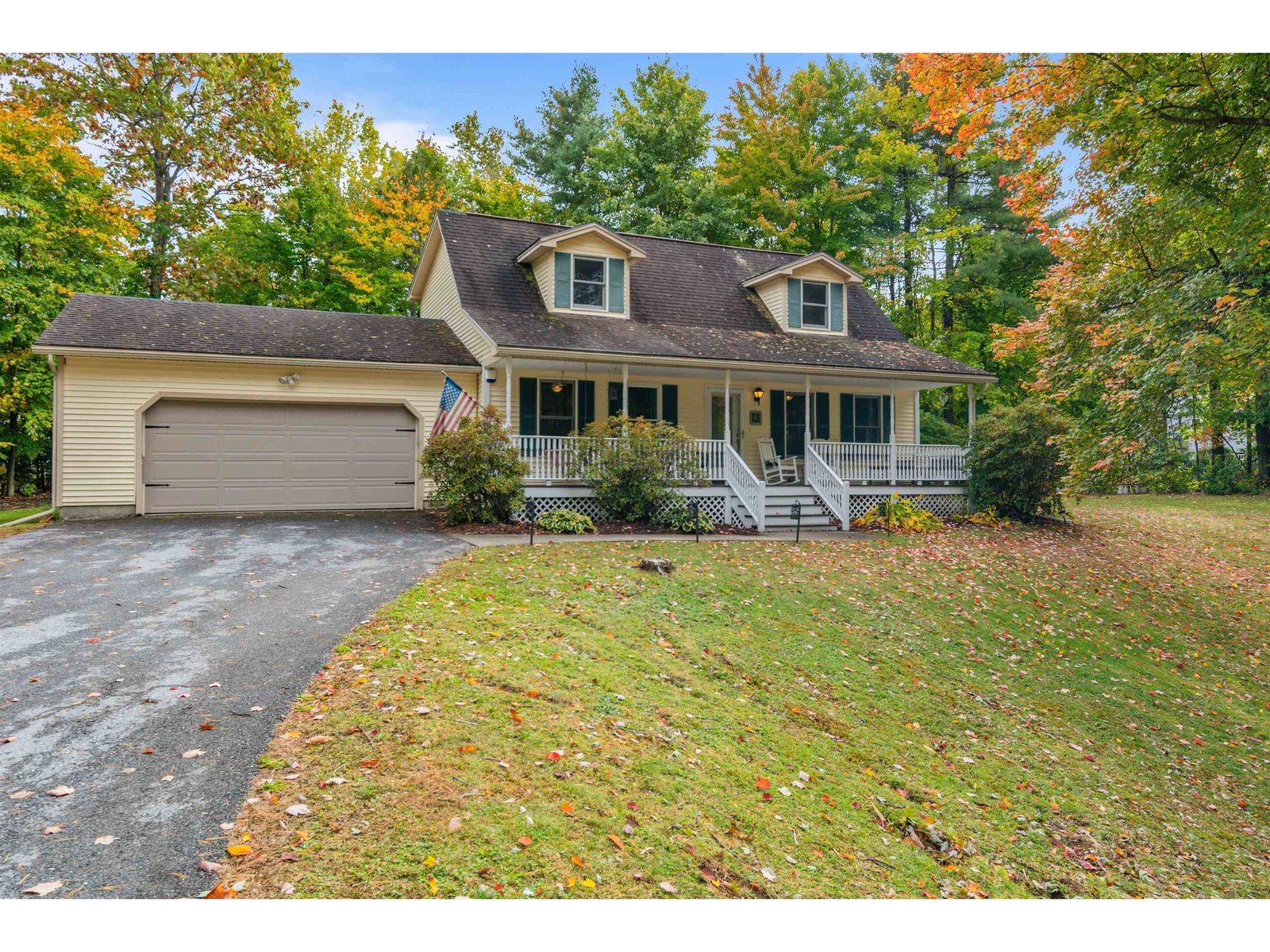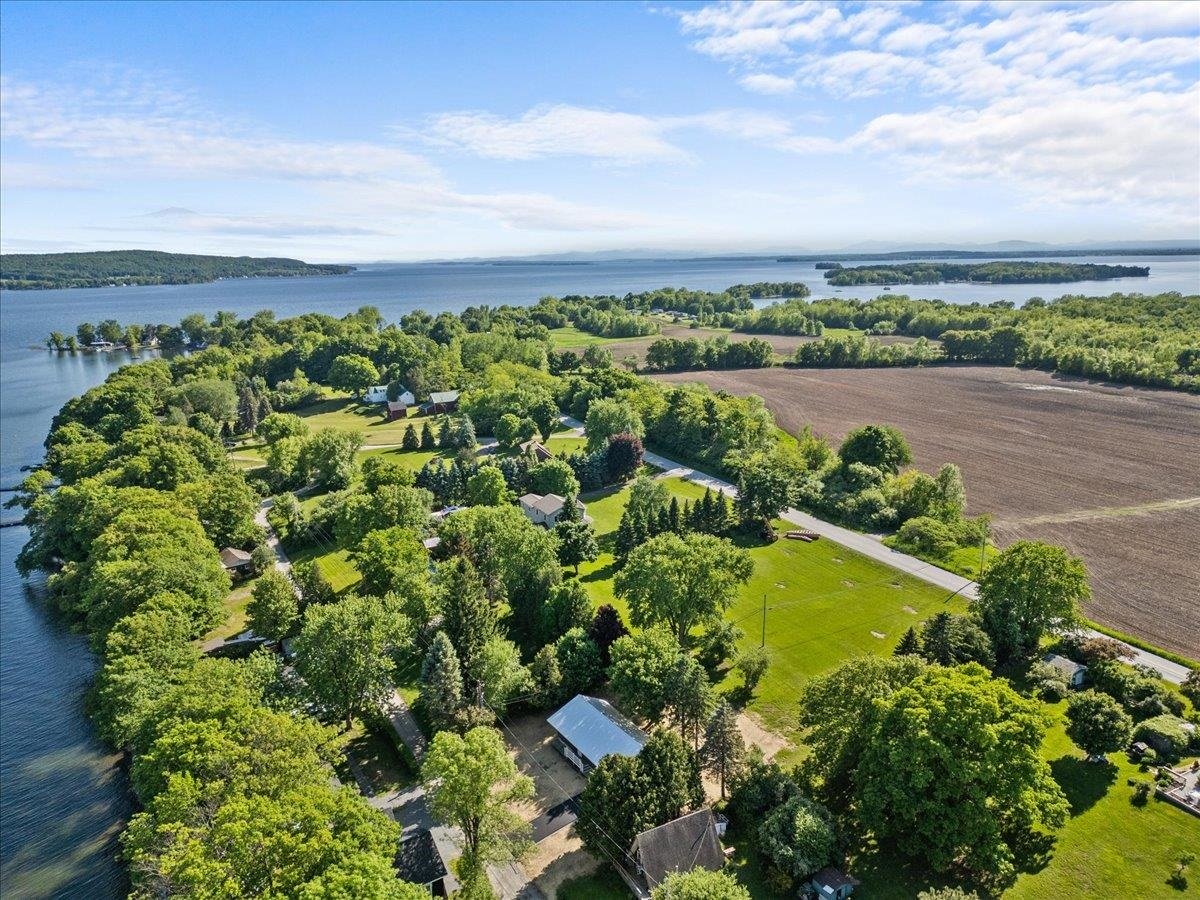Sold Status
$413,000 Sold Price
House Type
2 Beds
2 Baths
1,498 Sqft
Sold By Catamount Realty Group
Similar Properties for Sale
Request a Showing or More Info

Call: 802-863-1500
Mortgage Provider
Mortgage Calculator
$
$ Taxes
$ Principal & Interest
$
This calculation is based on a rough estimate. Every person's situation is different. Be sure to consult with a mortgage advisor on your specific needs.
Franklin County
Charming 2-bedroom cape on over 2 acres in Georgia! This wonderful home offers a convenient floor plan with everything you need on one level and bonus space on the second level. A convenient mudroom with laundry is situated near the front door, perfect for your outdoor gear throughout the changing Vermont seasons. The sunny, open kitchen & dining area includes a portable center island, clean white cabinetry and a slider to your back deck for easy summertime grilling and entertaining. The living room has plenty of space for seating plus room for a game table or office set up in the corner nook. There are 2 bedrooms and a full bathroom on the main level for a convenient layout. Upstairs there is an open space for flexible use or whatever suits your needs! There is also a large bathroom with built-in cabinetry for storage on this level. Home updates include a brand new furnace installed on 3/22/24, 3-year old water softener and kerosene tank! The detached 2-car garage is spacious enough to fit all of your backyard games, sports equipment, a mower, snowblower, workbench plus two cars! Take advantage of your expansive, flat backyard with tons of room for gardening, recreation, or enjoying a peaceful night by the firepit. Great location, just 10 minutes to shopping & I-89, 15 minutes to schools & downtown St. Albans, and a short drive to the town beach/Lake Champlain! †
Property Location
Property Details
| Sold Price $413,000 | Sold Date May 3rd, 2024 | |
|---|---|---|
| List Price $400,000 | Total Rooms 6 | List Date Mar 21st, 2024 |
| Cooperation Fee Unknown | Lot Size 2.12 Acres | Taxes $3,669 |
| MLS# 4988794 | Days on Market 245 Days | Tax Year 2023 |
| Type House | Stories 1 1/2 | Road Frontage 150 |
| Bedrooms 2 | Style | Water Frontage |
| Full Bathrooms 2 | Finished 1,498 Sqft | Construction No, Existing |
| 3/4 Bathrooms 0 | Above Grade 1,498 Sqft | Seasonal No |
| Half Bathrooms 0 | Below Grade 0 Sqft | Year Built 1984 |
| 1/4 Bathrooms 0 | Garage Size 2 Car | County Franklin |
| Interior FeaturesBlinds, Kitchen/Dining, Storage - Indoor, Laundry - 1st Floor |
|---|
| Equipment & AppliancesRefrigerator, Range-Electric, Dishwasher, Washer, Microwave, Dryer, Water Heater - Electric, Smoke Detector, CO Detector |
| Laundry Room 10'5" x 7'11", 1st Floor | Kitchen/Dining 23'0" x 11'4", 1st Floor | Living Room 23'0" x 13'0", 1st Floor |
|---|---|---|
| Bedroom 12'4" x 9'7", 1st Floor | Bedroom 10'9" x 9'7", 1st Floor | Family Room 15'2" x 14'7", 2nd Floor |
| Construction |
|---|
| BasementInterior, Concrete, Unfinished, Interior Stairs, Interior Access |
| Exterior FeaturesDeck |
| Exterior | Disability Features |
|---|---|
| Foundation Poured Concrete | House Color White |
| Floors Tile, Laminate | Building Certifications |
| Roof Shingle-Architectural | HERS Index |
| DirectionsI-89N to exit 18, turn right onto US7 South. Turn right onto Ballard Road. Left onto Sandy Birch. Left onto Sand Hill Rd. Right onto Stone Bridge Rd. Left onto Bradley Hill to 169. |
|---|
| Lot DescriptionNo, Rural Setting |
| Garage & Parking Driveway, Garage, Detached |
| Road Frontage 150 | Water Access |
|---|---|
| Suitable Use | Water Type |
| Driveway Paved | Water Body |
| Flood Zone Unknown | Zoning Residential |
| School District Franklin West | Middle Georgia Elem/Middle School |
|---|---|
| Elementary Georgia Elem/Middle School | High Choice |
| Heat Fuel Kerosene | Excluded |
|---|---|
| Heating/Cool None, Hot Air | Negotiable |
| Sewer 1000 Gallon, On-Site Septic Exists | Parcel Access ROW |
| Water | ROW for Other Parcel |
| Water Heater | Financing |
| Cable Co Comcast | Documents Deed |
| Electric Circuit Breaker(s) | Tax ID 237-076-10629 |

† The remarks published on this webpage originate from Listed By The Malley Group of KW Vermont via the PrimeMLS IDX Program and do not represent the views and opinions of Coldwell Banker Hickok & Boardman. Coldwell Banker Hickok & Boardman cannot be held responsible for possible violations of copyright resulting from the posting of any data from the PrimeMLS IDX Program.

 Back to Search Results
Back to Search Results










