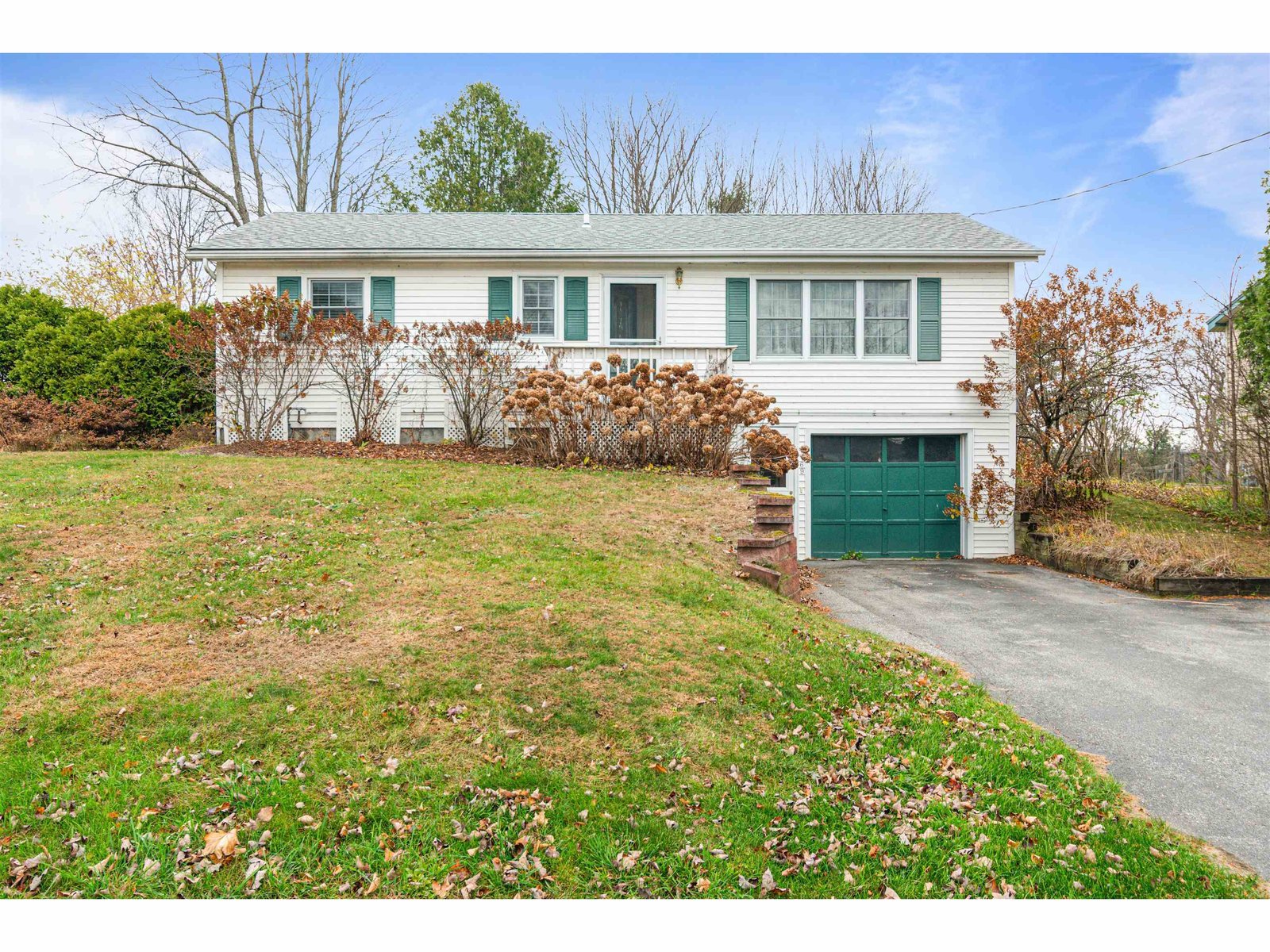Sold Status
$295,000 Sold Price
House Type
4 Beds
2 Baths
1,988 Sqft
Sold By KW Vermont
Similar Properties for Sale
Request a Showing or More Info

Call: 802-863-1500
Mortgage Provider
Mortgage Calculator
$
$ Taxes
$ Principal & Interest
$
This calculation is based on a rough estimate. Every person's situation is different. Be sure to consult with a mortgage advisor on your specific needs.
Franklin County
Charming 4 bedroom, 2 bath cape style home in wonderful Laura's Woods neighborhood. Upgraded kitchen with custom maple cabinets, granite counter tops, custom tiled backsplash, corner cabinets & desk area opens to sunny living room with beautiful hardwood floors, 2 guest bedrooms on the 1st floor could easily be a formal dining or office area, enjoy the master suite on the 2nd floor with built-ins & skylight, 2 upgraded full baths, Anderson windows & patio door. Don't miss the family room in the lower level with gas fireplace, plus utility & laundry area, plenty of storage throughout, expansive front & back decks, surrounded by nature! Great for entertaining, just minutes to I-89 & easy commute to Burlington or St. Albans. †
Property Location
Property Details
| Sold Price $295,000 | Sold Date Sep 13th, 2018 | |
|---|---|---|
| List Price $289,900 | Total Rooms 7 | List Date Jul 27th, 2018 |
| Cooperation Fee Unknown | Lot Size 0.58 Acres | Taxes $4,031 |
| MLS# 4709332 | Days on Market 2309 Days | Tax Year 2018 |
| Type House | Stories 2 | Road Frontage 170 |
| Bedrooms 4 | Style Cape, Rural | Water Frontage |
| Full Bathrooms 2 | Finished 1,988 Sqft | Construction No, Existing |
| 3/4 Bathrooms 0 | Above Grade 1,500 Sqft | Seasonal No |
| Half Bathrooms 0 | Below Grade 488 Sqft | Year Built 1990 |
| 1/4 Bathrooms 0 | Garage Size 1 Car | County Franklin |
| Interior FeaturesBlinds, Ceiling Fan, Fireplace - Gas, Kitchen/Dining, Laundry Hook-ups, Natural Light, Natural Woodwork, Skylight |
|---|
| Equipment & AppliancesRange-Electric, Refrigerator, Microwave, Washer, Dryer |
| Living Room 16x13, 1st Floor | Kitchen 16x12, 1st Floor | Primary Bedroom 17x14, 2nd Floor |
|---|---|---|
| Bedroom 18x11, 2nd Floor | Bedroom 13x13, 1st Floor | Bedroom 12x11, 1st Floor |
| Family Room 23x19, Basement |
| ConstructionWood Frame |
|---|
| BasementWalk-up, Storage Space, Full, Finished |
| Exterior FeaturesDeck, Garden Space, Shed |
| Exterior Wood, Clapboard | Disability Features 1st Floor Full Bathrm, 1st Floor Bedroom, 1st Floor Hrd Surfce Flr |
|---|---|
| Foundation Concrete | House Color Blue |
| Floors Tile, Carpet, Hardwood | Building Certifications |
| Roof Shingle | HERS Index |
| DirectionsI-89 to exit 18, south on rt. 7, right onto Ballard Rd, left on Waller Rd into Laura's Woods, right onto Austin Rd, house on the left |
|---|
| Lot DescriptionUnknown, Level, Subdivision, Landscaped, Walking Trails, Country Setting, Rural Setting |
| Garage & Parking Attached, Auto Open, Direct Entry, Driveway, Garage |
| Road Frontage 170 | Water Access |
|---|---|
| Suitable Use | Water Type |
| Driveway Paved | Water Body |
| Flood Zone No | Zoning Residential |
| School District Georgia School District | Middle Georgia Elem/Middle School |
|---|---|
| Elementary Georgia Elem/Middle School | High Choice |
| Heat Fuel Gas-Natural | Excluded |
|---|---|
| Heating/Cool None, Hot Air, Baseboard | Negotiable |
| Sewer Septic | Parcel Access ROW No |
| Water Drilled Well | ROW for Other Parcel No |
| Water Heater Owned, Off Boiler | Financing |
| Cable Co Comcast | Documents Property Disclosure, Deed, Tax Map |
| Electric Circuit Breaker(s) | Tax ID 237-076-10904 |

† The remarks published on this webpage originate from Listed By Geri Reilly of Geri Reilly Real Estate via the PrimeMLS IDX Program and do not represent the views and opinions of Coldwell Banker Hickok & Boardman. Coldwell Banker Hickok & Boardman cannot be held responsible for possible violations of copyright resulting from the posting of any data from the PrimeMLS IDX Program.

 Back to Search Results
Back to Search Results










