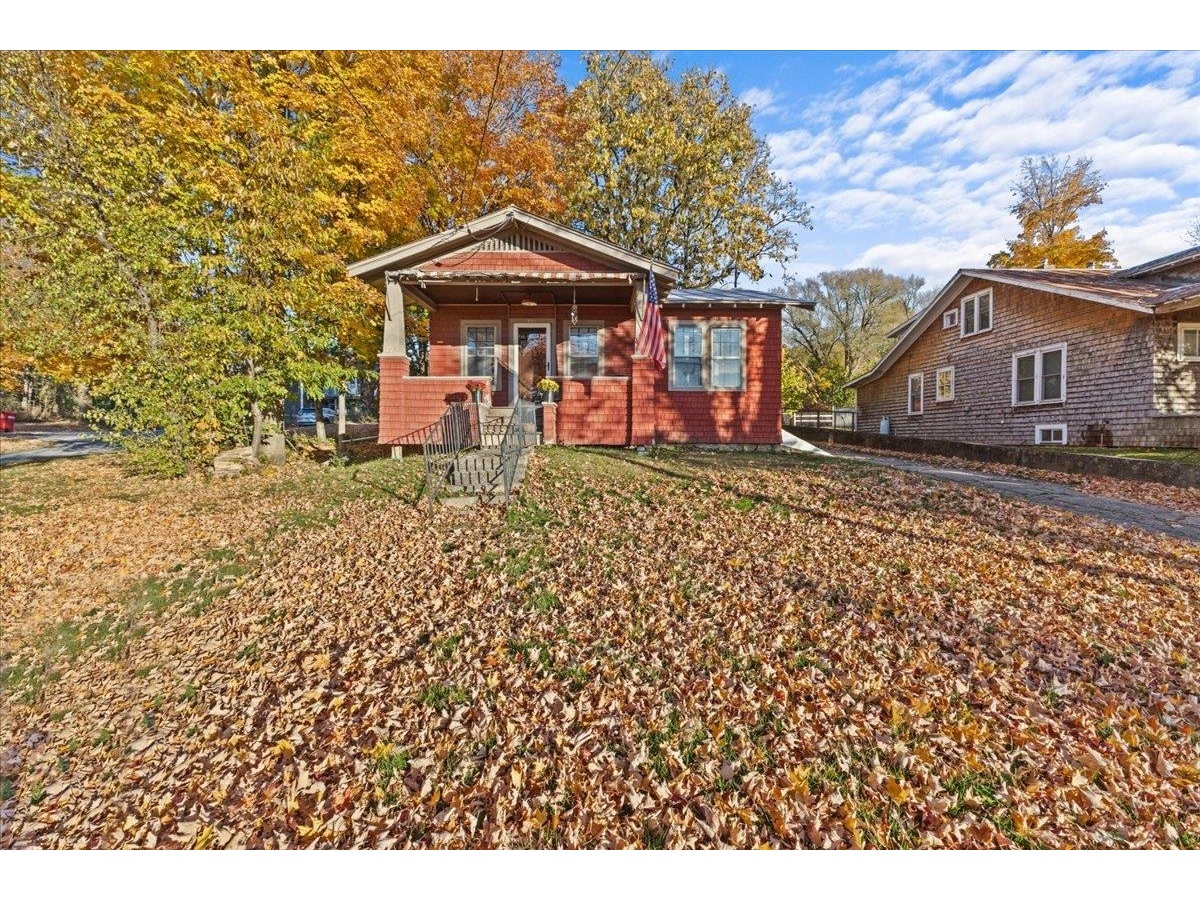Sold Status
$196,400 Sold Price
House Type
3 Beds
1 Baths
1,325 Sqft
Sold By KW Vermont
Similar Properties for Sale
Request a Showing or More Info

Call: 802-863-1500
Mortgage Provider
Mortgage Calculator
$
$ Taxes
$ Principal & Interest
$
This calculation is based on a rough estimate. Every person's situation is different. Be sure to consult with a mortgage advisor on your specific needs.
Franklin County
Enjoy the beautiful pastoral views from this 3-bedroom Georgia home. Features include an eat-in kitchen, spacious living room, master bedroom with large walk-in closet, rustic wood beams, and a detached garage. This home has been completely remodeled including new plumbing, electrical, wall studs, sheet rock, doors, windows and siding. New furnace/chimney was installed in 2003, full basement with 10-ft. walls in 2006, new flooring in the living room in 2011, and a new French door added in 2014. On the exterior, find plenty of garden space in addition to a large private yard with children's play set. Great location in a quiet country setting, close to I-89 and Route 7. †
Property Location
Property Details
| Sold Price $196,400 | Sold Date Jan 19th, 2018 | |
|---|---|---|
| List Price $199,900 | Total Rooms 8 | List Date Sep 13th, 2017 |
| Cooperation Fee Unknown | Lot Size 1 Acres | Taxes $2,759 |
| MLS# 4658698 | Days on Market 2626 Days | Tax Year 2017 |
| Type House | Stories 1 | Road Frontage |
| Bedrooms 3 | Style Ranch | Water Frontage |
| Full Bathrooms 1 | Finished 1,325 Sqft | Construction No, Existing |
| 3/4 Bathrooms 0 | Above Grade 1,325 Sqft | Seasonal No |
| Half Bathrooms 0 | Below Grade 0 Sqft | Year Built 1860 |
| 1/4 Bathrooms 0 | Garage Size 1 Car | County Franklin |
| Interior FeaturesSmoke Det-Hardwired, 1st Floor Laundry |
|---|
| Equipment & AppliancesRefrigerator, Washer, Dishwasher, Range-Electric, Dryer, CO Detector |
| Kitchen - Eat-in 19.4 x 13.3, 1st Floor | Bonus Room 9.5 x 9.8, 1st Floor | Bedroom 9.7 x 9.5, 1st Floor |
|---|---|---|
| Primary Bedroom 13.8 x 13, 1st Floor | Bedroom 10 x 7, 1st Floor | Living Room 18.8 x 15.1, 1st Floor |
| Laundry Room 7.11 x 6.11, 1st Floor |
| ConstructionWood Frame |
|---|
| BasementInterior, Concrete, Concrete Floor |
| Exterior FeaturesPorch, Shed |
| Exterior Vinyl | Disability Features 1st Floor Laundry |
|---|---|
| Foundation Block | House Color Tan |
| Floors Vinyl, Carpet, Laminate | Building Certifications |
| Roof Metal | HERS Index |
| DirectionsFrom I-89 exit 18 travel north on Route 7. In Georgia Center, left onto Plains Road. Continue on Plains veering left at Pattee Hill and Plains intersection, House number 1713 on left on Plains Rd. |
|---|
| Lot DescriptionUnknown, Level, Country Setting |
| Garage & Parking Detached, , Driveway, Parking Spaces 3 - 5 |
| Road Frontage | Water Access |
|---|---|
| Suitable Use | Water Type |
| Driveway Gravel | Water Body |
| Flood Zone Unknown | Zoning Residential |
| School District Georgia School District | Middle Georgia Elem/Middle School |
|---|---|
| Elementary Georgia Elem/Middle School | High Choice |
| Heat Fuel Oil | Excluded |
|---|---|
| Heating/Cool None, Radiator | Negotiable |
| Sewer 1000 Gallon, Leach Field - Conventionl | Parcel Access ROW |
| Water Drilled Well | ROW for Other Parcel |
| Water Heater Off Boiler | Financing |
| Cable Co | Documents Deed |
| Electric Circuit Breaker(s) | Tax ID 237-076-11814 |

† The remarks published on this webpage originate from Listed By The Malley Group of KW Vermont via the PrimeMLS IDX Program and do not represent the views and opinions of Coldwell Banker Hickok & Boardman. Coldwell Banker Hickok & Boardman cannot be held responsible for possible violations of copyright resulting from the posting of any data from the PrimeMLS IDX Program.

 Back to Search Results
Back to Search Results










