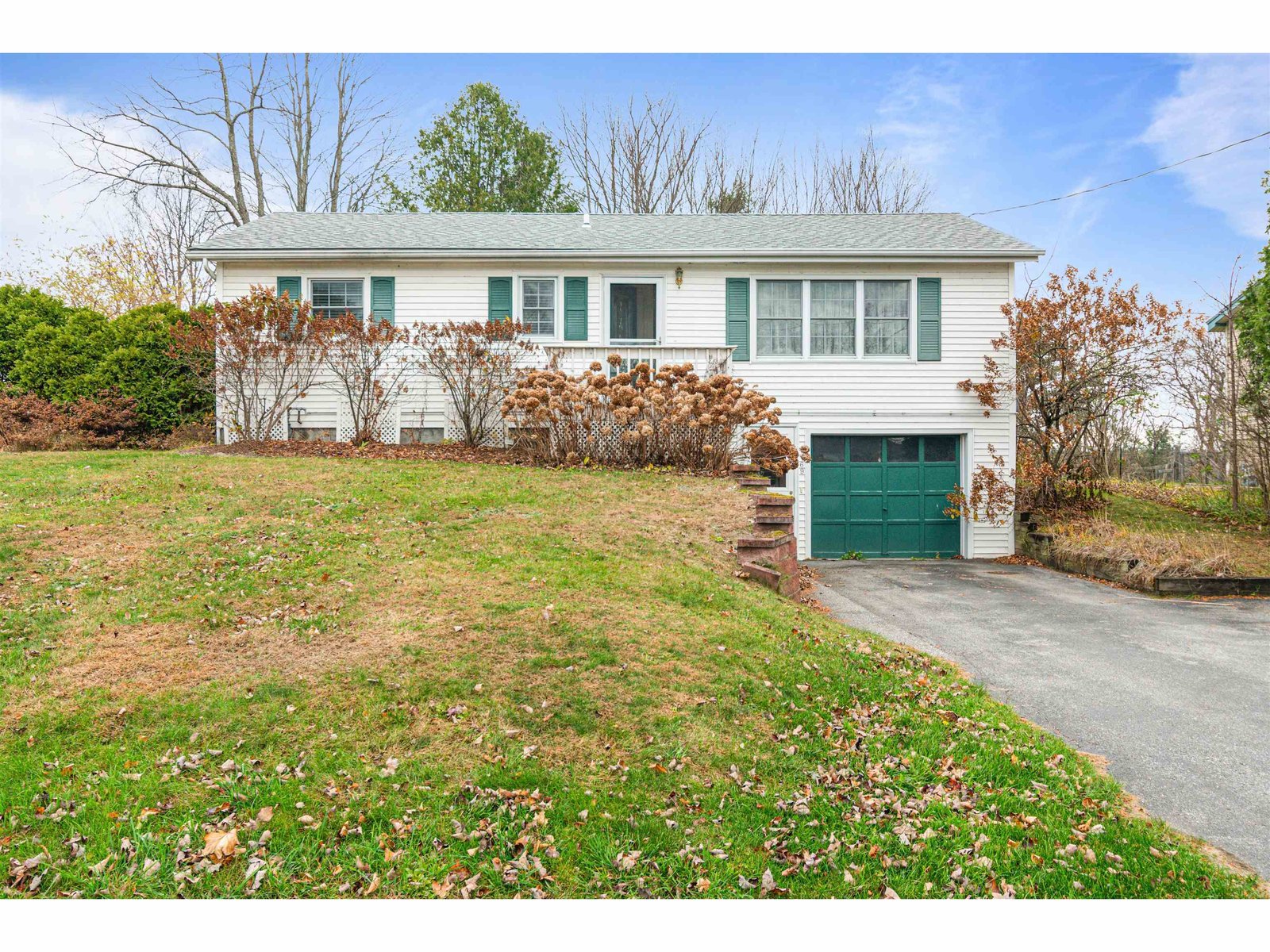Sold Status
$315,000 Sold Price
House Type
3 Beds
3 Baths
2,181 Sqft
Sold By Nancy Jenkins Real Estate
Similar Properties for Sale
Request a Showing or More Info

Call: 802-863-1500
Mortgage Provider
Mortgage Calculator
$
$ Taxes
$ Principal & Interest
$
This calculation is based on a rough estimate. Every person's situation is different. Be sure to consult with a mortgage advisor on your specific needs.
Franklin County
Just one half mile from Interstate 89 for easy access to Burlington or St. Albans, lies a beautiful unassuming 3 bedroom, sky lighted Cape overlooking Lake Arrowhead. Step inside and be surprised by a gorgeous custom kitchen with cherry cabinets, soft close drawers, custom lighting, Brazilian granite counter tops, stainless steel appliances and Bamboo flooring. Continue to the open 32' dining/living great room with beautiful oak flooring and 3 sets of French doors leading onto the newly replaced 30 foot deck. The Master bedroom includes an adjoining sun room/exercise room with its own balcony from which the sunsets are spectacular. Too many custom updates to mention so take a look and find your nest. Great Georgia schools which allow for high school choice and lovely neighbors. A one owner home well cared for and new owners to enjoy. †
Property Location
Property Details
| Sold Price $315,000 | Sold Date Nov 7th, 2014 | |
|---|---|---|
| List Price $329,900 | Total Rooms 6 | List Date Jun 8th, 2014 |
| Cooperation Fee Unknown | Lot Size 1.5 Acres | Taxes $4,276 |
| MLS# 4362350 | Days on Market 3819 Days | Tax Year 2013 |
| Type House | Stories 2 | Road Frontage 220 |
| Bedrooms 3 | Style Cape | Water Frontage 120 |
| Full Bathrooms 2 | Finished 2,181 Sqft | Construction , Existing |
| 3/4 Bathrooms 0 | Above Grade 2,181 Sqft | Seasonal No |
| Half Bathrooms 1 | Below Grade 0 Sqft | Year Built 1985 |
| 1/4 Bathrooms 0 | Garage Size 2 Car | County Franklin |
| Interior FeaturesDining Area, Kitchen Island, Laundry Hook-ups, Other, Skylight |
|---|
| Equipment & AppliancesWasher, Cook Top-Gas, Dishwasher, Refrigerator, Dryer, Microwave, Washer, Water Heater - Off Boiler, Smoke Detector, CO Detector, Security System |
| Kitchen 12x18, 1st Floor | Dining Room 11x16, 1st Floor | Living Room 24x24, 1st Floor |
|---|---|---|
| Family Room | Office/Study 11x13, 1st Floor | Primary Bedroom 13x17, 2nd Floor |
| Bedroom 10x17, 2nd Floor | Bedroom 9x9, 2nd Floor |
| ConstructionWood Frame |
|---|
| BasementWalkout, Interior Stairs, Concrete, Full, Exterior Stairs |
| Exterior FeaturesDeck, Shed, Window Screens |
| Exterior Vinyl | Disability Features |
|---|---|
| Foundation Concrete | House Color Tan |
| Floors Bamboo, Carpet, Vinyl, Tile, Hardwood | Building Certifications |
| Roof Shingle-Asphalt | HERS Index |
| DirectionsI-89 exit 18 south 1/4 miles on Route 7. Left onto Route 104A for 1/2 mile. take right onto Village Drive Ext. Bear left to end @ cul de sac. |
|---|
| Lot Description, Cul-De-Sac |
| Garage & Parking Other, Unassigned, Attached |
| Road Frontage 220 | Water Access Owned |
|---|---|
| Suitable Use | Water Type Lake |
| Driveway ROW, Crushed/Stone | Water Body Arrowhead |
| Flood Zone No | Zoning Residential |
| School District Franklin West | Middle Georgia Elem/Middle School |
|---|---|
| Elementary Georgia Elem/Middle School | High Choice |
| Heat Fuel Oil | Excluded |
|---|---|
| Heating/Cool Multi Zone, Multi Zone, Hot Water | Negotiable Other |
| Sewer 1000 Gallon, Septic | Parcel Access ROW Yes |
| Water Deeded, Drilled Well, Shared, Purifier/Soft | ROW for Other Parcel No |
| Water Heater Off Boiler | Financing , VA, Cash Only, FHA |
| Cable Co | Documents Survey, Certificate CC/CO, Property Disclosure, Deed, Survey |
| Electric 100 Amp, Circuit Breaker(s) | Tax ID 23707610421 |

† The remarks published on this webpage originate from Listed By of via the PrimeMLS IDX Program and do not represent the views and opinions of Coldwell Banker Hickok & Boardman. Coldwell Banker Hickok & Boardman cannot be held responsible for possible violations of copyright resulting from the posting of any data from the PrimeMLS IDX Program.

 Back to Search Results
Back to Search Results










