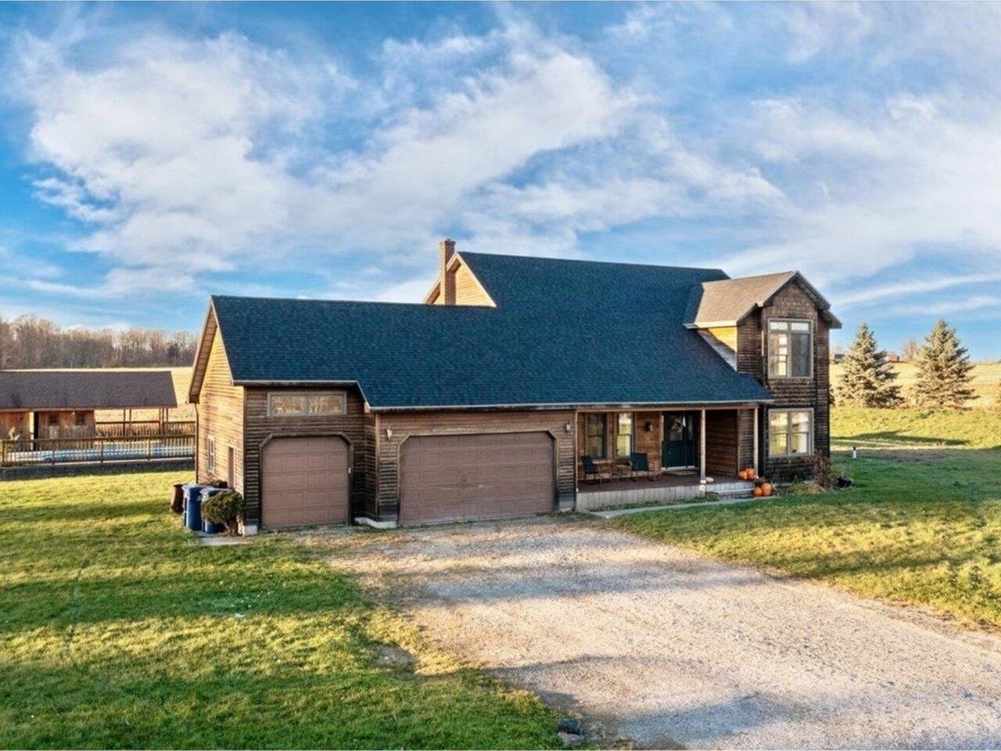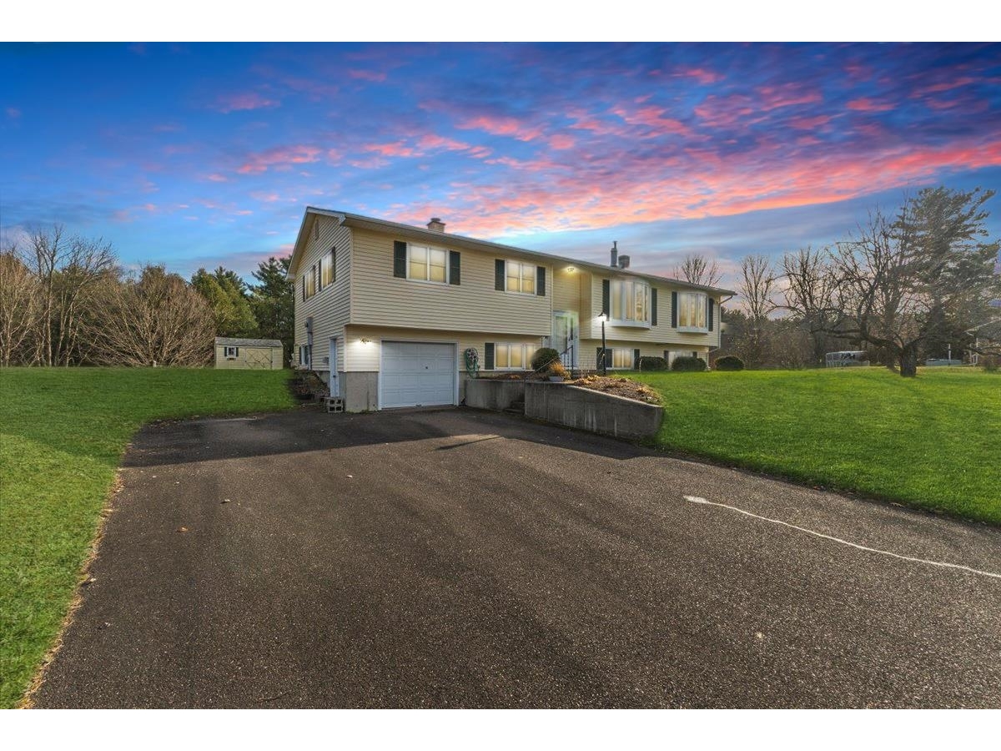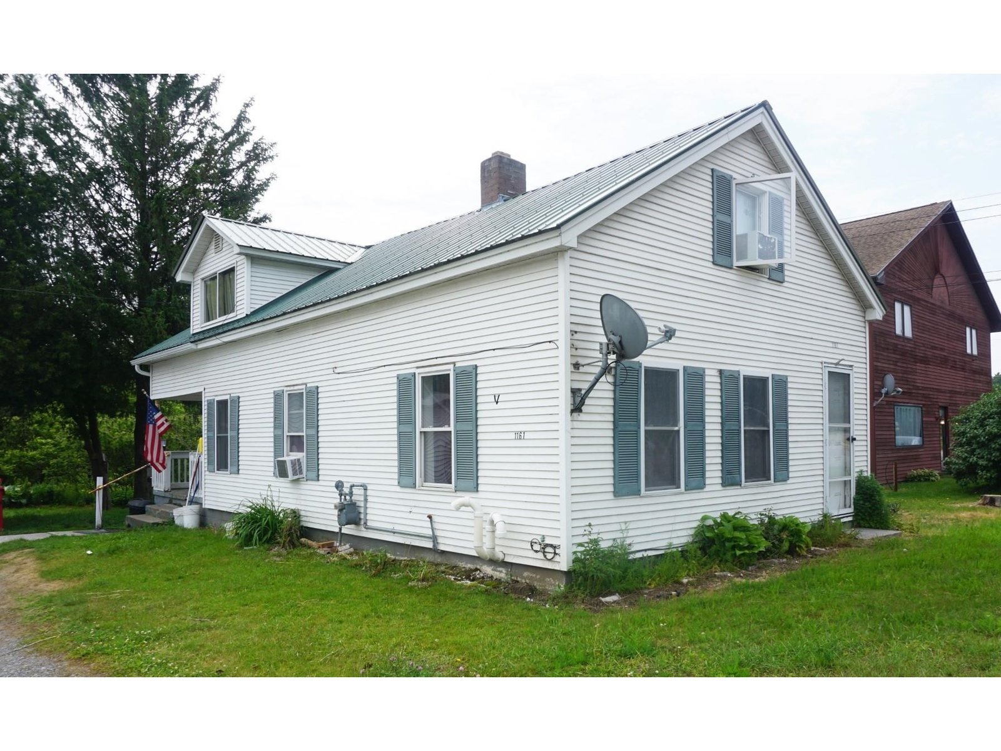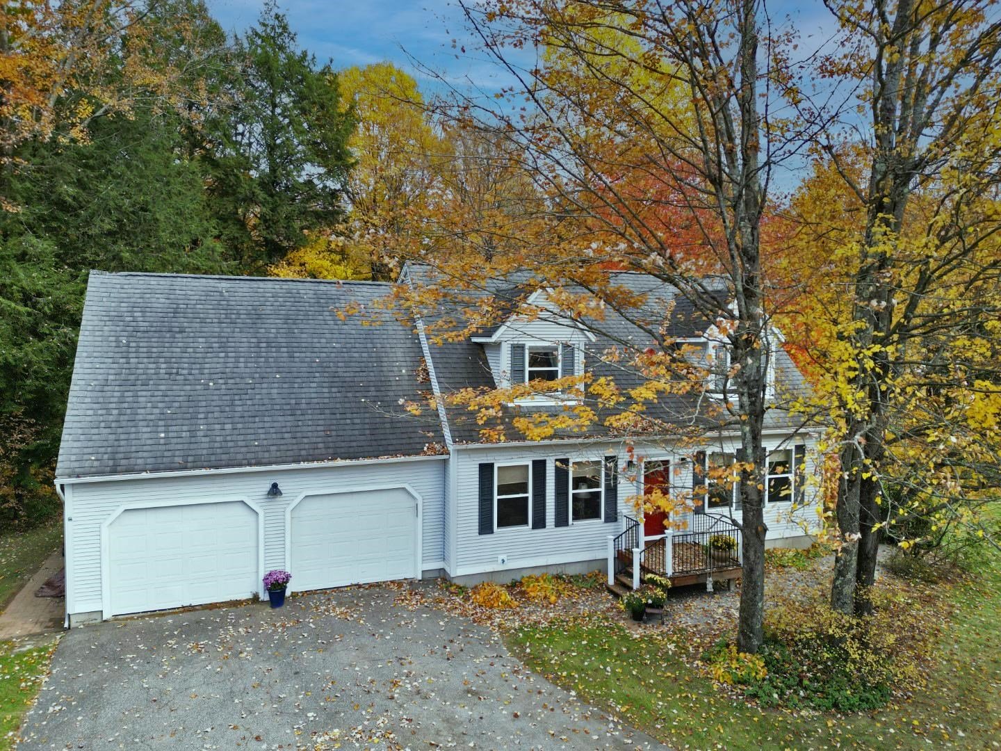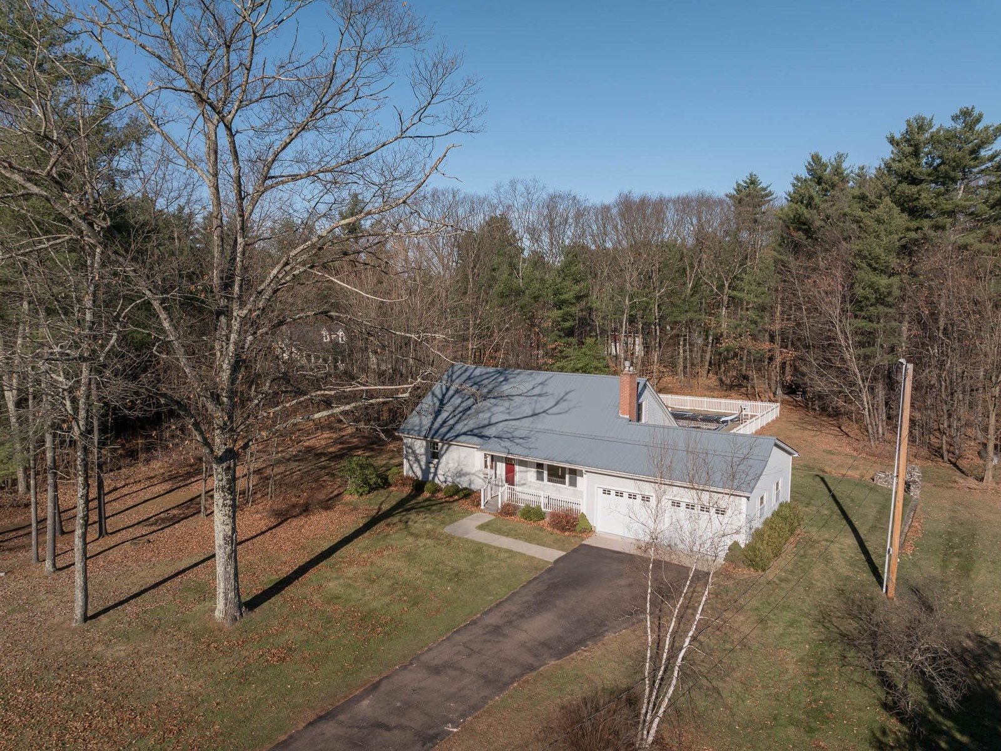Sold Status
$505,000 Sold Price
House Type
3 Beds
2 Baths
2,419 Sqft
Sold By KW Vermont
Similar Properties for Sale
Request a Showing or More Info

Call: 802-863-1500
Mortgage Provider
Mortgage Calculator
$
$ Taxes
$ Principal & Interest
$
This calculation is based on a rough estimate. Every person's situation is different. Be sure to consult with a mortgage advisor on your specific needs.
Franklin County
Enjoy this sustainably built, custom Williamsburg Colonial home on 3+ acres of land. High quality 2x8 built-to-last construction with top grade finishes created by local Vermont Craftsman give this home endless charm. The many unique finishes/features include wide plank pine floors, which were milled on-site from lumber sourced on the property. In addition, all of the interior doors are 2-inch solid oak panel doors reclaimed from the old Cathedral High School in Burlington. The large, bright and open rooms found throughout this home offer lots of sunshine throughout the day. Outside of the home, find plenty of space for a garden and the opportunity to harvest fresh maple syrup right from your backyard! This well maintained home is at the end of a private road, making it the perfect peaceful getaway! Delayed showings begin 1/27/23. †
Property Location
Property Details
| Sold Price $505,000 | Sold Date Mar 8th, 2023 | |
|---|---|---|
| List Price $499,000 | Total Rooms 7 | List Date Jan 24th, 2023 |
| Cooperation Fee Unknown | Lot Size 3.35 Acres | Taxes $0 |
| MLS# 4941475 | Days on Market 667 Days | Tax Year |
| Type House | Stories 2 | Road Frontage 150 |
| Bedrooms 3 | Style Colonial | Water Frontage |
| Full Bathrooms 1 | Finished 2,419 Sqft | Construction No, Existing |
| 3/4 Bathrooms 1 | Above Grade 2,419 Sqft | Seasonal No |
| Half Bathrooms 0 | Below Grade 0 Sqft | Year Built 1980 |
| 1/4 Bathrooms 0 | Garage Size 4 Car | County Franklin |
| Interior FeaturesAttic, Dining Area, Fireplace - Gas, Kitchen Island, Walk-in Closet, Walk-in Pantry, Window Treatment, Laundry - 1st Floor |
|---|
| Equipment & AppliancesWasher, Refrigerator, Dishwasher, Dryer, Stove - Electric, Smoke Detector, Gas Heat Stove, Stove - 2, Stove - Gas |
| Kitchen 24 x 24, 1st Floor | Dining Room 12.5 x 15.5, 1st Floor | Living Room 13 x 26, 1st Floor |
|---|---|---|
| Office/Study 8.5 x 19.5, 1st Floor | Primary Bedroom 19 x 17.5, 2nd Floor | Bedroom 13 x 17.5, 2nd Floor |
| Bedroom 13 x 17.5, 2nd Floor |
| ConstructionWood Frame |
|---|
| BasementInterior, Bulkhead, Sump Pump, Interior Stairs, Unfinished, Full, Unfinished |
| Exterior FeaturesDeck, Outbuilding, Porch - Covered |
| Exterior Vinyl | Disability Features |
|---|---|
| Foundation Concrete | House Color Clay |
| Floors Hardwood | Building Certifications |
| Roof Standing Seam, Standing Seam | HERS Index |
| DirectionsExit 18 to Rte 7N, Turn left onto Plains Road. Right onto Georgia Middle Road, Steeple View is the 1st road on the left. Follow to the end. |
|---|
| Lot Description, Level, Trail/Near Trail, Landscaped, Walking Trails, Country Setting, Walking Trails |
| Garage & Parking Detached, Storage Above, Driveway, Garage, Parking Spaces 3 - 5 |
| Road Frontage 150 | Water Access |
|---|---|
| Suitable UseMaple Sugar | Water Type |
| Driveway Gravel | Water Body |
| Flood Zone Unknown | Zoning Residential |
| School District Georgia School District | Middle Georgia Elem/Middle School |
|---|---|
| Elementary Georgia Elem/Middle School | High Choice |
| Heat Fuel Oil, Gas-LP/Bottle | Excluded |
|---|---|
| Heating/Cool None, Hot Air | Negotiable |
| Sewer 1000 Gallon, Septic, Leach Field | Parcel Access ROW |
| Water Purifier/Soft, Drilled Well | ROW for Other Parcel |
| Water Heater Electric, Owned | Financing |
| Cable Co | Documents Survey, Deed |
| Electric Circuit Breaker(s) | Tax ID 237-076-11128 |

† The remarks published on this webpage originate from Listed By The Malley Group of KW Vermont via the PrimeMLS IDX Program and do not represent the views and opinions of Coldwell Banker Hickok & Boardman. Coldwell Banker Hickok & Boardman cannot be held responsible for possible violations of copyright resulting from the posting of any data from the PrimeMLS IDX Program.

 Back to Search Results
Back to Search Results