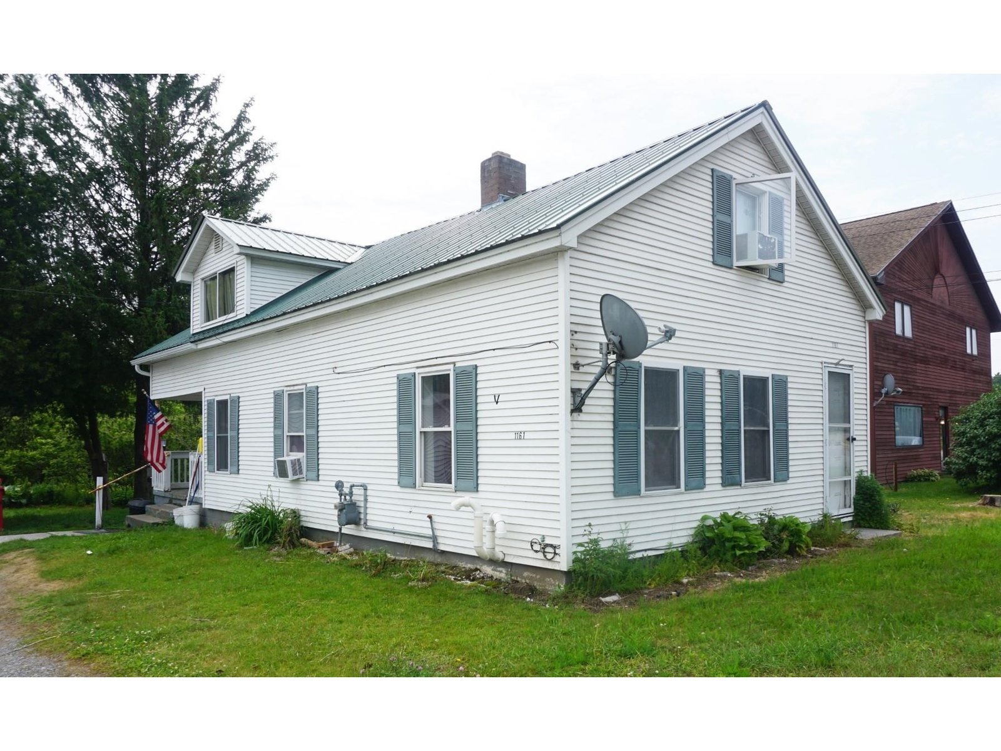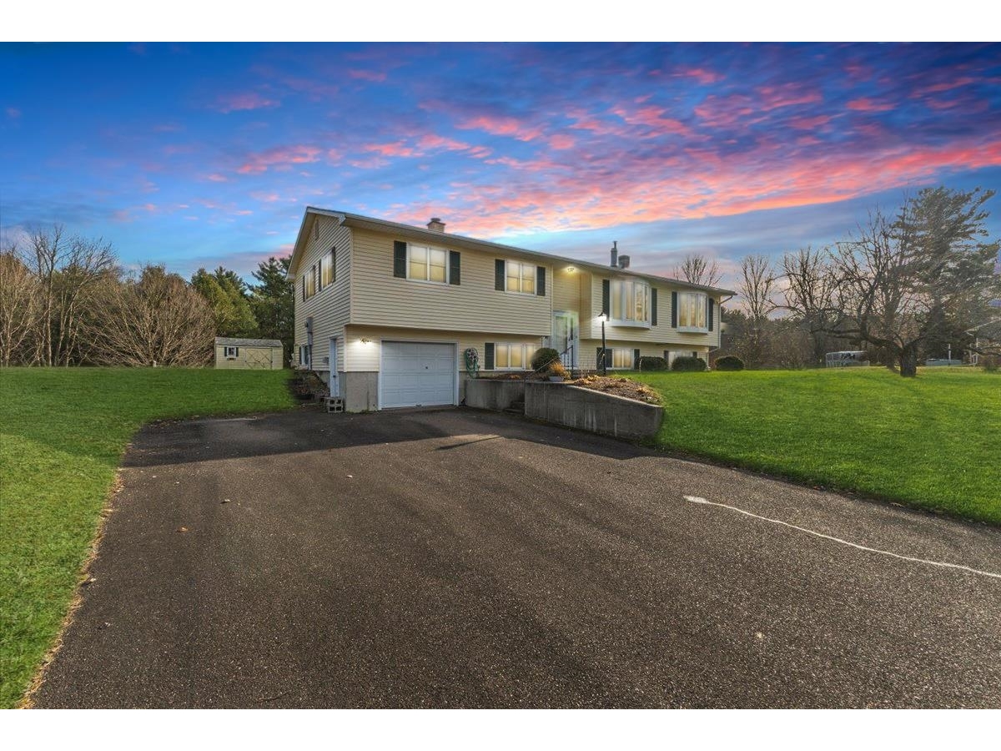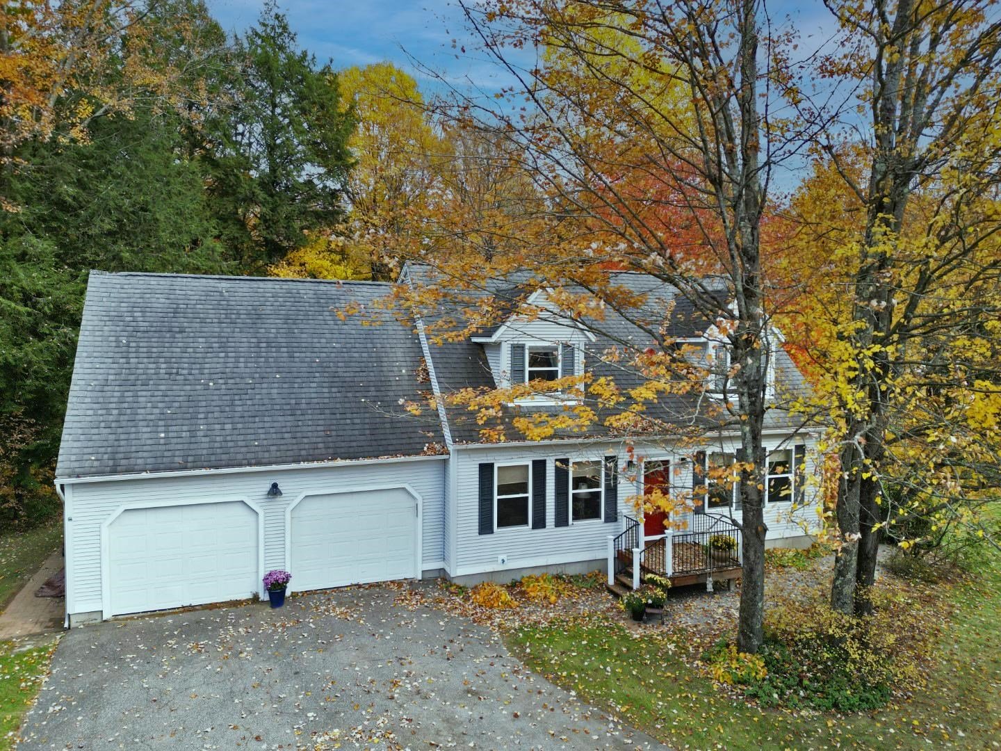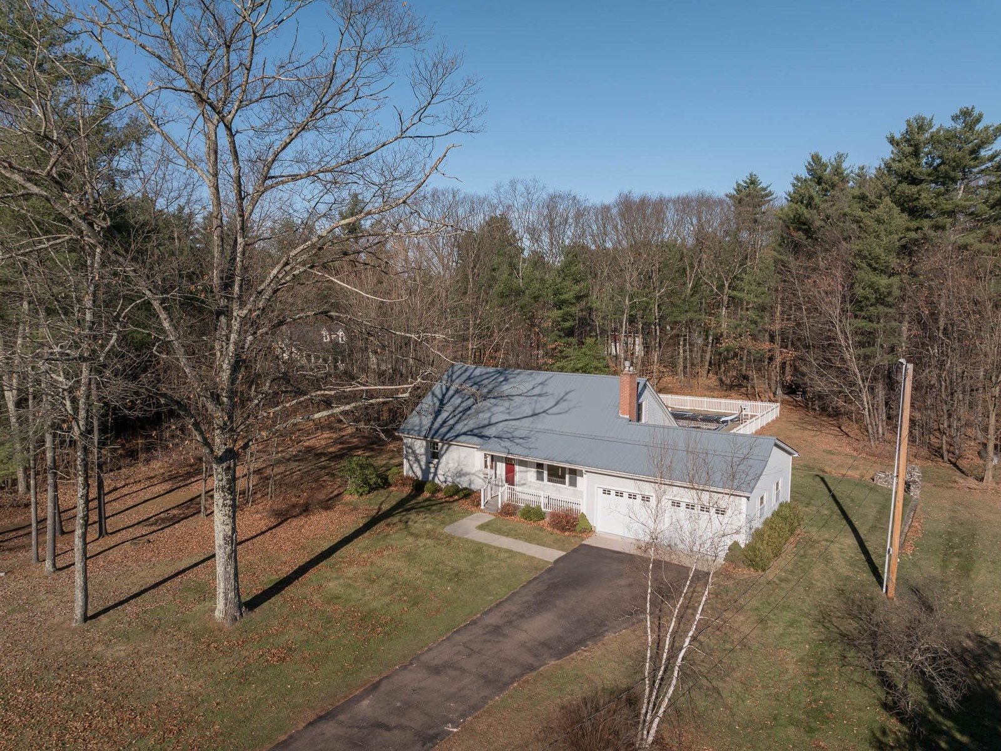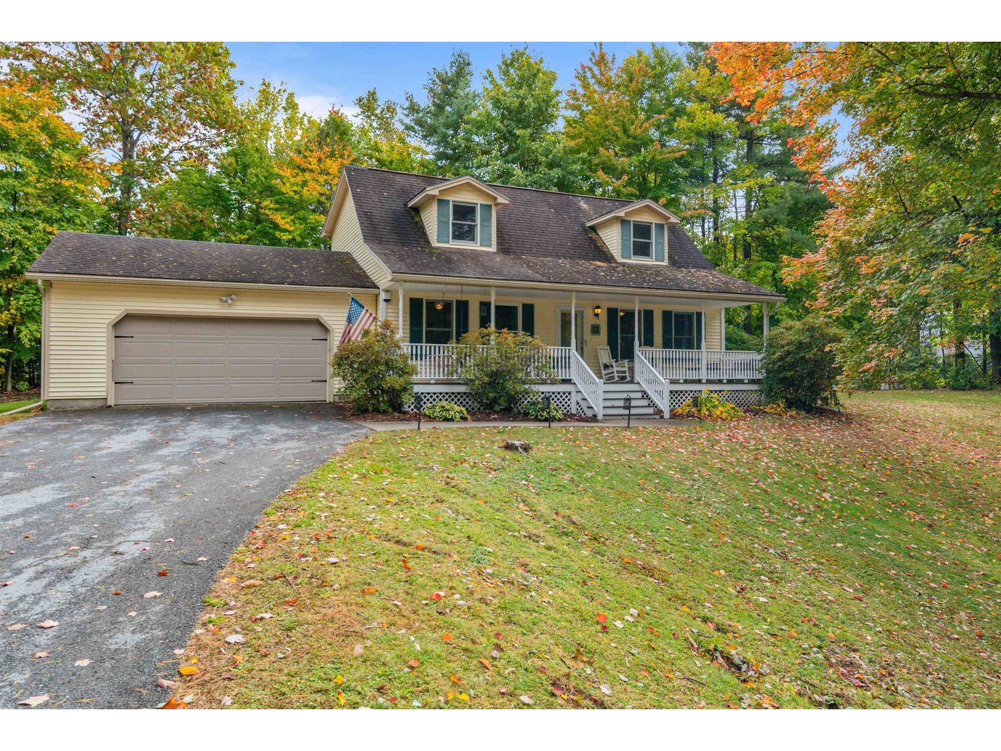Sold Status
$565,000 Sold Price
House Type
3 Beds
3 Baths
2,792 Sqft
Sold By S. R. Smith Real Estate
Similar Properties for Sale
Request a Showing or More Info

Call: 802-863-1500
Mortgage Provider
Mortgage Calculator
$
$ Taxes
$ Principal & Interest
$
This calculation is based on a rough estimate. Every person's situation is different. Be sure to consult with a mortgage advisor on your specific needs.
Franklin County
Welcome to 186 Austin Road, nestled inside the desirable Laura's Woods neighborhood, situated just minutes from the highway, centrally located to all the things you could possibly need. With an abundance of square footage, you could easily start and raise a family (high school choice), take on a fun hobby with the heated garage and two storage sheds paired with nearly 800 finished square feet in the basement, or just relax in your oversized Primary Suite, complete with Jetted Tub and Walk-In Closet. As you step inside, you are greeted by 17 foot ceilings in the foyer, adorned with a lavish chandelier, controlled with a mechanism to lower it and hardwood throughout. Find yourself relaxing by the gas fireplace, or enjoying a meal with friends or family in the formal dining room. This home has been cared for for nearly 20 years, and it shows. If you love the outdoors, explore the nearly 94 acres of common land, with walking trails (and map!), or take a few laps around the neighborhood to get a solid walk/run/bike ride in. Homes like this one don't come around very often, get in touch today! †
Property Location
Property Details
| Sold Price $565,000 | Sold Date Oct 11th, 2024 | |
|---|---|---|
| List Price $549,000 | Total Rooms 12 | List Date Aug 27th, 2024 |
| Cooperation Fee Unknown | Lot Size 1.03 Acres | Taxes $6,448 |
| MLS# 5011445 | Days on Market 86 Days | Tax Year 2024 |
| Type House | Stories 2 | Road Frontage |
| Bedrooms 3 | Style | Water Frontage |
| Full Bathrooms 2 | Finished 2,792 Sqft | Construction No, Existing |
| 3/4 Bathrooms 0 | Above Grade 2,064 Sqft | Seasonal No |
| Half Bathrooms 1 | Below Grade 728 Sqft | Year Built 2005 |
| 1/4 Bathrooms 0 | Garage Size 2 Car | County Franklin |
| Interior FeaturesCentral Vacuum, Cathedral Ceiling, Ceiling Fan, Dining Area, Fireplace - Gas, Laundry Hook-ups, Natural Light, Walk-in Closet, Whirlpool Tub, Laundry - 1st Floor |
|---|
| Equipment & AppliancesRefrigerator, Dishwasher, Microwave, Stove - Gas, Dehumidifier |
| Association | Amenities Master Insurance, Common Acreage | Yearly Dues $45 |
|---|
| Construction |
|---|
| BasementInterior, Finished, Interior Access |
| Exterior FeaturesDeck, Natural Shade, Other - See Remarks, Porch - Covered, Shed, Storage |
| Exterior | Disability Features |
|---|---|
| Foundation Poured Concrete | House Color Wheat |
| Floors Tile, Carpet, Hardwood | Building Certifications |
| Roof Shingle | HERS Index 5 Stars Plus |
| DirectionsExit 18 off I-89, right on Route 7, right on Ballard Road, left on Waller Road, right on Austin Road, Property on right. |
|---|
| Lot DescriptionUnknown, Neighborhood |
| Garage & Parking Driveway, Heated Garage, Driveway, Parking Spaces 5 - 10, Paved |
| Road Frontage | Water Access |
|---|---|
| Suitable Use | Water Type |
| Driveway Paved | Water Body |
| Flood Zone No | Zoning res |
| School District Franklin West | Middle Georgia Elem/Middle School |
|---|---|
| Elementary Georgia Elem/Middle School | High Choice |
| Heat Fuel Gas-Natural | Excluded |
|---|---|
| Heating/Cool None, Baseboard | Negotiable |
| Sewer 1000 Gallon, Septic | Parcel Access ROW |
| Water | ROW for Other Parcel |
| Water Heater | Financing |
| Cable Co Xfinity | Documents Deed, Deed |
| Electric Circuit Breaker(s), 200 Amp | Tax ID 237-076-10098 |

† The remarks published on this webpage originate from Listed By Aaron Scowcroft of Northern Vermont Realty Group via the PrimeMLS IDX Program and do not represent the views and opinions of Coldwell Banker Hickok & Boardman. Coldwell Banker Hickok & Boardman cannot be held responsible for possible violations of copyright resulting from the posting of any data from the PrimeMLS IDX Program.

 Back to Search Results
Back to Search Results