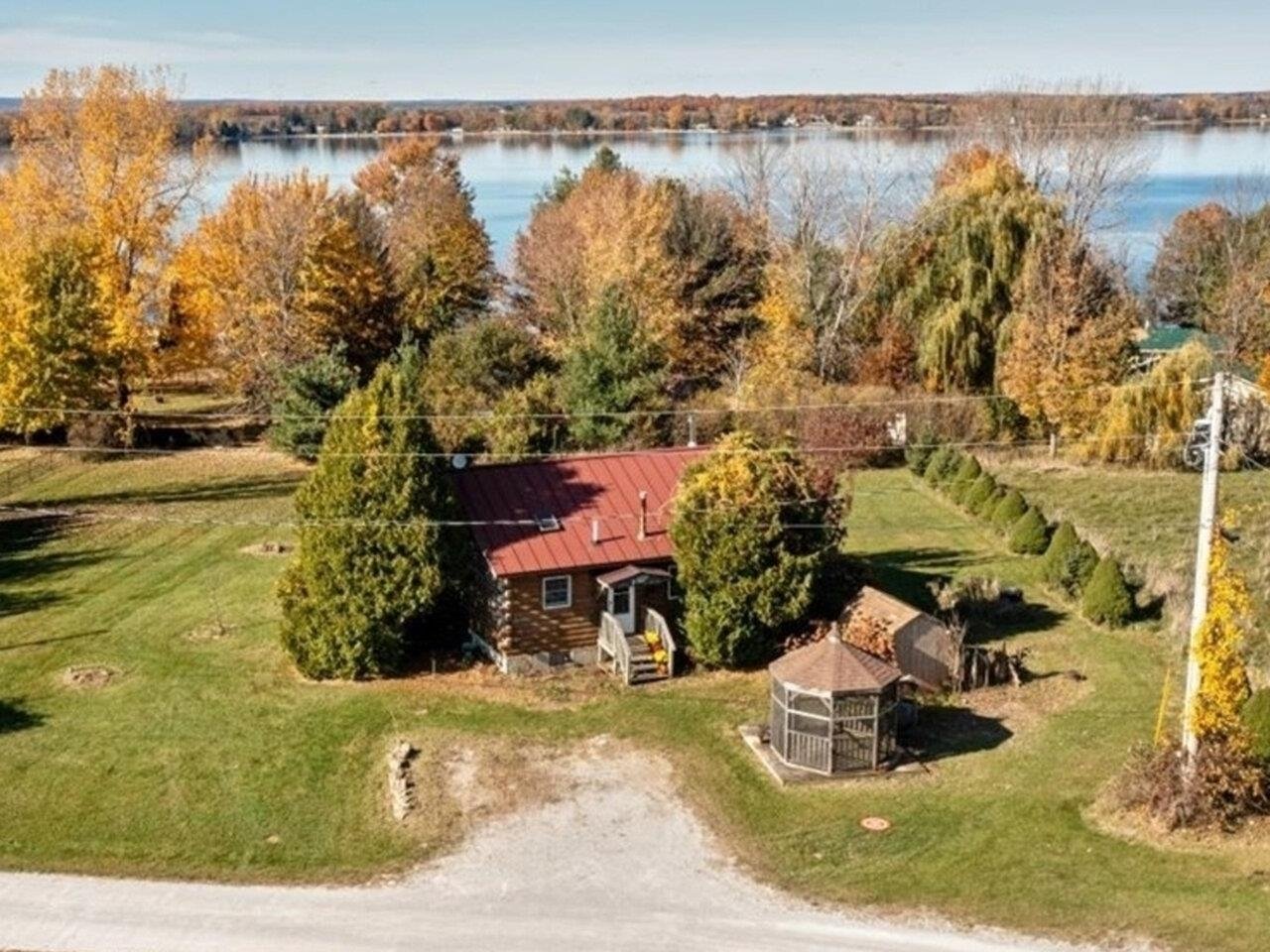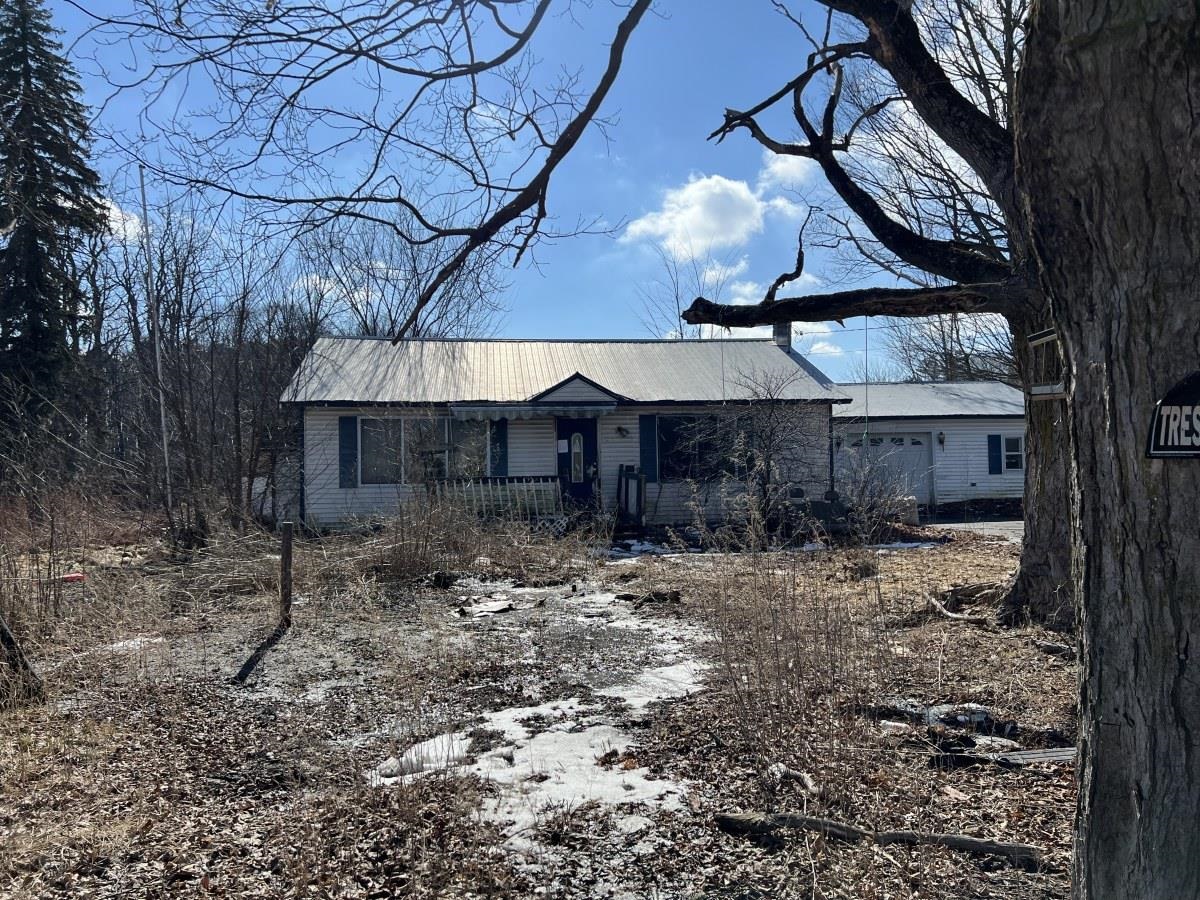Sold Status
$132,000 Sold Price
House Type
1 Beds
1 Baths
716 Sqft
Sold By
Similar Properties for Sale
Request a Showing or More Info

Call: 802-863-1500
Mortgage Provider
Mortgage Calculator
$
$ Taxes
$ Principal & Interest
$
This calculation is based on a rough estimate. Every person's situation is different. Be sure to consult with a mortgage advisor on your specific needs.
Franklin County
Year round home that would also make a great summer get away. Bright/open floor plan with upgraded features. Completely renovated home includes large master bedroom, updated bathroom with jetted tub, country kitchen and cozy living area with wood stove. Private yard with shed, deck and seasonal (westerly) lake views! A 5 minute walk leads you to your own beach/lake access with 120' of frontage. †
Property Location
Property Details
| Sold Price $132,000 | Sold Date Oct 23rd, 2015 | |
|---|---|---|
| List Price $129,900 | Total Rooms 3 | List Date Aug 4th, 2014 |
| Cooperation Fee Unknown | Lot Size 0.41 Acres | Taxes $2,438 |
| MLS# 4375815 | Days on Market 3762 Days | Tax Year 2015 |
| Type House | Stories 1 | Road Frontage 120 |
| Bedrooms 1 | Style Ranch | Water Frontage |
| Full Bathrooms 1 | Finished 716 Sqft | Construction Existing |
| 3/4 Bathrooms 0 | Above Grade 716 Sqft | Seasonal No |
| Half Bathrooms 0 | Below Grade 0 Sqft | Year Built 1985 |
| 1/4 Bathrooms 0 | Garage Size 0 Car | County Franklin |
| Interior FeaturesKitchen, Living Room, Whirlpool Tub, Ceiling Fan, Walk-in Pantry, Pantry, Dining Area, 1st Floor Laundry, Laundry Hook-ups, Wood Stove, Cable, Cable Internet |
|---|
| Equipment & AppliancesRefrigerator, Range-Gas |
| Primary Bedroom 16 x 16 1st Floor | Living Room 16 x 15 | Kitchen 11 x 8 |
|---|---|---|
| Full Bath 1st Floor |
| ConstructionExisting |
|---|
| BasementUnfinished, Crawl Space |
| Exterior FeaturesShed, Deck |
| Exterior Wood | Disability Features One-Level Home, 1st Floor Bedroom, 1st Floor Full Bathrm |
|---|---|
| Foundation Block, Concrete | House Color Blue |
| Floors Tile, Carpet, Laminate | Building Certifications |
| Roof Shingle-Asphalt | HERS Index |
| DirectionsNorth on rt 7 to Polly Hubbard Road, continue on Polly Hubbard, left onto Georgia Shore Rd, left onto Sweeney Farm Rd, go all the way to the very end and veer right, the house will be on the left, watch for sign. |
|---|
| Lot DescriptionLake Rights, Water View, Wooded Setting, Wooded, Landscaped, Country Setting, Rural Setting |
| Garage & Parking |
| Road Frontage 120 | Water Access Shared Private |
|---|---|
| Suitable Use | Water Type Lake |
| Driveway Gravel | Water Body Lake Champlain |
| Flood Zone No | Zoning Res |
| School District NA | Middle Georgia Elem/Middle School |
|---|---|
| Elementary Georgia Elem/Middle School | High Choice |
| Heat Fuel Wood, Gas-LP/Bottle | Excluded |
|---|---|
| Heating/Cool Stove, Wall Furnace | Negotiable |
| Sewer Septic, Mound, Private | Parcel Access ROW Yes |
| Water Shared, Drilled Well | ROW for Other Parcel |
| Water Heater Electric, Owned | Financing Conventional |
| Cable Co Comcast | Documents Plot Plan, Property Disclosure, Deed |
| Electric Circuit Breaker(s) | Tax ID 23707610214 |

† The remarks published on this webpage originate from Listed By of via the PrimeMLS IDX Program and do not represent the views and opinions of Coldwell Banker Hickok & Boardman. Coldwell Banker Hickok & Boardman cannot be held responsible for possible violations of copyright resulting from the posting of any data from the PrimeMLS IDX Program.

 Back to Search Results
Back to Search Results










