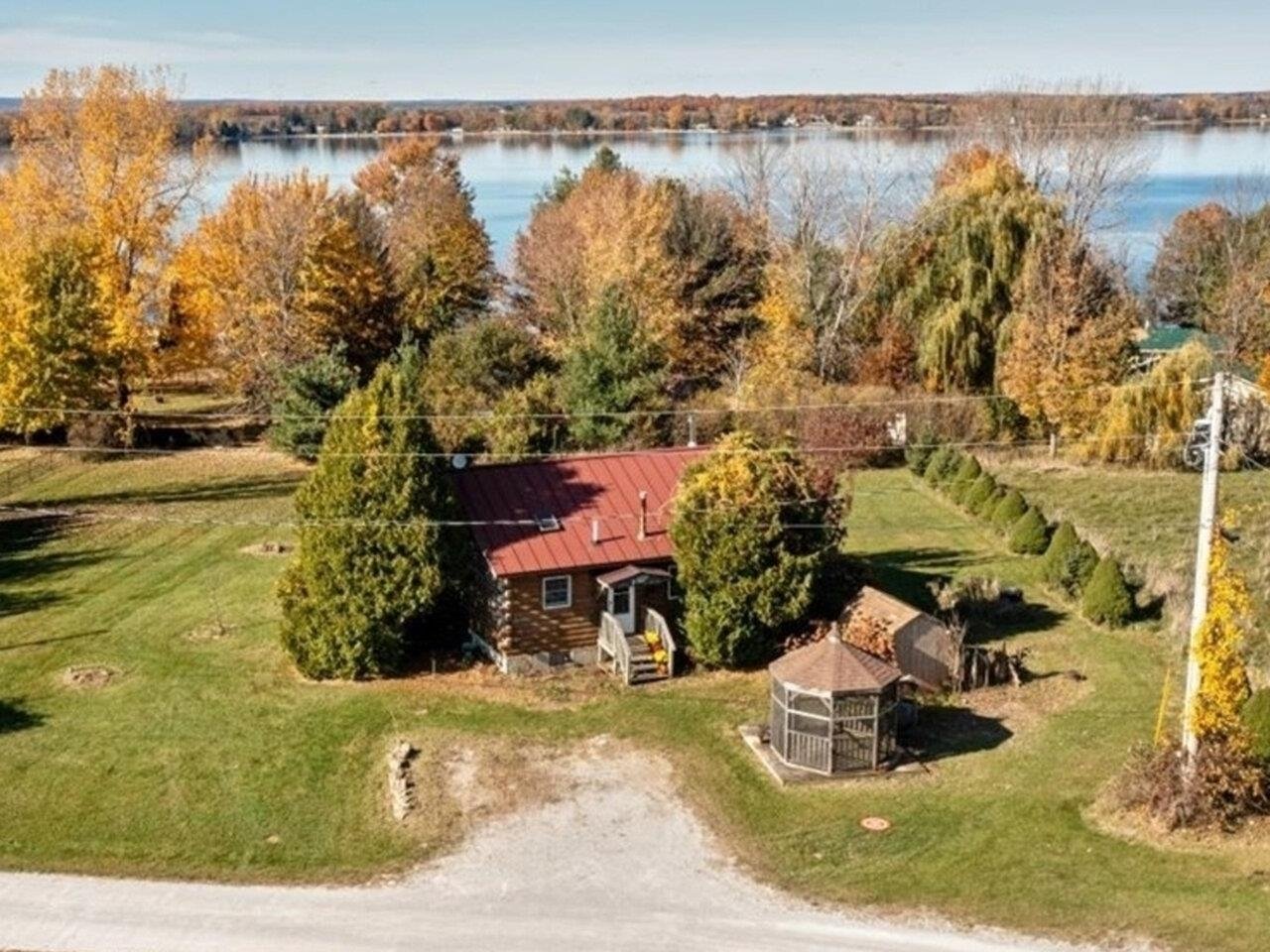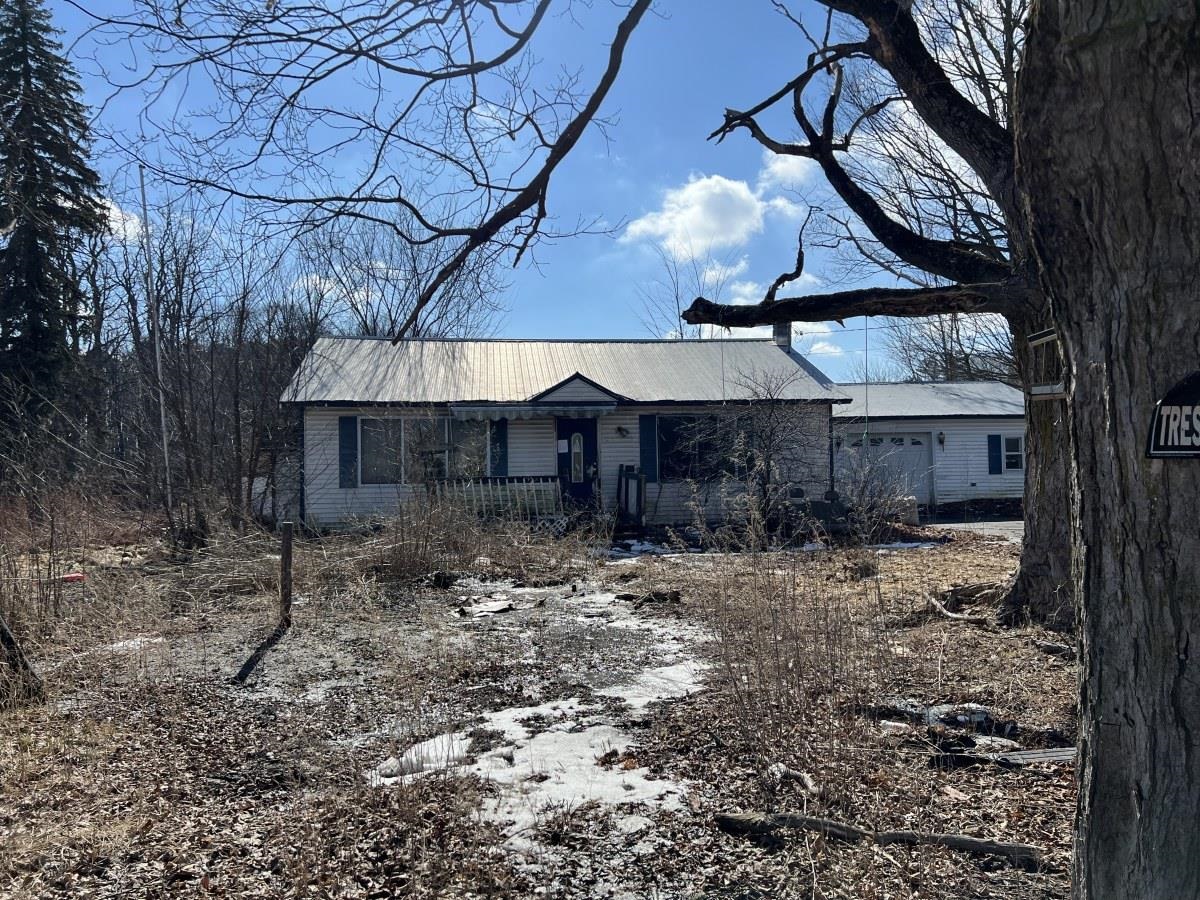Sold Status
$125,000 Sold Price
House Type
2 Beds
1 Baths
1,133 Sqft
Sold By KW Vermont
Similar Properties for Sale
Request a Showing or More Info

Call: 802-863-1500
Mortgage Provider
Mortgage Calculator
$
$ Taxes
$ Principal & Interest
$
This calculation is based on a rough estimate. Every person's situation is different. Be sure to consult with a mortgage advisor on your specific needs.
Franklin County
This charming camp on St. Albans Bayt! Highlighting the best of what Vermont has to offer, this home sits directly on the lake to enjoy mountain views, gorgeous sunsets, and water fun. The ideal escape from the grind of everyday life, this cottage offers plenty of space for inviting guests along to enjoy with you. A spacious second floor room lets you feel suspended over the peaceful lapping waves below, with walls of windows on both levels letting you enjoy the view from inside or out. Plenty of storage, with a basement space perfect for stowing all your gear. The cottage sits tucked away on a private road, but is only minutes from both Georgia and the adorable St. Albans downtown area, with shops and restaurants to explore. A perfect second-home getaway, on owned lakefront land! †
Property Location
Property Details
| Sold Price $125,000 | Sold Date Jun 3rd, 2020 | |
|---|---|---|
| List Price $139,900 | Total Rooms 4 | List Date Jun 7th, 2019 |
| Cooperation Fee Unknown | Lot Size 0.04 Acres | Taxes $2,082 |
| MLS# 4756900 | Days on Market 1994 Days | Tax Year 2019 |
| Type House | Stories 2 | Road Frontage |
| Bedrooms 2 | Style Cottage/Camp | Water Frontage |
| Full Bathrooms 1 | Finished 1,133 Sqft | Construction No, Existing |
| 3/4 Bathrooms 0 | Above Grade 1,133 Sqft | Seasonal Yes |
| Half Bathrooms 0 | Below Grade 0 Sqft | Year Built 1950 |
| 1/4 Bathrooms 0 | Garage Size Car | County Franklin |
| Interior FeaturesCeiling Fan |
|---|
| Equipment & AppliancesRefrigerator, Range-Gas, Microwave, Stove - Gas, Stove-Gas, Gas Heat Stove |
| Living/Dining 19'9" x 18'6", 1st Floor | Kitchen 13'4" x 8'2", 1st Floor | Bedroom 9'11" x 11'1", 1st Floor |
|---|---|---|
| Bedroom 18'7" x 19'3", 2nd Floor |
| ConstructionWood Frame |
|---|
| BasementWalk-up, Unfinished, Storage Space, Exterior Access |
| Exterior FeaturesBoat Mooring, Docks |
| Exterior Vinyl Siding | Disability Features Bathrm w/tub, 1st Floor Full Bathrm, 1st Floor Bedroom |
|---|---|
| Foundation Concrete | House Color Blue |
| Floors Laminate, Carpet | Building Certifications |
| Roof Metal | HERS Index |
| DirectionsGo north on I-89 to exit 18 towards US-7 N. Turn left onto US-7. Turn left onto Mill River Rd, then right onto Georgia Shore Rd. Turn left onto Kissane Rd, continuing onto Ferrand Rd. The house will be on your left. |
|---|
| Lot Description, Water View, Lake Frontage, Waterfront, Mountain View, Lake Access, Waterfront-Paragon, Level |
| Garage & Parking , , Driveway |
| Road Frontage | Water Access |
|---|---|
| Suitable UseRecreation | Water Type Lake |
| Driveway Other | Water Body |
| Flood Zone Unknown | Zoning Res |
| School District NA | Middle Georgia Elem/Middle School |
|---|---|
| Elementary Georgia Elem/Middle School | High Choice |
| Heat Fuel Gas-LP/Bottle | Excluded |
|---|---|
| Heating/Cool None, Space Heater | Negotiable |
| Sewer 1000 Gallon, Septic | Parcel Access ROW |
| Water Drilled Well | ROW for Other Parcel |
| Water Heater Electric | Financing |
| Cable Co | Documents Deed |
| Electric Circuit Breaker(s) | Tax ID 2370761084 |

† The remarks published on this webpage originate from Listed By Rich Gardner of RE/MAX North Professionals via the PrimeMLS IDX Program and do not represent the views and opinions of Coldwell Banker Hickok & Boardman. Coldwell Banker Hickok & Boardman cannot be held responsible for possible violations of copyright resulting from the posting of any data from the PrimeMLS IDX Program.

 Back to Search Results
Back to Search Results










