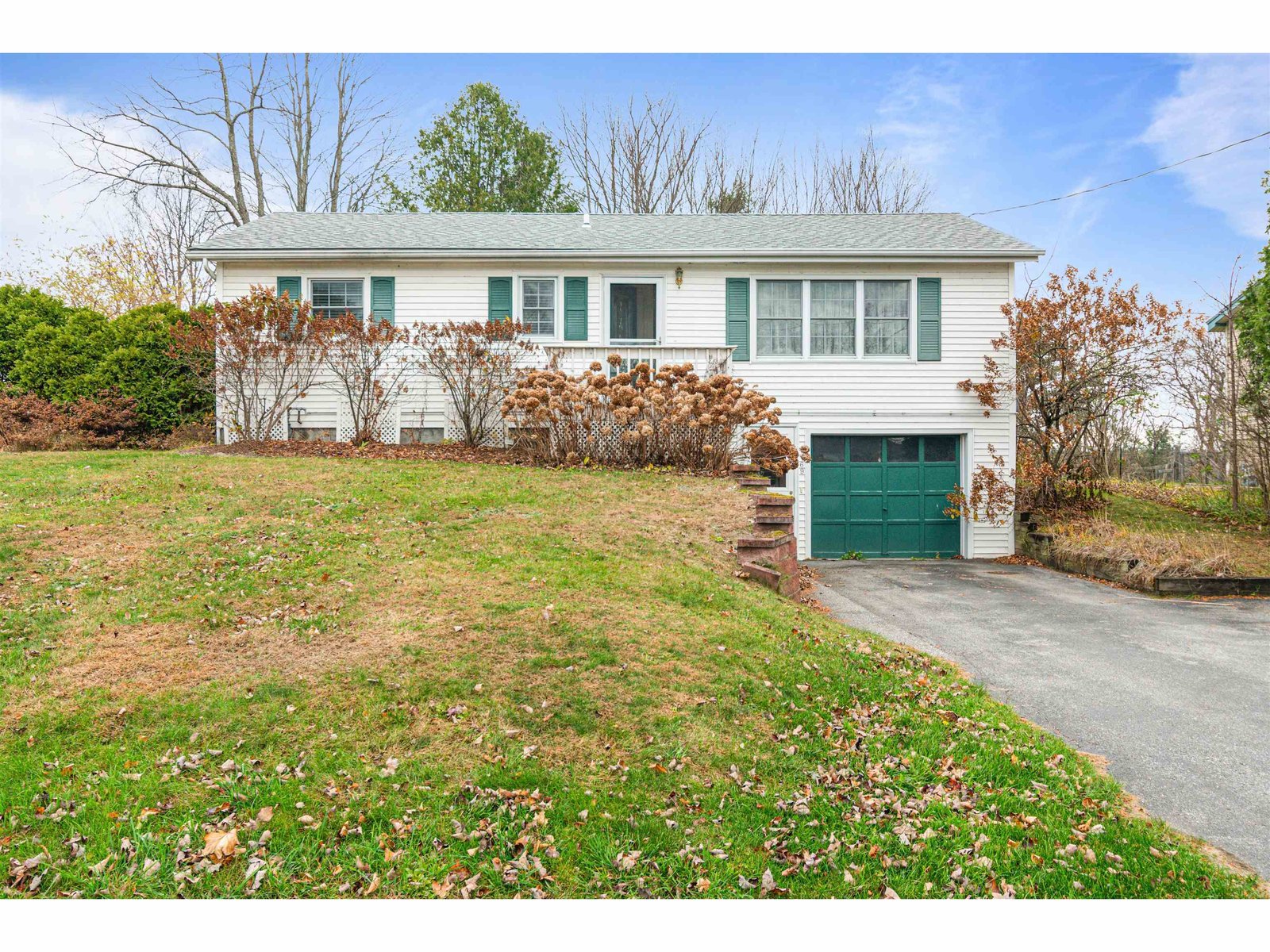1978 (Lot 4) Georgia Mountain Road Georgia, Vermont 05468 MLS# 4809388
 Back to Search Results
Next Property
Back to Search Results
Next Property
Sold Status
$397,827 Sold Price
House Type
4 Beds
3 Baths
1,868 Sqft
Sold By CENTURY 21 MRC
Similar Properties for Sale
Request a Showing or More Info

Call: 802-863-1500
Mortgage Provider
Mortgage Calculator
$
$ Taxes
$ Principal & Interest
$
This calculation is based on a rough estimate. Every person's situation is different. Be sure to consult with a mortgage advisor on your specific needs.
Franklin County
End of road location with the house backed up to the stream and woods. The construction has just started so you still have time to pick colors, flooring, cabinets, tops and lights within the allotted allowance. This lot has so much character with small open area, small stream, awesome exposed ledge and across the stream some low impact hiking terrain. There is a maple easement agreement that runs with the property. Please call for more details or for an appointment. Photo is "Likeness Only" Overhead doors will be on the front of the house not the side as pictured. Room sizes are approximate until framing is complete. †
Property Location
Property Details
| Sold Price $397,827 | Sold Date Dec 18th, 2020 | |
|---|---|---|
| List Price $388,000 | Total Rooms 7 | List Date Jun 5th, 2020 |
| Cooperation Fee Unknown | Lot Size 20.1 Acres | Taxes $0 |
| MLS# 4809388 | Days on Market 1630 Days | Tax Year |
| Type House | Stories 2 | Road Frontage 756 |
| Bedrooms 4 | Style Colonial | Water Frontage |
| Full Bathrooms 2 | Finished 1,868 Sqft | Construction No, New Construction |
| 3/4 Bathrooms 0 | Above Grade 1,868 Sqft | Seasonal No |
| Half Bathrooms 1 | Below Grade 0 Sqft | Year Built 2020 |
| 1/4 Bathrooms 0 | Garage Size 2 Car | County Franklin |
| Interior FeaturesAttic, Dining Area, Kitchen Island, Kitchen/Family, Laundry Hook-ups, Living/Dining, Primary BR w/ BA, Walk-in Closet, Laundry - Basement |
|---|
| Equipment & AppliancesNone, CO Detector, Smoke Detectr-HrdWrdw/Bat |
| Living/Dining 14x21, 1st Floor | Kitchen 14x12'6, 1st Floor | Family Room 14'6"x12'6", 1st Floor |
|---|---|---|
| Bedroom 14x13, 2nd Floor | Bedroom 10x13, 2nd Floor | Bedroom 11x10, 2nd Floor |
| Bedroom 11x10, 2nd Floor |
| ConstructionWood Frame |
|---|
| BasementInterior, Concrete, Unfinished, Interior Stairs, Full, Stairs - Interior, Unfinished, Walkout |
| Exterior FeaturesDeck, Porch - Covered, Window Screens |
| Exterior Clapboard, Vinyl Siding | Disability Features 1st Floor 1/2 Bathrm, Bathrm w/tub |
|---|---|
| Foundation Poured Concrete | House Color choice |
| Floors Carpet, Vinyl, Wood | Building Certifications |
| Roof Shingle-Architectural | HERS Index |
| DirectionsI-89, Exit 18, south on Route 7, immediately turn onto Route 104A (Highbridge Rd) take Right over bridge and then a left. Travel to the end. |
|---|
| Lot DescriptionYes, Agricultural Prop, Wooded, Subdivision, Deed Restricted, Country Setting, Subdivision, Wooded, Unpaved |
| Garage & Parking Attached, |
| Road Frontage 756 | Water Access |
|---|---|
| Suitable Use | Water Type |
| Driveway Crushed/Stone | Water Body |
| Flood Zone No | Zoning R-1 Recreation |
| School District NA | Middle Georgia Elem/Middle School |
|---|---|
| Elementary Georgia Elem/Middle School | High Choice |
| Heat Fuel Gas-LP/Bottle | Excluded |
|---|---|
| Heating/Cool None, Hot Water, Baseboard | Negotiable |
| Sewer Private, Concrete, Leach Field - Off-Site, Private, Pumping Station | Parcel Access ROW |
| Water Drilled Well, On-Site Well Exists | ROW for Other Parcel |
| Water Heater Off Boiler | Financing |
| Cable Co | Documents Association Docs, Deed, Survey, Septic Design, Lease Agreements, Septic Design, State Wastewater Permit, Survey |
| Electric Circuit Breaker(s) | Tax ID 23707611482 |

† The remarks published on this webpage originate from Listed By Leebeth Ann Lemieux of Dusty Trail Realty LLC via the PrimeMLS IDX Program and do not represent the views and opinions of Coldwell Banker Hickok & Boardman. Coldwell Banker Hickok & Boardman cannot be held responsible for possible violations of copyright resulting from the posting of any data from the PrimeMLS IDX Program.












