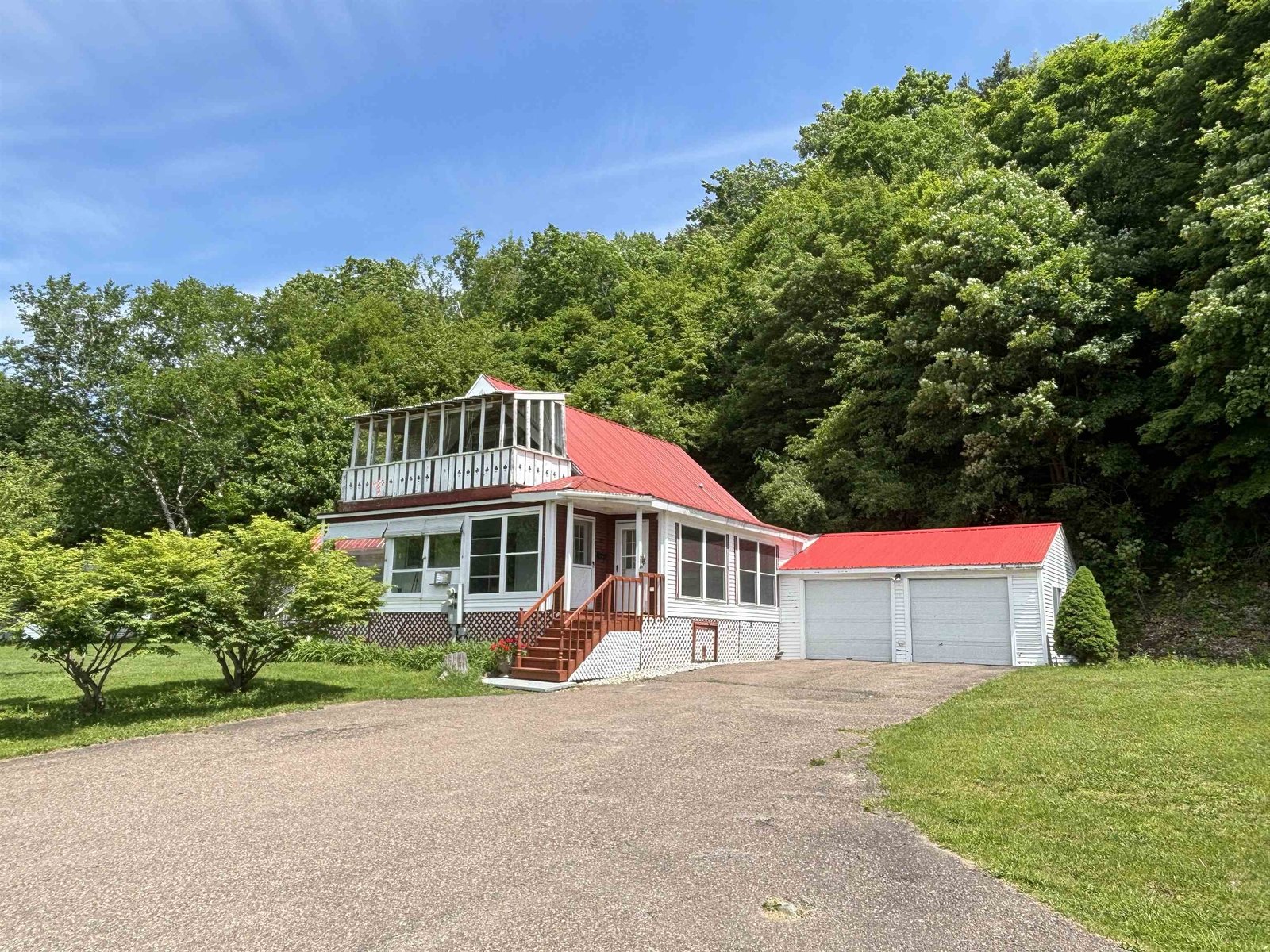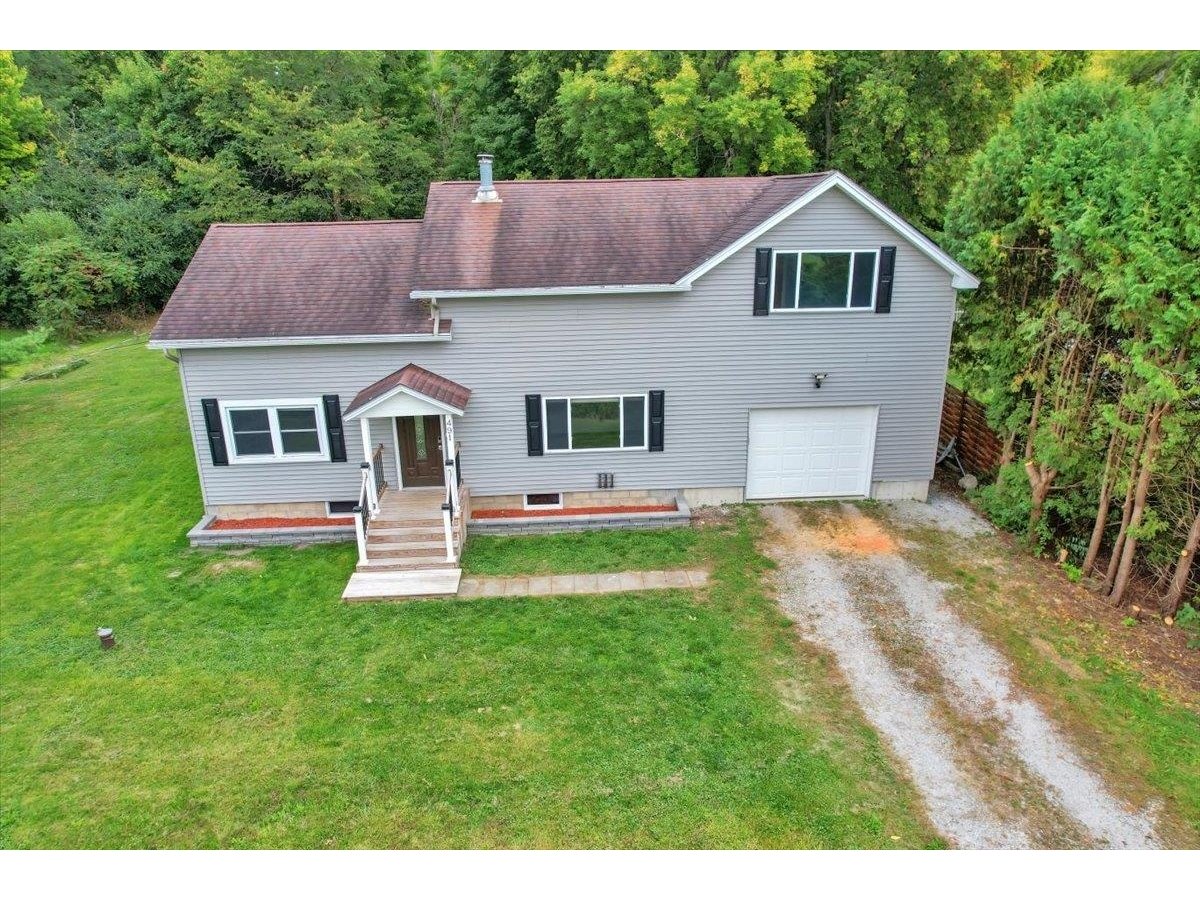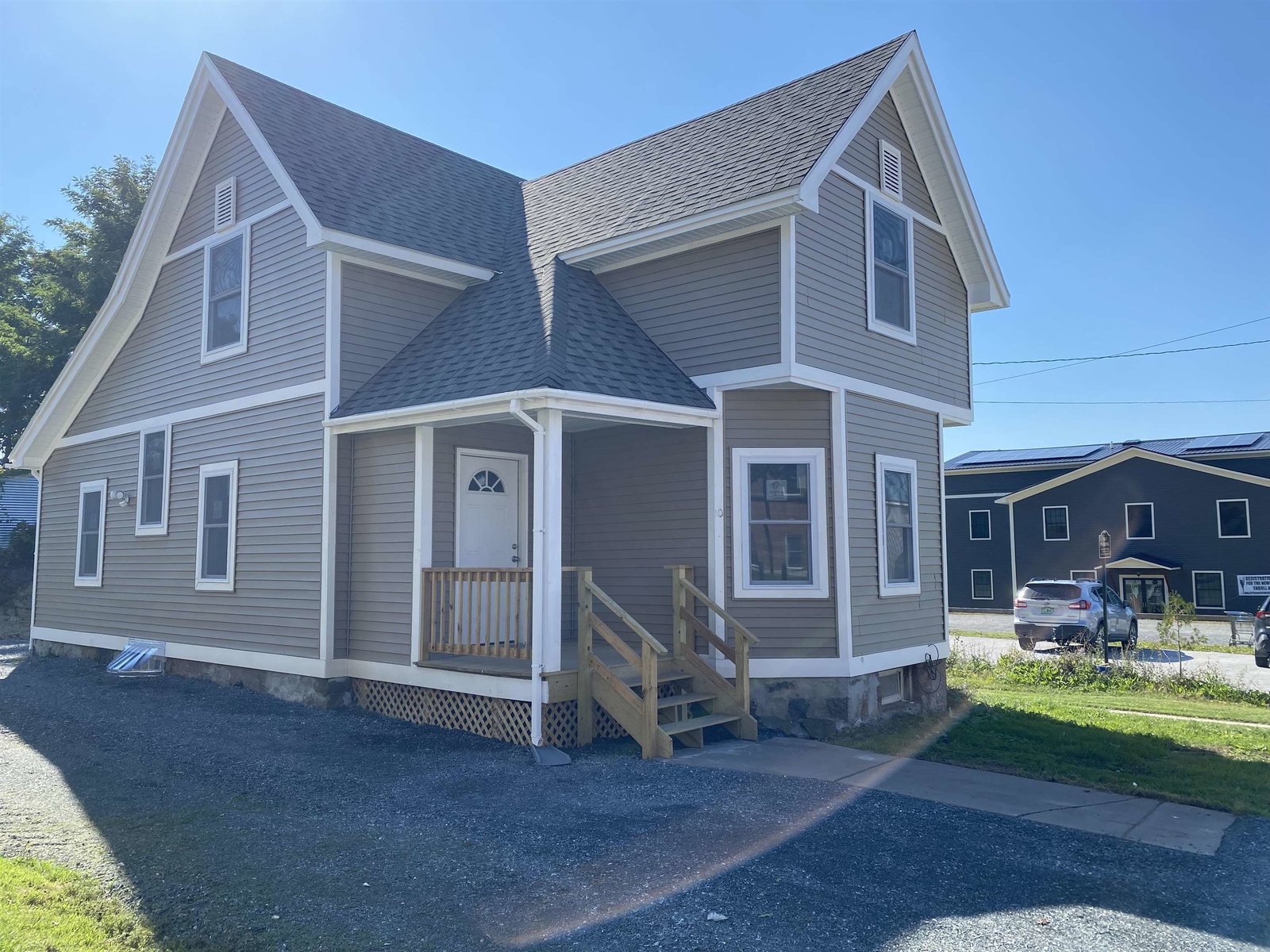Sold Status
$324,000 Sold Price
House Type
2 Beds
2 Baths
1,239 Sqft
Sold By Diane Armstrong of Coldwell Banker Hickok and Boardman
Similar Properties for Sale
Request a Showing or More Info

Call: 802-863-1500
Mortgage Provider
Mortgage Calculator
$
$ Taxes
$ Principal & Interest
$
This calculation is based on a rough estimate. Every person's situation is different. Be sure to consult with a mortgage advisor on your specific needs.
Franklin County
This GEM is located in the 55+ community at Alexander Estates. Built in 2020, this home is easy single level living. Open concept floor plan boasts a large kitchen with granite counter tops, dishwasher and spacious island. Main bedroom with large double closet and bathroom with over sized walk in shower. Large living room with sliding class doors that lead to a patio.Grassy yard waiting for your shed or fire pit for entertaining. Radiant floors to keep your toes warm on those cool Vermont winter days and a mini-split to cool you down on the hot days of summer. Sidewalks to stroll the neighborhood and visit with neighbors. Enjoy the perks of a community and then retreat to your almost newly constructed home! †
Property Location
Property Details
| Sold Price $324,000 | Sold Date Nov 30th, 2022 | |
|---|---|---|
| List Price $330,000 | Total Rooms 4 | List Date Sep 14th, 2022 |
| Cooperation Fee Unknown | Lot Size NA | Taxes $3,562 |
| MLS# 4930080 | Days on Market 799 Days | Tax Year 2022 |
| Type House | Stories 1 | Road Frontage 734 |
| Bedrooms 2 | Style Ranch | Water Frontage |
| Full Bathrooms 1 | Finished 1,239 Sqft | Construction No, Existing |
| 3/4 Bathrooms 1 | Above Grade 1,239 Sqft | Seasonal No |
| Half Bathrooms 0 | Below Grade 0 Sqft | Year Built 2020 |
| 1/4 Bathrooms 0 | Garage Size 1 Car | County Franklin |
| Interior FeaturesCeiling Fan, Kitchen Island, Kitchen/Dining, Laundry Hook-ups, Primary BR w/ BA, Laundry - 1st Floor |
|---|
| Equipment & AppliancesRefrigerator, Range-Electric, Dishwasher, Microwave, Mini Split, Radon Mitigation |
| Primary Bedroom 1st Floor | Bedroom 1st Floor | Kitchen - Eat-in 1st Floor |
|---|---|---|
| Living Room 1st Floor | Bath - Full 1st Floor | Bath - 3/4 1st Floor |
| ConstructionWood Frame |
|---|
| Basement |
| Exterior FeaturesPatio, Porch - Covered |
| Exterior Vinyl Siding | Disability Features 1st Floor 3/4 Bathrm, 1st Floor Bedroom, 1st Floor Full Bathrm, Grab Bars in Bathrm, Grab Bars in Bathroom, Hard Surface Flooring, 1st Floor Laundry |
|---|---|
| Foundation Concrete | House Color |
| Floors Tile, Laminate | Building Certifications |
| Roof Shingle-Architectural | HERS Index |
| DirectionsExit 18: US 7 North, 4.3 mii. Right onto Dewey Drive |
|---|
| Lot DescriptionNo, Subdivision, Corner, Privately Maintained |
| Garage & Parking Attached, , Driveway, Garage, Paved |
| Road Frontage 734 | Water Access |
|---|---|
| Suitable Use | Water Type |
| Driveway Paved | Water Body |
| Flood Zone No | Zoning residential |
| School District Franklin West | Middle Georgia Elem/Middle School |
|---|---|
| Elementary Georgia Elem/Middle School | High Choice |
| Heat Fuel Electric, Gas-LP/Bottle | Excluded washer/dryer |
|---|---|
| Heating/Cool Smoke Detectr-Hard Wired, Radiant, Heat Pump | Negotiable |
| Sewer Community, Leach Field - Conventionl, Septic Shared | Parcel Access ROW |
| Water Shared, Drilled Well, Ultraviolet | ROW for Other Parcel |
| Water Heater Electric, On Demand | Financing |
| Cable Co Xfinity | Documents Association Docs, Deed |
| Electric Circuit Breaker(s), 200 Amp | Tax ID 237-076-12454 |

† The remarks published on this webpage originate from Listed By of Dusty Trail Realty LLC via the PrimeMLS IDX Program and do not represent the views and opinions of Coldwell Banker Hickok & Boardman. Coldwell Banker Hickok & Boardman cannot be held responsible for possible violations of copyright resulting from the posting of any data from the PrimeMLS IDX Program.

 Back to Search Results
Back to Search Results










