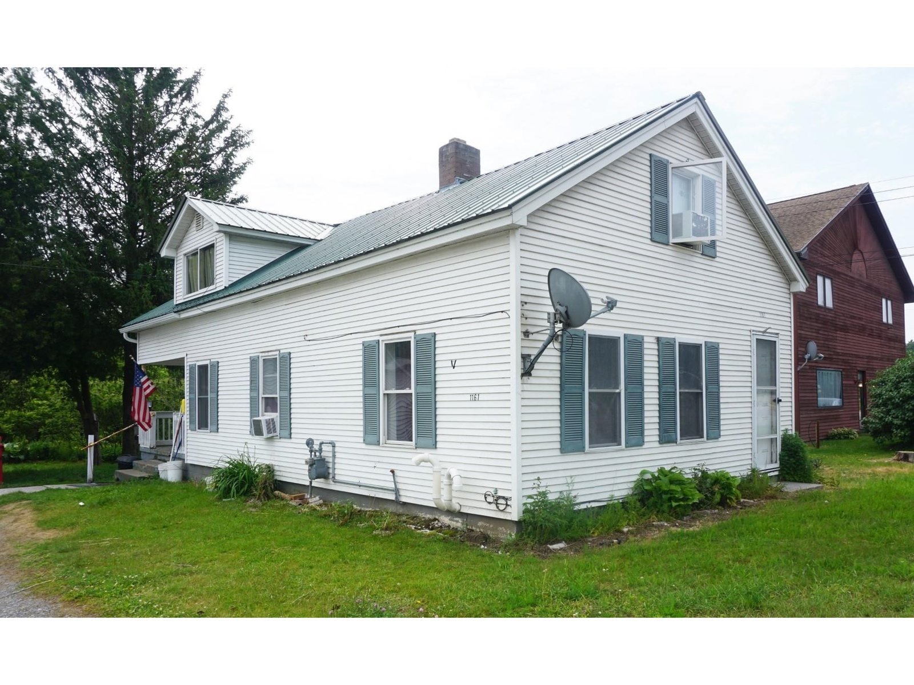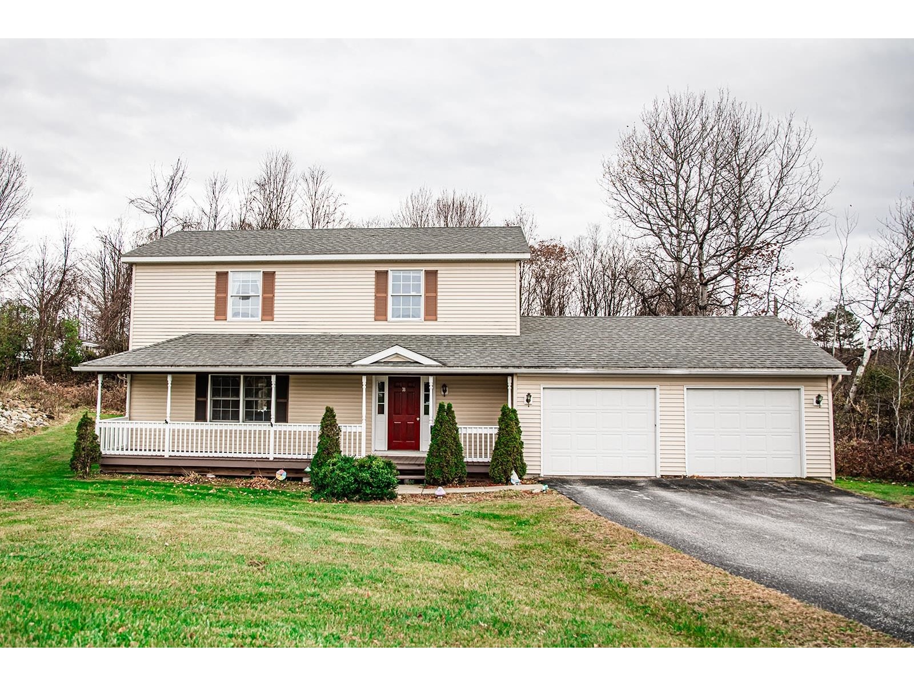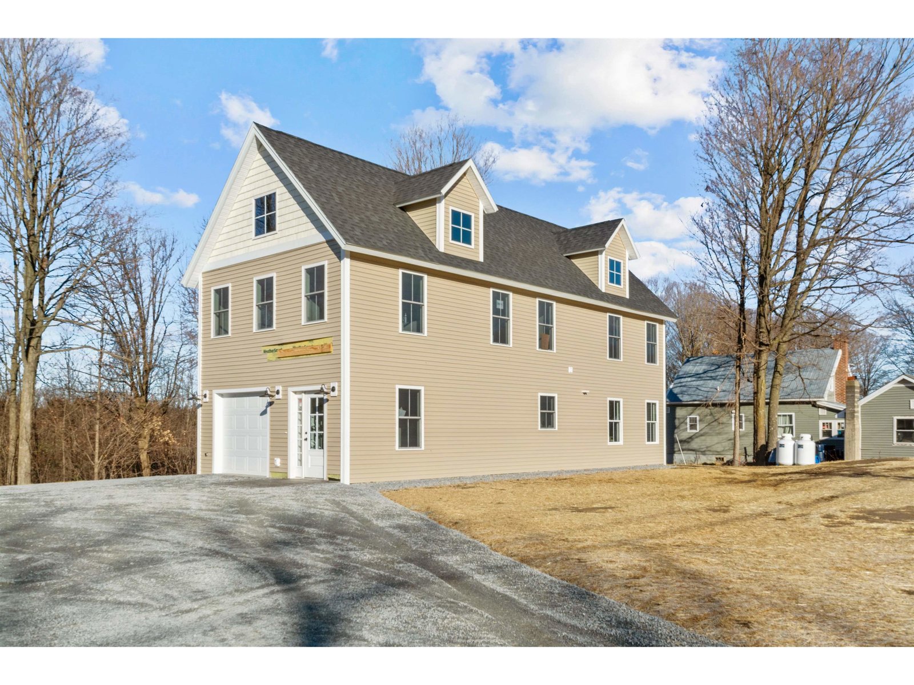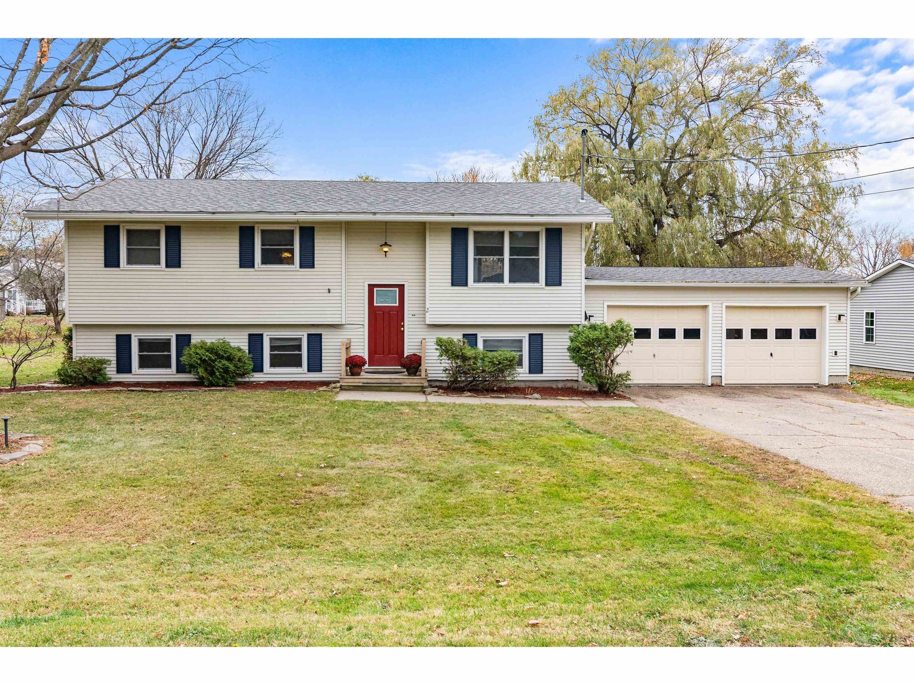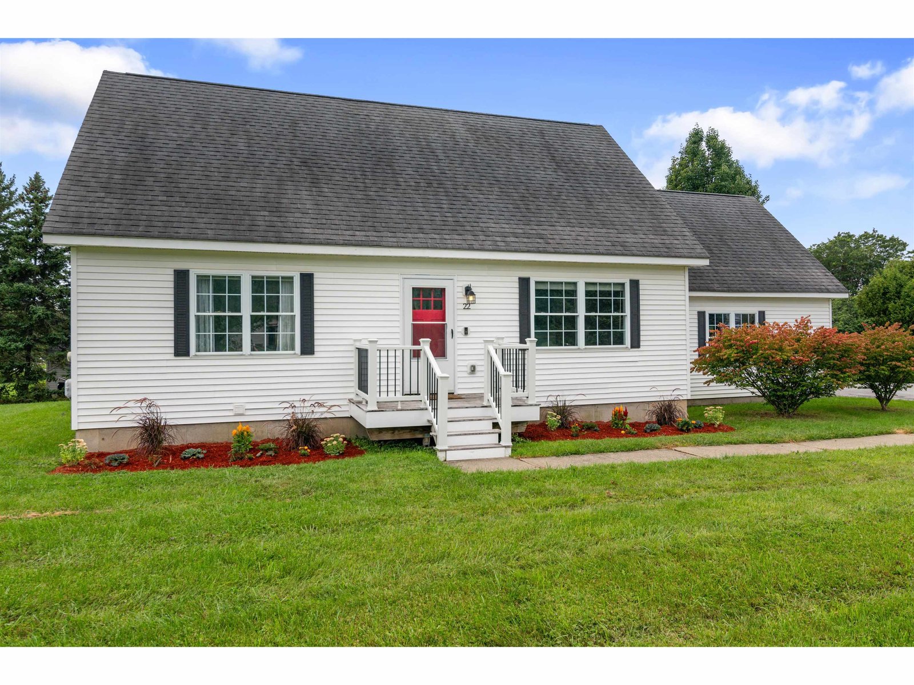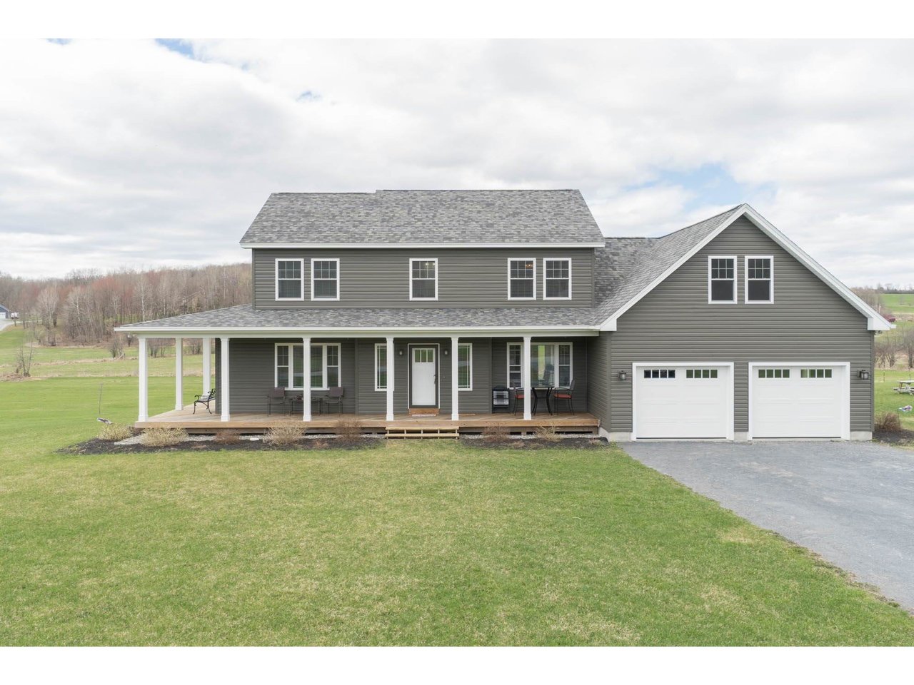Sold Status
$505,000 Sold Price
House Type
3 Beds
3 Baths
2,450 Sqft
Sold By Chenette Real Estate
Similar Properties for Sale
Request a Showing or More Info

Call: 802-863-1500
Mortgage Provider
Mortgage Calculator
$
$ Taxes
$ Principal & Interest
$
This calculation is based on a rough estimate. Every person's situation is different. Be sure to consult with a mortgage advisor on your specific needs.
Franklin County
Opportunity awaits in this spectacular like-new home on over 4.7 acres! This home combines the charm of vintage farmhouse style with a modern open flow colonial concept. A welcoming wrap around porch invites you in while providing a scenic spot to enjoy company or take in the beautiful sunrises and settings. Just inside, you’ll find a custom curved staircase in the foyer with a formal living room & dining room on either side. Gorgeous Sibu Java exotic hardwood flooring leads you into the cozy family room with the kitchen just beyond, a great layout for spending quality time with family & guests. The kitchen offers Cambria Cranbrook quartz countertops, a breakfast peninsula with seating space, huge walk-in pantry & plenty of cabinet & counter space. Upstairs, you’ll find a master bedroom with en suite bathroom & walk-in closet, 2 additional bedrooms, an office space & a full bathroom. The full unfinished basement & unfinished bonus space above the garage provide the opportunity for future expansion to suit your needs. Other features include a convenient mudroom connecting to the spacious 2-car garage, custom woodwork, doors & windows throughout, and lots of natural light giving the home a warm ambiance. Outside, take advantage of your large open yard with beautiful perennial gardens, an invisible pet fence & plenty of space for entertaining or recreation. Great location less than 10 minutes to I-89 & convenient to schools and local amenities! Delayed showings begin 4/17/21 †
Property Location
Property Details
| Sold Price $505,000 | Sold Date Jun 11th, 2021 | |
|---|---|---|
| List Price $505,000 | Total Rooms 8 | List Date Apr 14th, 2021 |
| Cooperation Fee Unknown | Lot Size 4.72 Acres | Taxes $5,237 |
| MLS# 4855562 | Days on Market 1317 Days | Tax Year 2020 |
| Type House | Stories 2 | Road Frontage 300 |
| Bedrooms 3 | Style Farmhouse | Water Frontage |
| Full Bathrooms 2 | Finished 2,450 Sqft | Construction No, Existing |
| 3/4 Bathrooms 0 | Above Grade 2,450 Sqft | Seasonal No |
| Half Bathrooms 1 | Below Grade 0 Sqft | Year Built 2016 |
| 1/4 Bathrooms 0 | Garage Size 2 Car | County Franklin |
| Interior FeaturesCeiling Fan, Dining Area, Home Theatre Wiring, Primary BR w/ BA, Soaking Tub, Walk-in Closet, Walk-in Pantry |
|---|
| Equipment & AppliancesRefrigerator, Microwave, Dishwasher, Exhaust Hood, Stove - Electric, Central Vacuum, CO Detector, Smoke Detectr-Hard Wired |
| Dining Room 13'3'' x 10'10'', 1st Floor | Family Room 14'10'' x 12'5'', 1st Floor | Living Room 15'8'' x 11'1'', 1st Floor |
|---|---|---|
| Kitchen 19'5'' x 12'3'', 1st Floor | Mudroom 8'8'' x 7'6'', 1st Floor | Foyer 13'2'' x 9'10'', 1st Floor |
| Bedroom 12'8'' x 10'2'', 2nd Floor | Bedroom 12'8'' x 11'1'', 2nd Floor | Primary Bedroom 15'9'' x 11'0'', 2nd Floor |
| Office/Study 11'8'' x 5'11'', 1st Floor |
| ConstructionWood Frame |
|---|
| BasementWalkout, Stubbed In, Unfinished, Concrete, Daylight, Storage Space, Interior Stairs, Full, Walkout |
| Exterior FeaturesGarden Space, Porch - Covered, Shed |
| Exterior Vinyl | Disability Features |
|---|---|
| Foundation Concrete | House Color Gray |
| Floors Tile, Hardwood | Building Certifications |
| Roof Shingle | HERS Index |
| DirectionsFrom exit 18, go north on Route 7. Slight right onto Oakland Station Road. Home is on the left #2143. See sign. |
|---|
| Lot DescriptionUnknown, Level, Country Setting |
| Garage & Parking Attached, Auto Open, Direct Entry, Finished, Rec Vehicle, Driveway, Off Street, RV Accessible, Covered |
| Road Frontage 300 | Water Access |
|---|---|
| Suitable Use | Water Type |
| Driveway Crushed/Stone | Water Body |
| Flood Zone No | Zoning Residential |
| School District Georgia School District | Middle |
|---|---|
| Elementary | High Choice |
| Heat Fuel Gas-LP/Bottle | Excluded |
|---|---|
| Heating/Cool None, Radiant, Hot Water, Baseboard | Negotiable Washer, Dryer |
| Sewer Septic, Leach Field | Parcel Access ROW |
| Water Private, Drilled Well | ROW for Other Parcel |
| Water Heater Off Boiler, Gas-Lp/Bottle | Financing |
| Cable Co Consolidated | Documents Property Disclosure, Deed |
| Electric Circuit Breaker(s) | Tax ID 237-076-12381 |

† The remarks published on this webpage originate from Listed By The Malley Group of KW Vermont via the PrimeMLS IDX Program and do not represent the views and opinions of Coldwell Banker Hickok & Boardman. Coldwell Banker Hickok & Boardman cannot be held responsible for possible violations of copyright resulting from the posting of any data from the PrimeMLS IDX Program.

 Back to Search Results
Back to Search Results