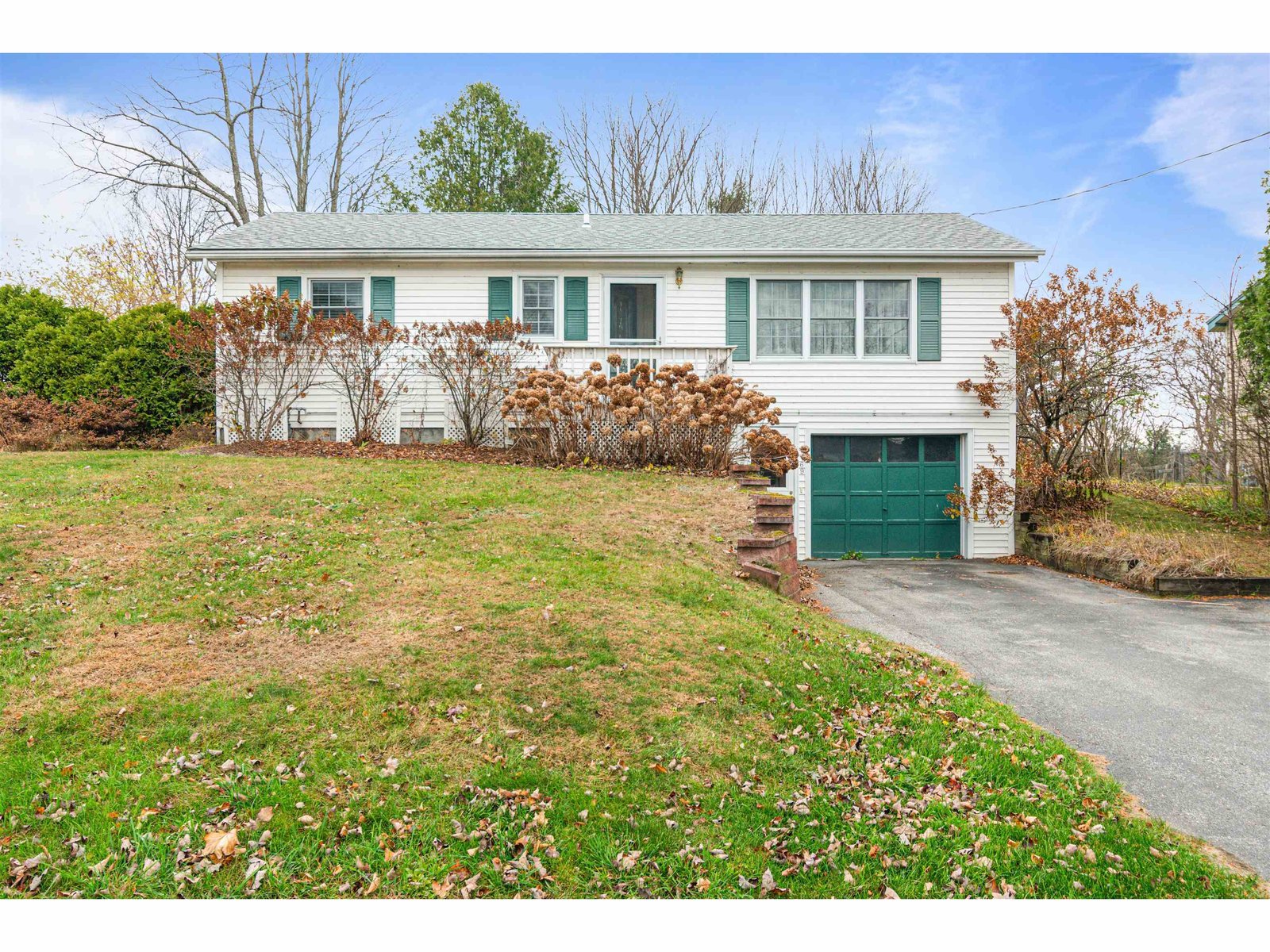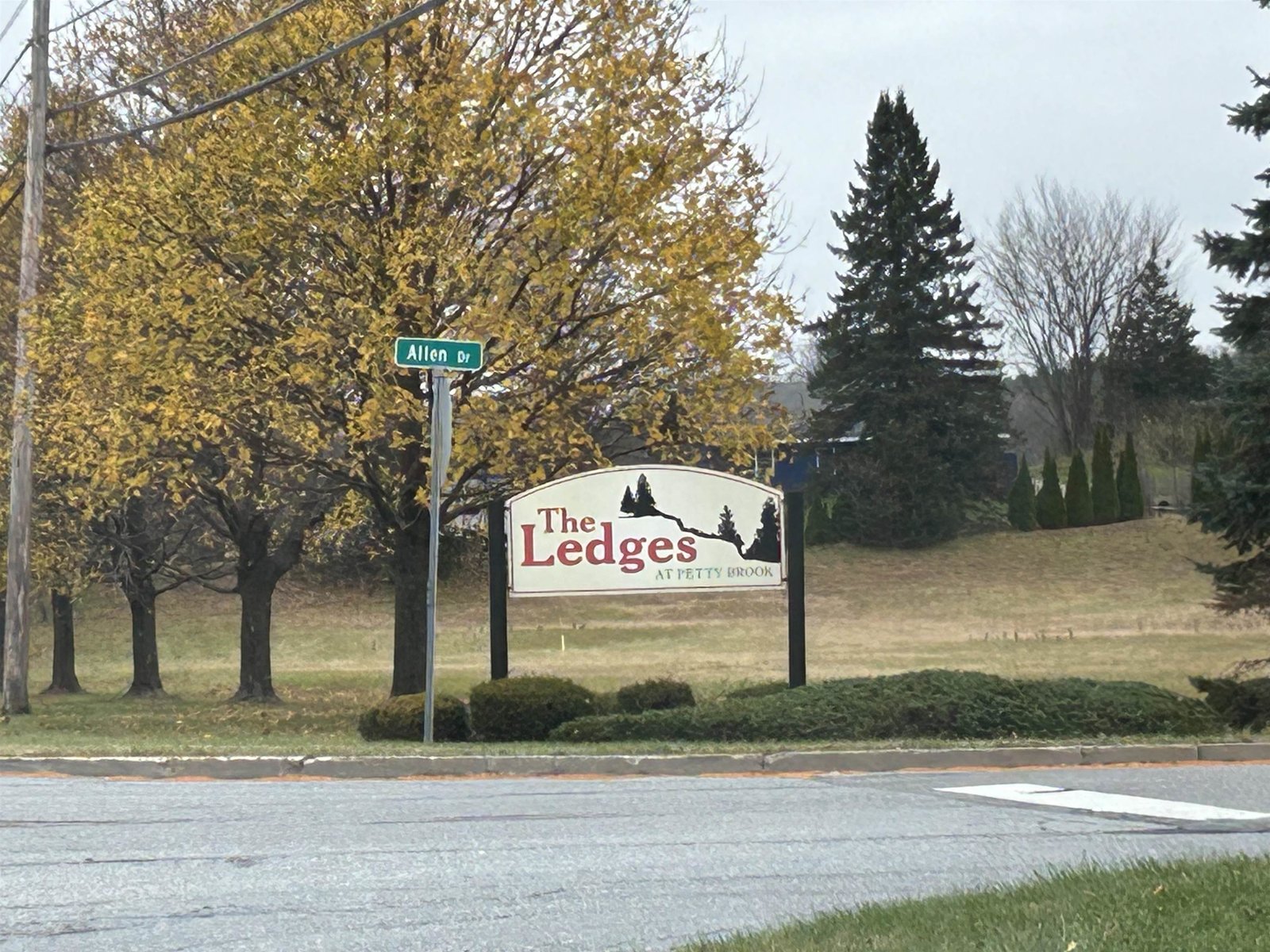Sold Status
$380,000 Sold Price
House Type
3 Beds
2 Baths
2,130 Sqft
Sold By Ridgeline Real Estate
Similar Properties for Sale
Request a Showing or More Info

Call: 802-863-1500
Mortgage Provider
Mortgage Calculator
$
$ Taxes
$ Principal & Interest
$
This calculation is based on a rough estimate. Every person's situation is different. Be sure to consult with a mortgage advisor on your specific needs.
Franklin County
Welcome to 215 Meadow Ridge Lane in Georgia, Vermont! This charming raised ranch offers a comfortable and inviting living space, nestled on a one-acre lot in a peaceful and desirable neighborhood. As you enter, you'll be greeted by the warmth of a natural gas fireplace, creating a cozy ambiance for those cooler evenings. Step outside onto the private back deck, where you can savor your morning coffee or host summer barbecues while enjoying the tranquil surroundings. The large basement offers endless possibilities and ample storage space, allowing you to customize it to suit your needs. Whether you dream of a home gym, a recreation room, or a workshop, this basement has the potential to become your ideal space. With a two-car attached garage and an additional one-car detached garage in the backyard, there's plenty of room to park your vehicles and store your outdoor equipment, ensuring convenience and organization. In a fantastic location, this home offers the best of both worlds - a serene and peaceful neighborhood while being within easy reach of amenities and major roadways for commuting. Don't miss the opportunity to make 215 Meadow Ridge Lane your new home. Schedule a showing today! †
Property Location
Property Details
| Sold Price $380,000 | Sold Date Aug 1st, 2023 | |
|---|---|---|
| List Price $339,000 | Total Rooms 8 | List Date May 27th, 2023 |
| Cooperation Fee Unknown | Lot Size 1 Acres | Taxes $4,060 |
| MLS# 4954566 | Days on Market 544 Days | Tax Year 2022 |
| Type House | Stories 2 | Road Frontage 200 |
| Bedrooms 3 | Style Raised Ranch | Water Frontage |
| Full Bathrooms 1 | Finished 2,130 Sqft | Construction No, Existing |
| 3/4 Bathrooms 0 | Above Grade 2,130 Sqft | Seasonal No |
| Half Bathrooms 1 | Below Grade 0 Sqft | Year Built 1973 |
| 1/4 Bathrooms 0 | Garage Size 2 Car | County Franklin |
| Interior Features |
|---|
| Equipment & Appliances |
| Kitchen 11x9, 1st Floor | Dining Room 11x10, 1st Floor | Living Room 23x12, 1st Floor |
|---|---|---|
| Primary Bedroom 20x23, 1st Floor | Bedroom with Bath 13x12, 1st Floor | Bedroom 12x11, 1st Floor |
| Office/Study 11x10, 1st Floor |
| ConstructionWood Frame |
|---|
| BasementInterior, Unfinished, Storage Space, Full, Unfinished |
| Exterior Features |
| Exterior Vinyl Siding | Disability Features |
|---|---|
| Foundation Concrete | House Color |
| Floors | Building Certifications |
| Roof Shingle-Architectural | HERS Index |
| Directions |
|---|
| Lot Description, Subdivision, Wooded, Level, Country Setting |
| Garage & Parking Attached, |
| Road Frontage 200 | Water Access |
|---|---|
| Suitable Use | Water Type |
| Driveway Paved | Water Body |
| Flood Zone No | Zoning Residential |
| School District Franklin Northwest | Middle Georgia Elem/Middle School |
|---|---|
| Elementary Georgia Elem/Middle School | High Choice |
| Heat Fuel Gas-Natural | Excluded |
|---|---|
| Heating/Cool None, Baseboard | Negotiable |
| Sewer On-Site Septic Exists | Parcel Access ROW |
| Water Drilled Well | ROW for Other Parcel |
| Water Heater On Demand, Gas-Lp/Bottle | Financing |
| Cable Co Xfinity | Documents |
| Electric Circuit Breaker(s) | Tax ID 237-076-10050 |

† The remarks published on this webpage originate from Listed By Shawn Cheney of EXP Realty - Cell: 802-782-0400 via the PrimeMLS IDX Program and do not represent the views and opinions of Coldwell Banker Hickok & Boardman. Coldwell Banker Hickok & Boardman cannot be held responsible for possible violations of copyright resulting from the posting of any data from the PrimeMLS IDX Program.

 Back to Search Results
Back to Search Results










