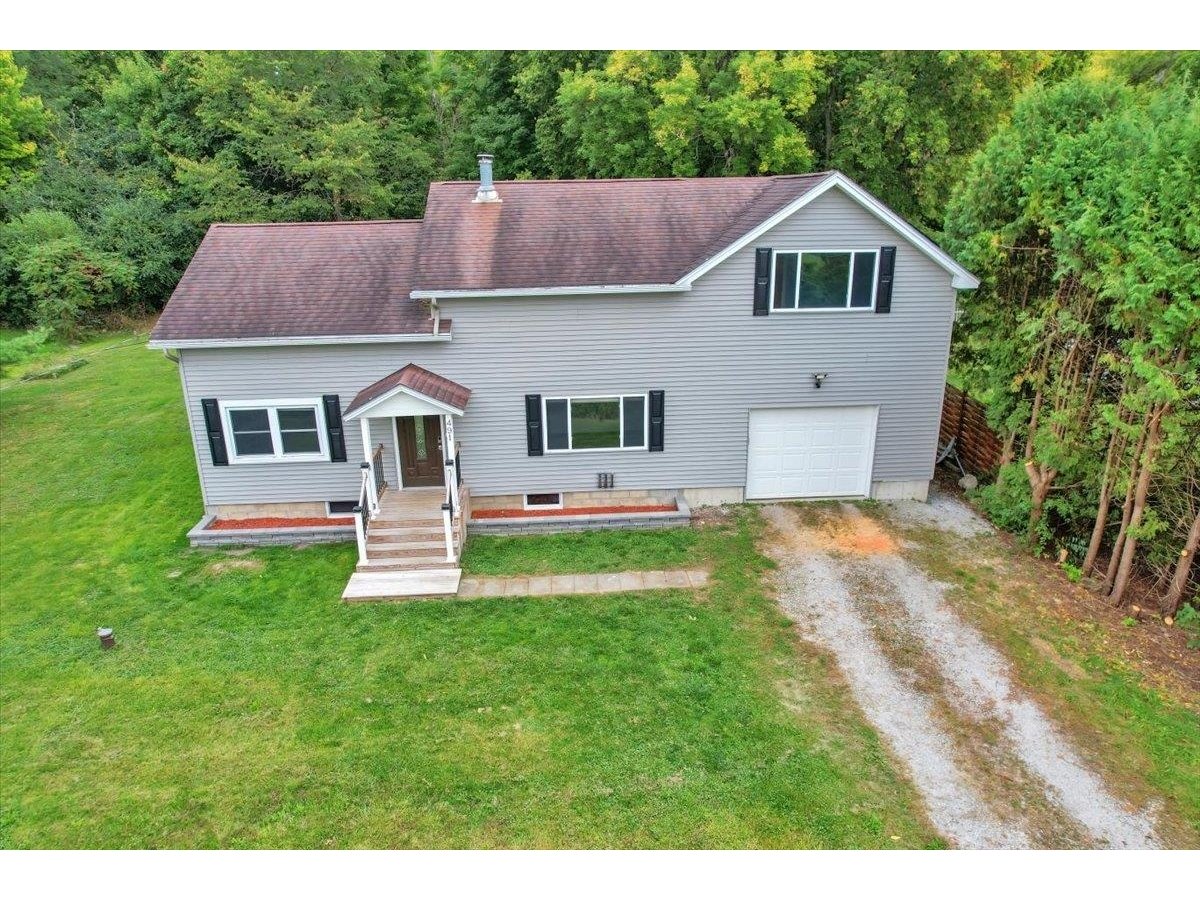Sold Status
$260,000 Sold Price
House Type
3 Beds
3 Baths
1,536 Sqft
Sold By
Similar Properties for Sale
Request a Showing or More Info

Call: 802-863-1500
Mortgage Provider
Mortgage Calculator
$
$ Taxes
$ Principal & Interest
$
This calculation is based on a rough estimate. Every person's situation is different. Be sure to consult with a mortgage advisor on your specific needs.
Franklin County
Take a look at this charming home on a private acre lot in Georgia. Completely renovated interior featuring two gorgeous bathrooms, with a deep soaking tub, a wonderful kitchen created with exotic granite countertops, Opalescent Glass Mosiac backplash along with all stainless appliances. Kitchen cabinetry has been installed to the ceiling and boasts pull out shelving for increased space. The finishes used throughout are impressive and you must see them to appreciate; gorgeous tile work, mosiac glass, slate floors, wood floors, and granite work throughout. Other upgrades include a new rear deck, crown molding, custom window treatments, Hubbardton Forge lighting in the entryway, living room and hall way, recently installed carpet in the basement that has a wood burning stove! New septic system, water softening system, and slate tiled laundry room that serves as a half bath. 4 garage bays, 2 that are heated and a recently created stone RV pad. You will not want to miss this home! †
Property Location
Property Details
| Sold Price $260,000 | Sold Date Dec 4th, 2015 | |
|---|---|---|
| List Price $269,900 | Total Rooms 5 | List Date Jun 11th, 2015 |
| Cooperation Fee Unknown | Lot Size 1 Acres | Taxes $3,455 |
| MLS# 4429701 | Days on Market 3451 Days | Tax Year 2014 |
| Type House | Stories 1 | Road Frontage |
| Bedrooms 3 | Style Raised Ranch, Split Level | Water Frontage |
| Full Bathrooms 2 | Finished 1,536 Sqft | Construction Existing |
| 3/4 Bathrooms 0 | Above Grade 1,320 Sqft | Seasonal No |
| Half Bathrooms 1 | Below Grade 216 Sqft | Year Built 1974 |
| 1/4 Bathrooms | Garage Size 4 Car | County Franklin |
| Interior FeaturesAlternative Heat Stove, Blinds, Draperies, Eat-in Kitchen, Fireplace-Wood, Formal Dining Room, Primary BR with BA, 1 Fireplace |
|---|
| Equipment & AppliancesCO Detector, Range-Electric, Refrigerator, Wood Stove |
| Primary Bedroom 14' x 12' 1st Floor | 2nd Bedroom 10' x 10' 1st Floor | 3rd Bedroom 10' x 11' 1st Floor |
|---|---|---|
| Kitchen 10' x 13' 1st Floor | Family Room 21' x 11' Basement | Full Bath 1st Floor |
| Full Bath 1st Floor |
| ConstructionExisting |
|---|
| BasementDaylight, Full, Interior Stairs, Partially Finished, Storage Space, Walk Out |
| Exterior FeaturesDeck, Invisible Pet Fence, Shed |
| Exterior Vinyl | Disability Features 1st Floor Full Bathrm, 1st Flr Hard Surface Flr., Bathrm w/tub, 1st Floor Bedroom |
|---|---|
| Foundation Concrete | House Color Tan |
| Floors Carpet,Hardwood,Other | Building Certifications |
| Roof Shingle-Asphalt | HERS Index |
| DirectionsVT Rte 7 to Plains Road. House on right. See sign. |
|---|
| Lot DescriptionCountry Setting |
| Garage & Parking 6+ Parking Spaces, Attached, Direct Entry |
| Road Frontage | Water Access |
|---|---|
| Suitable Use | Water Type |
| Driveway Concrete | Water Body |
| Flood Zone Unknown | Zoning residential |
| School District NA | Middle Georgia Elem/Middle School |
|---|---|
| Elementary Georgia Elem/Middle School | High |
| Heat Fuel Oil | Excluded |
|---|---|
| Heating/Cool Baseboard, Hot Water | Negotiable Dishwasher, Freezer, Washer, Window Treatments |
| Sewer 1000 Gallon, Private | Parcel Access ROW |
| Water Drilled Well | ROW for Other Parcel |
| Water Heater Oil | Financing All Financing Options, Conventional |
| Cable Co Comcast | Documents Deed |
| Electric Circuit Breaker(s) | Tax ID 23707511244 |

† The remarks published on this webpage originate from Listed By Matt Hurlburt of RE/MAX North Professionals via the PrimeMLS IDX Program and do not represent the views and opinions of Coldwell Banker Hickok & Boardman. Coldwell Banker Hickok & Boardman cannot be held responsible for possible violations of copyright resulting from the posting of any data from the PrimeMLS IDX Program.

 Back to Search Results
Back to Search Results










