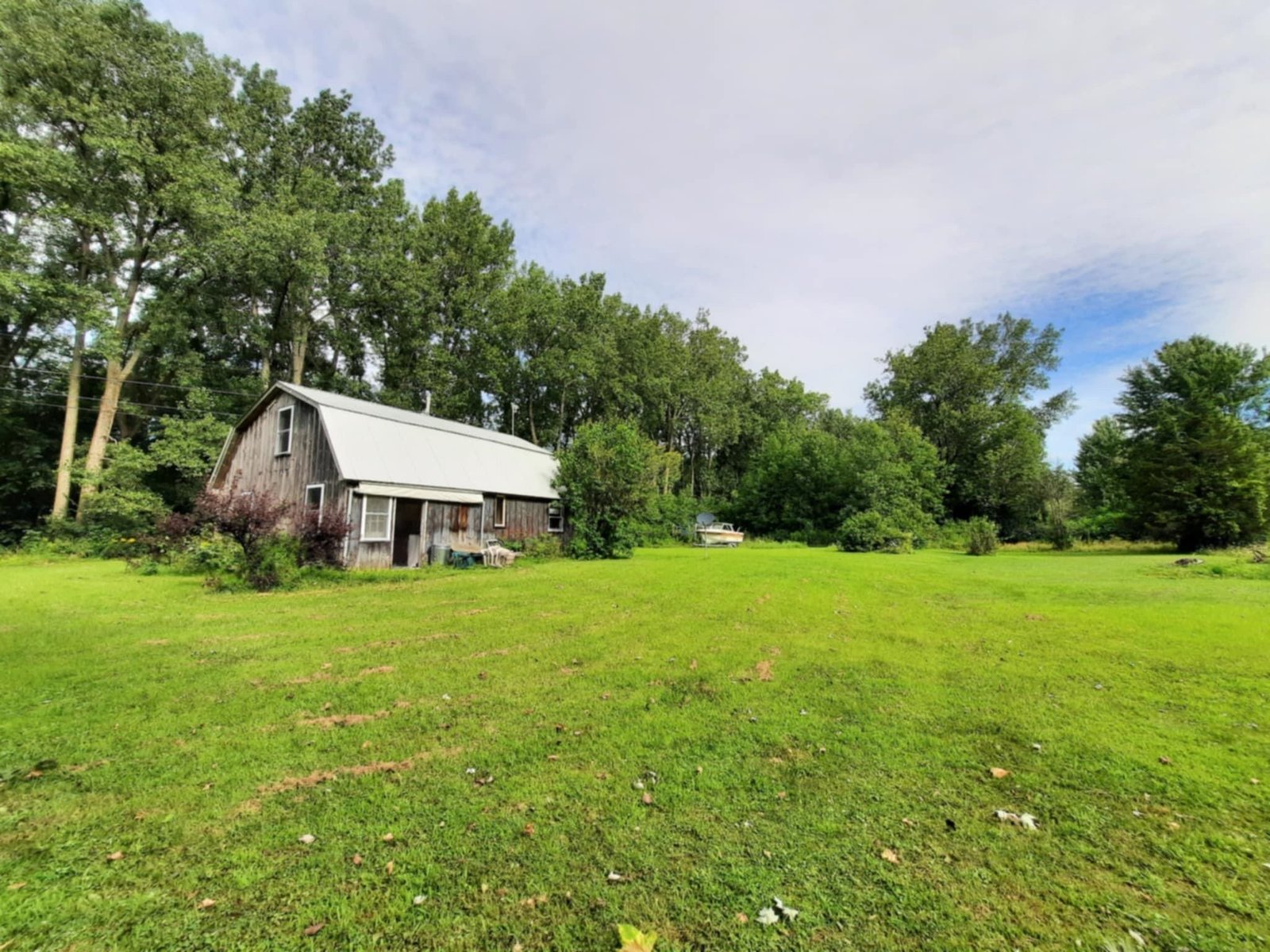Sold Status
$190,000 Sold Price
House Type
3 Beds
2 Baths
1,956 Sqft
Sold By Berkshire Hathaway HomeServices Vermont Realty Gro
Similar Properties for Sale
Request a Showing or More Info

Call: 802-863-1500
Mortgage Provider
Mortgage Calculator
$
$ Taxes
$ Principal & Interest
$
This calculation is based on a rough estimate. Every person's situation is different. Be sure to consult with a mortgage advisor on your specific needs.
Franklin County
Affordable quality home in Georgia! Exceptionally maintained double wide with sheet rock walls that make it feel just like a stick built home. Updated appliances, beautiful fireplace, sun room, deck and above ground pool! Master suite includes walk through closet, his and her sinks, garden tub and separate shower stall. Extra large 2 car attached garage plus a shed with a carport for extra storage. 24' x 14' Family room with surround sound wired in and hardwood floors great for movie nights! †
Property Location
Property Details
| Sold Price $190,000 | Sold Date Apr 28th, 2017 | |
|---|---|---|
| List Price $180,000 | Total Rooms 10 | List Date Mar 15th, 2017 |
| Cooperation Fee Unknown | Lot Size 0.86 Acres | Taxes $2,885 |
| MLS# 4622092 | Days on Market 2808 Days | Tax Year 2016 |
| Type House | Stories 1 | Road Frontage 150 |
| Bedrooms 3 | Style Double Wide, Manuf./Mobile, Ranch | Water Frontage |
| Full Bathrooms 2 | Finished 1,956 Sqft | Construction No, Existing |
| 3/4 Bathrooms 0 | Above Grade 1,956 Sqft | Seasonal No |
| Half Bathrooms 0 | Below Grade 0 Sqft | Year Built 1999 |
| 1/4 Bathrooms 0 | Garage Size 2 Car | County Franklin |
| Interior FeaturesSmoke Det-Hdwired w/Batt, Fireplace-Wood, Soaking Tub, Island, Dining Area, Ceiling Fan, Attic, Primary BR with BA |
|---|
| Equipment & AppliancesRange-Gas, Washer, Microwave, Freezer, Exhaust Hood, Dryer, Refrigerator-Energy Star, Washer, Kitchen Island, Heat Pump |
| Kitchen 12.5x10.5, 1st Floor | Living Room 19x16.8, 1st Floor | Dining Room 12.93x9.9, 1st Floor |
|---|---|---|
| Breezeway 6.2x7.5, 1st Floor | Family Room 13.5x.23.4, 1st Floor | Primary Suite 13.7x26.5 w bath & closet, 1st Floor |
| Bedroom 11.4x9.5, 1st Floor | Bedroom 11.4x13, 1st Floor | Sunroom 16.5x9, 1st Floor |
| Laundry Room 94x9.5, 1st Floor |
| ConstructionModular Prefab, Modular Prefab |
|---|
| BasementFrost Wall, Slab, Slab |
| Exterior Features |
| Exterior Vinyl Siding | Disability Features 1st Floor Bedroom, 1st Floor Full Bathrm, 3 Ft. Doors, 1st Floor Laundry |
|---|---|
| Foundation Block, Concrete, Slab w/Frst Wall, Slab w/ Frost Wall | House Color white |
| Floors Vinyl, Carpet, Hardwood | Building Certifications |
| Roof Shingle-Architectural | HERS Index |
| DirectionsFrom north take Rt 7 to Plains Rd, follow to T turn left onto Stone Bridge Rd, home is 1.3 m on left, see sign. From south take Georgia exit, go south on Rt 7 take right Ballard Rd for .9 m, turn left Sandy Birch for 1.6 m, turn left Sand Hill for 1.3 m, turn left on Stone Bridge for 1 m, see sign |
|---|
| Lot DescriptionLevel, Country Setting |
| Garage & Parking Attached, Auto Open, Direct Entry, 3 Parking Spaces, Driveway, Covered |
| Road Frontage 150 | Water Access |
|---|---|
| Suitable Use | Water Type |
| Driveway Crushed/Stone, Gravel | Water Body |
| Flood Zone No | Zoning residential |
| School District Georgia School District | Middle Georgia Elem/Middle School |
|---|---|
| Elementary Georgia Elem/Middle School | High Choice |
| Heat Fuel Electric, Gas-LP/Bottle | Excluded |
|---|---|
| Heating/Cool Central Air, Heat Pump, Programmable Thermostat | Negotiable |
| Sewer Septic, Septic | Parcel Access ROW Yes |
| Water Community, Drilled Well, Shared | ROW for Other Parcel No |
| Water Heater On Demand, Tankless, Gas-Lp/Bottle, Owned | Financing FHA, Conventional |
| Cable Co | Documents |
| Electric 200 Amp | Tax ID 237-076-10745 |

† The remarks published on this webpage originate from Listed By Dianna Benoit-Kittell of via the PrimeMLS IDX Program and do not represent the views and opinions of Coldwell Banker Hickok & Boardman. Coldwell Banker Hickok & Boardman cannot be held responsible for possible violations of copyright resulting from the posting of any data from the PrimeMLS IDX Program.

 Back to Search Results
Back to Search Results










