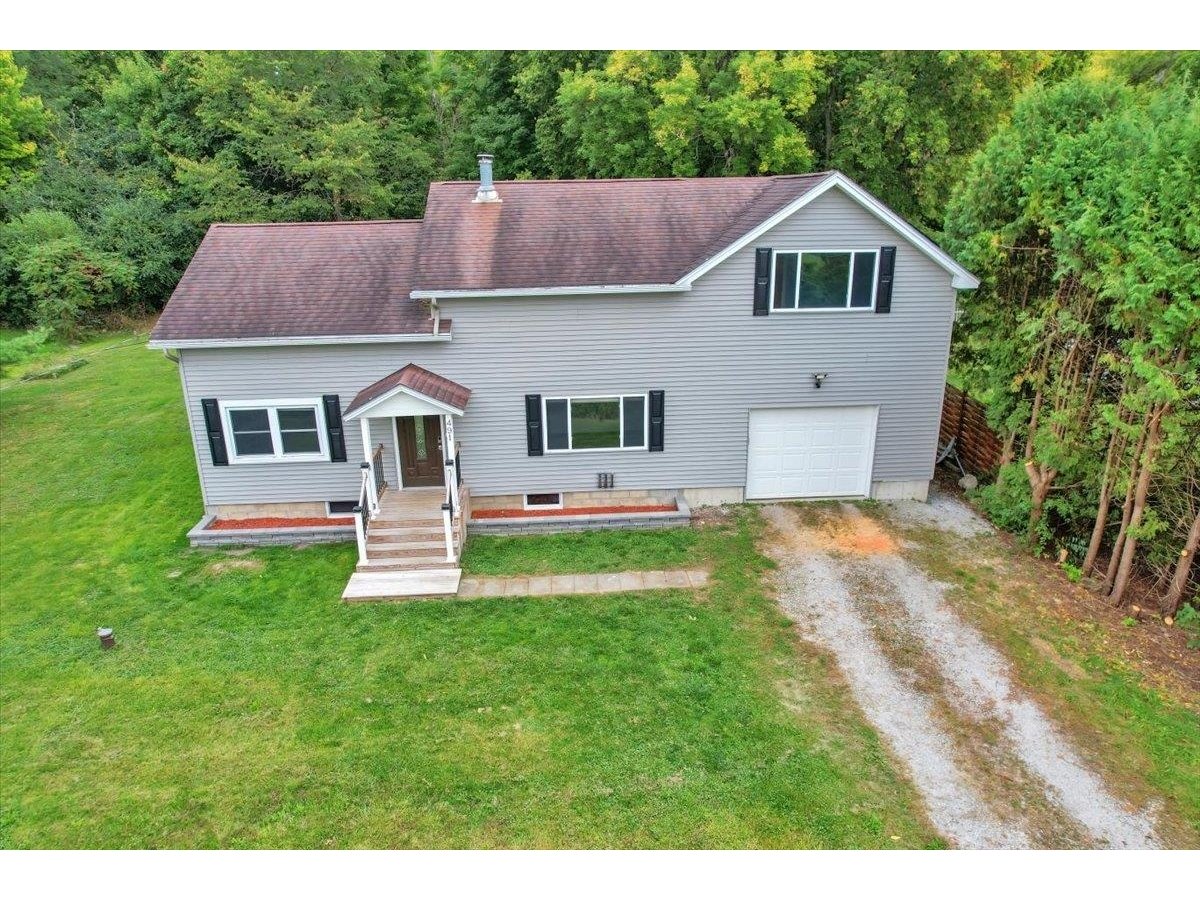Sold Status
$305,000 Sold Price
House Type
3 Beds
1 Baths
1,344 Sqft
Sold By Ferrara Beckett Team of Coldwell Banker Hickok and Boardman
Similar Properties for Sale
Request a Showing or More Info

Call: 802-863-1500
Mortgage Provider
Mortgage Calculator
$
$ Taxes
$ Principal & Interest
$
This calculation is based on a rough estimate. Every person's situation is different. Be sure to consult with a mortgage advisor on your specific needs.
Franklin County
Charming Georgia ranch on a nice 1.5-acre lot! This cute 3-bedroom ranch has been lovingly upkept and is ready for its next owner to bring their new ideas to it. Big items such as a newer roof, a new energy-efficient furnace, and a hot water tank have all been taken care of. This home was also certified energy efficient with many updates such as additional attic insulation, new exterior doors, and a highly efficient pellet stove were added, as well as foam board and spray foam in the basement sills. The backyard is spacious with plenty of room for outside fun on a secluded and quiet lot. This home has tons of potential and is perfect for the buyer who wants to put their own touch on it! †
Property Location
Property Details
| Sold Price $305,000 | Sold Date Sep 28th, 2022 | |
|---|---|---|
| List Price $285,000 | Total Rooms 5 | List Date Aug 16th, 2022 |
| Cooperation Fee Unknown | Lot Size 1.5 Acres | Taxes $4,042 |
| MLS# 4925631 | Days on Market 828 Days | Tax Year 2021 |
| Type House | Stories 1 | Road Frontage |
| Bedrooms 3 | Style Ranch | Water Frontage |
| Full Bathrooms 1 | Finished 1,344 Sqft | Construction No, Existing |
| 3/4 Bathrooms 0 | Above Grade 1,344 Sqft | Seasonal No |
| Half Bathrooms 0 | Below Grade 0 Sqft | Year Built 1969 |
| 1/4 Bathrooms 0 | Garage Size 1 Car | County Franklin |
| Interior Features |
|---|
| Equipment & Appliances, Dehumidifier, Forced Air |
| Living Room 9' 10" x 23' 3", 1st Floor | Dining Room 16' x 13' 7", 1st Floor | Kitchen 10' x 10' 6", 1st Floor |
|---|---|---|
| Bedroom 10' 11" x 12' 2", 2nd Floor | Bedroom 10' x 11', 2nd Floor | Bedroom 10' x 10', 2nd Floor |
| Dining Room 6' x 9' 10", 1st Floor |
| ConstructionWood Frame |
|---|
| BasementInterior, Interior Stairs, Finished, Interior Access |
| Exterior Features |
| Exterior Clapboard | Disability Features |
|---|---|
| Foundation Poured Concrete | House Color |
| Floors Carpet, Vinyl, Wood | Building Certifications |
| Roof Shingle-Other | HERS Index |
| DirectionsRoute 7 North, left onto Plains Road. Stay on Plains Road, home is on the left. See sign. |
|---|
| Lot Description, Level |
| Garage & Parking Attached, |
| Road Frontage | Water Access |
|---|---|
| Suitable Use | Water Type |
| Driveway Paved | Water Body |
| Flood Zone No | Zoning Residential |
| School District NA | Middle |
|---|---|
| Elementary | High |
| Heat Fuel Oil | Excluded |
|---|---|
| Heating/Cool None, Stove-Pellet | Negotiable |
| Sewer Septic | Parcel Access ROW |
| Water On-Site Well Exists | ROW for Other Parcel |
| Water Heater Electric | Financing |
| Cable Co | Documents |
| Electric Circuit Breaker(s) | Tax ID 237-036-11121 |

† The remarks published on this webpage originate from Listed By Joe Villemaire of Rockstar Real Estate Collective via the PrimeMLS IDX Program and do not represent the views and opinions of Coldwell Banker Hickok & Boardman. Coldwell Banker Hickok & Boardman cannot be held responsible for possible violations of copyright resulting from the posting of any data from the PrimeMLS IDX Program.

 Back to Search Results
Back to Search Results










