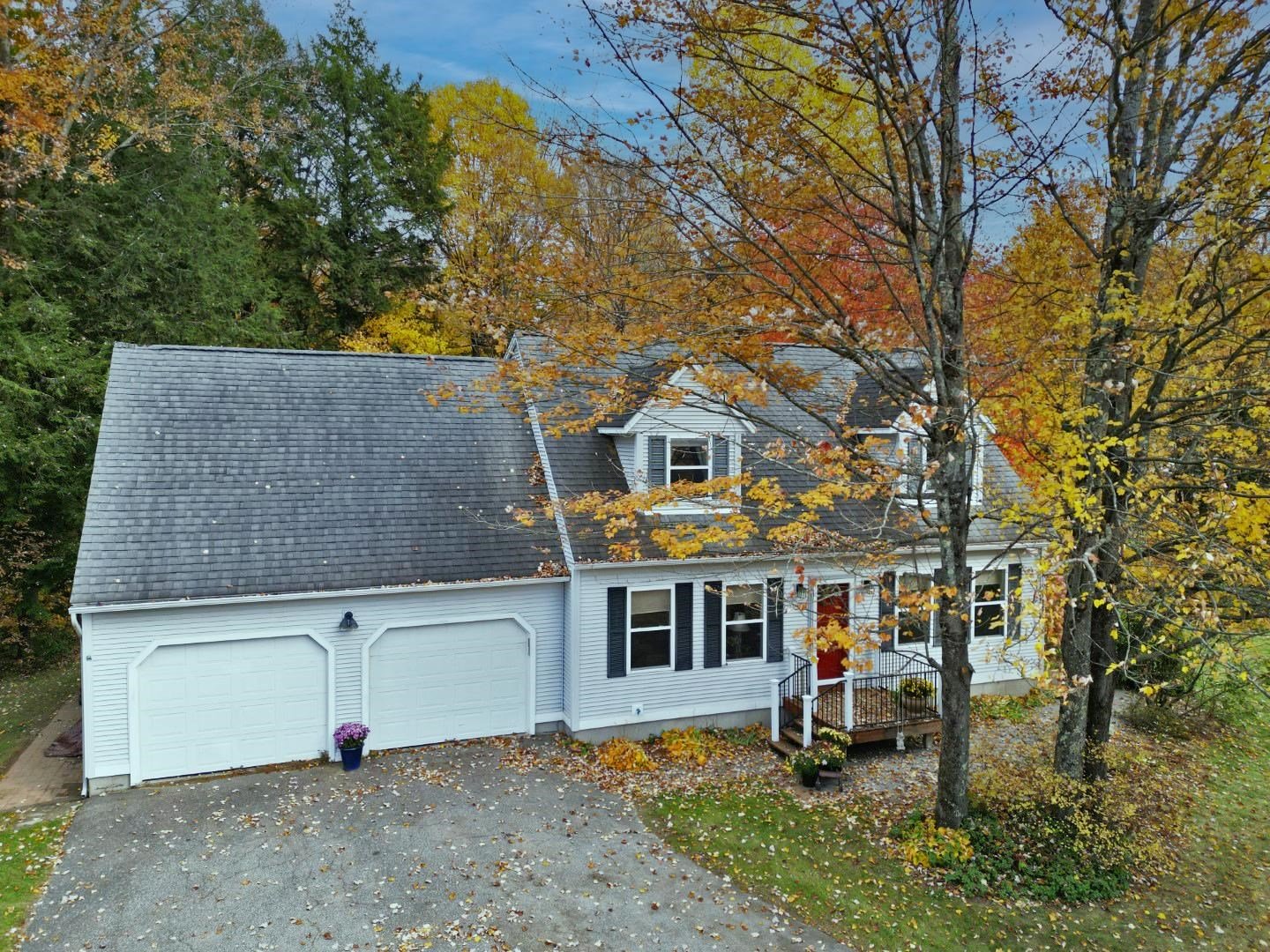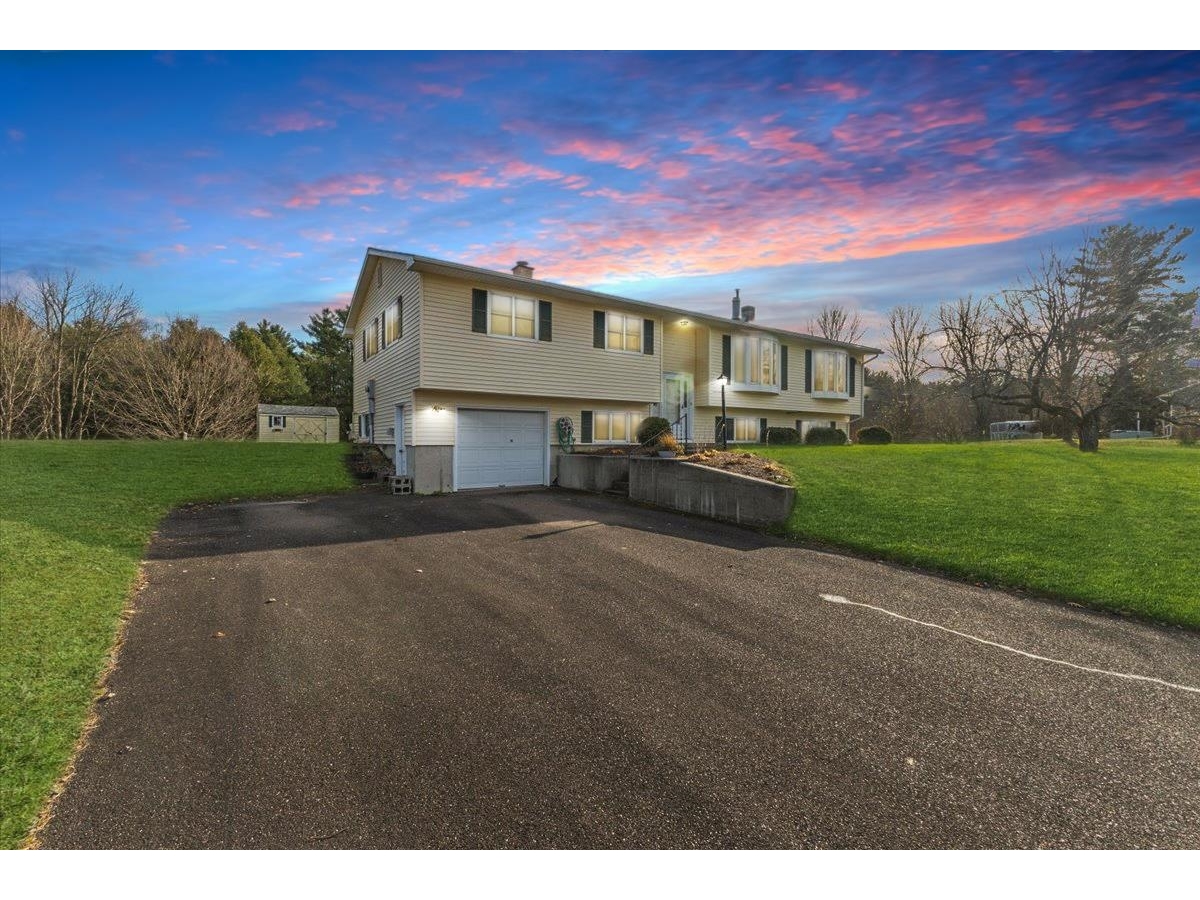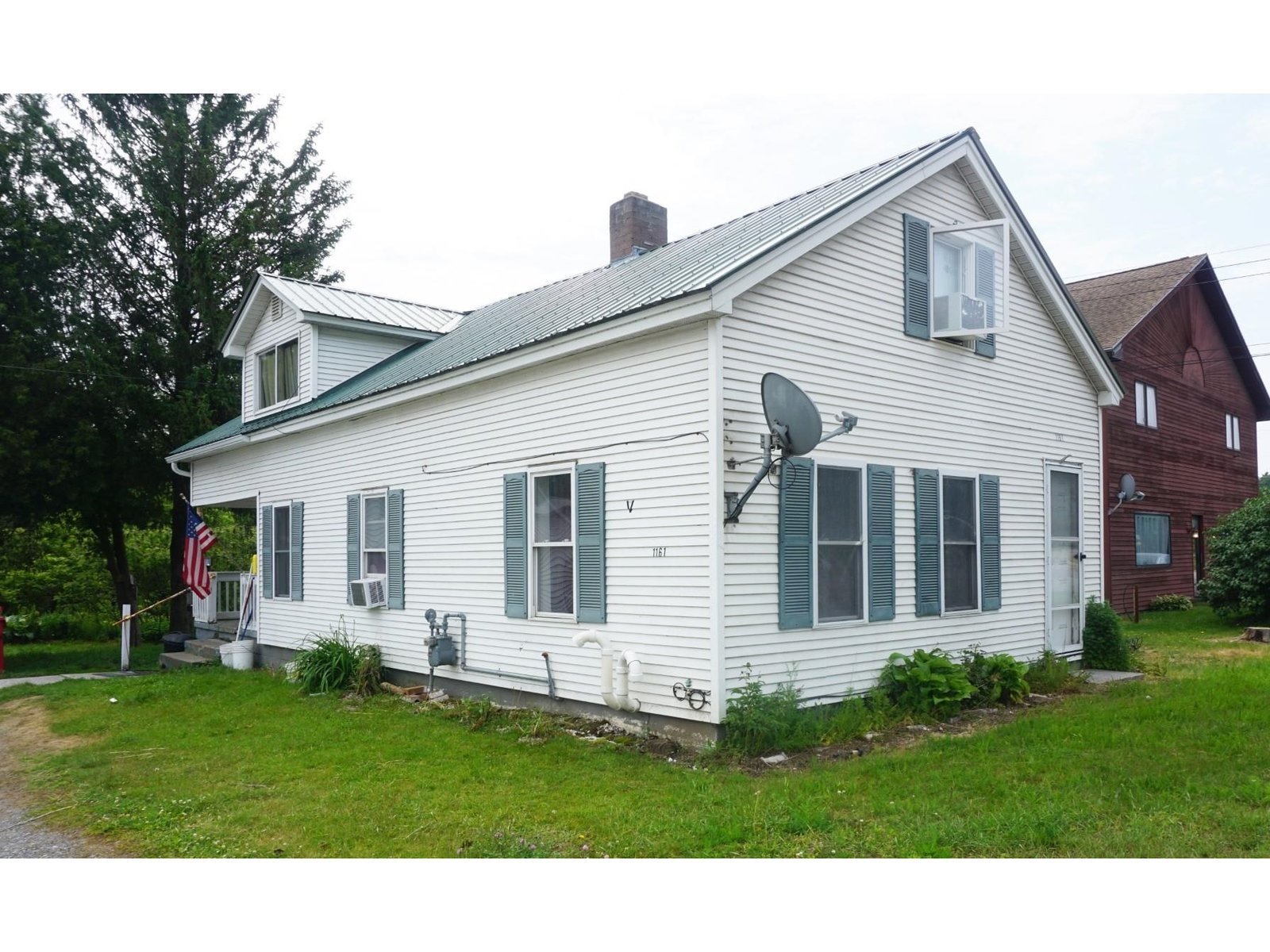Sold Status
$449,000 Sold Price
House Type
3 Beds
2 Baths
2,085 Sqft
Sold By Geri Reilly Real Estate
Similar Properties for Sale
Request a Showing or More Info

Call: 802-863-1500
Mortgage Provider
Mortgage Calculator
$
$ Taxes
$ Principal & Interest
$
This calculation is based on a rough estimate. Every person's situation is different. Be sure to consult with a mortgage advisor on your specific needs.
Franklin County
Built to last!! A true masonry masterpiece from top to bottom! This well-maintained split level home features exceptional masonry features throughout. A very solid construction with foundation built with 12" width block and std. cement block exterior walls faced with full sized brick for much of the home. All giving further added shielding to the outside elements and noise from coming inside. As you enter the front door the home welcomes you with a free and airy feeling with cathedral ceiling and an ideal open layout. Home boost large primary suite, brick archways, and plenty of room for entertaining. Lower level a 3rd bathroom and sauna roughed in ready for your finishing touches. Just a short walk outside an additional full size detached 2 car garage with large loft with its own road entrance. A great building to start your own business, hobbies, and/or additional storage. Cozy up to the field stone fireplace on those cold Vermont winter days or take a tranquil walk in your woods. This is a gem waiting for you to call home. Home is conveniently located less than 1 mile from I89 and a short drive to both St. Albans and/or Burlington. †
Property Location
Property Details
| Sold Price $449,000 | Sold Date Dec 21st, 2023 | |
|---|---|---|
| List Price $449,000 | Total Rooms 10 | List Date Oct 5th, 2023 |
| Cooperation Fee Unknown | Lot Size 2.9 Acres | Taxes $4,678 |
| MLS# 4972868 | Days on Market 413 Days | Tax Year 2023 |
| Type House | Stories 1 | Road Frontage 510 |
| Bedrooms 3 | Style Split Entry | Water Frontage |
| Full Bathrooms 1 | Finished 2,085 Sqft | Construction No, Existing |
| 3/4 Bathrooms 1 | Above Grade 1,435 Sqft | Seasonal No |
| Half Bathrooms 0 | Below Grade 650 Sqft | Year Built 1973 |
| 1/4 Bathrooms 0 | Garage Size 3 Car | County Franklin |
| Interior FeaturesAttic - Hatch/Skuttle, Ceiling Fan, Dining Area, Hearth, Kitchen/Dining, Kitchen/Living, Living/Dining, Primary BR w/ BA, Walk-in Closet, Wet Bar, Wood Stove Hook-up, Wood Stove Insert |
|---|
| Equipment & AppliancesRefrigerator, Microwave, Dishwasher, Washer, Dryer, Stove - Electric, Smoke Detector, CO Detector, Wood Stove |
| Living Room 1st Floor | Dining Room 2nd Floor | Kitchen 2nd Floor |
|---|---|---|
| Primary Bedroom 2nd Floor | Bedroom 2nd Floor | Bedroom 2nd Floor |
| Family Room Basement | Mudroom Basement | Office/Study Basement |
| Laundry Room Basement |
| ConstructionMasonry |
|---|
| BasementWalkout, Bulkhead, Concrete, Storage Space, Partially Finished, Interior Stairs, Storage Space, Walkout, Exterior Access |
| Exterior FeaturesBuilding, Porch - Covered, Shed |
| Exterior Wood, Brick, Block | Disability Features |
|---|---|
| Foundation Block | House Color red/brown |
| Floors Carpet, Tile, Laminate, Tile | Building Certifications |
| Roof Metal | HERS Index |
| DirectionsNorthbound I89 take exit 18. Turn left on Route 7N. Immediately after, turn right on Skunk Hill Rd. Home on left approx. .5 miles |
|---|
| Lot DescriptionUnknown, Wooded, Secluded, Wooded |
| Garage & Parking Detached, Storage Above, Driveway, Garage |
| Road Frontage 510 | Water Access |
|---|---|
| Suitable Use | Water Type |
| Driveway Gravel | Water Body |
| Flood Zone Unknown | Zoning Industrial |
| School District Franklin West | Middle Georgia Elem/Middle School |
|---|---|
| Elementary Georgia Elem/Middle School | High Choice |
| Heat Fuel Wood, Gas-Natural | Excluded |
|---|---|
| Heating/Cool None, Radiant, Hot Water, Direct Vent, Baseboard | Negotiable |
| Sewer Leach Field - On-Site | Parcel Access ROW |
| Water Purifier/Soft, Private, Drilled Well | ROW for Other Parcel |
| Water Heater Off Boiler | Financing |
| Cable Co | Documents |
| Electric 100 Amp, Circuit Breaker(s) | Tax ID 23707611601 |

† The remarks published on this webpage originate from Listed By Clayton Forgan of CENTURY 21 MRC via the PrimeMLS IDX Program and do not represent the views and opinions of Coldwell Banker Hickok & Boardman. Coldwell Banker Hickok & Boardman cannot be held responsible for possible violations of copyright resulting from the posting of any data from the PrimeMLS IDX Program.

 Back to Search Results
Back to Search Results










