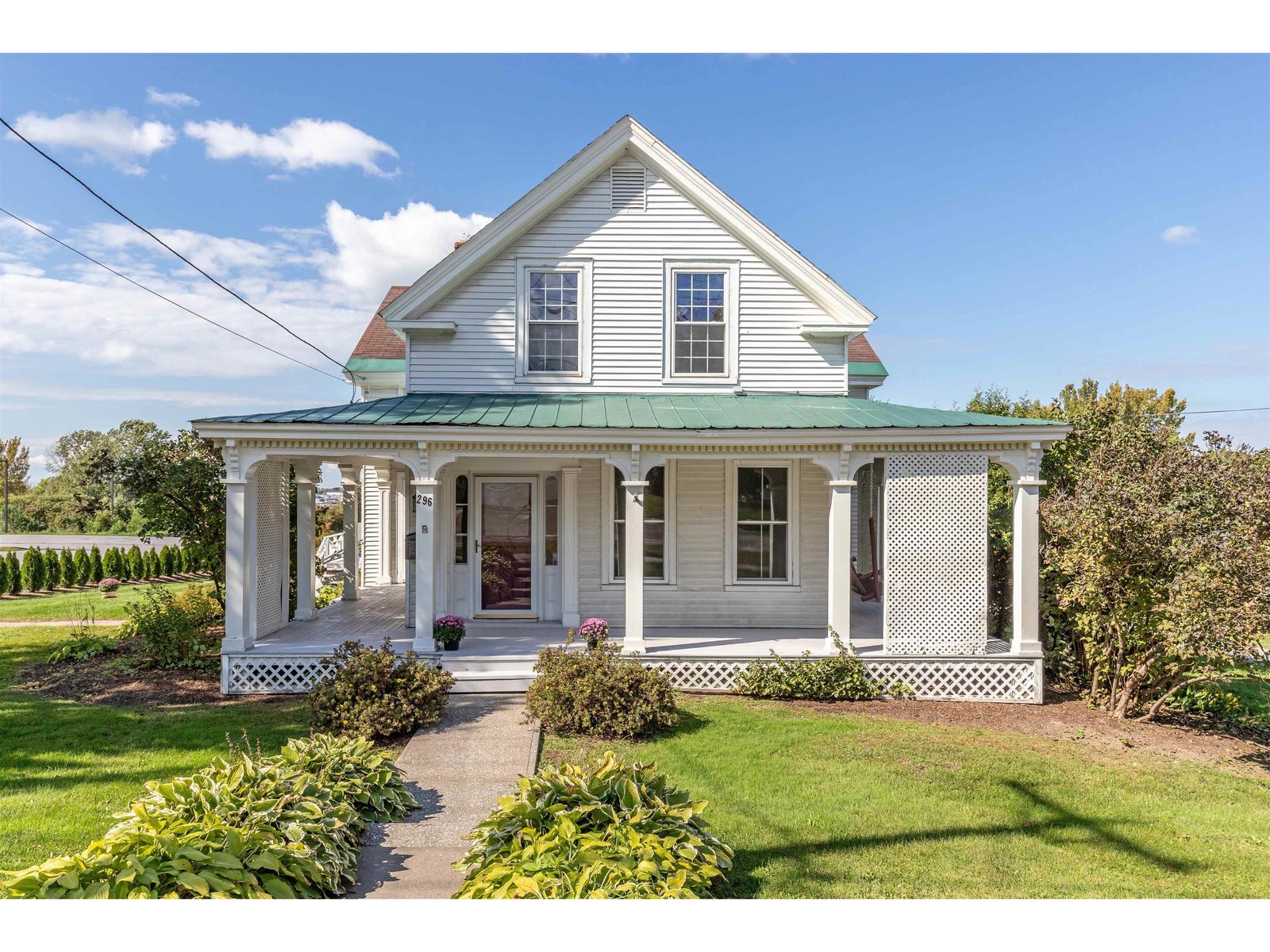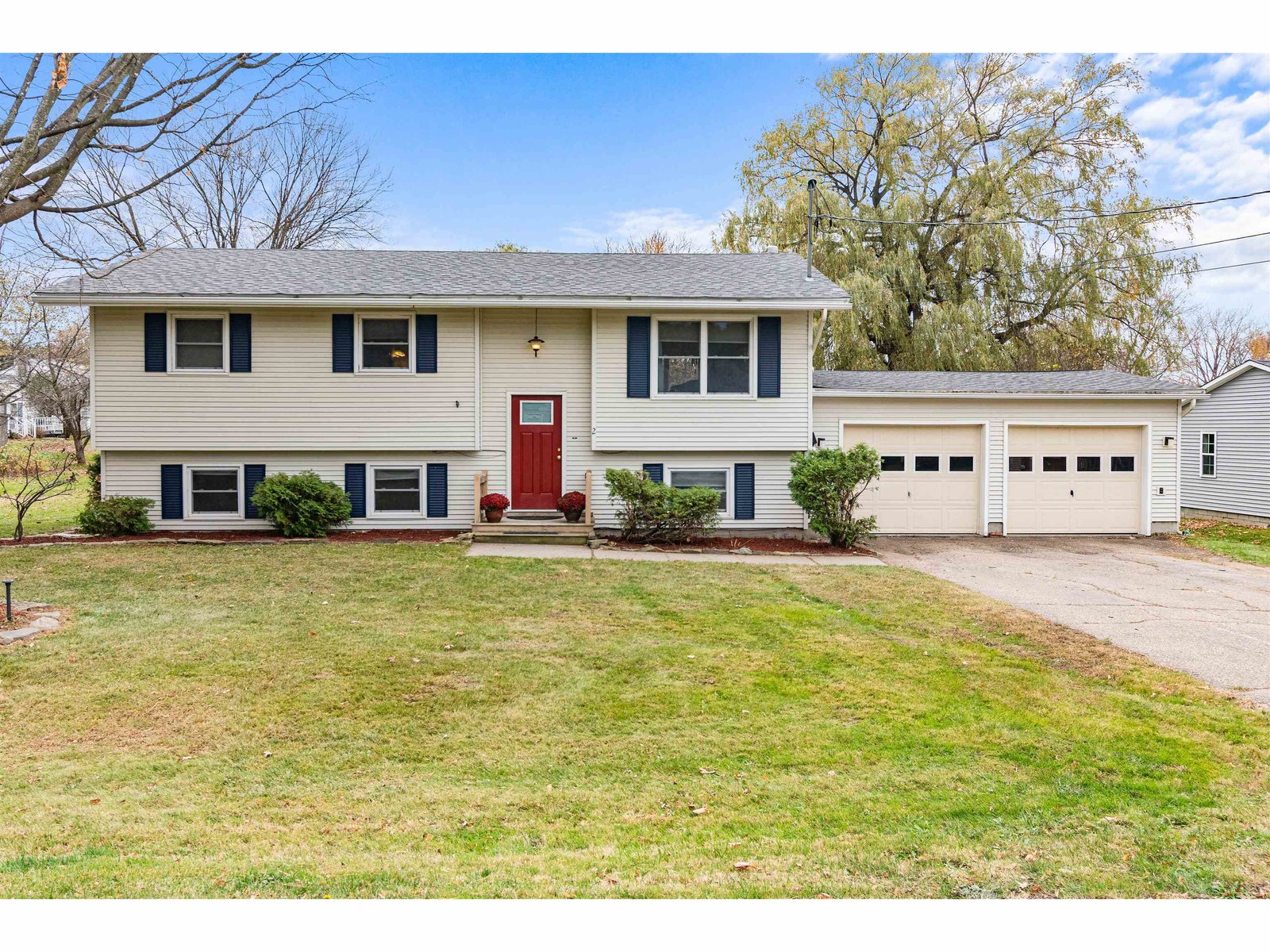Sold Status
$325,000 Sold Price
House Type
3 Beds
3 Baths
3,348 Sqft
Sold By
Similar Properties for Sale
Request a Showing or More Info

Call: 802-863-1500
Mortgage Provider
Mortgage Calculator
$
$ Taxes
$ Principal & Interest
$
This calculation is based on a rough estimate. Every person's situation is different. Be sure to consult with a mortgage advisor on your specific needs.
Franklin County
Lots of charm throughout this well-cared for historic brick home on 5 rolling acres. Extremely well-maintained with many recent improvements including a double sided fireplace, upgraded bathrooms, new combination boiler, septic tank and roof. The spacious, open floor plan is perfect for entertaining and is highlighted by beautiful wood floors, tons of closet/storage space plus ample windows for plenty of natural light. Country kitchen features a Thermodor stove top with beautiful VT Red Marble surround, oversized pantry and window opening with wood shutters overlooking the formal dining room. Large master suite with woodstove, several closets and private bath. Venturing outside you will find a combo 3-car garage/barn with a fully insulated, heated workshop, office, bathroom and loft with separate utilities perfect for your home business! Enjoy the country life without being too far from city conveniences. Easy access to I-89 and St. Albans plus just 25 minutes to Burlington †
Property Location
Property Details
| Sold Price $325,000 | Sold Date Apr 16th, 2012 | |
|---|---|---|
| List Price $350,000 | Total Rooms 9 | List Date May 20th, 2011 |
| Cooperation Fee Unknown | Lot Size 5 Acres | Taxes $5,445 |
| MLS# 4065349 | Days on Market 4934 Days | Tax Year 11-12 |
| Type House | Stories 2 | Road Frontage 1294 |
| Bedrooms 3 | Style Federal, Historic Vintage | Water Frontage |
| Full Bathrooms 1 | Finished 3,348 Sqft | Construction Existing |
| 3/4 Bathrooms 1 | Above Grade 3,348 Sqft | Seasonal No |
| Half Bathrooms 1 | Below Grade 0 Sqft | Year Built 1858 |
| 1/4 Bathrooms 0 | Garage Size 3 Car | County Franklin |
| Interior Features1st Floor Laundry, Cable, Cable Internet, Den/Office, Draperies, Eat-in Kitchen, Fireplace-Wood, Formal Dining Room, Living Room, Primary BR with BA, Mudroom, Multi Phonelines, Natural Woodwork, Pantry, Wood Stove, 2 Fireplaces |
|---|
| Equipment & AppliancesCO Detector, Cook Top-Electric, Dishwasher, Dryer, Microwave, Refrigerator, Smoke Detector, Wall Oven, Washer, Window Treatment, Wood Stove |
| Primary Bedroom 24x22 2nd Floor | 2nd Bedroom 14x16 2nd Floor | 3rd Bedroom 12x13 2nd Floor |
|---|---|---|
| Living Room 32x25 1st Floor | Kitchen 16x12 1st Floor | Dining Room 15x19 1st Floor |
| Half Bath 1st Floor | Full Bath 2nd Floor | Full Bath 2nd Floor |
| 3/4 Bath 2nd Floor |
| ConstructionExisting, Post and Beam, Timberframe |
|---|
| BasementFull, Interior Stairs, Sump Pump, Unfinished |
| Exterior FeaturesBarn, Out Building, Porch-Covered, Window Screens |
| Exterior Brick,Clapboard | Disability Features 1st Floor 1/2 Bathrm |
|---|---|
| Foundation Stone | House Color Brick |
| Floors Ceramic Tile,Hardwood,Softwood,Vinyl | Building Certifications |
| Roof Shingle-Architectural | HERS Index |
| DirectionsFrom Route 7 in Georgia turn onto Polly Hubbard. First home on the left at the corner of RT 7 and Polly Hubbard. See sign. |
|---|
| Lot DescriptionCorner, Country Setting, Landscaped, Level, Rural Setting, View |
| Garage & Parking 3 Parking Spaces, Auto Open, Barn, Detached, Heated |
| Road Frontage 1294 | Water Access |
|---|---|
| Suitable Use | Water Type |
| Driveway Circular, Crushed/Stone | Water Body |
| Flood Zone No | Zoning r |
| School District NA | Middle Georgia Elem/Middle School |
|---|---|
| Elementary Georgia Elem/Middle School | High Choice |
| Heat Fuel Gas-LP/Bottle, Oil, Wood | Excluded woodstove in garage, window trtmnts in bedrooms, wall cupboard in Kitch, shelves in Mstr bed & bath |
|---|---|
| Heating/Cool Hot Air | Negotiable |
| Sewer Concrete, Leach Field, Septic | Parcel Access ROW |
| Water Drilled Well, Purifier/Soft | ROW for Other Parcel |
| Water Heater Electric, Rented | Financing Cash Only, Conventional, FHA, Rural Development, VA, VtFHA |
| Cable Co Comcast | Documents Certificate CC/CO, Deed, Plot Plan, Property Disclosure, Survey |
| Electric 220 Plug, Circuit Breaker(s) | Tax ID 23707611806 |

† The remarks published on this webpage originate from Listed By Adam Hergenrother of KW Vermont via the PrimeMLS IDX Program and do not represent the views and opinions of Coldwell Banker Hickok & Boardman. Coldwell Banker Hickok & Boardman cannot be held responsible for possible violations of copyright resulting from the posting of any data from the PrimeMLS IDX Program.

 Back to Search Results
Back to Search Results










