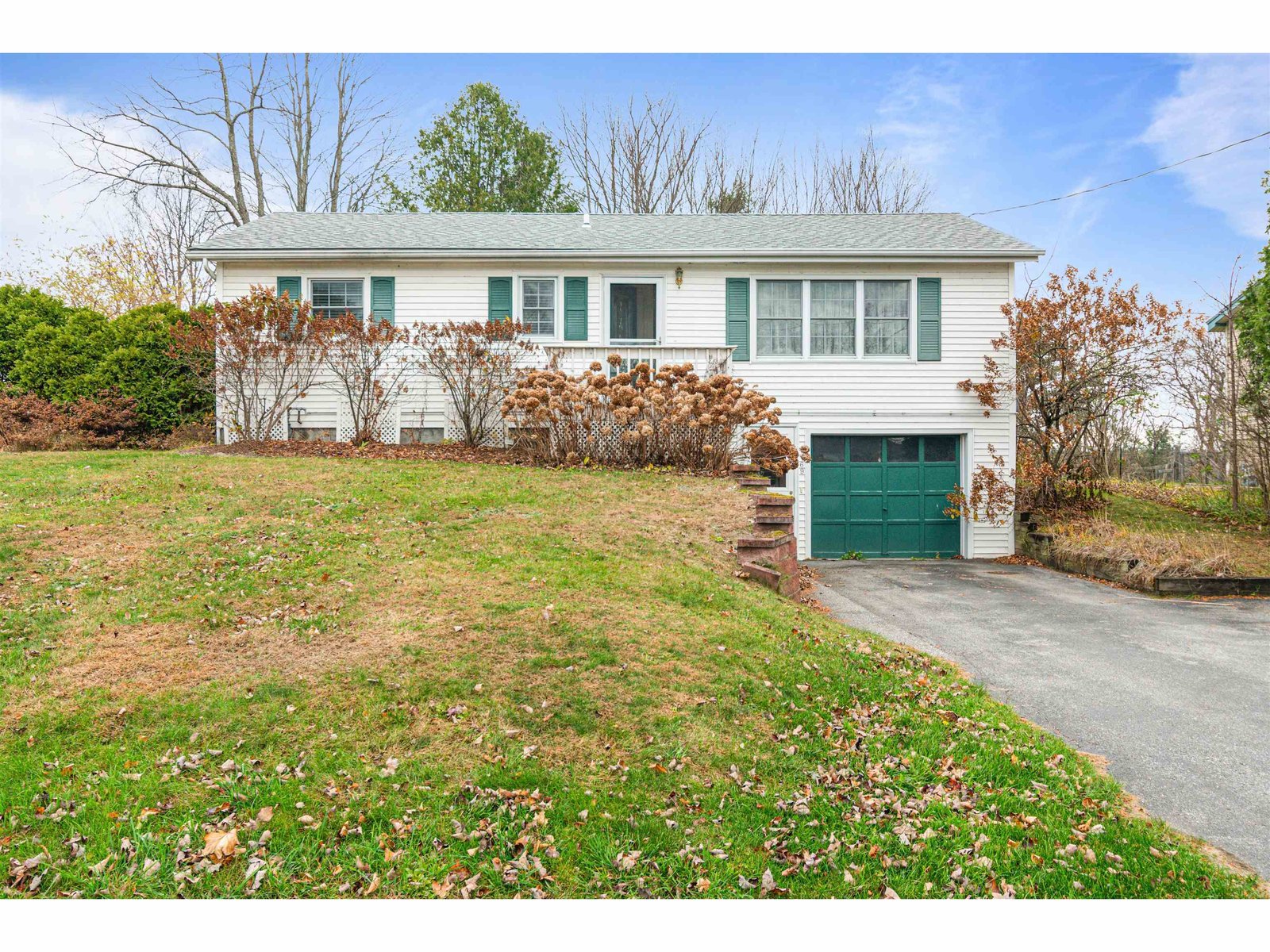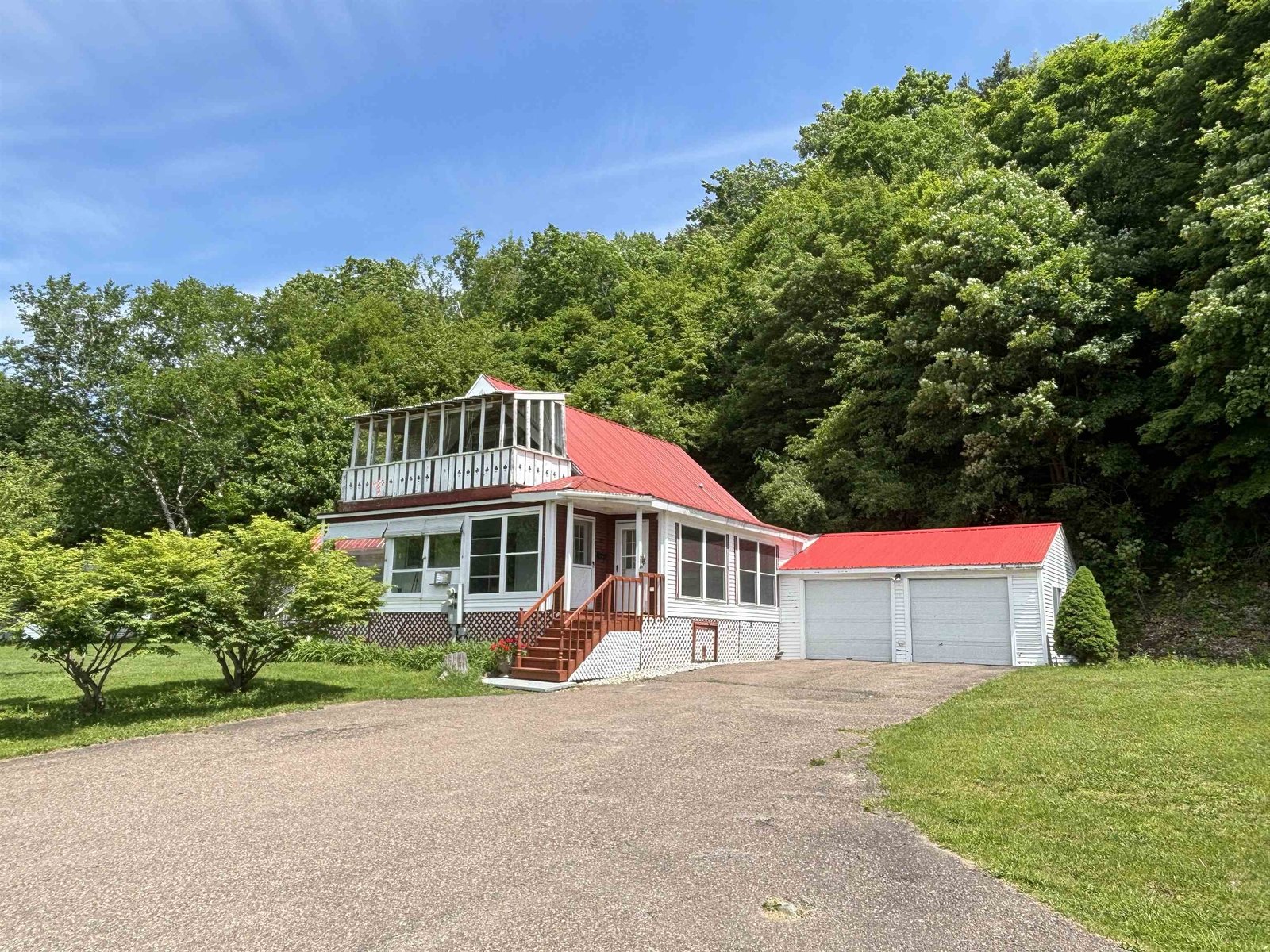Sold Status
$320,000 Sold Price
House Type
3 Beds
2 Baths
3,242 Sqft
Sold By KW Vermont
Similar Properties for Sale
Request a Showing or More Info

Call: 802-863-1500
Mortgage Provider
Mortgage Calculator
$
$ Taxes
$ Principal & Interest
$
This calculation is based on a rough estimate. Every person's situation is different. Be sure to consult with a mortgage advisor on your specific needs.
Franklin County
Don't miss out on this opportunity! This meticulously maintained 3bdrm/2ba home with 3,242 sq ft of living space on 1+ acre, has been updated tremendously. Updated kitchen includes ample counter and cupboard space, stainless appliances and built-ins. Updated bathrooms with marble/granite flooring,gorgeous vanities with granite tops and new tub/shower. Your master en suite includes a ceramic tiled jetted soaking tub, walk in closet with cedar ceiling and built in shelving. New paint throughout the home. Sellers hand hewed the dining room hardwood flooring from trees on the property. Natural light abounds throughout. The home is so warm and cozy with natural gas heat and soapstone wood stoves. Quiet loft area over the living room for the kids to relax or read in while you go sit in your screened in porch and enjoy the beautiful wildlife. Host all of your friends over for movie night in your theatre room then beverages at your bar in the finished basement. Large yard features a screened in gazebo with power, decorative pond, stone patio fire pit area, fenced in childrens area with playhouse and outbuildings for storage. The landscaping and perennials are strategically planted to have blooms all season long. Blueberry bushes, rhubarb and a wonderful garden area. Only 30 minutes from Burlington and 5 minutes to I-89. This is a must see home. †
Property Location
Property Details
| Sold Price $320,000 | Sold Date May 16th, 2018 | |
|---|---|---|
| List Price $319,900 | Total Rooms 8 | List Date Dec 30th, 2017 |
| Cooperation Fee Unknown | Lot Size 1.27 Acres | Taxes $4,270 |
| MLS# 4671937 | Days on Market 2518 Days | Tax Year 2017 |
| Type House | Stories 1 | Road Frontage 200 |
| Bedrooms 3 | Style Ranch | Water Frontage |
| Full Bathrooms 2 | Finished 3,242 Sqft | Construction No, Existing |
| 3/4 Bathrooms 0 | Above Grade 2,090 Sqft | Seasonal No |
| Half Bathrooms 0 | Below Grade 1,152 Sqft | Year Built 1982 |
| 1/4 Bathrooms 0 | Garage Size 1 Car | County Franklin |
| Interior FeaturesBar, Blinds, Ceiling Fan, Dining Area, Fireplace - Wood, Fireplaces - 1, Hearth, Kitchen/Dining, Laundry Hook-ups, Primary BR w/ BA, Natural Light, Natural Woodwork, Skylight, Vaulted Ceiling, Walk-in Closet, Walk-in Pantry, Laundry - 1st Floor |
|---|
| Equipment & AppliancesMicrowave, Exhaust Hood, Range-Gas, Refrigerator, Dishwasher, Central Vacuum, CO Detector, Smoke Detector, Stove-Pellet, Stove-Wood, Gas Heater, Pellet Stove, Wood Stove, Stove - Wood |
| Great Room 23 x 23, 1st Floor | Dining Room 12 x 17, 1st Floor | Kitchen - Eat-in 12 x 18, 1st Floor |
|---|---|---|
| Living Room 12 x 17, 1st Floor | Primary Bedroom 18 x 14, 1st Floor | Bedroom 11 x 11, 1st Floor |
| Bedroom 10 x 11, 1st Floor | Office/Study 1st Floor |
| ConstructionWood Frame |
|---|
| BasementInterior, Interior Stairs, Storage Space, Finished |
| Exterior FeaturesDeck, Fence - Full, Garden Space, Gazebo, Natural Shade, Outbuilding, Patio, Playground, Porch - Screened, Shed, Window Screens |
| Exterior Vinyl Siding | Disability Features 1st Flr Low-Pile Carpet, 1st Floor Bedroom, 1st Floor Full Bathrm, Kitchen w/5 ft Diameter, Kitchen w/5 Ft. Diameter, 1st Floor Laundry |
|---|---|
| Foundation Block | House Color White |
| Floors Other, Marble, Laminate, Hardwood, Carpet | Building Certifications |
| Roof Shingle-Asphalt | HERS Index |
| DirectionsI-89 North Exit 18. Right onto Rt7, right onto Ballard, left onto Sandy Birch. Home on left see sign. |
|---|
| Lot Description, Country Setting, Landscaped |
| Garage & Parking Attached, Heated |
| Road Frontage 200 | Water Access |
|---|---|
| Suitable Use | Water Type |
| Driveway Paved | Water Body |
| Flood Zone No | Zoning Residential |
| School District NA | Middle Georgia Elem/Middle School |
|---|---|
| Elementary Georgia Elem/Middle School | High Choice |
| Heat Fuel Wood Pellets, Wood, Gas-Natural | Excluded Stackable washer/dryer, Electric Fireplace in Great Room |
|---|---|
| Heating/Cool None | Negotiable |
| Sewer 1000 Gallon, Septic, Concrete, Septic | Parcel Access ROW |
| Water Shared, Drilled Well | ROW for Other Parcel |
| Water Heater Gas-Natural, Owned | Financing |
| Cable Co Comcast | Documents |
| Electric Circuit Breaker(s) | Tax ID 237-076-11166 |

† The remarks published on this webpage originate from Listed By Renee Patterson of Paul Poquette Realty Group, LLC via the PrimeMLS IDX Program and do not represent the views and opinions of Coldwell Banker Hickok & Boardman. Coldwell Banker Hickok & Boardman cannot be held responsible for possible violations of copyright resulting from the posting of any data from the PrimeMLS IDX Program.

 Back to Search Results
Back to Search Results










