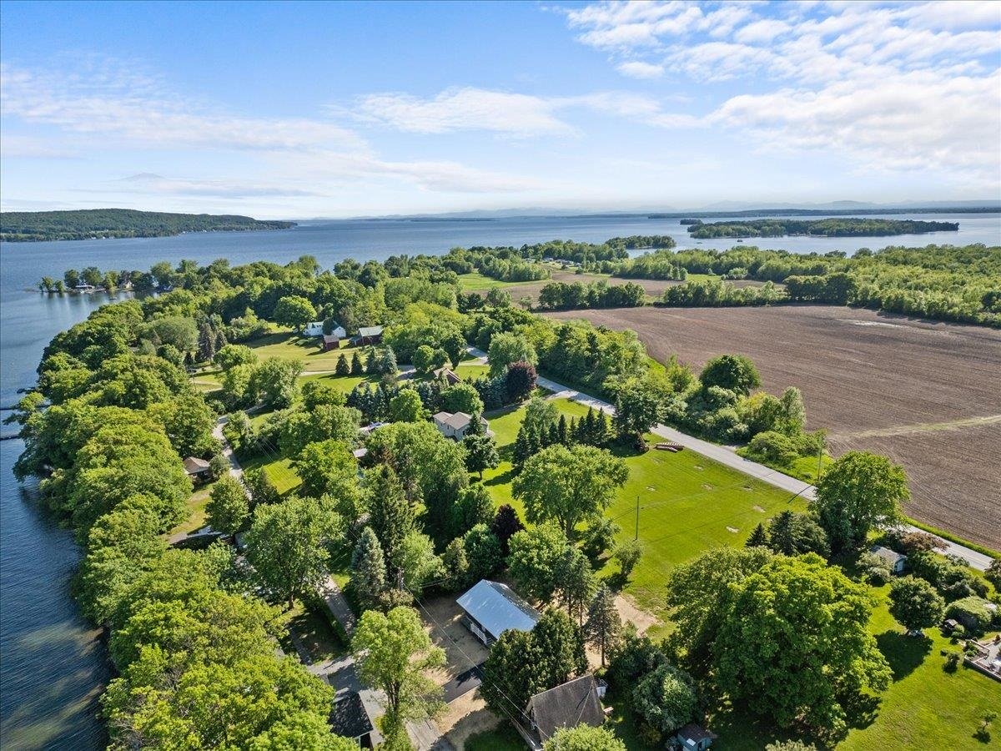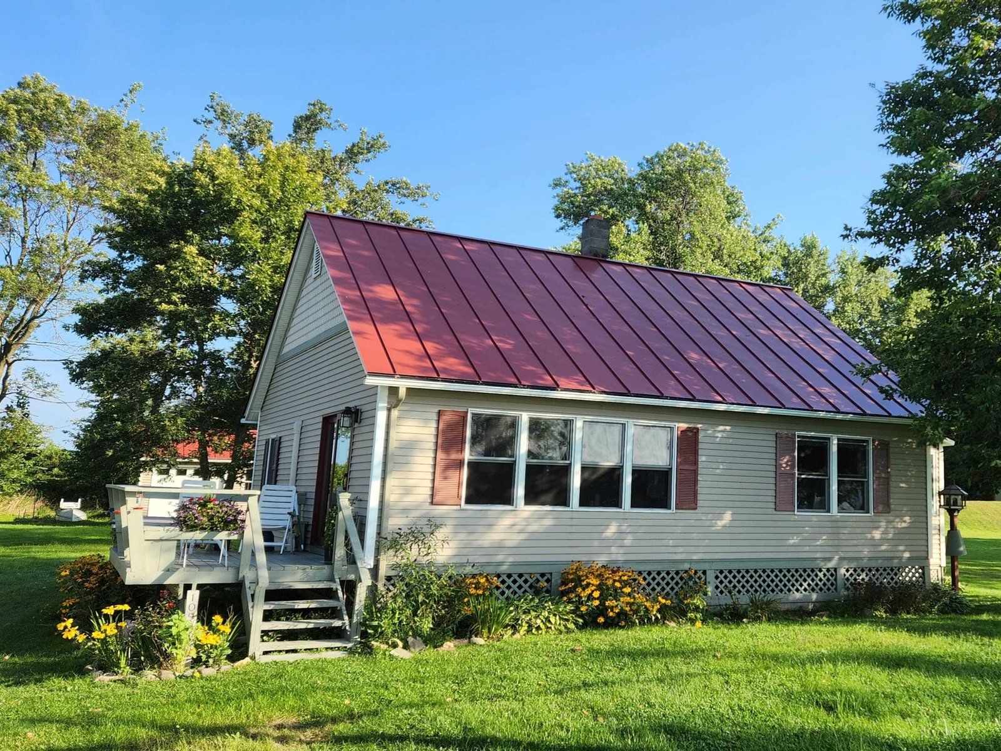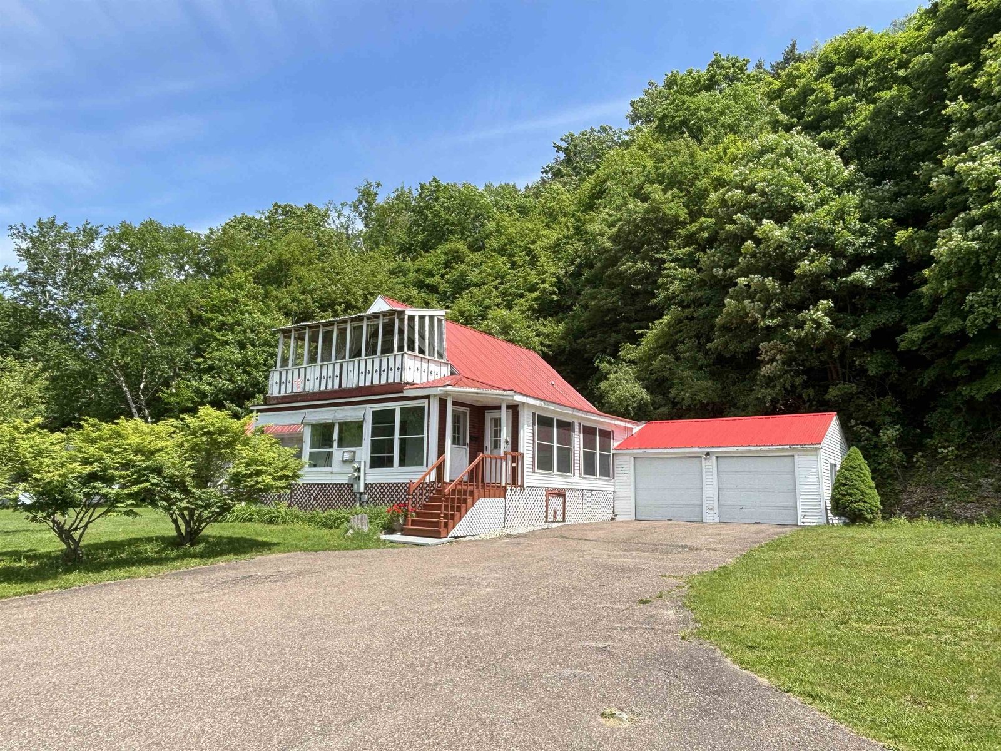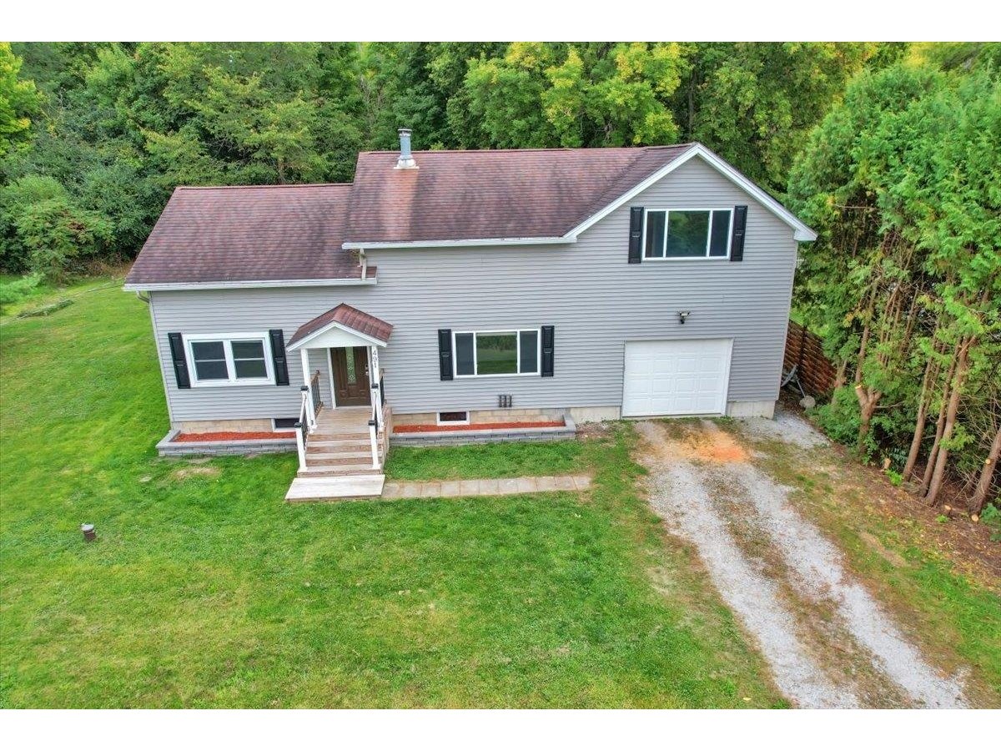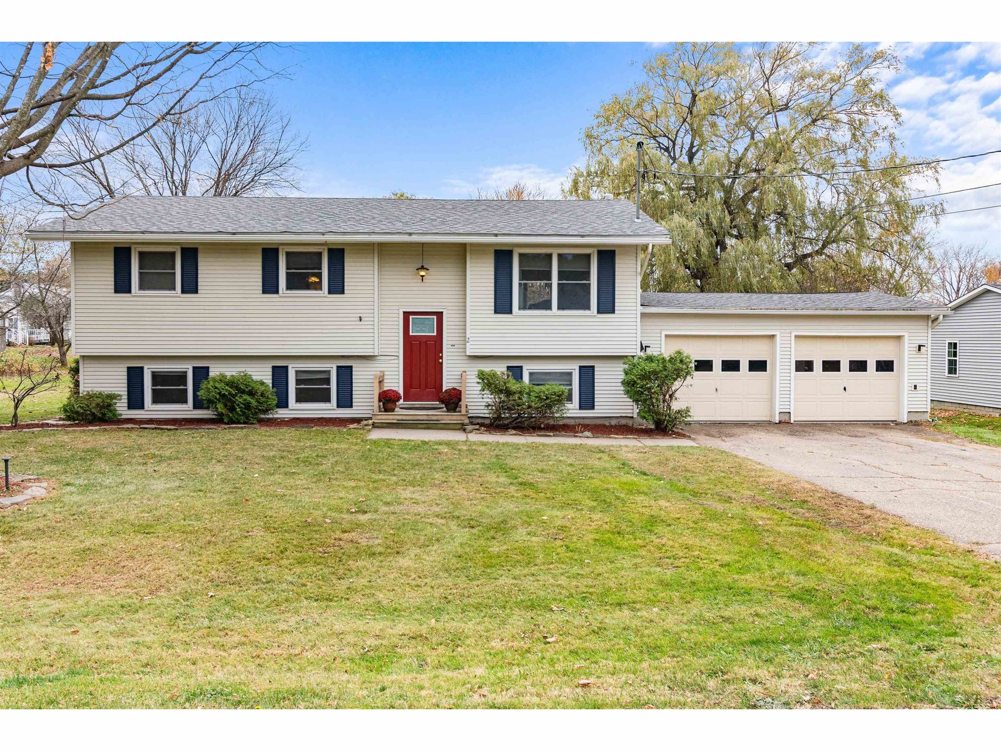Sold Status
$339,900 Sold Price
House Type
2 Beds
2 Baths
1,312 Sqft
Sold By Vermont Real Estate Company
Similar Properties for Sale
Request a Showing or More Info

Call: 802-863-1500
Mortgage Provider
Mortgage Calculator
$
$ Taxes
$ Principal & Interest
$
This calculation is based on a rough estimate. Every person's situation is different. Be sure to consult with a mortgage advisor on your specific needs.
Franklin County
Delightful year-round property on Lake Champlain with 60+ feet of Lake frontage. Open concept first floor with vast westerly facing views. This 2 bedroom home features a remodeled kitchen with oak cabinets, newer appliances, and a large kitchen island that opens to the sunlit living/dining room with large windows to enjoy the view. The French door off the living room takes you to a 2nd story deck for your morning coffee or evening dinners while viewing a spectacular sunset over Lake Champlain. The upper deck is a perfect place to BBQ or entertain family & friends. The finished walkout lower level features flex space for a bedroom, office and rec room. There are stairs to the water off the concrete patio and a rock jetty for swimming. There is even a platform for your hammock and a large work shed for storage. Improvements include newer vinyl windows, newer metal roof, reverse osmosis system, and new water heater. The property continues across the street to include plenty of parking & boat storage and gardening space. This Lake Champlain home will be yours to enjoy for many years of memory making and sunset viewing. 3D Virtual Tour Available †
Property Location
Property Details
| Sold Price $339,900 | Sold Date Jan 18th, 2022 | |
|---|---|---|
| List Price $339,900 | Total Rooms 7 | List Date Nov 16th, 2021 |
| Cooperation Fee Unknown | Lot Size 0.22 Acres | Taxes $3,657 |
| MLS# 4890801 | Days on Market 1101 Days | Tax Year 2021 |
| Type House | Stories 1 | Road Frontage 67 |
| Bedrooms 2 | Style Walkout Lower Level, Ranch | Water Frontage 64 |
| Full Bathrooms 0 | Finished 1,312 Sqft | Construction No, Existing |
| 3/4 Bathrooms 1 | Above Grade 720 Sqft | Seasonal No |
| Half Bathrooms 1 | Below Grade 592 Sqft | Year Built 1969 |
| 1/4 Bathrooms 0 | Garage Size Car | County Franklin |
| Interior FeaturesCeiling Fan, Kitchen Island |
|---|
| Equipment & AppliancesRange-Gas, Washer, Microwave, Dishwasher, Refrigerator, Dryer, CO Detector, Satellite Dish, Smoke Detectr-Batt Powrd, Monitor Type |
| Living Room 10' x 10', 1st Floor | Kitchen 13' x 10'6", 1st Floor | Dining Room 13' x 10', 1st Floor |
|---|---|---|
| Bedroom 10' x 10', 1st Floor | Bedroom 15' x 12', Basement | Bonus Room 14' x 12', Basement |
| ConstructionWood Frame |
|---|
| BasementInterior, Finished, Walkout |
| Exterior FeaturesDocks, Balcony, Shed |
| Exterior Cedar, Wood Siding | Disability Features 1st Floor Full Bathrm, 1st Floor Bedroom |
|---|---|
| Foundation Concrete | House Color |
| Floors Vinyl, Tile, Carpet, Ceramic Tile, Hardwood, Marble | Building Certifications |
| Roof Metal | HERS Index |
| DirectionsFollow I-89 N to US-7 N in Georgia. Take exit 18 from I-89 N. Turn left onto US-7 N, Turn left onto Polly Hubbard Rd, Turn right to stay on Polly Hubbard Rd, Turn left onto Georgia Shore Rd. Home will be on the right. Park in the lot on left across from the home. |
|---|
| Lot DescriptionUnknown, Waterfront, Waterfront-Paragon, Water View, Lake View |
| Garage & Parking , , Driveway, Off Street, Other |
| Road Frontage 67 | Water Access |
|---|---|
| Suitable Use | Water Type Lake |
| Driveway Crushed/Stone | Water Body |
| Flood Zone Unknown | Zoning Residential |
| School District Franklin West | Middle Georgia Elem/Middle School |
|---|---|
| Elementary Georgia Elem/Middle School | High Choice |
| Heat Fuel Gas-LP/Bottle | Excluded |
|---|---|
| Heating/Cool None | Negotiable |
| Sewer Mound | Parcel Access ROW |
| Water Reverse Osmosis | ROW for Other Parcel |
| Water Heater Owned, Gas-Lp/Bottle | Financing |
| Cable Co Comcast | Documents |
| Electric Circuit Breaker(s) | Tax ID 237-076-1130 |

† The remarks published on this webpage originate from Listed By The Nancy Jenkins Team of Nancy Jenkins Real Estate via the PrimeMLS IDX Program and do not represent the views and opinions of Coldwell Banker Hickok & Boardman. Coldwell Banker Hickok & Boardman cannot be held responsible for possible violations of copyright resulting from the posting of any data from the PrimeMLS IDX Program.

 Back to Search Results
Back to Search Results