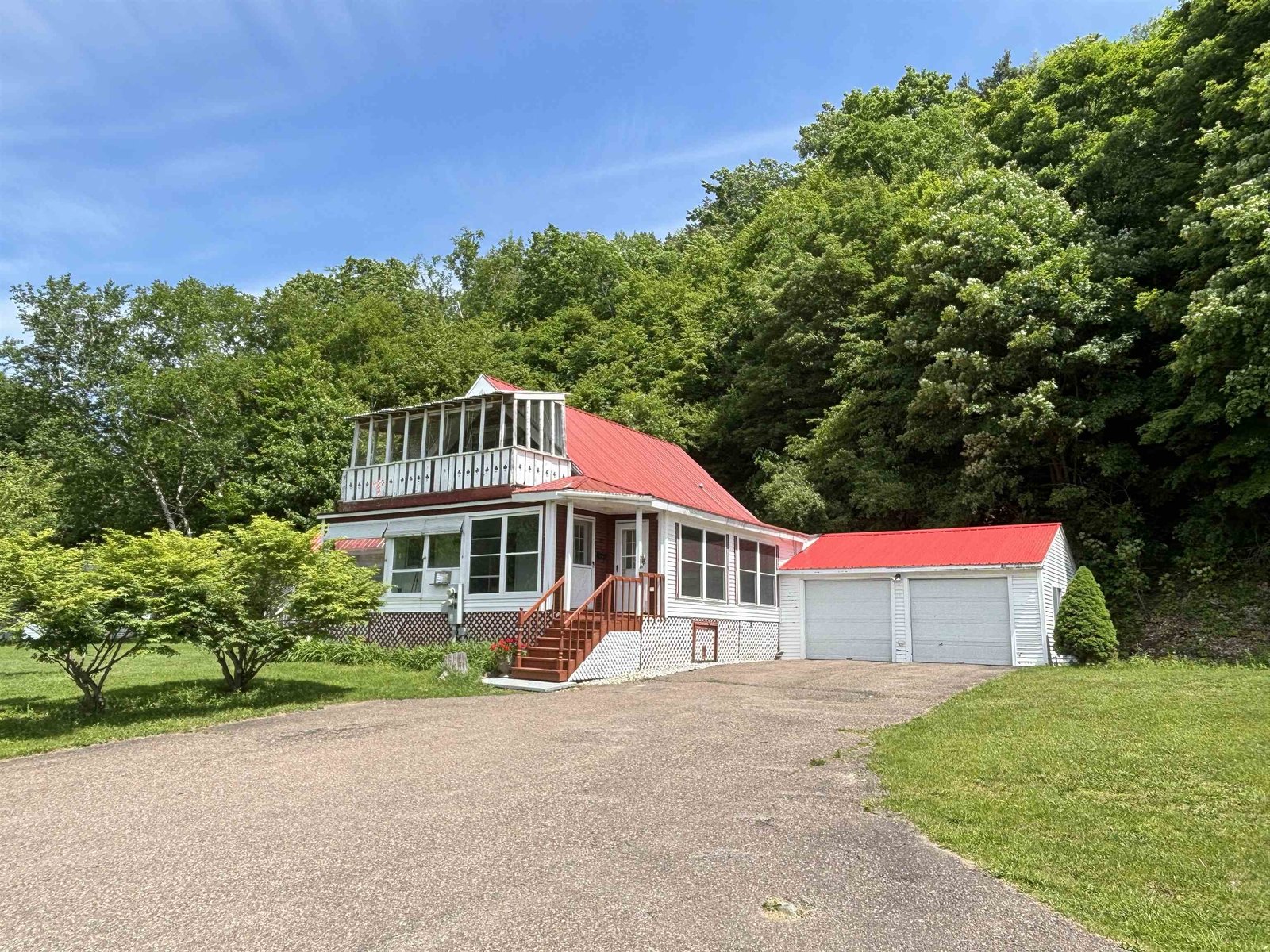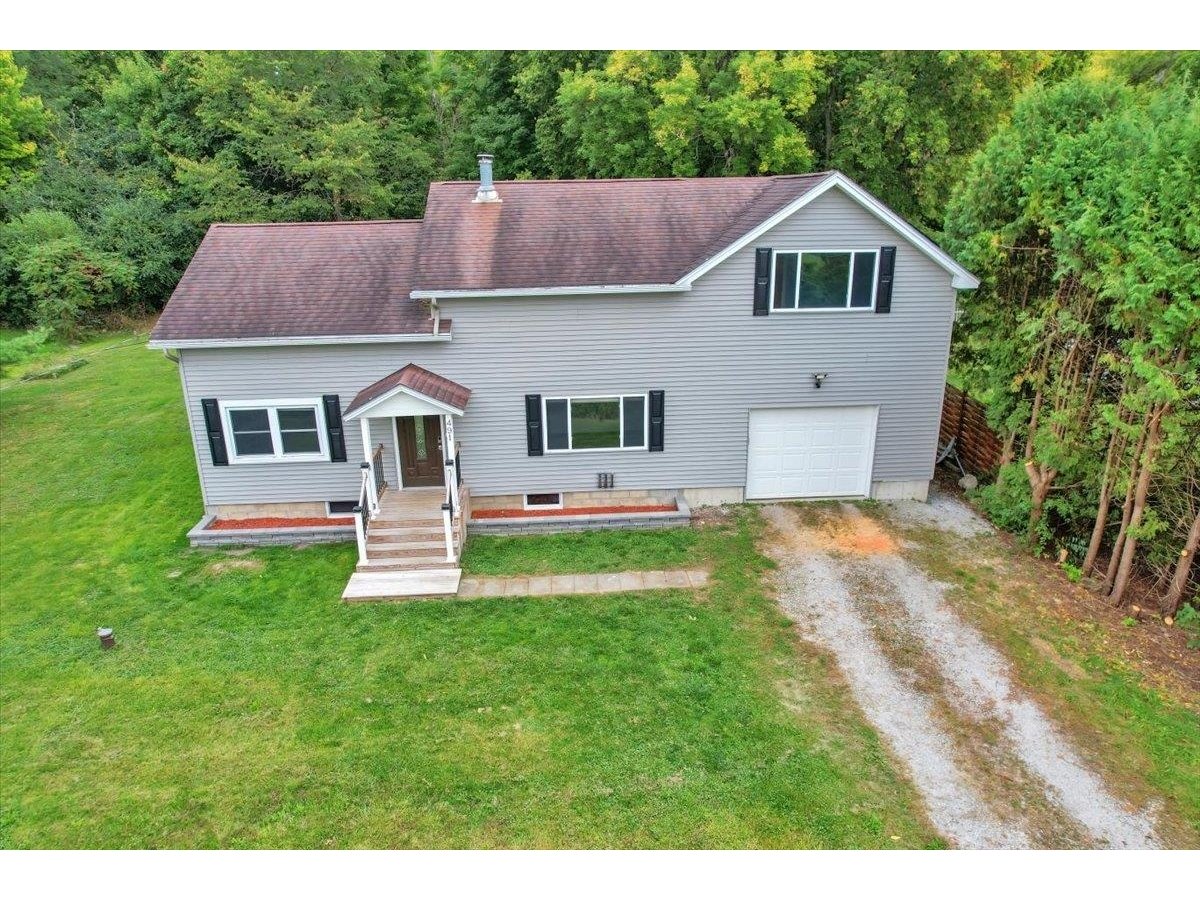Sold Status
$314,000 Sold Price
House Type
3 Beds
2 Baths
2,400 Sqft
Sold By BHHS Vermont Realty Group/Milton
Similar Properties for Sale
Request a Showing or More Info

Call: 802-863-1500
Mortgage Provider
Mortgage Calculator
$
$ Taxes
$ Principal & Interest
$
This calculation is based on a rough estimate. Every person's situation is different. Be sure to consult with a mortgage advisor on your specific needs.
Franklin County
Immaculate home on 4+ acres with stunning mountain views! Only 2 minutes to exit 18. Inviting stone walkway takes you on to the cozy front porch and into the spacious living area. Open country kitchen with walk-in pantry, island and tile flooring. Den/sitting area, dining room and 3/4 bath complete the first floor. Upstairs host 3 bedrooms, including large master suite, laundry room and office. The grounds on this gem are every homeowners dream with pool/patio, shed, basketball court/hockey rink and hidden owned solar panels that receive a credit. Priced below appraised value!! †
Property Location
Property Details
| Sold Price $314,000 | Sold Date Nov 28th, 2016 | |
|---|---|---|
| List Price $319,000 | Total Rooms 10 | List Date Jul 5th, 2016 |
| Cooperation Fee Unknown | Lot Size 4.1 Acres | Taxes $5,241 |
| MLS# 4502012 | Days on Market 3061 Days | Tax Year 2015 |
| Type House | Stories 2 | Road Frontage 250 |
| Bedrooms 3 | Style Colonial | Water Frontage |
| Full Bathrooms 1 | Finished 2,400 Sqft | Construction Existing |
| 3/4 Bathrooms 1 | Above Grade 2,400 Sqft | Seasonal No |
| Half Bathrooms 0 | Below Grade 0 Sqft | Year Built 1991 |
| 1/4 Bathrooms 0 | Garage Size 2 Car | County Franklin |
| Interior FeaturesCentral Vacuum, Laundry Hook-ups, Walk-in Pantry, Primary BR with BA, Ceiling Fan, Walk-in Closet, Pantry, Island, Kitchen/Dining, 2nd Floor Laundry |
|---|
| Equipment & AppliancesRefrigerator, Range-Electric, Washer, Dishwasher, Microwave, Exhaust Hood, Dryer, Central Vacuum |
| Kitchen 18 x 14.5, 1st Floor | Dining Room 15 x 13, 1st Floor | Living Room 21.5 x 15, 1st Floor |
|---|---|---|
| Family Room 14.5 x 13.5, 1st Floor | Office/Study 13 x 10, 2nd Floor | Primary Bedroom 22 x 12, 2nd Floor |
| Bedroom 13 x 12, 2nd Floor | Bedroom 14 x 11.5, 2nd Floor | Other 12 x 6, 2nd Floor |
| Other 12 x 8, 2nd Floor |
| ConstructionExisting |
|---|
| BasementInterior, Unfinished, Interior Stairs, Concrete, Full |
| Exterior FeaturesPorch-Covered, Out Building, Other, Shed, Deck, Basketball Court |
| Exterior Vinyl | Disability Features 1st Floor 3/4 Bathrm |
|---|---|
| Foundation Concrete | House Color Beige |
| Floors Tile, Carpet, Hardwood | Building Certifications |
| Roof Metal | HERS Index |
| DirectionsI89 Exit 18, north on Rt 7/Ethan Allen Hwy, house is on the right, watch for sign. |
|---|
| Lot DescriptionLevel, Landscaped, Mountain View, View, Country Setting |
| Garage & Parking Attached, Auto Open, Other, 2 Parking Spaces |
| Road Frontage 250 | Water Access |
|---|---|
| Suitable Use | Water Type |
| Driveway Gravel | Water Body |
| Flood Zone No | Zoning Res |
| School District Choice | Middle Georgia Elem/Middle School |
|---|---|
| Elementary Georgia Elem/Middle School | High Choice |
| Heat Fuel Solar, Oil | Excluded |
|---|---|
| Heating/Cool None, Baseboard | Negotiable |
| Sewer Mound | Parcel Access ROW |
| Water Drilled Well | ROW for Other Parcel |
| Water Heater Solar, Oil | Financing All Financing Options |
| Cable Co | Documents Deed, Property Disclosure |
| Electric Wind/Solar, 200 Amp, Wired for Generator | Tax ID 237-076-11328 |

† The remarks published on this webpage originate from Listed By Stacie M. Callan of CENTURY 21 MRC via the PrimeMLS IDX Program and do not represent the views and opinions of Coldwell Banker Hickok & Boardman. Coldwell Banker Hickok & Boardman cannot be held responsible for possible violations of copyright resulting from the posting of any data from the PrimeMLS IDX Program.

 Back to Search Results
Back to Search Results










