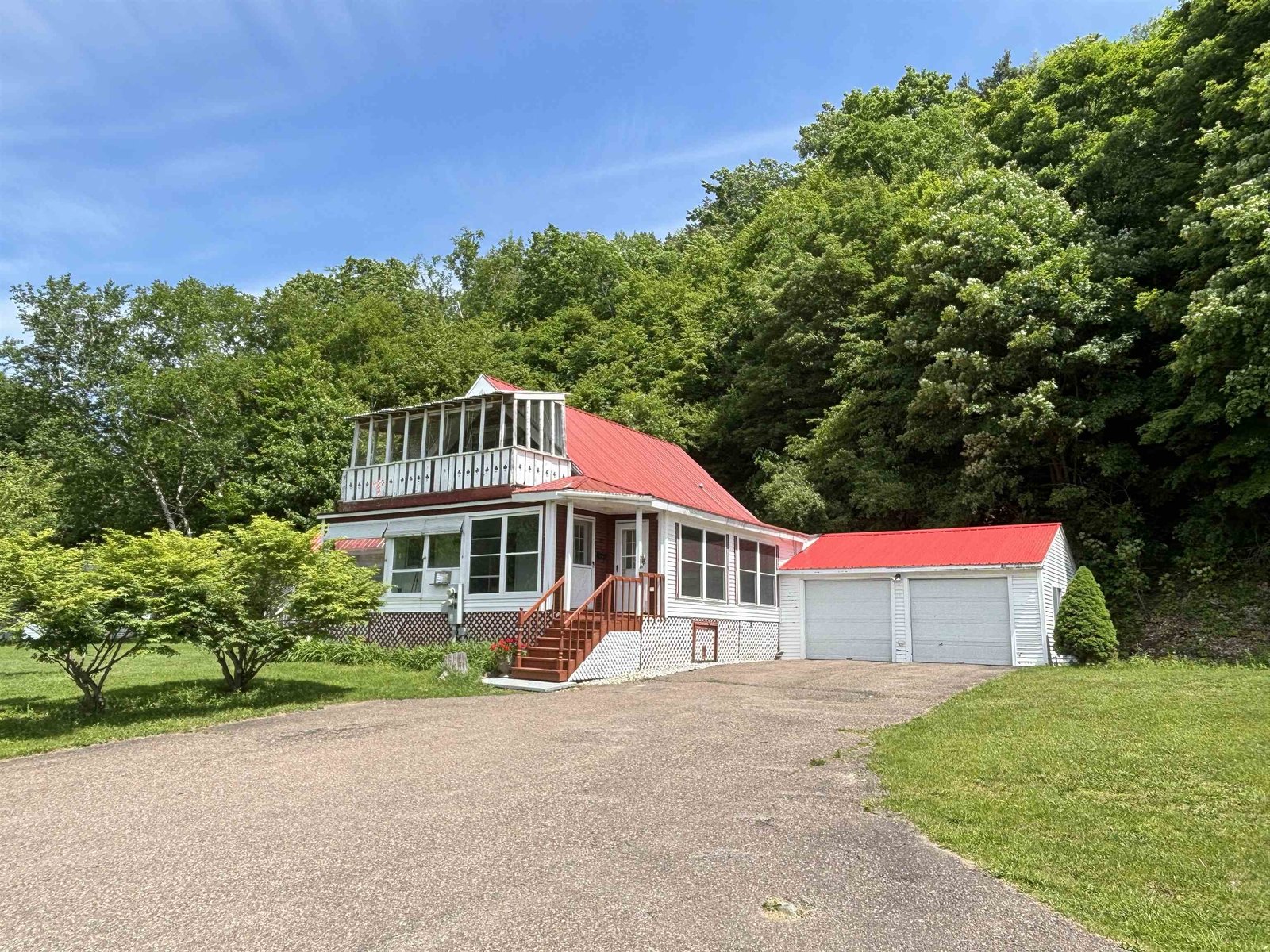Sold Status
$283,000 Sold Price
House Type
3 Beds
3 Baths
1,876 Sqft
Sold By KW Vermont
Similar Properties for Sale
Request a Showing or More Info

Call: 802-863-1500
Mortgage Provider
Mortgage Calculator
$
$ Taxes
$ Principal & Interest
$
This calculation is based on a rough estimate. Every person's situation is different. Be sure to consult with a mortgage advisor on your specific needs.
Franklin County
Meticulously maintained 3 bedroom Gambrel home with oversized fenced yard and convenient location. This home has over 1,800 s.f. of finished space! From the entry way you can admire the gorgeous teak wood floors and sunlit open spaces. Kitchen has new stainless refrigerator, great storage space, counter prep space, access to half bath / laundry room and large opening to dining area. The oversized dining room offers plenty of space for table and hutch with glass door to back deck and grilling/dining area. The office/den area has sliding doors to covered patio space with fan. The large living room addition was permitted and used as a hair salon by the previous owner, and has a ¾ bath and separate entrance. It could also be a fabulous first floor master, in-law suite or potential for other in-home business. Upstairs is a large Master bedroom with large closet, two bedrooms with large closets and full updated bathroom. Outside is a beautiful fenced flat yard with lots of perennials, three sheds (one with power) and back up gas generator. This home has newer vinyl windows (lifetime warranty), appliances and rinnai heater in the last 5 years. Easy maintenance with vinyl siding, metal roof and efficient systems. Potential to permit home based business with lots of visibility, signage and plenty of parking on Route 7. A must-see - this one won't last long! †
Property Location
Property Details
| Sold Price $283,000 | Sold Date Dec 11th, 2020 | |
|---|---|---|
| List Price $287,500 | Total Rooms 8 | List Date Jul 16th, 2020 |
| Cooperation Fee Unknown | Lot Size 0.8 Acres | Taxes $3,473 |
| MLS# 4816873 | Days on Market 1589 Days | Tax Year 2019 |
| Type House | Stories 2 | Road Frontage 161 |
| Bedrooms 3 | Style Gambrel | Water Frontage |
| Full Bathrooms 1 | Finished 1,876 Sqft | Construction No, Existing |
| 3/4 Bathrooms 1 | Above Grade 1,876 Sqft | Seasonal No |
| Half Bathrooms 1 | Below Grade 0 Sqft | Year Built 1960 |
| 1/4 Bathrooms 0 | Garage Size Car | County Franklin |
| Interior FeaturesDining Area, Walk-in Closet, Laundry - 1st Floor |
|---|
| Equipment & AppliancesRefrigerator, Washer, Range-Electric, Dryer, Smoke Detector, Forced Air, Wall Units |
| Family Room 1st Floor | Living Room 1st Floor | Dining Room 1st Floor |
|---|---|---|
| Kitchen 1st Floor | Primary Bedroom 2nd Floor | Bedroom 2nd Floor |
| Bedroom 2nd Floor | Porch 1st Floor |
| ConstructionWood Frame |
|---|
| Basement |
| Exterior FeaturesFence - Full, Garden Space, Patio, Porch - Covered, Shed |
| Exterior Vinyl | Disability Features |
|---|---|
| Foundation Slab - Concrete | House Color Tan |
| Floors Carpet, Vinyl, Wood | Building Certifications |
| Roof Metal | HERS Index |
| Directions |
|---|
| Lot DescriptionYes, Level, Open |
| Garage & Parking , |
| Road Frontage 161 | Water Access |
|---|---|
| Suitable Use | Water Type |
| Driveway Paved | Water Body |
| Flood Zone No | Zoning R |
| School District Georgia School District | Middle |
|---|---|
| Elementary | High |
| Heat Fuel Gas-LP/Bottle | Excluded |
|---|---|
| Heating/Cool None, Generator - Portable | Negotiable |
| Sewer Septic | Parcel Access ROW |
| Water Drilled Well | ROW for Other Parcel Yes |
| Water Heater Owned, Gas-Natural | Financing |
| Cable Co Comcast/Xfinity | Documents Survey, Deed |
| Electric 100 Amp, Circuit Breaker(s) | Tax ID 23707610567 |

† The remarks published on this webpage originate from Listed By Marla Woulf of via the PrimeMLS IDX Program and do not represent the views and opinions of Coldwell Banker Hickok & Boardman. Coldwell Banker Hickok & Boardman cannot be held responsible for possible violations of copyright resulting from the posting of any data from the PrimeMLS IDX Program.

 Back to Search Results
Back to Search Results










