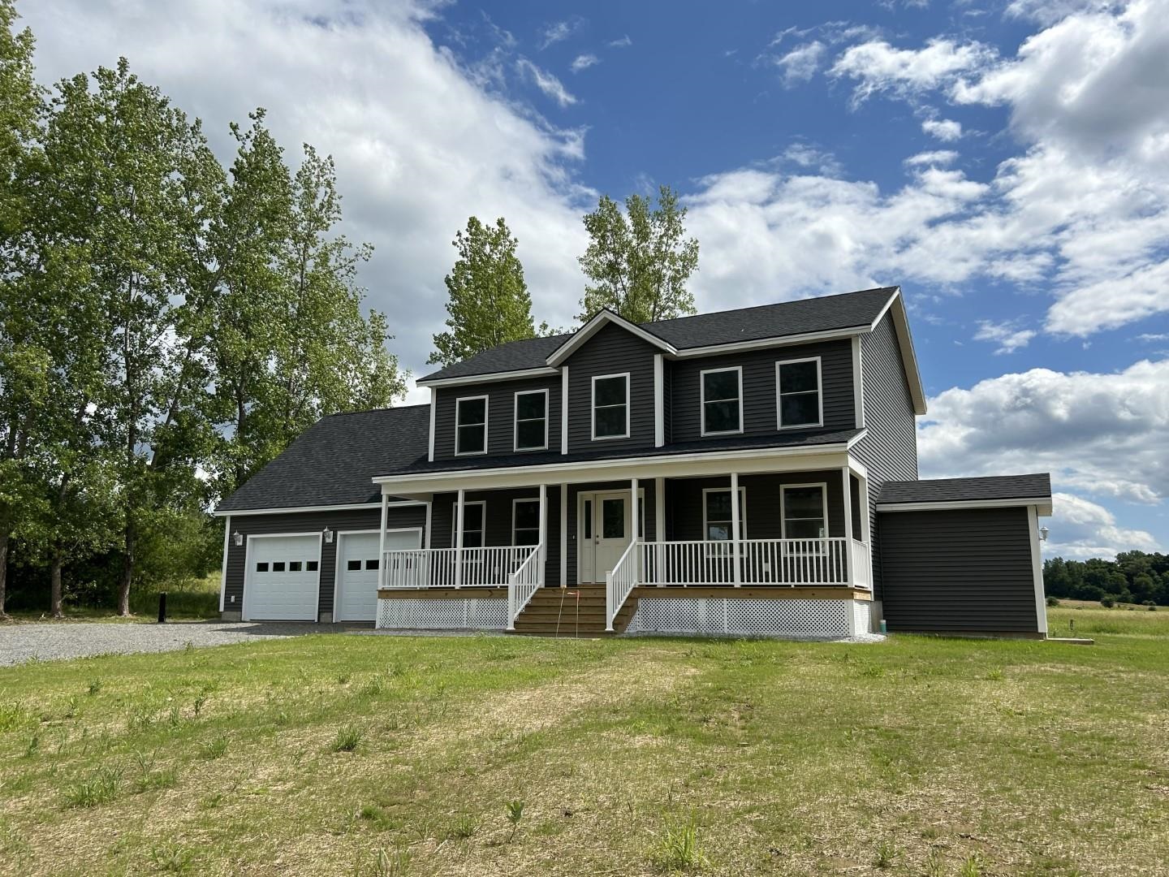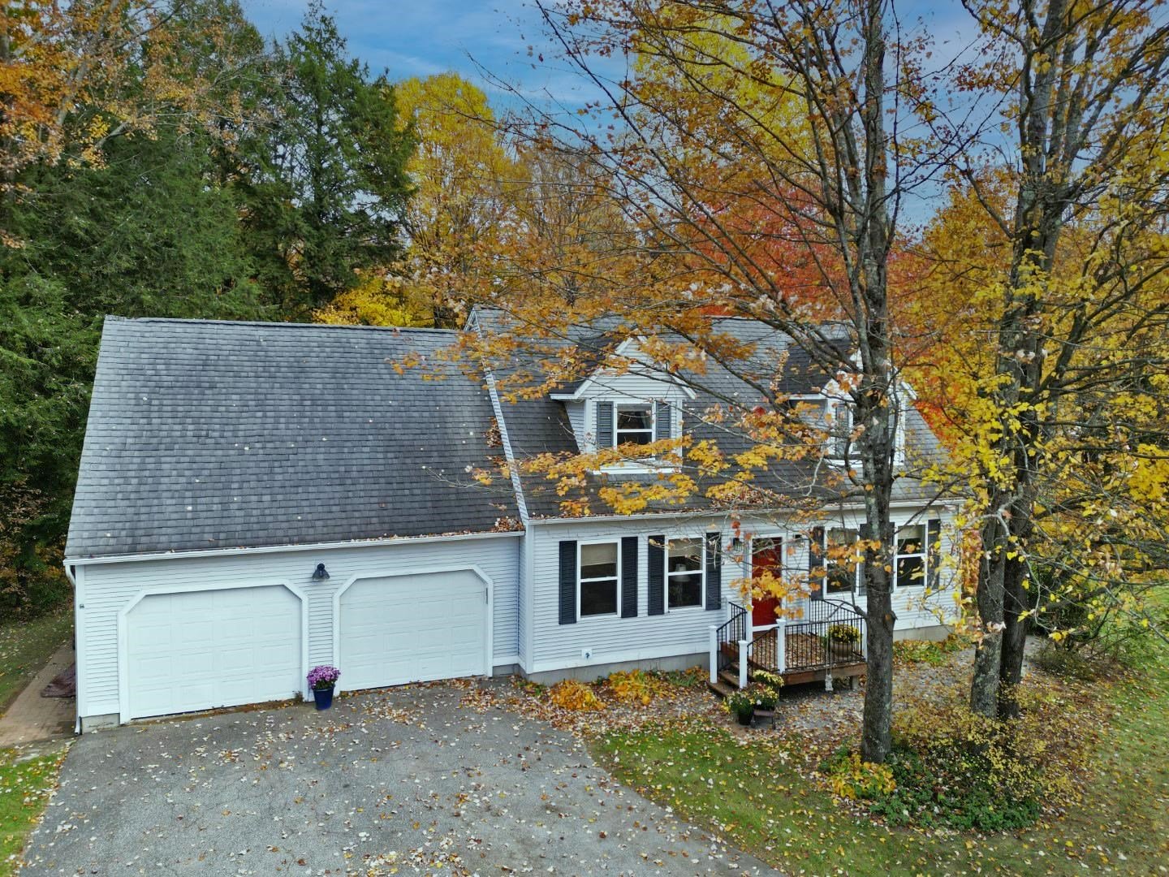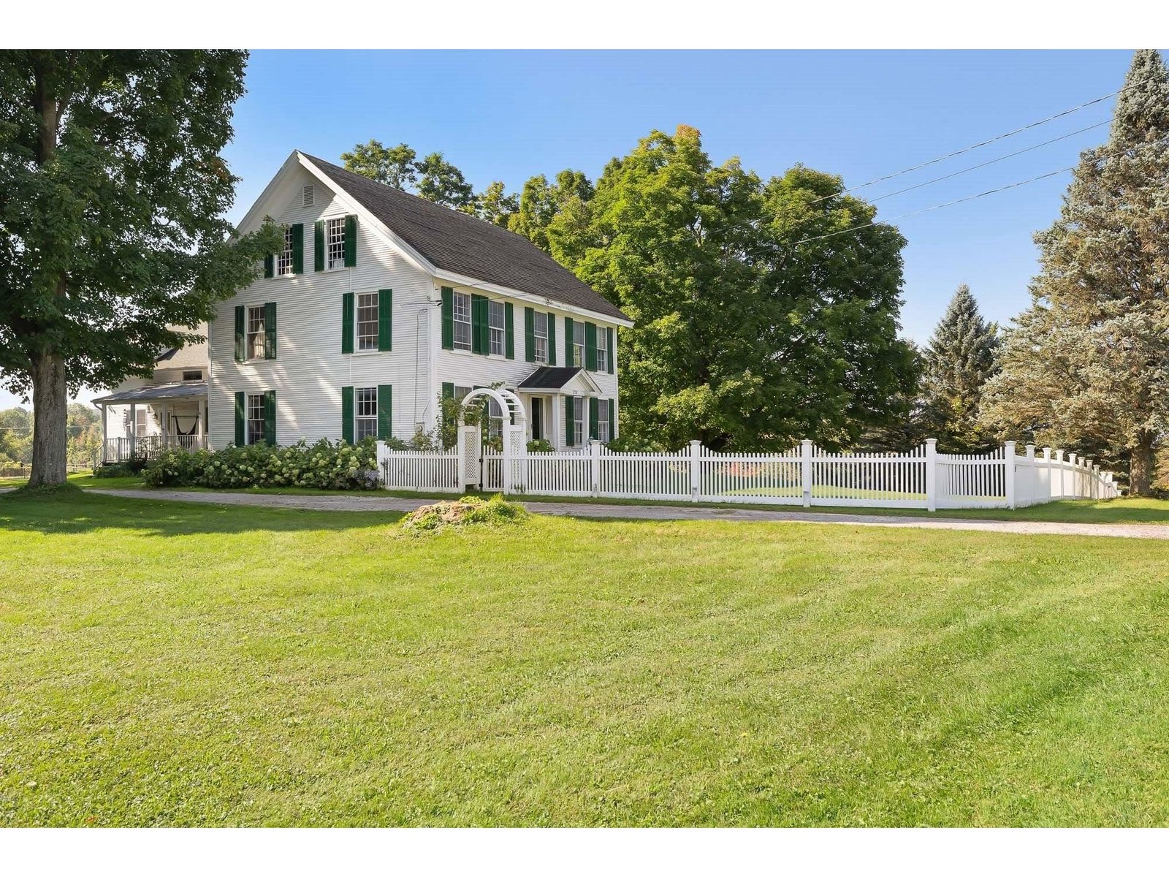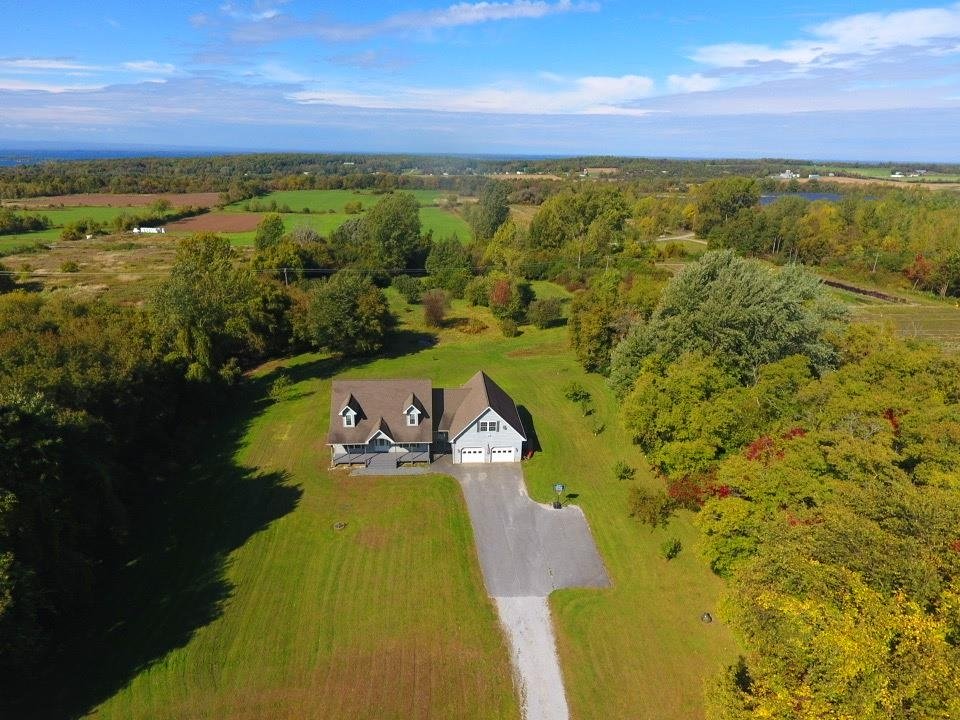Sold Status
$645,000 Sold Price
House Type
3 Beds
4 Baths
3,386 Sqft
Sold By RE/MAX North Professionals
Similar Properties for Sale
Request a Showing or More Info

Call: 802-863-1500
Mortgage Provider
Mortgage Calculator
$
$ Taxes
$ Principal & Interest
$
This calculation is based on a rough estimate. Every person's situation is different. Be sure to consult with a mortgage advisor on your specific needs.
Franklin County
Your once upon a time begins here. Step inside this classic Vermont colonial where your story will unfold. Setting back, perched high enough to take in the 360 degree views, this massive property offers a little more around each and every corner. The traditional foyer leads you into the grand living space with hardwood floors, crown molding, fireplace and patio door to back porch. Pass through the formal dining room and into the country kitchen with custom cherry cabinets, large island, pantry and built-in wine rack. 3 large bedrooms, including master suite and additional full bath on the 2nd floor. The back porch gives access to the in-law suite loaded with character and charm. The vaulted/beam ceilings and skylight in the kitchen and living room make for ample sunlight. A mudroom, ¾ bath, and additional room offer your guest more than enough space. Outside you will find a mid-construction outbuilding that would serve well for a barn or over-sized garage/workshop that includes an unbelievable tower. Also located on the property is a stone bunker, stocked pond, and even a Geodetic Survey Marker. With over 10 acres, this incredible property presents you with so many possibilities! For detailed list of upgrades see attached. †
Property Location
Property Details
| Sold Price $645,000 | Sold Date Oct 15th, 2021 | |
|---|---|---|
| List Price $679,000 | Total Rooms 17 | List Date Jul 8th, 2021 |
| Cooperation Fee Unknown | Lot Size 10.17 Acres | Taxes $7,924 |
| MLS# 4871108 | Days on Market 1232 Days | Tax Year 2020 |
| Type House | Stories 2 | Road Frontage 61 |
| Bedrooms 3 | Style Colonial | Water Frontage |
| Full Bathrooms 2 | Finished 3,386 Sqft | Construction No, Existing |
| 3/4 Bathrooms 1 | Above Grade 3,386 Sqft | Seasonal No |
| Half Bathrooms 1 | Below Grade 0 Sqft | Year Built 2000 |
| 1/4 Bathrooms 0 | Garage Size 1 Car | County Franklin |
| Interior FeaturesBar, Ceiling Fan, Dining Area, Fireplace - Wood, In-Law Suite, Kitchen Island, Primary BR w/ BA, Natural Light, Natural Woodwork, Skylight, Vaulted Ceiling, Walk-in Closet, Laundry - 2nd Floor |
|---|
| Equipment & AppliancesRefrigerator, Range-Electric, Dishwasher, Washer, Dryer, Smoke Detector, Wood Stove |
| Kitchen 15.5x13.5, 1st Floor | Mudroom 7.5x6.5, 1st Floor | Bath - 1/2 8.5x4.5, 1st Floor |
|---|---|---|
| Living Room 29x15, 1st Floor | Dining Room 15x13, 1st Floor | Foyer 7.5x6, 1st Floor |
| Primary Bedroom 17.5x15, 2nd Floor | Bath - Full 7.5x5, 2nd Floor | Bedroom 16.5x10.5, 2nd Floor |
| Bedroom 14.5x10.5, 2nd Floor | Bedroom 15x10, 2nd Floor | Bath - Full 11.5x7, 2nd Floor |
| Kitchen 15x13.5, 1st Floor | Living Room 15x10, 1st Floor | Mudroom 13.5x9.5, 1st Floor |
| Bath - 3/4 8.5x4.5, 1st Floor | Bedroom 16x14, 1st Floor |
| ConstructionWood Frame |
|---|
| BasementInterior, Concrete, Full, Interior Access |
| Exterior FeaturesBuilding, Deck, Garden Space, Other, Porch - Covered, Storage |
| Exterior Wood Siding | Disability Features 1st Floor 1/2 Bathrm, 1st Floor 3/4 Bathrm, 1st Floor Hrd Surfce Flr |
|---|---|
| Foundation Concrete | House Color Redwood |
| Floors Vinyl, Carpet, Tile, Hardwood | Building Certifications |
| Roof Shingle | HERS Index |
| DirectionsI-89 Exit 18, left onto Rt 7/Ethan Allen Hwy, right onto Carpenter Hill Rd, home on right, watch for sign. |
|---|
| Lot DescriptionYes, Landscaped, Mountain View, Lake View, Pond, Country Setting, Pond, Rural Setting |
| Garage & Parking Attached, Auto Open, Direct Entry, Storage Above |
| Road Frontage 61 | Water Access |
|---|---|
| Suitable Use | Water Type Lake |
| Driveway Paved, Gravel | Water Body |
| Flood Zone Unknown | Zoning Res |
| School District NA | Middle Georgia Elem/Middle School |
|---|---|
| Elementary Georgia Elem/Middle School | High Choice |
| Heat Fuel Wood, Gas-LP/Bottle | Excluded |
|---|---|
| Heating/Cool None, Stove-Wood, Baseboard | Negotiable |
| Sewer Septic | Parcel Access ROW |
| Water Drilled Well | ROW for Other Parcel |
| Water Heater Electric, Owned | Financing |
| Cable Co | Documents Property Disclosure, Deed |
| Electric 200 Amp | Tax ID 237-076-10640 |

† The remarks published on this webpage originate from Listed By Stacie M. Callan of CENTURY 21 MRC via the PrimeMLS IDX Program and do not represent the views and opinions of Coldwell Banker Hickok & Boardman. Coldwell Banker Hickok & Boardman cannot be held responsible for possible violations of copyright resulting from the posting of any data from the PrimeMLS IDX Program.

 Back to Search Results
Back to Search Results










