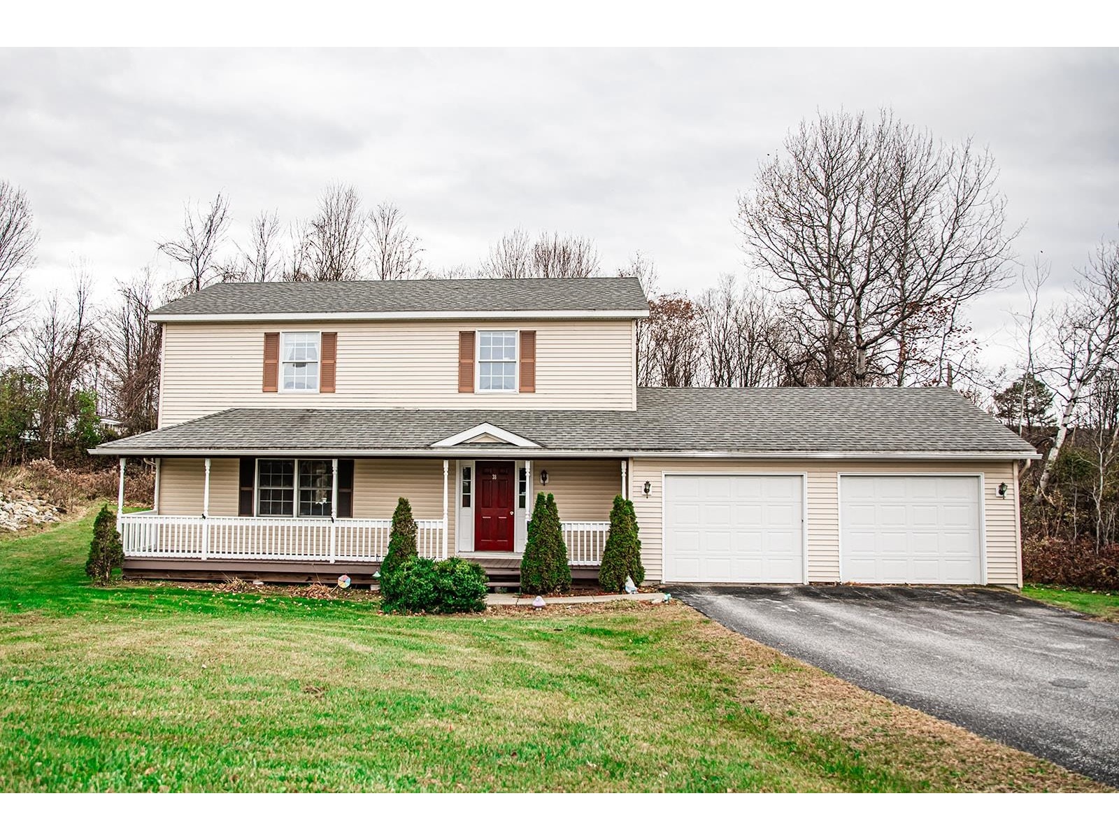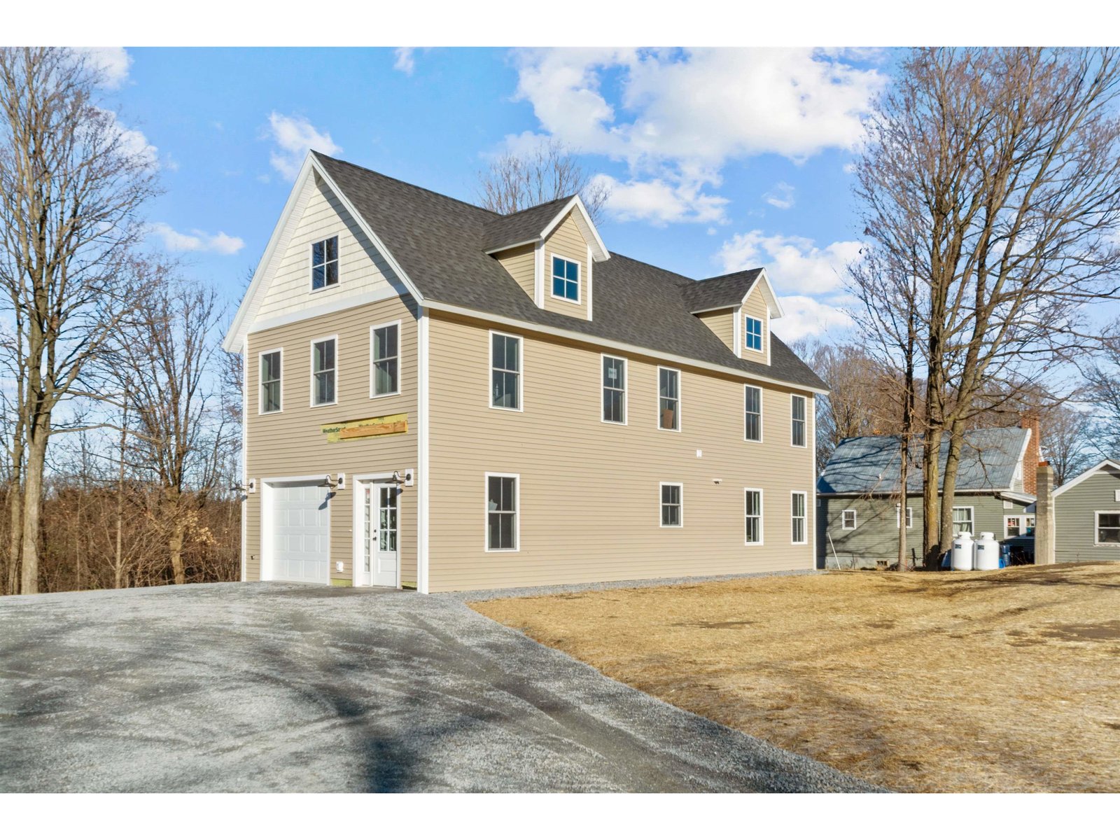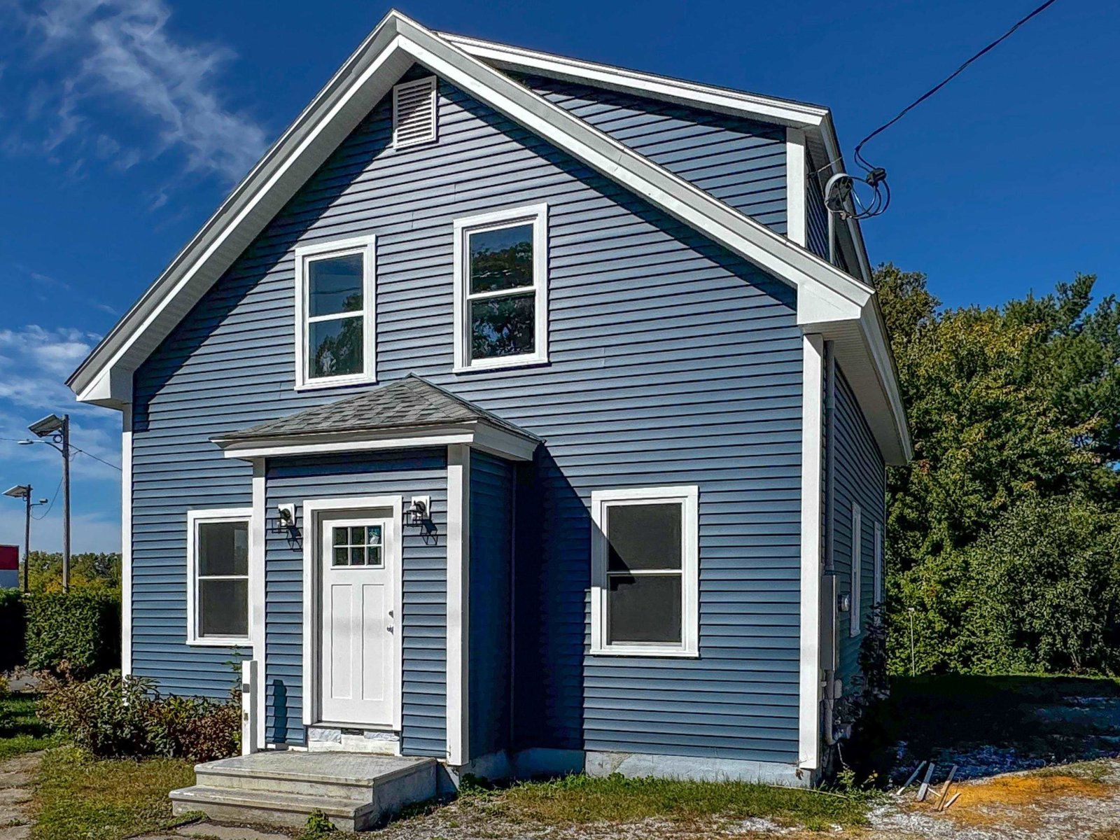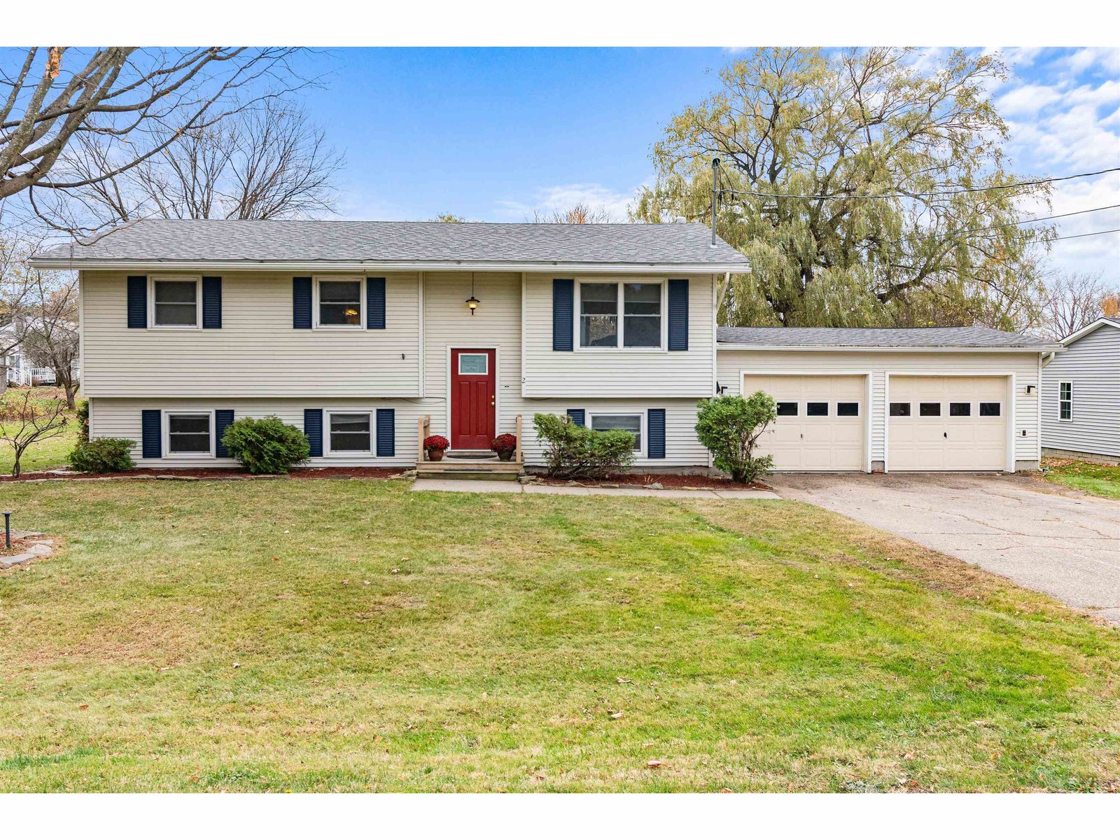Sold Status
$430,900 Sold Price
House Type
3 Beds
3 Baths
2,538 Sqft
Sold By CENTURY 21 MRC
Similar Properties for Sale
Request a Showing or More Info

Call: 802-863-1500
Mortgage Provider
Mortgage Calculator
$
$ Taxes
$ Principal & Interest
$
This calculation is based on a rough estimate. Every person's situation is different. Be sure to consult with a mortgage advisor on your specific needs.
Franklin County
Wonderfully maintained 1998 3 BR 2.5 BA Colonial on 6.59a in a beautiful and secluded country lot. Freshly stained covered front porch and deck for your entertaining and enjoying beautiful Vermont sunsets. Features include: first floor office, large open kitchen, formal dining room and dining area leading out to the large deck. Large bonus rec room over the garage with a balcony deck overlooking the yard. New roof in 2018. Come and see today and make this your dream home! †
Property Location
Property Details
| Sold Price $430,900 | Sold Date Sep 1st, 2021 | |
|---|---|---|
| List Price $429,900 | Total Rooms 8 | List Date Jun 26th, 2021 |
| Cooperation Fee Unknown | Lot Size 6.59 Acres | Taxes $6,222 |
| MLS# 4869093 | Days on Market 1244 Days | Tax Year 2020 |
| Type House | Stories 2 | Road Frontage 412 |
| Bedrooms 3 | Style Colonial | Water Frontage |
| Full Bathrooms 2 | Finished 2,538 Sqft | Construction No, Existing |
| 3/4 Bathrooms 0 | Above Grade 2,538 Sqft | Seasonal No |
| Half Bathrooms 1 | Below Grade 0 Sqft | Year Built 1998 |
| 1/4 Bathrooms 0 | Garage Size 2 Car | County Franklin |
| Interior FeaturesCentral Vacuum, Ceiling Fan, Dining Area, Laundry Hook-ups, Primary BR w/ BA, Walk-in Closet, Whirlpool Tub, Laundry - Basement |
|---|
| Equipment & AppliancesRefrigerator, Range-Electric, Dishwasher, CO Detector, Smoke Detectr-Hard Wired |
| Kitchen 20’8" x 11’7", 1st Floor | Living Room 13’6" x 16’6", 1st Floor | Dining Room 12’8" x 9’8", 1st Floor |
|---|---|---|
| Mudroom 16' x 5’4", 1st Floor | Primary Suite 17' x 12’8", 2nd Floor | Bath - Full 9’8 x 10’7", 2nd Floor |
| Bedroom 12’6" x 9’8", 2nd Floor | Bedroom 12’8 x 13’3, 2nd Floor | Rec Room 23’6" x 19’5", 2nd Floor |
| Office/Study 13’4 x 12’7", 1st Floor |
| ConstructionWood Frame |
|---|
| BasementInterior, Concrete, Unfinished, Exterior Stairs, Stubbed In, Interior Stairs, Full, Stubbed In, Unfinished, Interior Access |
| Exterior FeaturesBalcony, Deck, Garden Space, Porch - Covered, Shed, Window Screens |
| Exterior Vinyl, Vinyl Siding | Disability Features 1st Floor 1/2 Bathrm, Bathrm w/tub, Bathrm w/step-in Shower, Bathroom w/Tub, Hard Surface Flooring |
|---|---|
| Foundation Concrete, Poured Concrete | House Color Tan |
| Floors Vinyl, Carpet, Ceramic Tile, Laminate | Building Certifications |
| Roof Shingle-Architectural | HERS Index |
| Directions1-89 to Exit 18 - Georgia Exit - North onto route 7, right onto Oakland Station Road at the curve in Rte 7 - about 3 miles on the left - see sign. |
|---|
| Lot DescriptionUnknown, Secluded, Landscaped, Country Setting, Rural Setting |
| Garage & Parking Attached, Auto Open, Direct Entry, Driveway, Garage, On-Site |
| Road Frontage 412 | Water Access |
|---|---|
| Suitable UseResidential | Water Type |
| Driveway Gravel | Water Body |
| Flood Zone No | Zoning Residential |
| School District Georgia School District | Middle Georgia Elem/Middle School |
|---|---|
| Elementary Georgia Elem/Middle School | High Choice |
| Heat Fuel Gas-LP/Bottle | Excluded Microwave on the Counter and the Washer and Dryer |
|---|---|
| Heating/Cool None, Hot Water, Baseboard | Negotiable |
| Sewer 1000 Gallon, Mound, On-Site Septic Exists | Parcel Access ROW |
| Water Purifier/Soft, Drilled Well, Private, Purifier/Soft | ROW for Other Parcel |
| Water Heater Owned, Gas-Lp/Bottle, Off Boiler | Financing |
| Cable Co ConsolidatedCommunication | Documents Survey, Property Disclosure, Deed |
| Electric Circuit Breaker(s), 220 Plug | Tax ID 237-076-10168 |

† The remarks published on this webpage originate from Listed By of KW Vermont via the PrimeMLS IDX Program and do not represent the views and opinions of Coldwell Banker Hickok & Boardman. Coldwell Banker Hickok & Boardman cannot be held responsible for possible violations of copyright resulting from the posting of any data from the PrimeMLS IDX Program.

 Back to Search Results
Back to Search Results










