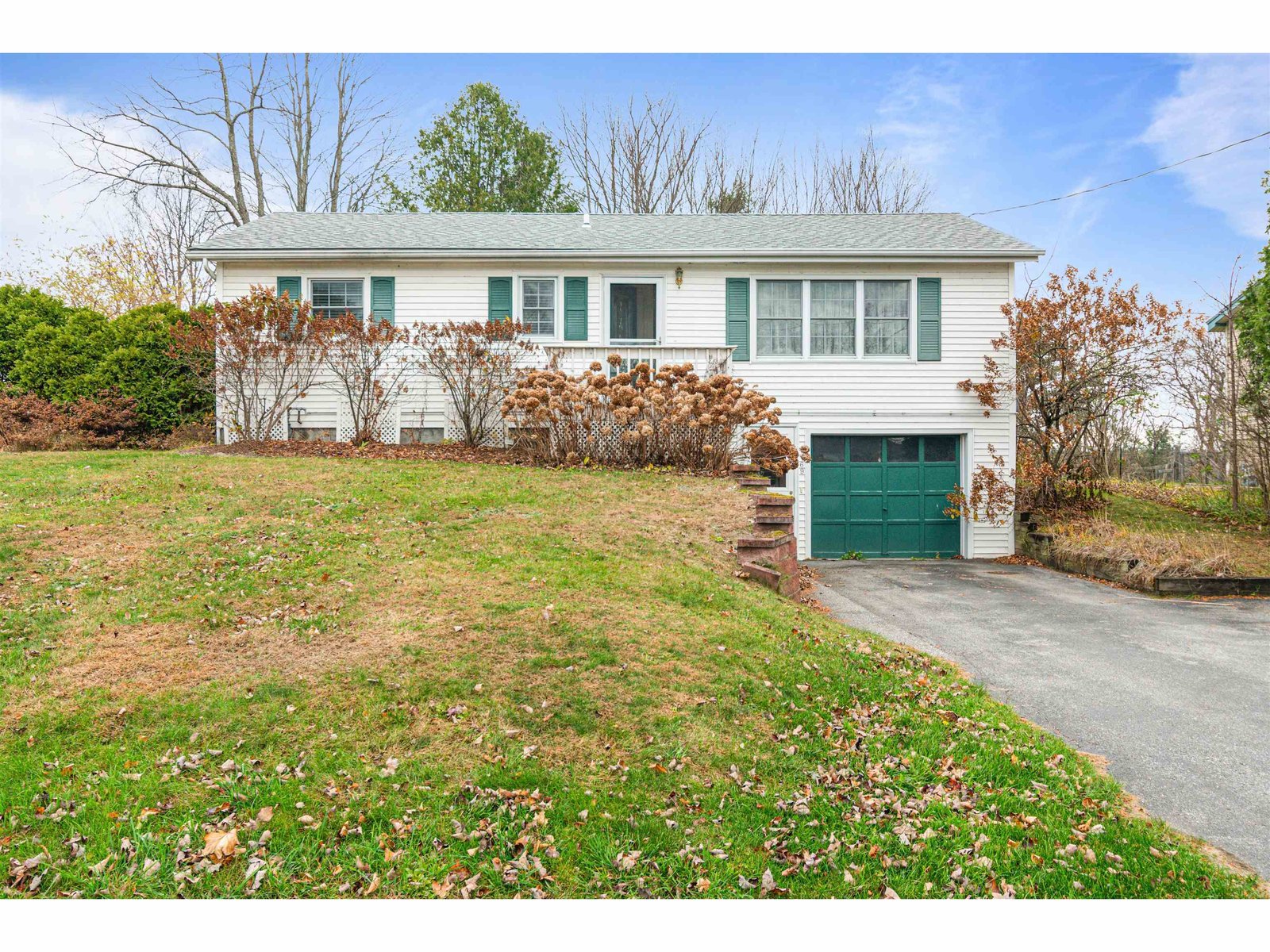Sold Status
$295,000 Sold Price
House Type
3 Beds
3 Baths
1,888 Sqft
Sold By CENTURY 21 MRC
Similar Properties for Sale
Request a Showing or More Info

Call: 802-863-1500
Mortgage Provider
Mortgage Calculator
$
$ Taxes
$ Principal & Interest
$
This calculation is based on a rough estimate. Every person's situation is different. Be sure to consult with a mortgage advisor on your specific needs.
Franklin County
Enjoy sitting on the covered porch overlooking your corner lot in the popular Forest Glen neighborhood. Your new home has been very well cared for by the current owners so it is move in ready! Natural light flows in through the living room and the new ceiling fans keep you cool on warm summer days. The home features a new stainless steel double oven for your baking convenience and a new lead free pot faucet for easy clean up. The Schrock cabinets feature "no slam" drawers. Tile entries and laminate flooring throughout most of the rooms for easy care. Conveniently access your dry basement from the oversized garage or from the inside. The back yard has a new maintenance free chain link fence and there is even a small sledding hill for some winter time fun. Your new home also includes central vac, surround sound wiring and a security system. Rest easy and enjoy your new home! †
Property Location
Property Details
| Sold Price $295,000 | Sold Date Aug 31st, 2018 | |
|---|---|---|
| List Price $295,000 | Total Rooms 6 | List Date Jul 20th, 2018 |
| Cooperation Fee Unknown | Lot Size 0.5 Acres | Taxes $4,732 |
| MLS# 4708034 | Days on Market 2316 Days | Tax Year 2018 |
| Type House | Stories 2 | Road Frontage 270 |
| Bedrooms 3 | Style Colonial | Water Frontage |
| Full Bathrooms 1 | Finished 1,888 Sqft | Construction No, Existing |
| 3/4 Bathrooms 1 | Above Grade 1,888 Sqft | Seasonal No |
| Half Bathrooms 1 | Below Grade 0 Sqft | Year Built 2005 |
| 1/4 Bathrooms 0 | Garage Size 2 Car | County Franklin |
| Interior FeaturesCeiling Fan, Fireplace - Gas, Surround Sound Wiring |
|---|
| Equipment & AppliancesCompactor, Washer, Trash Compactor, Refrigerator, Range-Electric, Microwave, Dryer, Double Oven, Central Vacuum, Security System |
| Kitchen 13' x 12' 10", 1st Floor | Dining Room 11' x 12', 1st Floor | Living Room 14' 4" x 28' 8", 1st Floor |
|---|---|---|
| Primary Bedroom 22' x 14', 2nd Floor | Bedroom 12' x 11', 2nd Floor | Bedroom 12' x 15', 2nd Floor |
| ConstructionWood Frame |
|---|
| BasementInterior, Unfinished, Interior Stairs, Full, Exterior Stairs |
| Exterior FeaturesDeck, Fence - Partial, Porch - Covered |
| Exterior Vinyl | Disability Features |
|---|---|
| Foundation Concrete | House Color yellow |
| Floors Vinyl, Tile, Laminate | Building Certifications |
| Roof Shingle | HERS Index |
| DirectionsFrom I89 Exit 18 in Georgia go South on Route 7. Turn Right on Ballard Road. Turn Left on Old Stage Rd. Turn Left on Woods Hollow Dr. Home is on the Right. |
|---|
| Lot Description, Corner |
| Garage & Parking Attached, |
| Road Frontage 270 | Water Access |
|---|---|
| Suitable Use | Water Type |
| Driveway Paved | Water Body |
| Flood Zone No | Zoning AR-3 Residential High Den |
| School District Franklin West | Middle Georgia Elem/Middle School |
|---|---|
| Elementary Georgia Elem/Middle School | High Choice |
| Heat Fuel Gas-LP/Bottle | Excluded Rabbitair Purifier in bedroom |
|---|---|
| Heating/Cool Multi Zone, Multi Zone, Baseboard | Negotiable |
| Sewer Shared | Parcel Access ROW |
| Water Drilled Well | ROW for Other Parcel |
| Water Heater Domestic | Financing |
| Cable Co Comcast | Documents |
| Electric Circuit Breaker(s) | Tax ID 237-076-11951 |

† The remarks published on this webpage originate from Listed By of Dusty Trail Realty LLC via the PrimeMLS IDX Program and do not represent the views and opinions of Coldwell Banker Hickok & Boardman. Coldwell Banker Hickok & Boardman cannot be held responsible for possible violations of copyright resulting from the posting of any data from the PrimeMLS IDX Program.

 Back to Search Results
Back to Search Results










