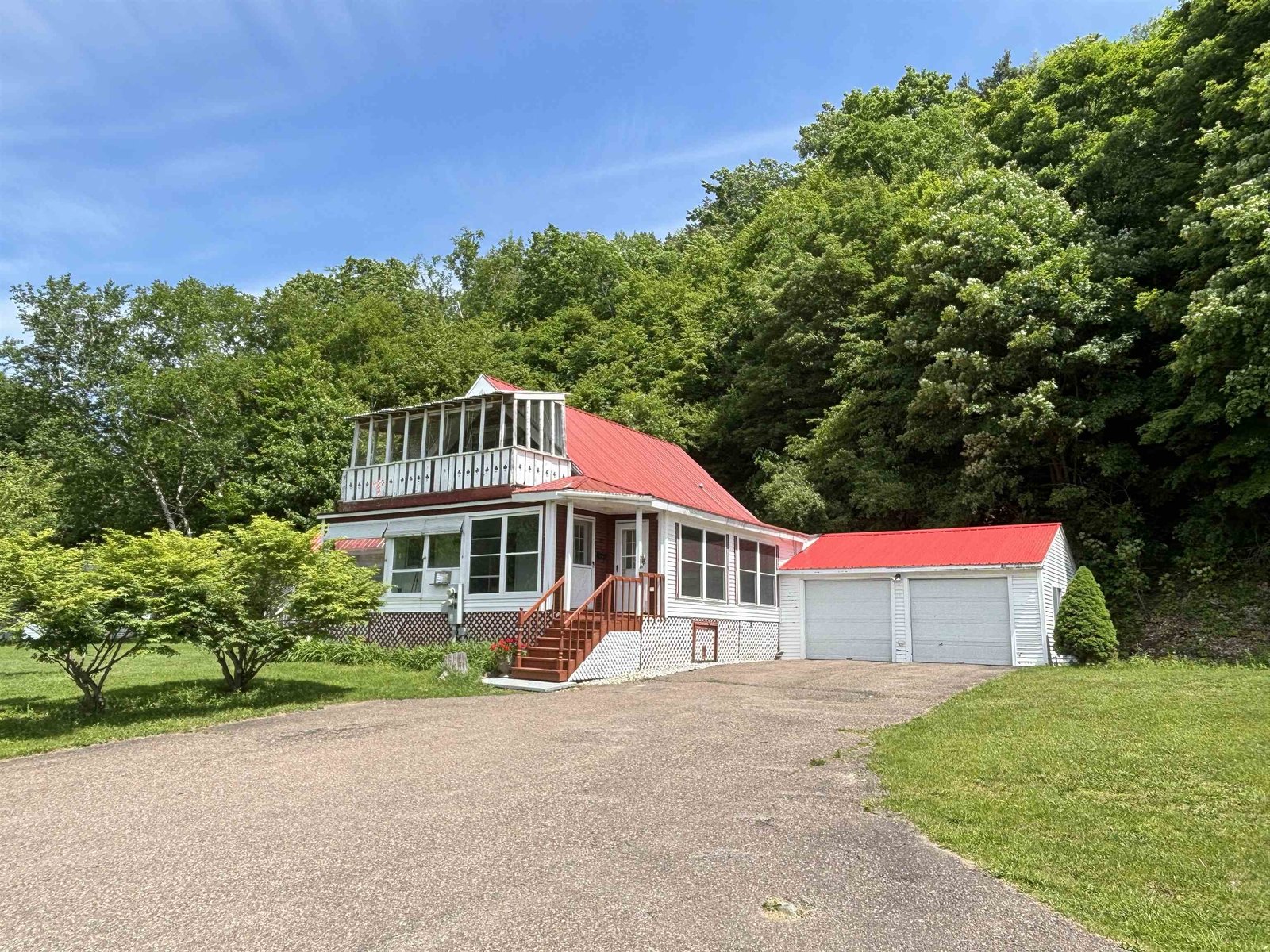Sold Status
$310,000 Sold Price
House Type
3 Beds
2 Baths
2,662 Sqft
Sold By
Similar Properties for Sale
Request a Showing or More Info

Call: 802-863-1500
Mortgage Provider
Mortgage Calculator
$
$ Taxes
$ Principal & Interest
$
This calculation is based on a rough estimate. Every person's situation is different. Be sure to consult with a mortgage advisor on your specific needs.
Franklin County
Pride of ownership is evident the moment you enter this well maintained home. The backyard is an oasis for entertaining. Extensive decks overlook a crystal blue swimming pool, only to be outdone by an amazing 15’ deep pond with “imported” golf course sandy beach, custom stonework, waterfall, fire pit, and 12x20 pool house/shed with electricity. The place to be in summer is also the best winter skating rink in the neighborhood in winter. A custom gazebo houses the Sundance spa, overlooking the fully fenced and private acre. Amazing perennials, cherry trees, strawberries, blue berries, raspberries, and more. Impressive space inside allows room to spread out for a growing family, with multiple entertainment spaces for everyone. Living room, family room, den, office, and more. Upstairs, the oversized master suite boasts an oversized walk-in closet/dressing room. The family and living rooms were added on in 1988, and the mud room, den, and garage in 2008 of 2x6 construction with the potential of future conversion to an in-law suite or accessory apartment. Major updates include the architectural roof, updated windows, vinyl siding, and more. Wired for back-up generator. †
Property Location
Property Details
| Sold Price $310,000 | Sold Date Jun 15th, 2018 | |
|---|---|---|
| List Price $314,900 | Total Rooms 11 | List Date Mar 5th, 2018 |
| Cooperation Fee Unknown | Lot Size 1 Acres | Taxes $4,279 |
| MLS# 4679323 | Days on Market 2453 Days | Tax Year 2017 |
| Type House | Stories 2 | Road Frontage 100 |
| Bedrooms 3 | Style Farmhouse, Colonial | Water Frontage |
| Full Bathrooms 2 | Finished 2,662 Sqft | Construction No, Existing |
| 3/4 Bathrooms 0 | Above Grade 2,662 Sqft | Seasonal No |
| Half Bathrooms 0 | Below Grade 0 Sqft | Year Built 1942 |
| 1/4 Bathrooms 0 | Garage Size 2 Car | County Franklin |
| Interior FeaturesHearth, Kitchen/Dining, Laundry Hook-ups, Living/Dining, Natural Woodwork, Walk-in Closet, Wood Stove Hook-up, Laundry - 1st Floor |
|---|
| Equipment & AppliancesRefrigerator, Washer, Dishwasher, Dryer, Stove - Electric, Radon Mitigation, Smoke Detector, Stove-Wood |
| Kitchen 17x11.5, 1st Floor | Dining Room 17x10, 1st Floor | Family Room 21x13.5, 1st Floor |
|---|---|---|
| Living Room 16.5x13.5, 1st Floor | Office/Study 11x12, 1st Floor | Mudroom 10.5x6, 1st Floor |
| Primary Bedroom 2nd Floor | Bedroom 2nd Floor | Bedroom 2nd Floor |
| ConstructionWood Frame |
|---|
| BasementInterior, Crawl Space, Full, Full |
| Exterior FeaturesDeck, Fence - Full, Garden Space, Gazebo, Hot Tub, Pool - Above Ground, Porch - Screened, Shed |
| Exterior Vinyl | Disability Features Bathrm w/tub, 1st Floor Full Bathrm, Access. Laundry No Steps, Bathroom w/Tub, Hard Surface Flooring, 1st Floor Laundry |
|---|---|
| Foundation Block | House Color Gray |
| Floors Vinyl, Carpet, Softwood, Laminate | Building Certifications |
| Roof Shingle-Architectural | HERS Index |
| DirectionsI-89 Exit 18, north on Route 7 approximately half mile, straight onto Oakland Station Road at sharp curb, 0.3 mile to home on left. |
|---|
| Lot Description, Fields |
| Garage & Parking Attached, Auto Open, Driveway, Garage |
| Road Frontage 100 | Water Access |
|---|---|
| Suitable Use | Water Type |
| Driveway Crushed/Stone | Water Body |
| Flood Zone No | Zoning R |
| School District Georgia School District | Middle Georgia Elem/Middle School |
|---|---|
| Elementary Georgia Elem/Middle School | High Choice |
| Heat Fuel Oil | Excluded |
|---|---|
| Heating/Cool None, Baseboard | Negotiable |
| Sewer Septic, Leach Field | Parcel Access ROW |
| Water Drilled Well | ROW for Other Parcel |
| Water Heater Domestic | Financing |
| Cable Co Comcast | Documents Deed, Property Disclosure |
| Electric Wired for Generator, 200 Amp, 220 Plug, Circuit Breaker(s) | Tax ID 237-076-11578 |

† The remarks published on this webpage originate from Listed By Matt Hurlburt of RE/MAX North Professionals - Burlington via the PrimeMLS IDX Program and do not represent the views and opinions of Coldwell Banker Hickok & Boardman. Coldwell Banker Hickok & Boardman cannot be held responsible for possible violations of copyright resulting from the posting of any data from the PrimeMLS IDX Program.

 Back to Search Results
Back to Search Results










