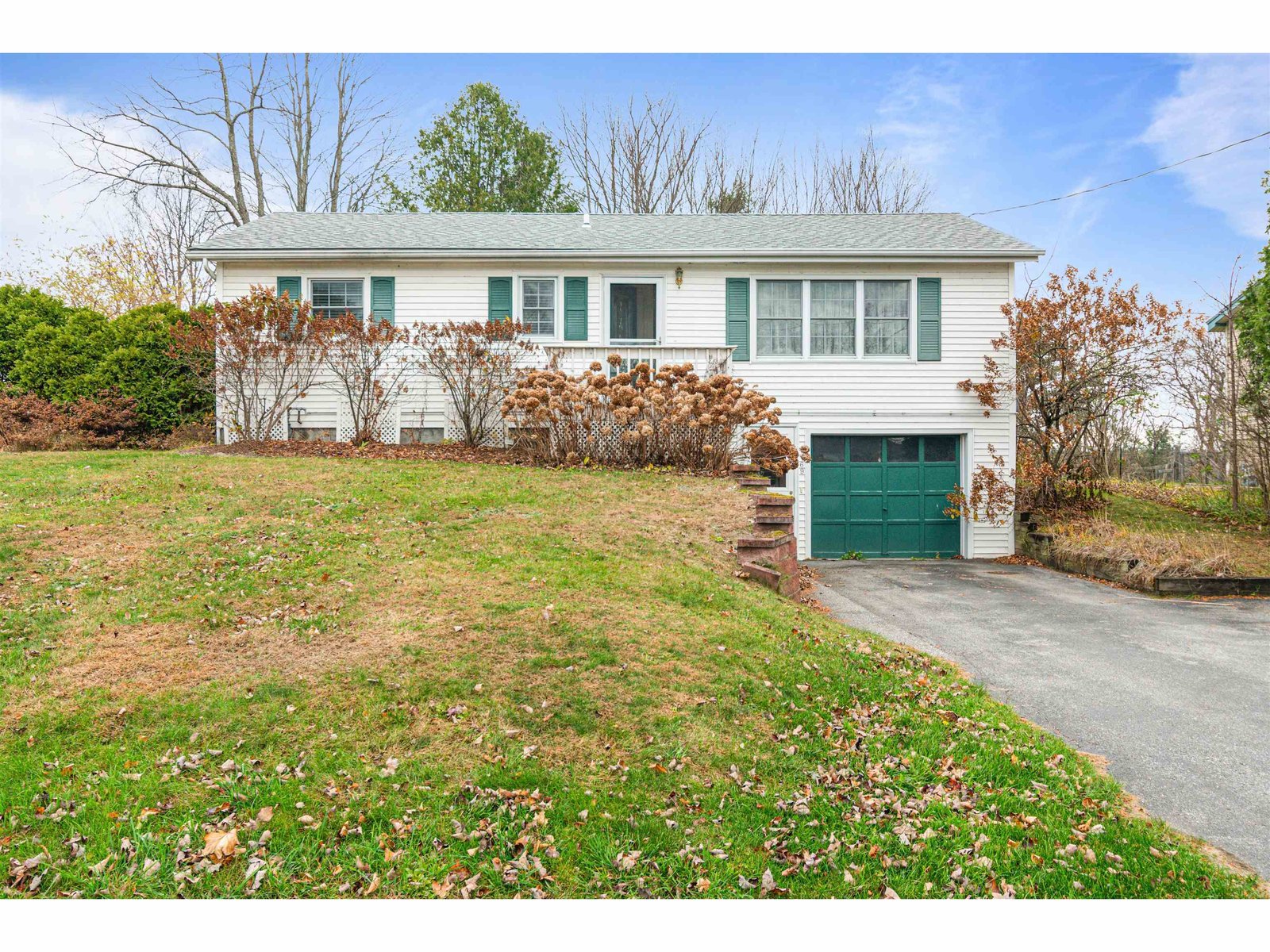Sold Status
$379,000 Sold Price
House Type
3 Beds
1 Baths
1,290 Sqft
Sold By Berkshire Hathaway HomeServices Vermont Realty Gro
Similar Properties for Sale
Request a Showing or More Info

Call: 802-863-1500
Mortgage Provider
Mortgage Calculator
$
$ Taxes
$ Principal & Interest
$
This calculation is based on a rough estimate. Every person's situation is different. Be sure to consult with a mortgage advisor on your specific needs.
Franklin County
Welcome to your perfect retreat! This charming one-level ranch home boasts 3 bedrooms and 1 bathroom, offering comfortable and convenient living in a serene, tree-lined neighborhood. Nestled among tall trees, this property provides a sense of tranquility and privacy, making it an ideal haven for relaxation. Step inside to discover a beautifully renovated kitchen featuring ample cabinetry – a chef’s delight! The open layout seamlessly connects the kitchen to the living and dining areas, creating an inviting space for family gatherings and entertaining. The home’s versatile layout extends to the basement, offering a bonus space perfect for a home office, gym, or recreation room. The possibilities are endless! Outside, the detached two-car garage is a standout feature, complete with heating, making it suitable for use year-round. Whether you need extra storage, a workshop, or a place to park your vehicles, this garage has you covered. And don't forget about the attached one car garage too! Enjoy the peace and quiet of the neighborhood from your private yard, surrounded by mature trees that provide shade and a natural barrier from your neighbors. Don’t miss this opportunity to own a beautifully maintained home in a desirable location. Schedule your private tour today and envision the lifestyle you've always dreamed of! †
Property Location
Property Details
| Sold Price $379,000 | Sold Date Sep 18th, 2024 | |
|---|---|---|
| List Price $379,900 | Total Rooms 5 | List Date Jun 13th, 2024 |
| Cooperation Fee Unknown | Lot Size 1 Acres | Taxes $3,509 |
| MLS# 5000493 | Days on Market 161 Days | Tax Year 2023 |
| Type House | Stories 1 | Road Frontage 396 |
| Bedrooms 3 | Style | Water Frontage |
| Full Bathrooms 1 | Finished 1,290 Sqft | Construction No, Existing |
| 3/4 Bathrooms 0 | Above Grade 960 Sqft | Seasonal No |
| Half Bathrooms 0 | Below Grade 330 Sqft | Year Built 1972 |
| 1/4 Bathrooms 0 | Garage Size 3 Car | County Franklin |
| Interior Features |
|---|
| Equipment & Appliances |
| Bedroom 9'9 x 8'4, 1st Floor | Bedroom 13'6 x 11'1, 1st Floor | Bedroom 9'4 x 11'1, 1st Floor |
|---|---|---|
| Bonus Room 10'8 x 15', Basement | Sunroom 12' x 13'4, 1st Floor |
| Construction |
|---|
| BasementInterior, Partially Finished, Concrete |
| Exterior Features |
| Exterior | Disability Features |
|---|---|
| Foundation Poured Concrete | House Color |
| Floors | Building Certifications |
| Roof Metal | HERS Index |
| DirectionsGPS may take you to the other end of Cedarwood Terrace. Once on the road, follow the mailbox numbers and look for the sign in the yard. |
|---|
| Lot Description |
| Garage & Parking |
| Road Frontage 396 | Water Access |
|---|---|
| Suitable Use | Water Type |
| Driveway Paved | Water Body |
| Flood Zone No | Zoning Residential |
| School District Franklin Northwest | Middle Georgia Elem/Middle School |
|---|---|
| Elementary Georgia Elem/Middle School | High Choice |
| Heat Fuel Gas-Natural | Excluded All exterior decorations, clippings of some flowers and plants, flag poles, bird houses, solar lights, cameras. |
|---|---|
| Heating/Cool None, Hot Water | Negotiable |
| Sewer Septic | Parcel Access ROW |
| Water | ROW for Other Parcel |
| Water Heater | Financing |
| Cable Co Xfinity/Comcast | Documents |
| Electric Circuit Breaker(s) | Tax ID 237-076-11622 |

† The remarks published on this webpage originate from Listed By The Paul Martin Team of M Realty via the PrimeMLS IDX Program and do not represent the views and opinions of Coldwell Banker Hickok & Boardman. Coldwell Banker Hickok & Boardman cannot be held responsible for possible violations of copyright resulting from the posting of any data from the PrimeMLS IDX Program.

 Back to Search Results
Back to Search Results










