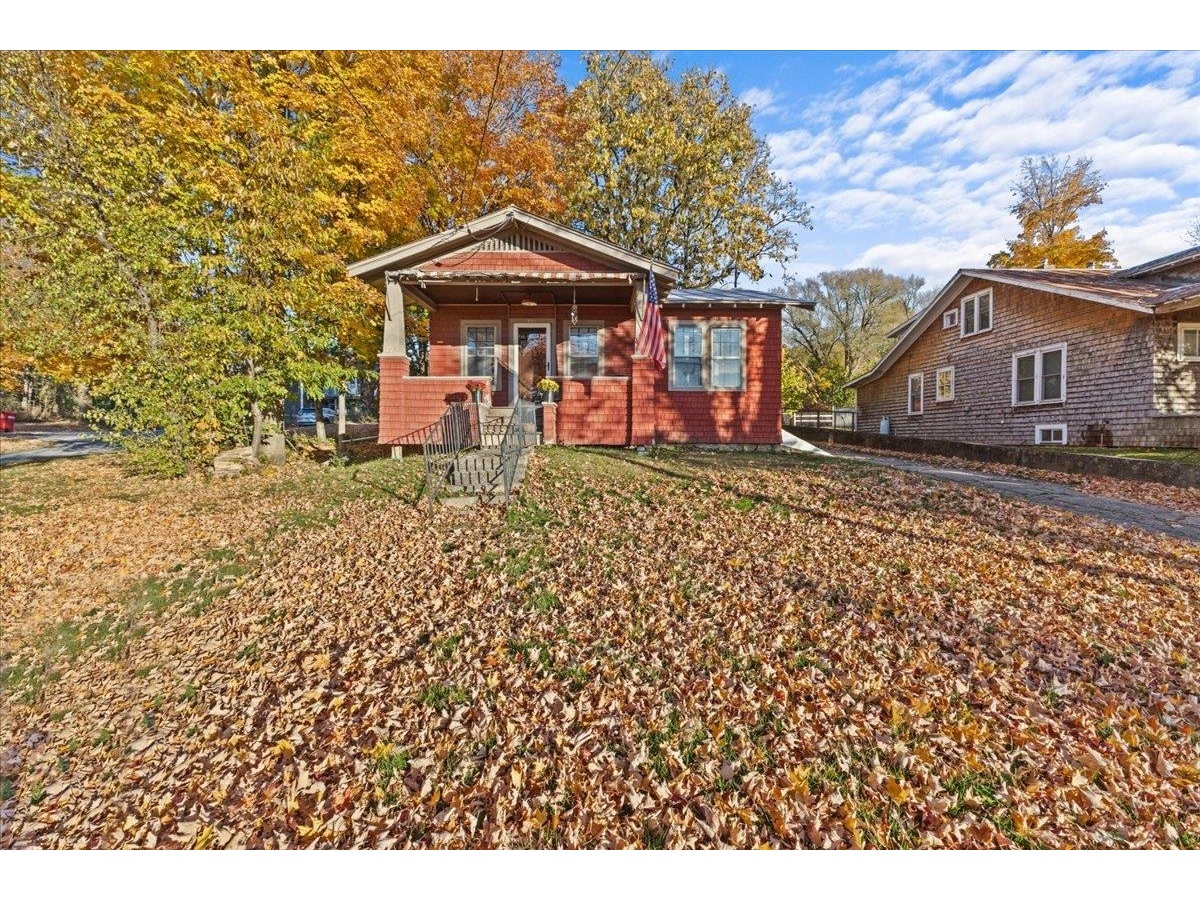Sold Status
$208,300 Sold Price
House Type
3 Beds
1 Baths
960 Sqft
Sold By
Similar Properties for Sale
Request a Showing or More Info

Call: 802-863-1500
Mortgage Provider
Mortgage Calculator
$
$ Taxes
$ Principal & Interest
$
This calculation is based on a rough estimate. Every person's situation is different. Be sure to consult with a mortgage advisor on your specific needs.
Franklin County
Enjoy Homeownership in this Off The Beaten Path 3 Bedroom, 1 Bath Ranch Style Home, on a very private, secluded 2.18 lot in a great Georgia Location!! Hidden in a wooded area off of Highbridge Road, (Route 104A), this home has so much potential for growth! Brand New Kitchen Cabinets, Countertops, and Bathroom Vanity, and new Flooring throughout this adorable home. Ready to move right in! Why pay rent anymore, when you can afford a home of your own?? †
Property Location
Property Details
| Sold Price $208,300 | Sold Date Jan 31st, 2019 | |
|---|---|---|
| List Price $215,000 | Total Rooms 5 | List Date Aug 10th, 2018 |
| Cooperation Fee Unknown | Lot Size 2.18 Acres | Taxes $2,489 |
| MLS# 4712183 | Days on Market 2295 Days | Tax Year 2017 |
| Type House | Stories 1 | Road Frontage 152 |
| Bedrooms 3 | Style Ranch | Water Frontage |
| Full Bathrooms 1 | Finished 960 Sqft | Construction No, Existing |
| 3/4 Bathrooms 0 | Above Grade 960 Sqft | Seasonal No |
| Half Bathrooms 0 | Below Grade 0 Sqft | Year Built 1980 |
| 1/4 Bathrooms 0 | Garage Size Car | County Franklin |
| Interior FeaturesKitchen/Dining |
|---|
| Equipment & AppliancesRefrigerator, Washer, Range-Electric, Dryer, , Forced Air |
| Kitchen/Dining 20' x 11'5", 1st Floor | Living Room 16' x 11', 1st Floor | Primary Bedroom 10'9" x 10'6", 1st Floor |
|---|---|---|
| Bedroom 10'9" x 9'6", 1st Floor | Bedroom 10'6" x 9', 1st Floor |
| ConstructionWood Frame |
|---|
| BasementInterior, Unfinished, Concrete, Interior Stairs, Full, Unfinished |
| Exterior FeaturesDeck |
| Exterior Vinyl Siding | Disability Features |
|---|---|
| Foundation Concrete, Block | House Color Yellow |
| Floors Vinyl, Carpet | Building Certifications |
| Roof Shingle-Asphalt | HERS Index |
| DirectionsFrom Route 7 in Georgia, turn onto Route 104A, just past Industrial Park is a shared Driveway on left with posts at entrance with reflectors on it. Driveway to this property is straight ahead and grassy, set back in the woods, watch for sign. |
|---|
| Lot DescriptionYes, Subdivision, Wooded, Secluded, Country Setting, Subdivision, Wooded |
| Garage & Parking , , Driveway, On-Site |
| Road Frontage 152 | Water Access |
|---|---|
| Suitable Use | Water Type |
| Driveway Dirt | Water Body |
| Flood Zone No | Zoning Residential |
| School District Georgia School District | Middle Georgia Elem/Middle School |
|---|---|
| Elementary Georgia Elem/Middle School | High Choice |
| Heat Fuel Gas-LP/Bottle | Excluded |
|---|---|
| Heating/Cool None | Negotiable |
| Sewer 1000 Gallon, Septic, Leach Field, Concrete | Parcel Access ROW Yes |
| Water Shared, Drilled Well | ROW for Other Parcel Yes |
| Water Heater Electric, Owned | Financing |
| Cable Co Comcast | Documents Survey, Deed, Survey |
| Electric Circuit Breaker(s) | Tax ID 237-076-10417 |

† The remarks published on this webpage originate from Listed By Patty Madsen of BHHS Vermont Realty Group/Milton via the PrimeMLS IDX Program and do not represent the views and opinions of Coldwell Banker Hickok & Boardman. Coldwell Banker Hickok & Boardman cannot be held responsible for possible violations of copyright resulting from the posting of any data from the PrimeMLS IDX Program.

 Back to Search Results
Back to Search Results










