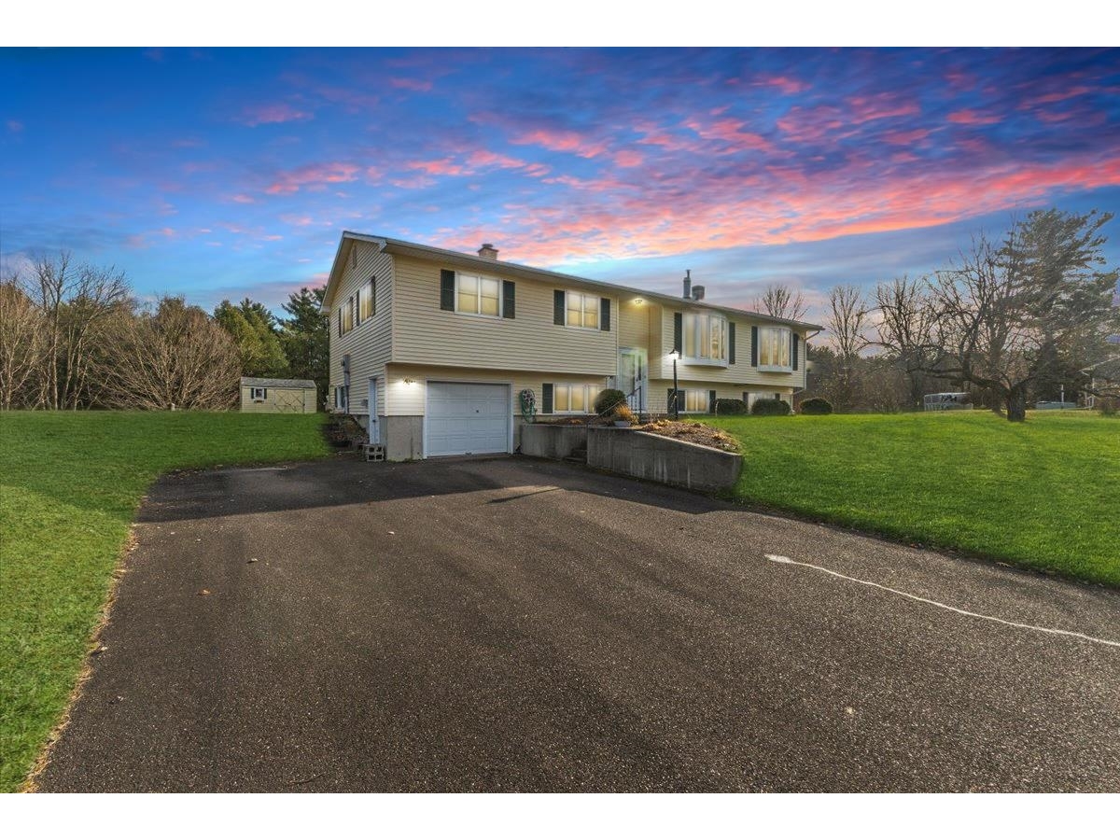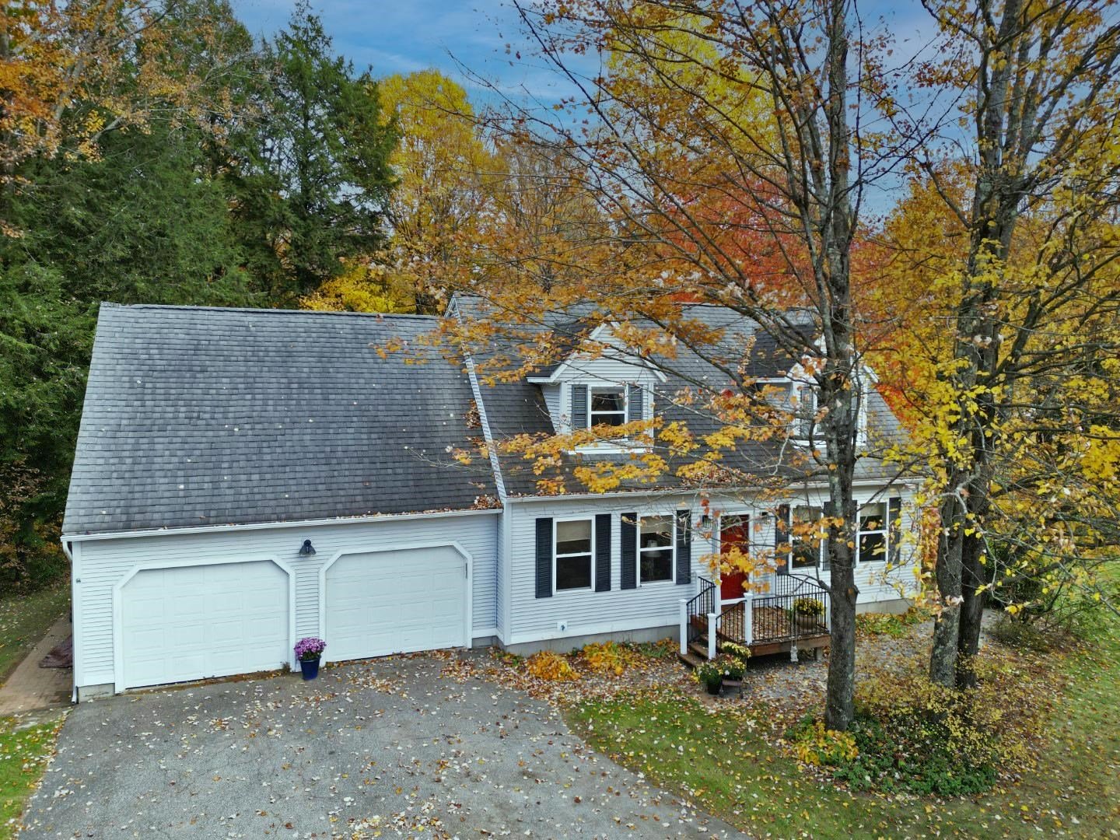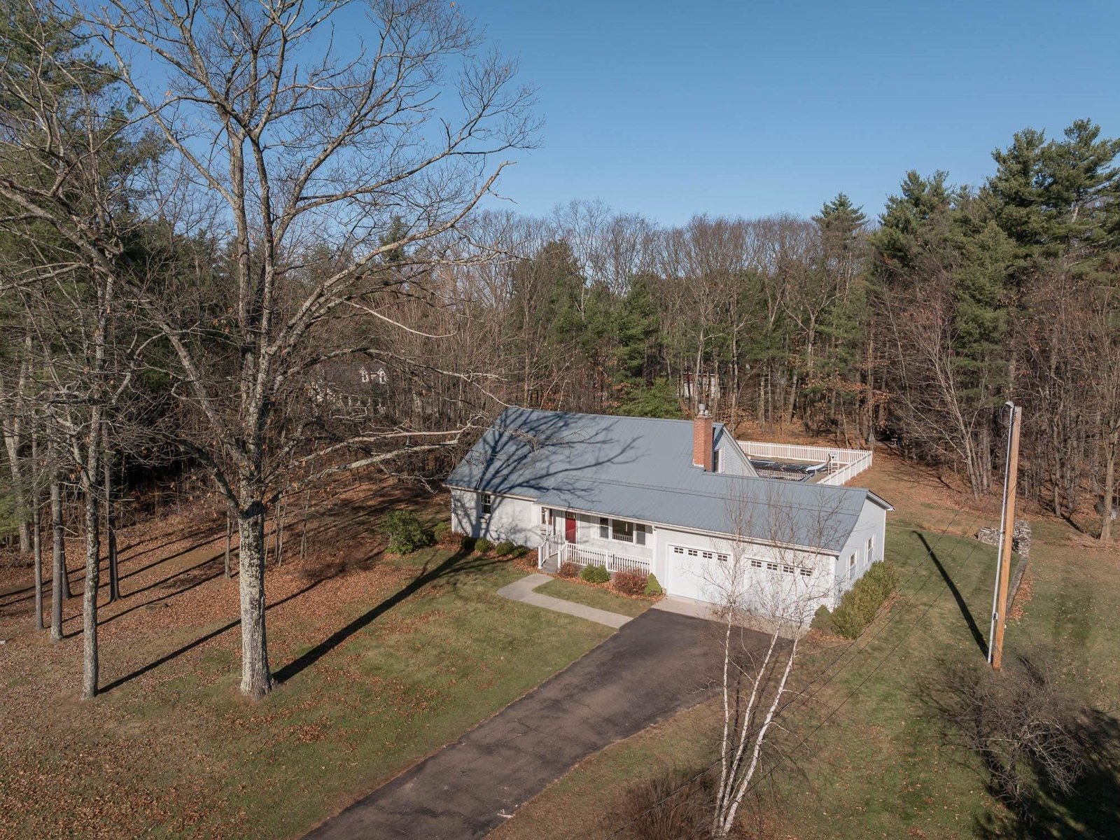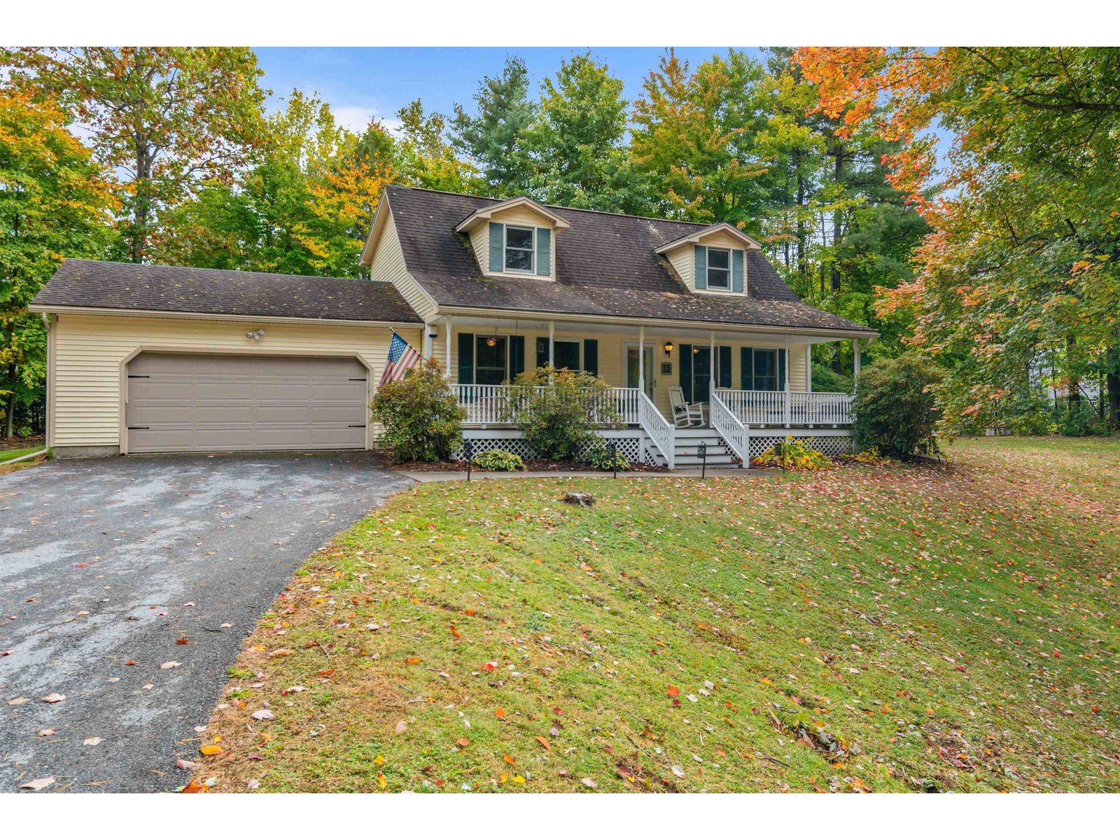Sold Status
$525,000 Sold Price
House Type
3 Beds
2 Baths
2,946 Sqft
Sold By Rossi & Riina Real Estate
Similar Properties for Sale
Request a Showing or More Info

Call: 802-863-1500
Mortgage Provider
Mortgage Calculator
$
$ Taxes
$ Principal & Interest
$
This calculation is based on a rough estimate. Every person's situation is different. Be sure to consult with a mortgage advisor on your specific needs.
Franklin County
Don’t miss this incredible opportunity to own a beautiful piece of property in a serene, private country setting. Existing Homestead on 13.65 acres along with 14.09 acre abutting building lot. Bring new life into this spacious contemporary 3-bedroom home & create a style that is all your own. With strong, solid bones, it's the perfect canvas to revitalize and modernize and build equity. The kitchen features high-quality cherry cabinets—just add a sleek new countertop, backsplash, and appliances to bring it up to date. Picture fresh flooring and paint throughout, beautifully complementing the existing cherry doors and trim. Transform the bathrooms with modern fixtures & upgrades. Imagine enjoying the outdoors on a new wrap around deck. Conveniently located just minutes from I-89 exit 18 and Georgia Market, 20 minutes to Burlington, 10 minutes to St. Albans, and an hour from Montreal. New roof to be installed 9/24. Also offered as house on 13.65 acre See MLS 5015366. †
Property Location
Property Details
| Sold Price $525,000 | Sold Date Oct 30th, 2024 | |
|---|---|---|
| List Price $500,000 | Total Rooms 7 | List Date Sep 19th, 2024 |
| Cooperation Fee Unknown | Lot Size 27.54 Acres | Taxes $11,689 |
| MLS# 5015368 | Days on Market 63 Days | Tax Year 2024 |
| Type House | Stories 2 | Road Frontage 567 |
| Bedrooms 3 | Style | Water Frontage |
| Full Bathrooms 2 | Finished 2,946 Sqft | Construction No, Existing |
| 3/4 Bathrooms 0 | Above Grade 2,946 Sqft | Seasonal No |
| Half Bathrooms 0 | Below Grade 0 Sqft | Year Built 1987 |
| 1/4 Bathrooms 0 | Garage Size 2 Car | County Franklin |
| Interior Features |
|---|
| Equipment & Appliances |
| Kitchen - Eat-in 1st Floor | Family Room 1st Floor | Bedroom 1st Floor |
|---|---|---|
| Bedroom 1st Floor | Bedroom with Bath 2nd Floor | Loft 2nd Floor |
| Foyer 1st Floor |
| Construction |
|---|
| BasementInterior, Unfinished, Concrete, Full |
| Exterior Features |
| Exterior | Disability Features |
|---|---|
| Foundation Concrete | House Color brown |
| Floors | Building Certifications |
| Roof Shingle | HERS Index |
| DirectionsGPS and mailing address is Fairfax, VT 05454 Exit 18 to Skunk Hill Rd. Left onto Bovat Rd. Approx 1/2 mile on right. See mailbox and sign. |
|---|
| Lot Description |
| Garage & Parking |
| Road Frontage 567 | Water Access |
|---|---|
| Suitable Use | Water Type |
| Driveway Gravel | Water Body |
| Flood Zone No | Zoning R1 recreation |
| School District Georgia School District | Middle Georgia Elem/Middle School |
|---|---|
| Elementary Georgia Elem/Middle School | High Choice |
| Heat Fuel Gas-LP/Bottle | Excluded |
|---|---|
| Heating/Cool None, Baseboard | Negotiable |
| Sewer Septic | Parcel Access ROW Yes |
| Water | ROW for Other Parcel |
| Water Heater | Financing |
| Cable Co | Documents |
| Electric Circuit Breaker(s) | Tax ID 237-076-10517-18 |

† The remarks published on this webpage originate from Listed By Keri Lombardi-Poquette of Paul Poquette Realty Group, LLC via the PrimeMLS IDX Program and do not represent the views and opinions of Coldwell Banker Hickok & Boardman. Coldwell Banker Hickok & Boardman cannot be held responsible for possible violations of copyright resulting from the posting of any data from the PrimeMLS IDX Program.

 Back to Search Results
Back to Search Results










