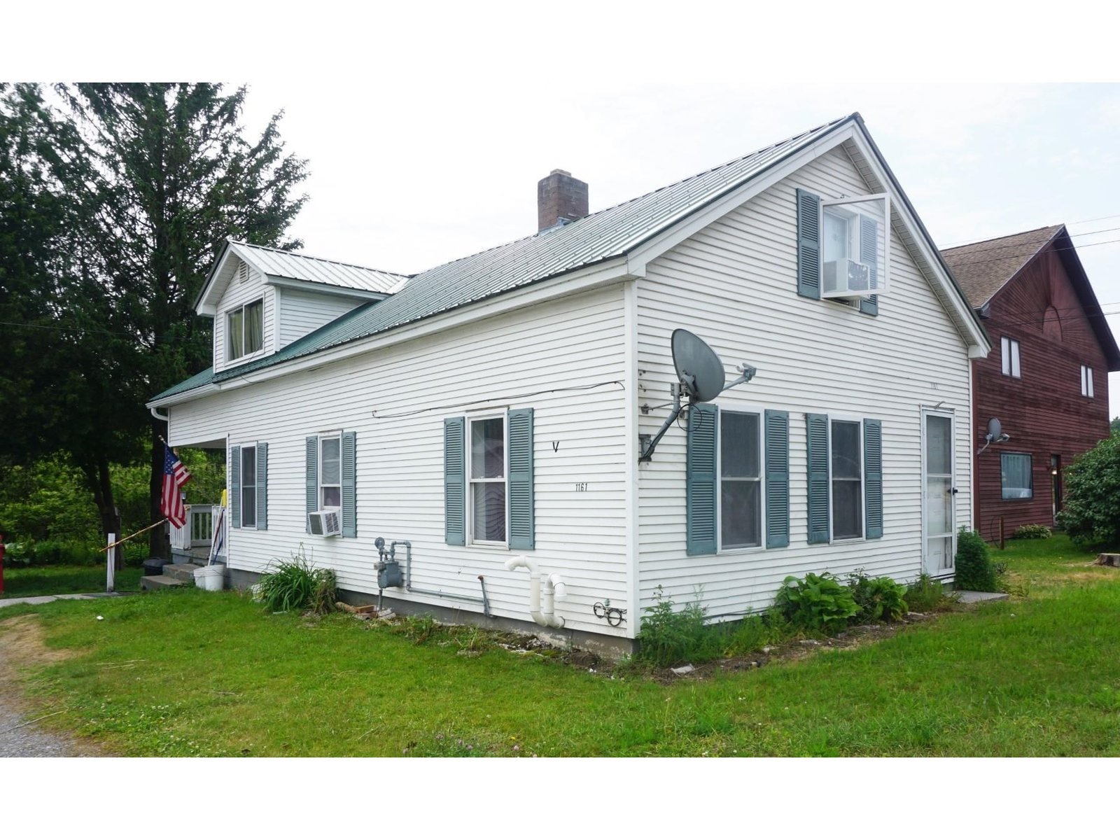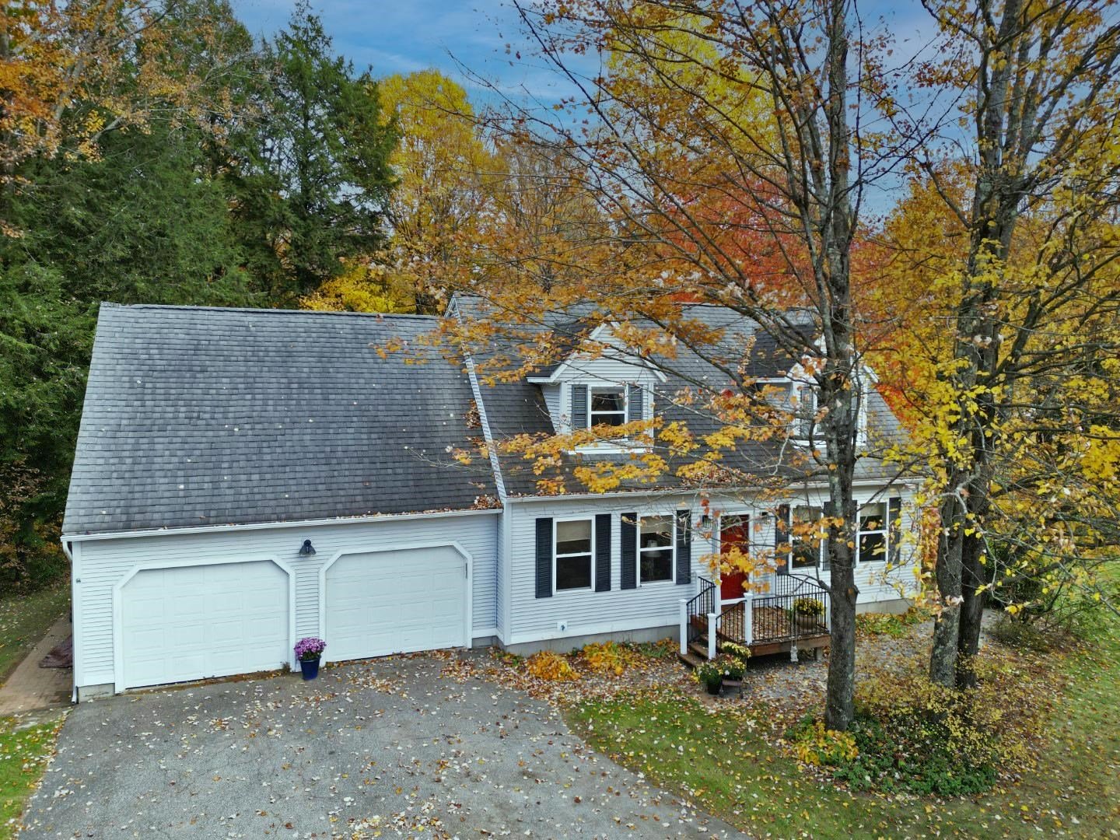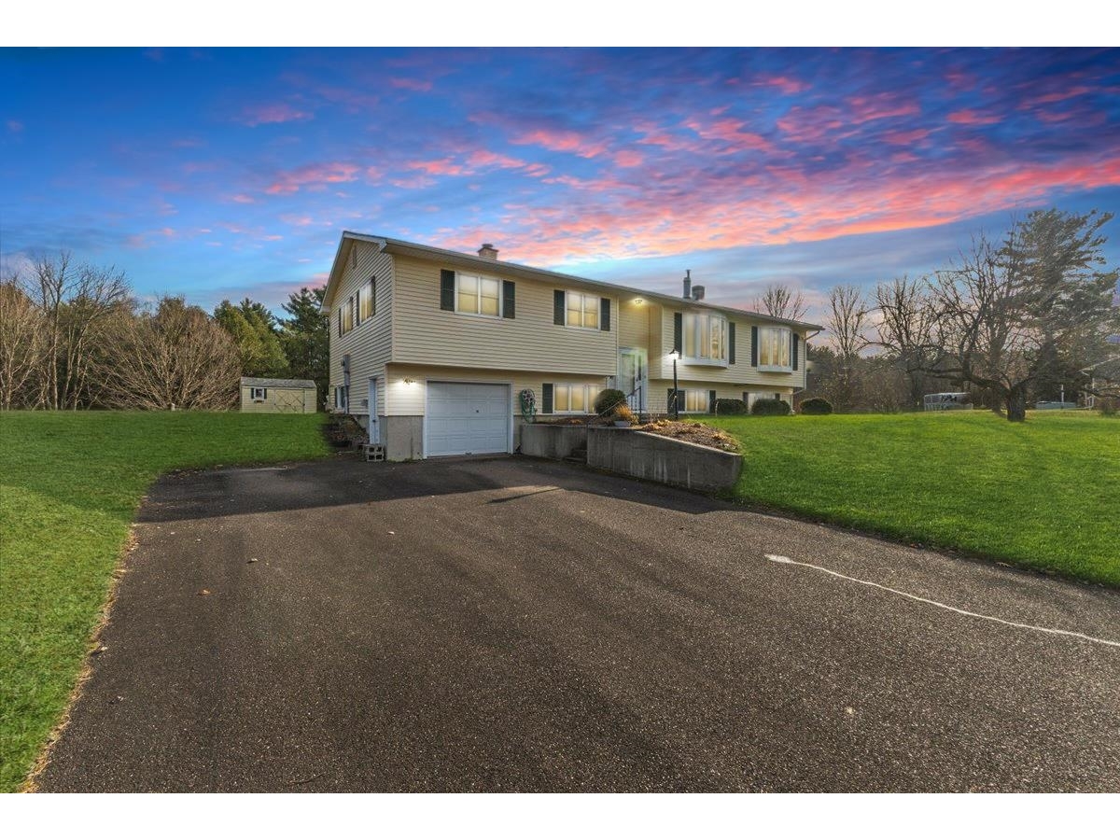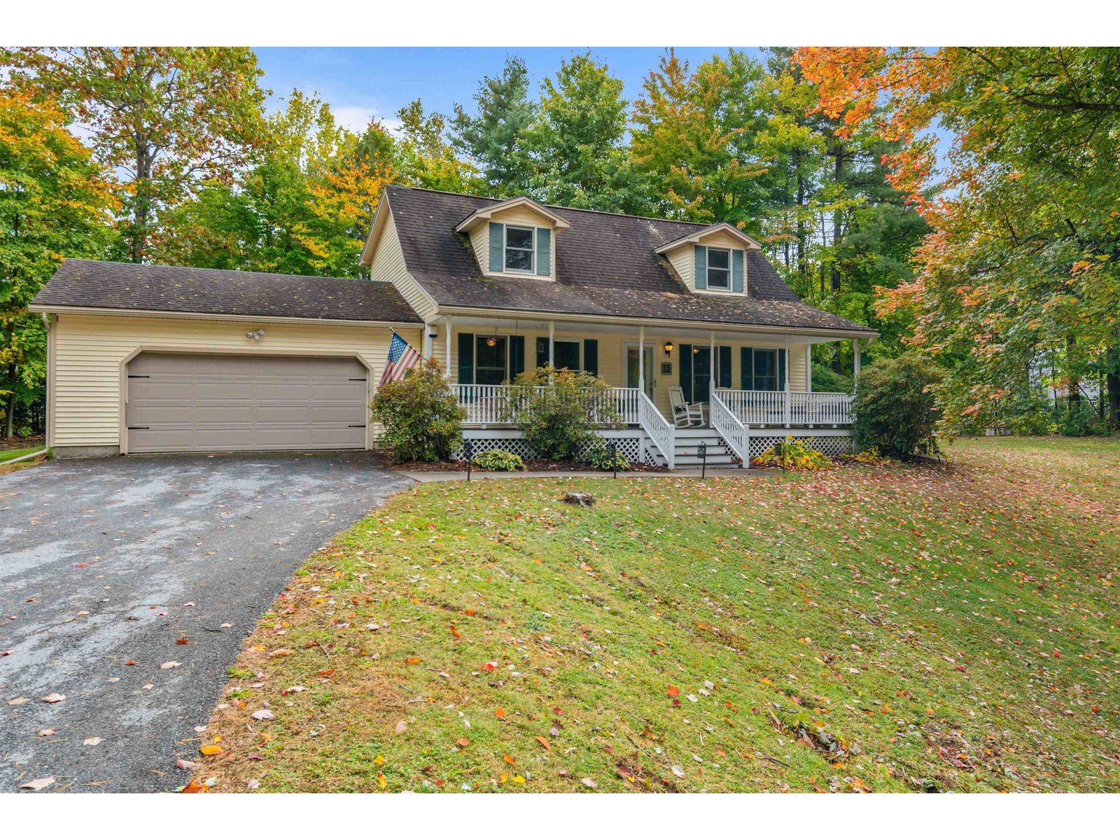Sold Status
$480,200 Sold Price
House Type
4 Beds
2 Baths
2,446 Sqft
Sold By Signature Properties of Vermont
Similar Properties for Sale
Request a Showing or More Info

Call: 802-863-1500
Mortgage Provider
Mortgage Calculator
$
$ Taxes
$ Principal & Interest
$
This calculation is based on a rough estimate. Every person's situation is different. Be sure to consult with a mortgage advisor on your specific needs.
Franklin County
OPEN HOUSE SATURDAY 11/19 FROM 12 NOON TO 2 PM. This elegant L-shaped ranch offers over 1,900 s/f of modern one level living. 9 years ago, the home underwent a complete remodel, including the addition of the new primary bedroom suite, new vinyl siding, sliding doors, natural gas Buderus boiler, architectural shingle roof, & 4 BR septic system. The primary suite includes radiant in-floor heat under bamboo, a gorgeous tiled spa bath with solid surface walk-in shower, soaking tub, & oversized walk-in closet. All surfaces throughout the main living areas are updated, from refinished light bamboo floors in the living/ kitchen areas, new high end baseboard trim, crown molding, & fresh smooth ceilings. The modern updated kitchen includes stainless appliances, deep stainless sink, island with hard surface countertop, & pantry closet. The main bath is fully updated with custom Italian tile on the shower’s feature wall, tile floor/subway walls, new solid surface vanity & modern fixtures. The partially finished lower level adds bonus space with egress stairs up to the garage. The oversized 26x28’ garage is fully finished including painted floors, insulated/sheetrocked with fresh paint, & heated with a Hot Dawg natural gas wall furnace. Beautiful landscaping with perennials line the sidewalk, freshly sealed driveway, 50 AMP RV parking area, 28’ Woodcrest above ground pool with new heater, & extensive decking and patio entertainment areas. See 3D VIRTUAL TOUR. †
Property Location
Property Details
| Sold Price $480,200 | Sold Date Dec 16th, 2022 | |
|---|---|---|
| List Price $499,900 | Total Rooms 6 | List Date Oct 24th, 2022 |
| Cooperation Fee Unknown | Lot Size 2.77 Acres | Taxes $5,485 |
| MLS# 4934708 | Days on Market 759 Days | Tax Year 22 |
| Type House | Stories 1 | Road Frontage 255 |
| Bedrooms 4 | Style Ranch, Rural | Water Frontage |
| Full Bathrooms 2 | Finished 2,446 Sqft | Construction No, Existing |
| 3/4 Bathrooms 0 | Above Grade 1,904 Sqft | Seasonal No |
| Half Bathrooms 0 | Below Grade 542 Sqft | Year Built 1987 |
| 1/4 Bathrooms 0 | Garage Size 2 Car | County Franklin |
| Interior FeaturesBlinds, Ceiling Fan, Dining Area, Kitchen Island, Kitchen/Dining, Laundry Hook-ups, Primary BR w/ BA, Soaking Tub, Storage - Indoor, Vaulted Ceiling, Walk-in Closet, Laundry - 1st Floor, Smart Thermostat |
|---|
| Equipment & AppliancesRefrigerator, Range-Gas, Dishwasher, Washer, Microwave, Dryer - Gas, CO Detector, Smoke Detectr-Batt Powrd |
| Living Room 23.5 x 11.5, 1st Floor | Dining Room 14.5 x 10.5, 1st Floor | Kitchen 15 x 11, 1st Floor |
|---|---|---|
| Primary BR Suite 19 x 15, 1st Floor | Bedroom 11.5 x 10, 1st Floor | Bedroom 10.5 x 10.5, 1st Floor |
| Bedroom 11 x 9.5, 1st Floor | Family Room 26 x 22.5, Basement | Bonus Room 12.5 x 8, Basement |
| ConstructionWood Frame |
|---|
| BasementWalk-up, Climate Controlled, Partially Finished, Interior Stairs, Stairs - Interior, Stairs - Basement |
| Exterior FeaturesDeck, Patio, Pool - Above Ground, Porch - Covered, Shed |
| Exterior Stone, Vinyl Siding | Disability Features 1st Floor Bedroom, 1st Floor Full Bathrm, One-Level Home, Access. Common Use Areas, Access. Laundry No Steps, No Stairs, Bathrm w/tub, Hard Surface Flooring, No Stairs, One-Level Home, Paved Parking, 1st Floor Laundry |
|---|---|
| Foundation Poured Concrete | House Color green |
| Floors Bamboo, Carpet, Tile, Laminate | Building Certifications |
| Roof Shingle-Architectural | HERS Index |
| DirectionsFrom I-89 Exit 18, take Route 7 South to first left on Route 104A (Highbridge Road) for approximately .5 mile to home on right. |
|---|
| Lot DescriptionYes, Level, Landscaped, Country Setting, Open, Rural Setting |
| Garage & Parking Attached, Auto Open, Direct Entry, Finished, Heated, Driveway, Garage |
| Road Frontage 255 | Water Access |
|---|---|
| Suitable UseResidential | Water Type |
| Driveway Paved, Common/Shared | Water Body |
| Flood Zone No | Zoning Res |
| School District Franklin West | Middle Georgia Elem/Middle School |
|---|---|
| Elementary Georgia Elem/Middle School | High Choice |
| Heat Fuel Gas-Natural | Excluded |
|---|---|
| Heating/Cool None, Hot Water, Baseboard | Negotiable |
| Sewer Septic, Private, Private, Septic | Parcel Access ROW Yes |
| Water Shared, Drilled Well, Purifier/Soft, Shared | ROW for Other Parcel No |
| Water Heater Owned, Gas-Natural | Financing |
| Cable Co Comcast/XFinigy | Documents Septic Design, Survey, Property Disclosure, Deed |
| Electric Circuit Breaker(s) | Tax ID 237-076-11426 |

† The remarks published on this webpage originate from Listed By Matt Hurlburt of RE/MAX North Professionals - Burlington via the PrimeMLS IDX Program and do not represent the views and opinions of Coldwell Banker Hickok & Boardman. Coldwell Banker Hickok & Boardman cannot be held responsible for possible violations of copyright resulting from the posting of any data from the PrimeMLS IDX Program.

 Back to Search Results
Back to Search Results










