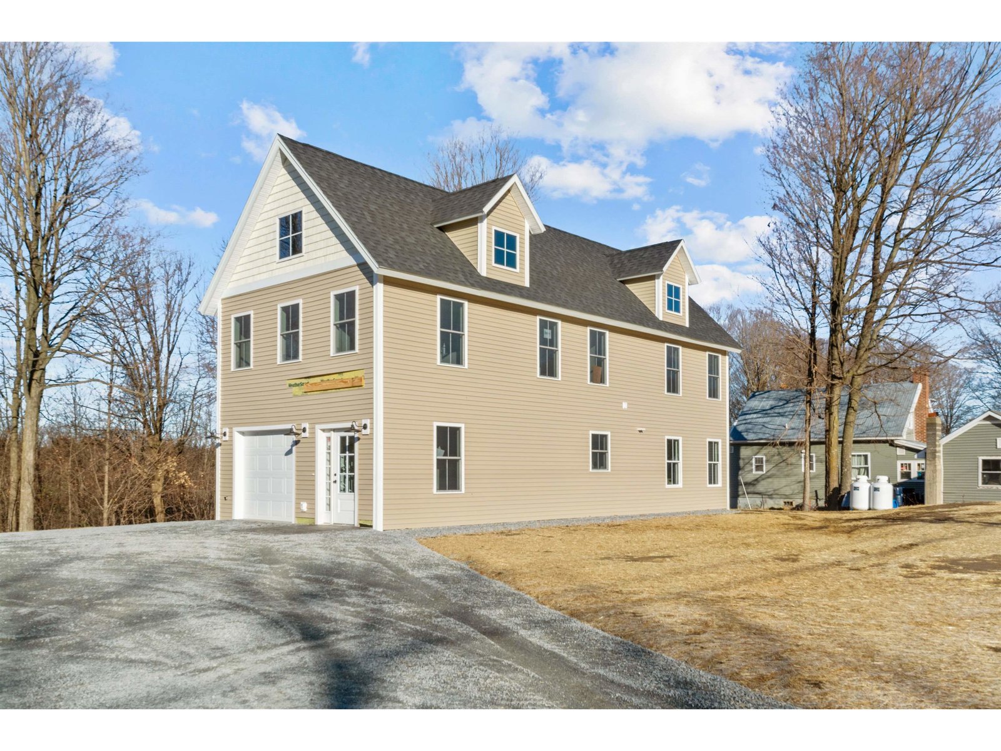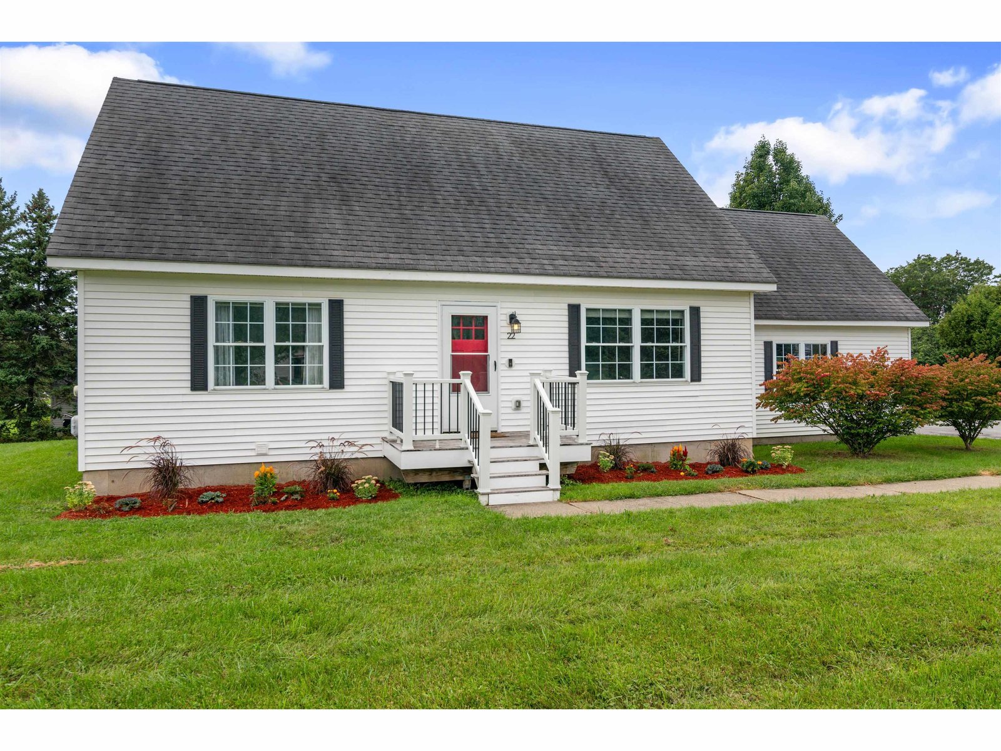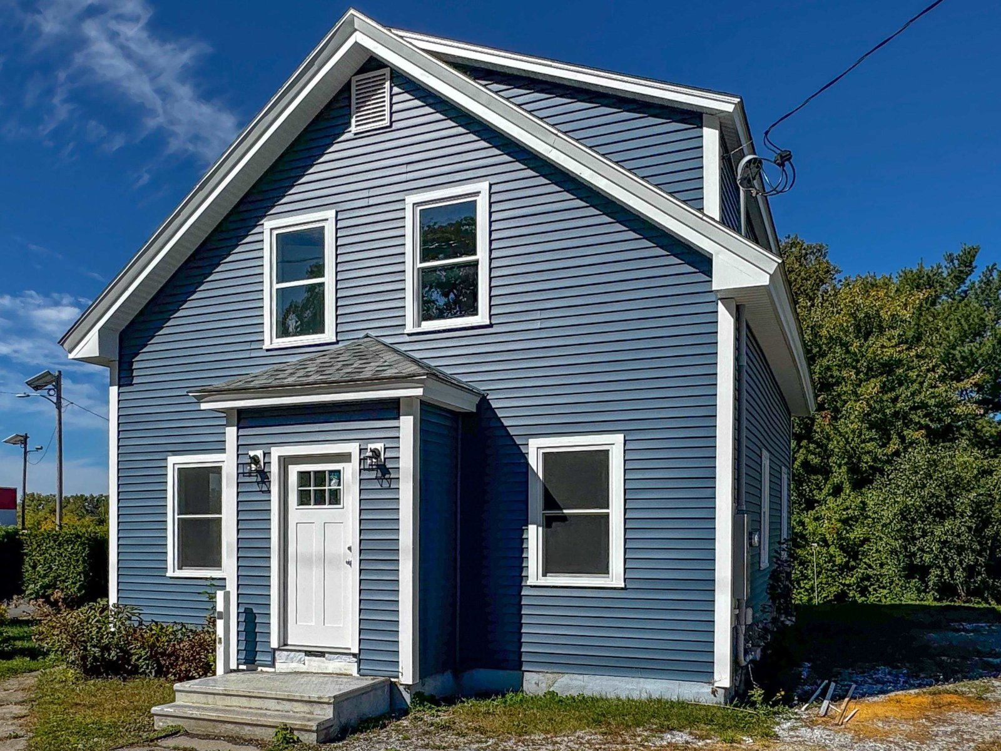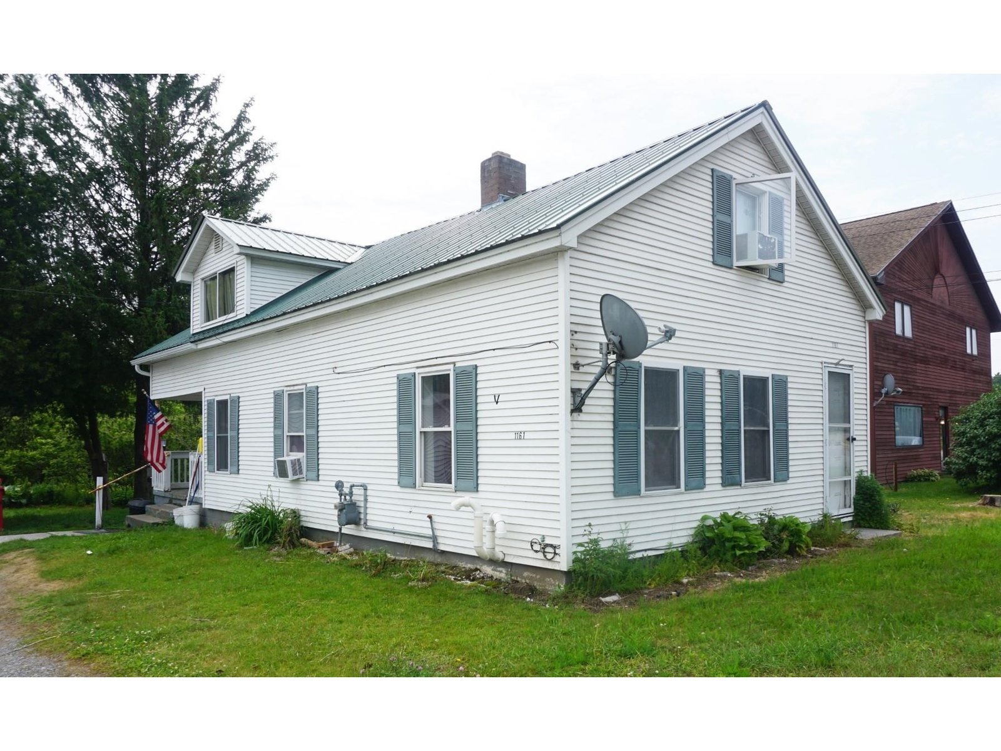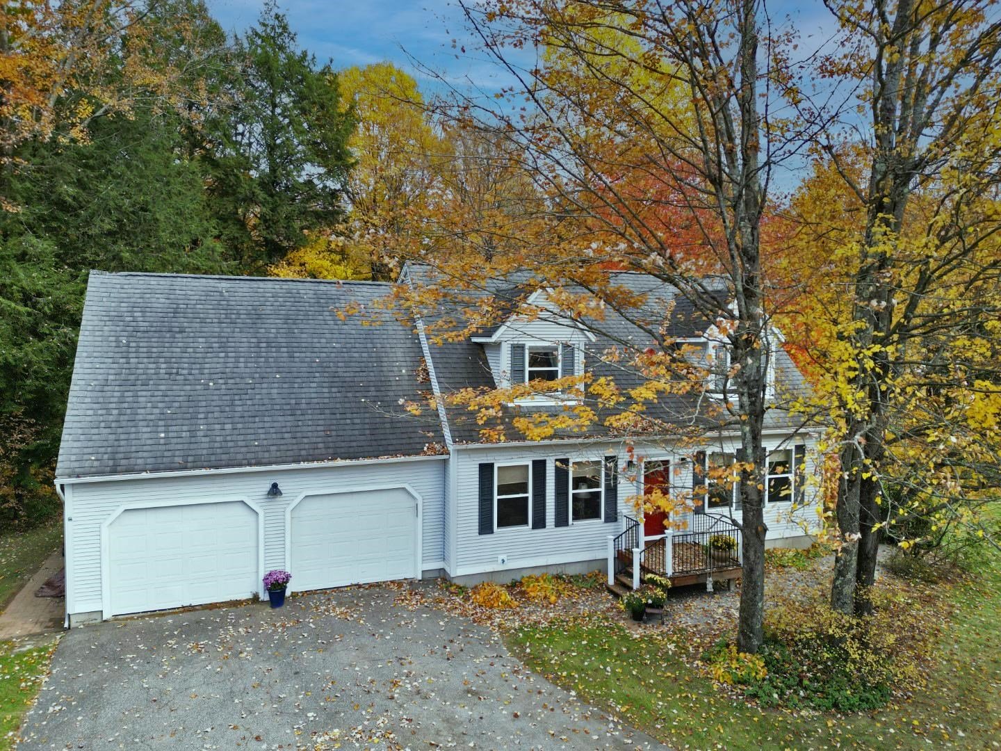Sold Status
$525,000 Sold Price
House Type
3 Beds
2 Baths
1,704 Sqft
Sold By Nancy Jenkins Real Estate
Similar Properties for Sale
Request a Showing or More Info

Call: 802-863-1500
Mortgage Provider
Mortgage Calculator
$
$ Taxes
$ Principal & Interest
$
This calculation is based on a rough estimate. Every person's situation is different. Be sure to consult with a mortgage advisor on your specific needs.
Franklin County
Welcome to 453 Polly Hubbard Rd. This private yet conveniently located property is graciously tucked behind the trees down a long driveway. The 10ac parcel features a mix of mature woods, open space and plenty of privacy. Situated against the trees is a charming, passive solar, timber frame home. You are welcomed into the home from the large 3 season porch and upon entering you instantly feel the warmth from the pine timber frame structure. Off of the entry is a convenient mudroom/laundry room and 3/4 bath. An office or 1st floor bedroom can also be found off of the entry. The kitchen offers plenty of cabinet storage and counter space and is complete with wood cook stove. The spacious living room has soaring ceilings and large windows allowing for ample natural light to fill the home. Upstairs are 3 bedrooms with lofted ceilings and a large full bathroom. The unfinished, walk out basement is awaiting your imagination. There is the added bonus of potentially subdividing the property into 2, 5ac. lots. The sellers have started exploring this option and a sketch is attached to the listing. Come see everything this wonderful property has to offer. †
Property Location
Property Details
| Sold Price $525,000 | Sold Date Nov 10th, 2022 | |
|---|---|---|
| List Price $450,000 | Total Rooms 7 | List Date Oct 6th, 2022 |
| Cooperation Fee Unknown | Lot Size 10.09 Acres | Taxes $5,777 |
| MLS# 4932561 | Days on Market 777 Days | Tax Year 2022 |
| Type House | Stories 2 | Road Frontage 417 |
| Bedrooms 3 | Style Post and Beam | Water Frontage |
| Full Bathrooms 1 | Finished 1,704 Sqft | Construction No, Existing |
| 3/4 Bathrooms 1 | Above Grade 1,704 Sqft | Seasonal No |
| Half Bathrooms 0 | Below Grade 0 Sqft | Year Built 1989 |
| 1/4 Bathrooms 0 | Garage Size 2 Car | County Franklin |
| Interior FeaturesCathedral Ceiling, Dining Area, Vaulted Ceiling |
|---|
| Equipment & AppliancesWood Cook Stove, Refrigerator, Range-Gas, Mini Split, CO Detector, Smoke Detector, Stove-Wood, Forced Air |
| ConstructionTimberframe, Post and Beam |
|---|
| BasementWalkout, Concrete, Unfinished, Interior Stairs, Full, Unfinished, Walkout, Stairs - Basement |
| Exterior FeaturesDeck, Porch - Screened |
| Exterior Wood, Clapboard | Disability Features |
|---|---|
| Foundation Poured Concrete | House Color grey |
| Floors Carpet, Vinyl, Tile, Wood | Building Certifications |
| Roof Shingle | HERS Index |
| Directions |
|---|
| Lot DescriptionUnknown, Secluded, Country Setting, Rural Setting |
| Garage & Parking Attached, , Driveway, Garage |
| Road Frontage 417 | Water Access |
|---|---|
| Suitable UseDevelopment Potential, Residential | Water Type |
| Driveway Gravel | Water Body |
| Flood Zone No | Zoning Residential |
| School District Georgia School District | Middle Georgia Elem/Middle School |
|---|---|
| Elementary Georgia Elem/Middle School | High Choice |
| Heat Fuel Wood, Gas-LP/Bottle | Excluded |
|---|---|
| Heating/Cool | Negotiable |
| Sewer Septic | Parcel Access ROW |
| Water Drilled Well | ROW for Other Parcel Yes |
| Water Heater Electric, Owned, Owned | Financing |
| Cable Co | Documents Plot Plan, Deed |
| Electric Circuit Breaker(s) | Tax ID 237-076-11902 |

† The remarks published on this webpage originate from Listed By Holmes & Eddy of KW Vermont via the PrimeMLS IDX Program and do not represent the views and opinions of Coldwell Banker Hickok & Boardman. Coldwell Banker Hickok & Boardman cannot be held responsible for possible violations of copyright resulting from the posting of any data from the PrimeMLS IDX Program.

 Back to Search Results
Back to Search Results