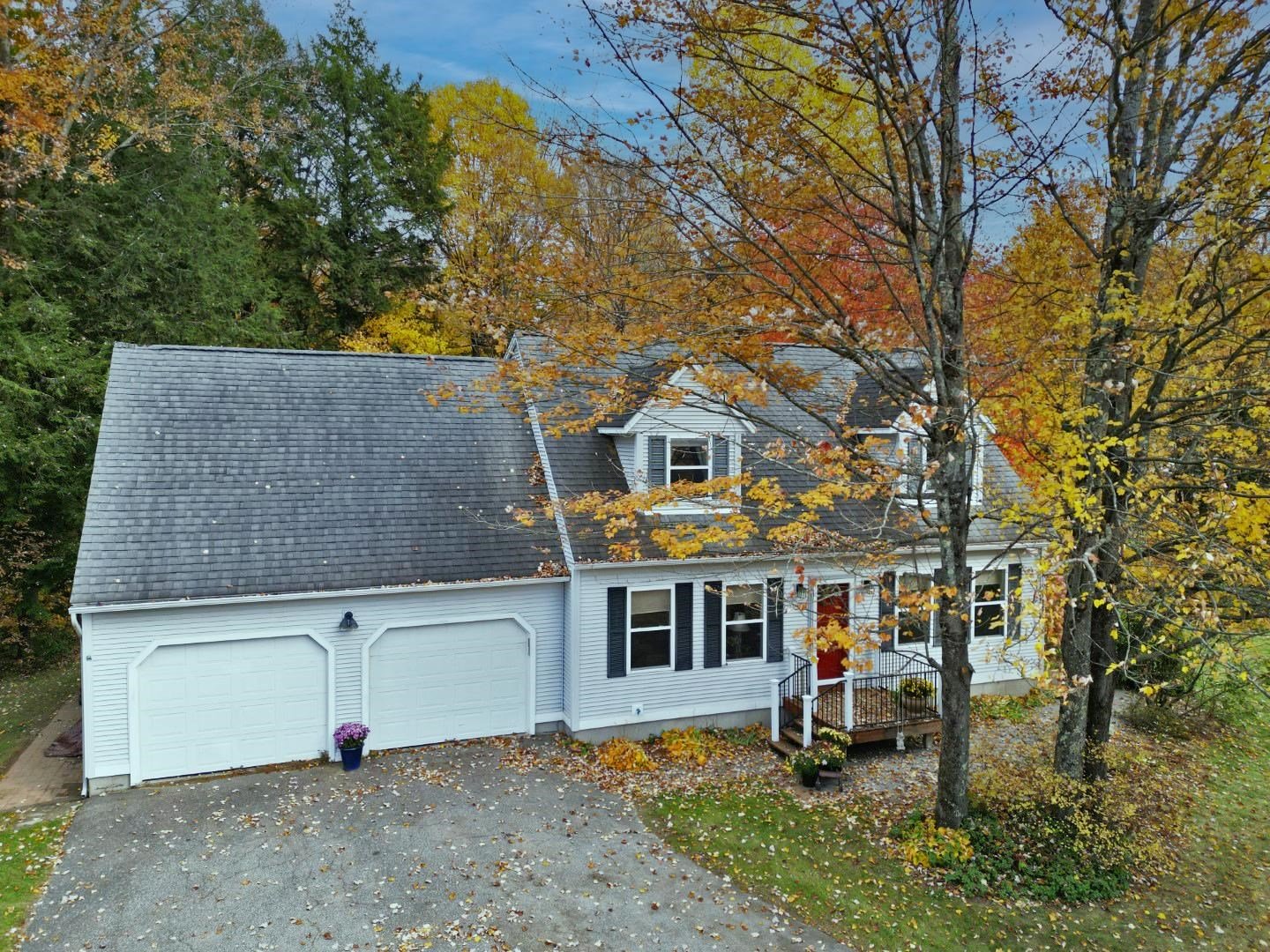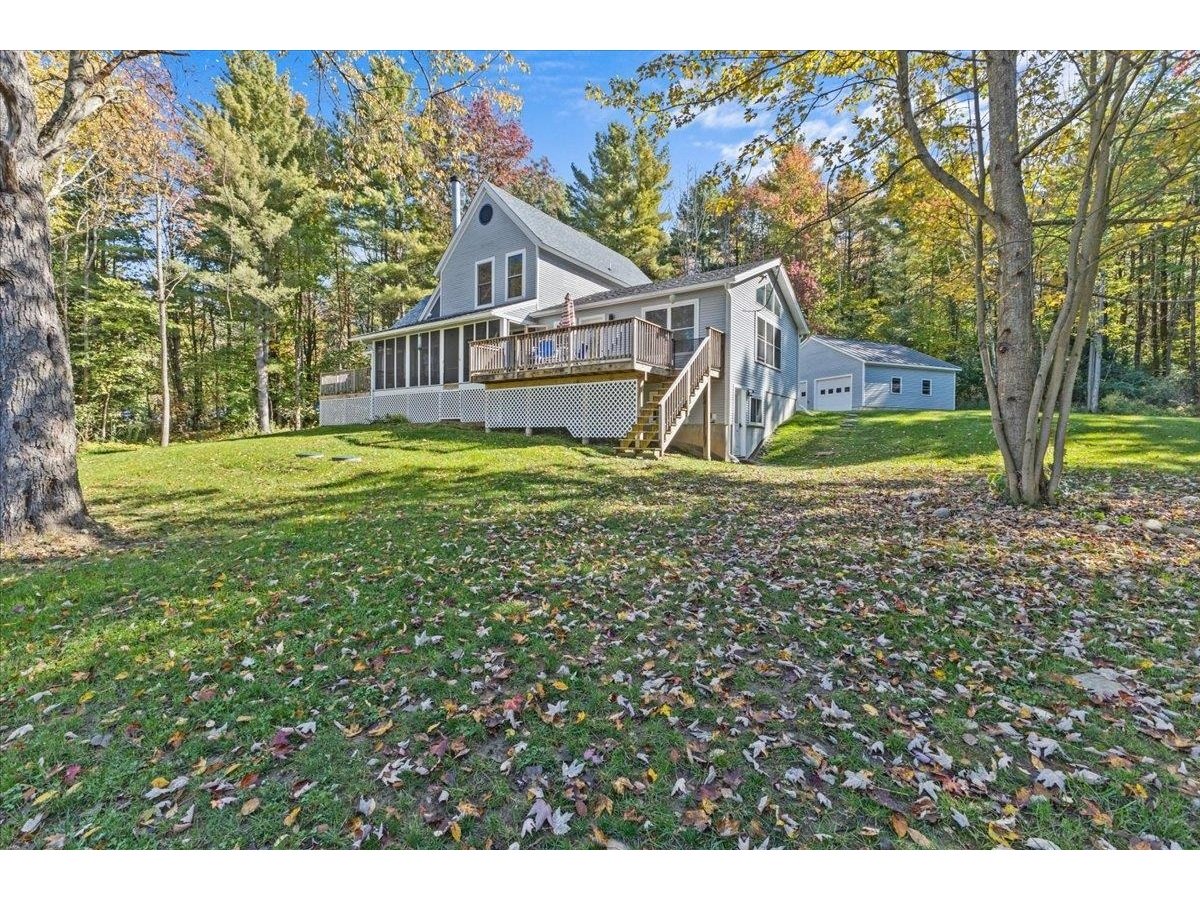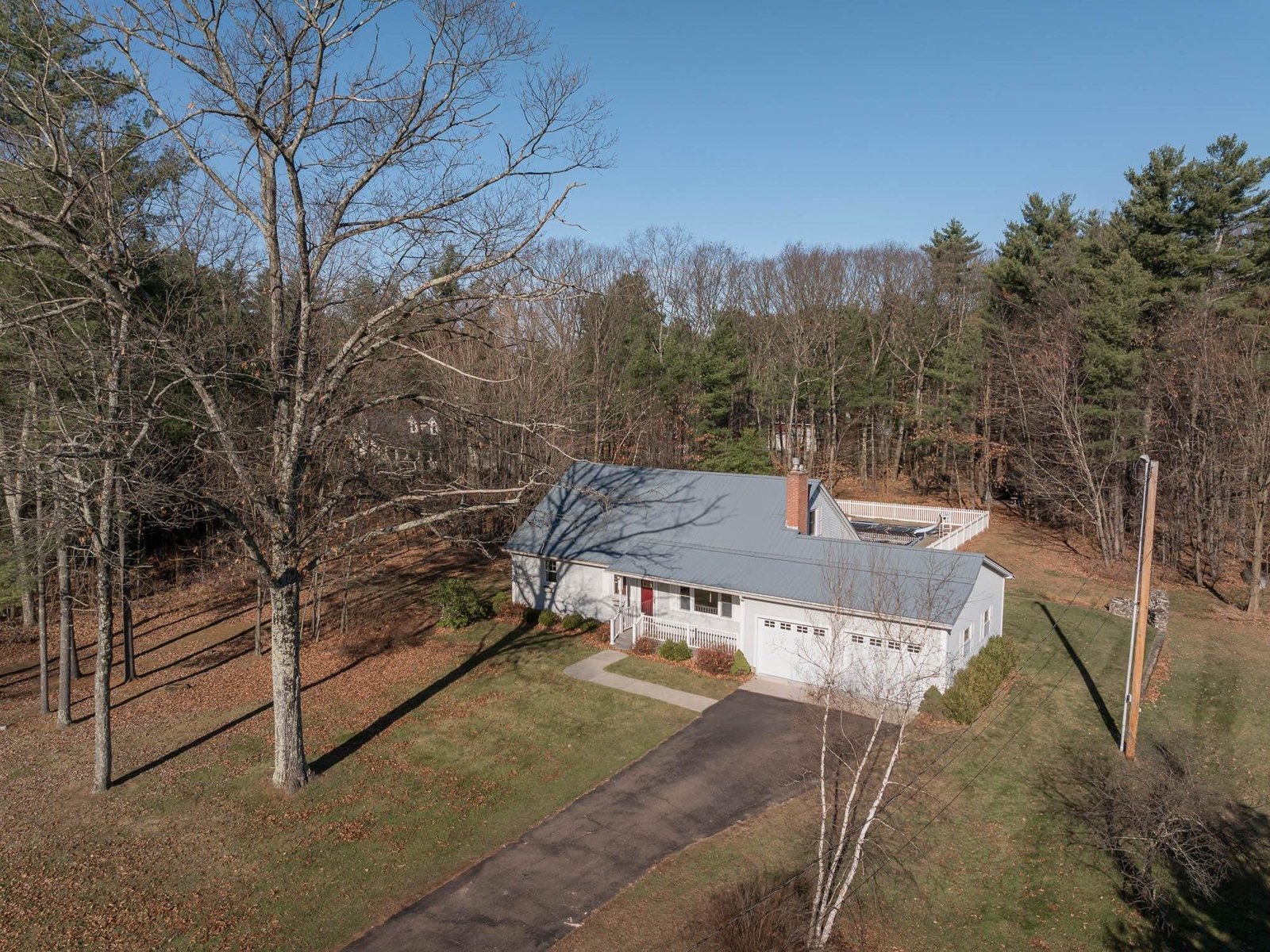Sold Status
$544,900 Sold Price
House Type
4 Beds
4 Baths
3,818 Sqft
Sold By KW Vermont
Similar Properties for Sale
Request a Showing or More Info

Call: 802-863-1500
Mortgage Provider
Mortgage Calculator
$
$ Taxes
$ Principal & Interest
$
This calculation is based on a rough estimate. Every person's situation is different. Be sure to consult with a mortgage advisor on your specific needs.
Franklin County
This beautiful Custom Built Craftsman Style Home sited on a 1.07 acre country lot offers a open concept floor plan, a awesome great room with stone surround fireplace, chefs kitchen with quartz countertops and large breakfast bar, first floor office/den or formal dining area, a relaxing family with French doors, 9 ft 1st floor ceiling, gorgeous master suite with a custom tiled shower with rainforest shower heads, a relaxing soaking tub, and walk-in closet, 3 additional 2nd spacious bedrooms, and laundry room with soaking sink, a walkout to garage lower level with a huge rec room, 1/2 bath, and wet-bar ,a beautiful 3 season porch overlooking a custom stone patio, fenced in in-ground pool and private bark yard for entertaining, 3 car heated garage with walk up storage room above, and all within minutes to !89. This home has been very well kept and is a real pleasure to show. †
Property Location
Property Details
| Sold Price $544,900 | Sold Date Dec 3rd, 2018 | |
|---|---|---|
| List Price $549,900 | Total Rooms 8 | List Date Aug 21st, 2018 |
| Cooperation Fee Unknown | Lot Size 1.07 Acres | Taxes $7,612 |
| MLS# 4714064 | Days on Market 2284 Days | Tax Year 2018 |
| Type House | Stories 2 | Road Frontage |
| Bedrooms 4 | Style Colonial, Craftsman | Water Frontage |
| Full Bathrooms 2 | Finished 3,818 Sqft | Construction No, Existing |
| 3/4 Bathrooms 0 | Above Grade 2,634 Sqft | Seasonal No |
| Half Bathrooms 2 | Below Grade 1,184 Sqft | Year Built 2015 |
| 1/4 Bathrooms 0 | Garage Size 3 Car | County Franklin |
| Interior FeaturesBar, Blinds, Ceiling Fan, Dining Area, Draperies, Fireplace - Gas, Fireplaces - 1, Hearth, Kitchen Island, Kitchen/Dining, Primary BR w/ BA, Soaking Tub, Walk-in Closet, Window Treatment, Laundry - 2nd Floor |
|---|
| Equipment & AppliancesRange-Gas, Washer, Microwave, Dishwasher, Refrigerator, Freezer, Dryer, Exhaust Hood, Wall AC Units, CO Detector, Smoke Detectr-HrdWrdw/Bat |
| ConstructionWood Frame |
|---|
| BasementWalk-up, Climate Controlled, Interior Stairs, Finished, Exterior Stairs |
| Exterior FeaturesFence - Partial, Outbuilding, Patio, Pool - In Ground, Porch - Enclosed, Porch - Screened, Shed |
| Exterior Wood, Vinyl, Stone | Disability Features |
|---|---|
| Foundation Concrete | House Color Shadow |
| Floors Carpet, Tile, Wood | Building Certifications |
| Roof Shingle-Architectural | HERS Index |
| DirectionsI89 to Exit 18, north on Rte 7 for appox 1 mile, left on Mountain View Drive, left on Mountain View Ext, house on right at end of Cul-de-Sac. |
|---|
| Lot DescriptionYes, Subdivision, Mountain View, Country Setting, Cul-De-Sac |
| Garage & Parking Attached, Heated, 3 Parking Spaces, Parking Spaces 3, Paved |
| Road Frontage | Water Access |
|---|---|
| Suitable Use | Water Type |
| Driveway Paved | Water Body |
| Flood Zone No | Zoning Res |
| School District Franklin Northeast | Middle Georgia Elem/Middle School |
|---|---|
| Elementary Georgia Elem/Middle School | High Choice |
| Heat Fuel Gas-LP/Bottle | Excluded |
|---|---|
| Heating/Cool Baseboard | Negotiable |
| Sewer Septic | Parcel Access ROW |
| Water Drilled Well | ROW for Other Parcel |
| Water Heater Electric | Financing |
| Cable Co | Documents Building Plans |
| Electric 100 Amp | Tax ID 23707612433 |

† The remarks published on this webpage originate from Listed By of Larkin Realty via the PrimeMLS IDX Program and do not represent the views and opinions of Coldwell Banker Hickok & Boardman. Coldwell Banker Hickok & Boardman cannot be held responsible for possible violations of copyright resulting from the posting of any data from the PrimeMLS IDX Program.

 Back to Search Results
Back to Search Results










