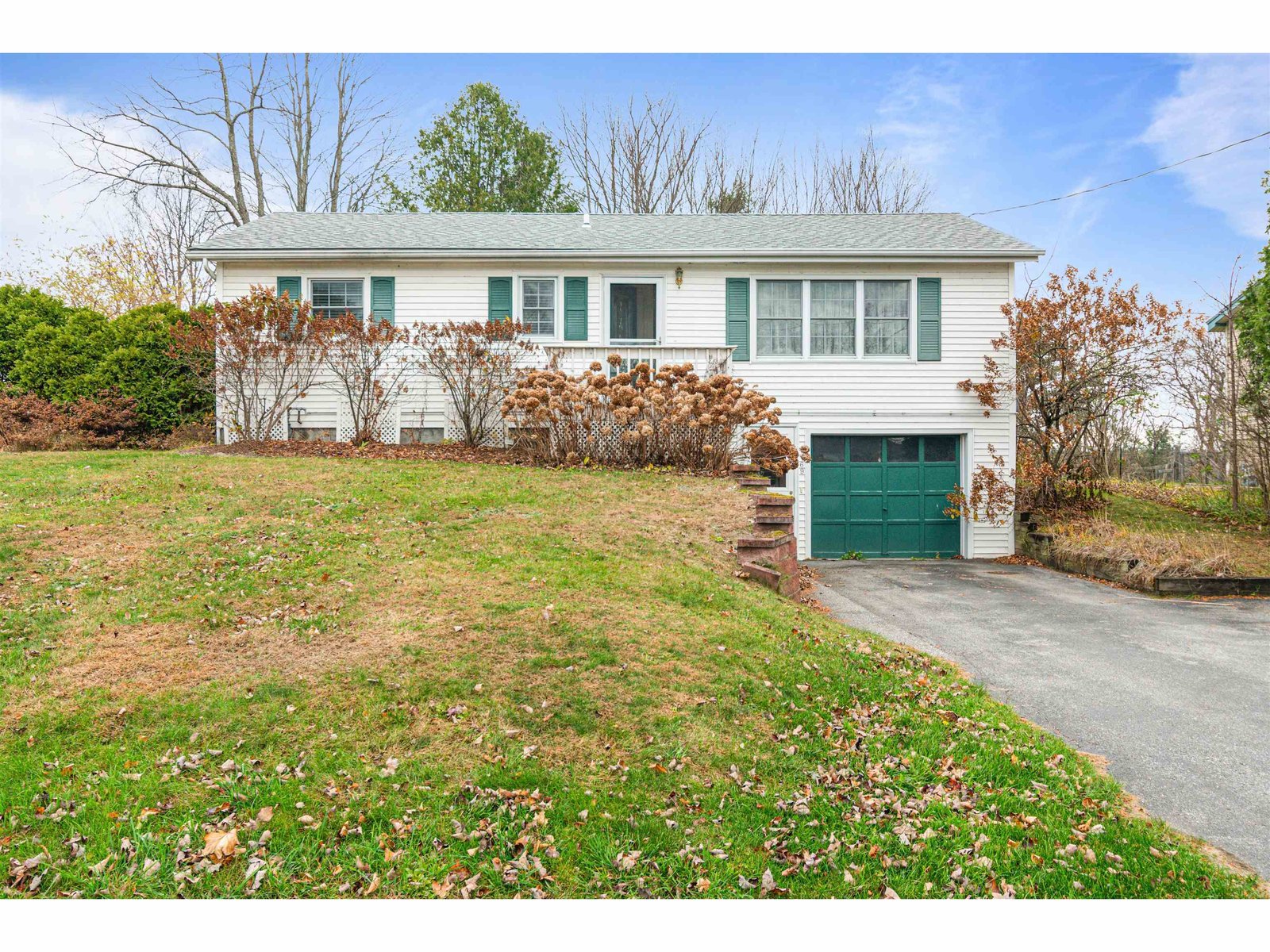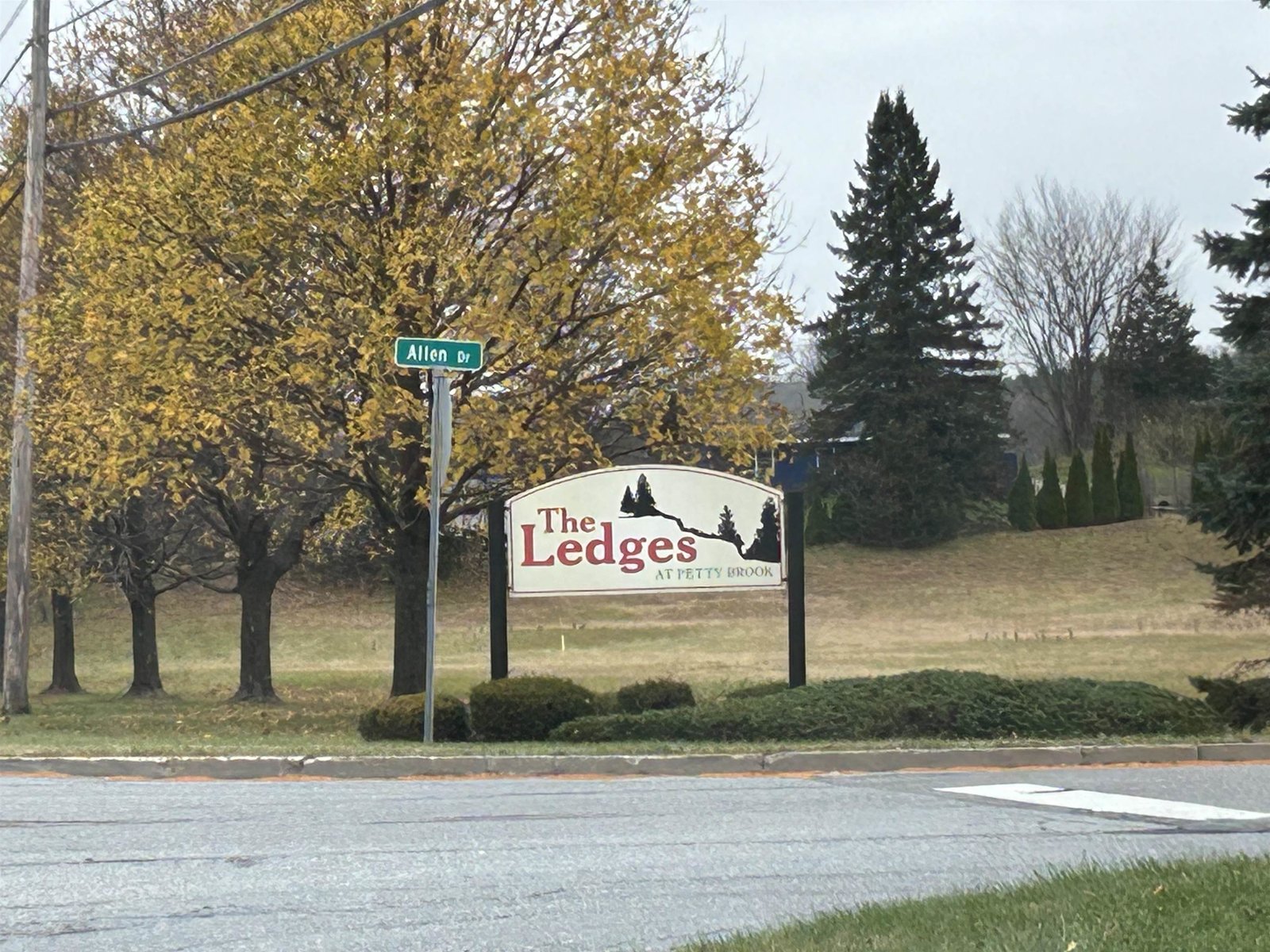Sold Status
$340,000 Sold Price
House Type
4 Beds
4 Baths
2,982 Sqft
Sold By Deerfield Valley Real Estate
Similar Properties for Sale
Request a Showing or More Info

Call: 802-863-1500
Mortgage Provider
Mortgage Calculator
$
$ Taxes
$ Principal & Interest
$
This calculation is based on a rough estimate. Every person's situation is different. Be sure to consult with a mortgage advisor on your specific needs.
Franklin County
Picture perfect home in a tranquil country neighborhood with every update you can imagine. Custom woodworking,stainless appliances,cherry cabinets,fresh paint,new carpet up, HW floors refinshed down,oversized windows,mudroom,wrap-around covered porch,patio w/built-in grill overlooking your in-ground pool surrounded with easy care perennial gardens, new roof 2007,and more. This is a delightful home that has been lovingly cared for and waiting for a new family. Easy commute to Burlington and St Albans,great school system w/choice of high school. †
Property Location
Property Details
| Sold Price $340,000 | Sold Date Jan 27th, 2011 | |
|---|---|---|
| List Price $350,000 | Total Rooms 10 | List Date Aug 9th, 2010 |
| Cooperation Fee Unknown | Lot Size 0.6 Acres | Taxes $4,951 |
| MLS# 4017455 | Days on Market 5218 Days | Tax Year 2010 |
| Type House | Stories 2 | Road Frontage 150 |
| Bedrooms 4 | Style Colonial | Water Frontage |
| Full Bathrooms 3 | Finished 2,982 Sqft | Construction Existing |
| 3/4 Bathrooms 0 | Above Grade 2,585 Sqft | Seasonal No |
| Half Bathrooms 1 | Below Grade 615 Sqft | Year Built 1989 |
| 1/4 Bathrooms | Garage Size 2 Car | County Franklin |
| Interior Features1st Floor Laundry, B-fast Nook/Room, Cable, Central Vacuum, Den/Office, Draperies, Family Room, Fireplace-Gas, Formal Dining Room, Foyer, Great Room, Kitchen/Family, Living Room, Primary BR with BA, Mudroom, Natural Woodwork, Smoke Det-Battery Powered, Smoke Det-Hdwired w/Batt, Walk-in Closet, Wood Stove Insert, 2 Fireplaces |
|---|
| Equipment & AppliancesCentral Vacuum, CO Detector, Dishwasher, Disposal, Dryer, Microwave, Range-Gas, Refrigerator, Smoke Detector, Washer, Window Treatment |
| Primary Bedroom 17x13 2nd Floor | 2nd Bedroom 12x13 2nd Floor | 3rd Bedroom 18x15 2nd Floor |
|---|---|---|
| 4th Bedroom 12x11 | Living Room 13x18 1st Floor | Kitchen 17x12 1st Floor |
| Dining Room 13x13 1st Floor | Family Room 26x12 1st Floor | Office/Study 9x12 Lth Floor |
| Half Bath 1st Floor | Full Bath 2nd Floor | Full Bath 2nd Floor |
| ConstructionExisting |
|---|
| BasementDaylight, Finished, Full, Interior Stairs, Walk Out |
| Exterior FeaturesBalcony, Partial Fence, Patio, Pool-In Ground, Porch-Covered, Shed, Underground Utilities |
| Exterior Vinyl | Disability Features |
|---|---|
| Foundation Concrete | House Color Sage |
| Floors Carpet,Ceramic Tile,Hardwood,Vinyl | Building Certifications |
| Roof Shingle-Architectural | HERS Index |
| DirectionsFrom I89 take exit 18 onto Rte 7S, Right on Ballard, Left on Waller into Laura's Woods to home on Left. |
|---|
| Lot DescriptionCommon Acreage, Landscaped, Walking Trails |
| Garage & Parking 2 Parking Spaces, Attached, Auto Open, Direct Entry |
| Road Frontage 150 | Water Access |
|---|---|
| Suitable UseNot Applicable | Water Type |
| Driveway Paved | Water Body |
| Flood Zone No | Zoning Res |
| School District Franklin Central | Middle Georgia Middle School |
|---|---|
| Elementary Georgia Elem/Middle School | High Choice |
| Heat Fuel Gas-Natural | Excluded |
|---|---|
| Heating/Cool Baseboard, Multi Zone | Negotiable |
| Sewer 1000 Gallon, Concrete, Septic | Parcel Access ROW No |
| Water Drilled Well, Purifier/Soft | ROW for Other Parcel |
| Water Heater Domestic, Gas-Natural | Financing Conventional |
| Cable Co | Documents Covenant(s), Deed, Property Disclosure |
| Electric 200 Amp | Tax ID 1111 |

† The remarks published on this webpage originate from Listed By of Four Seasons Sotheby\'s Int\'l Realty via the PrimeMLS IDX Program and do not represent the views and opinions of Coldwell Banker Hickok & Boardman. Coldwell Banker Hickok & Boardman cannot be held responsible for possible violations of copyright resulting from the posting of any data from the PrimeMLS IDX Program.

 Back to Search Results
Back to Search Results










