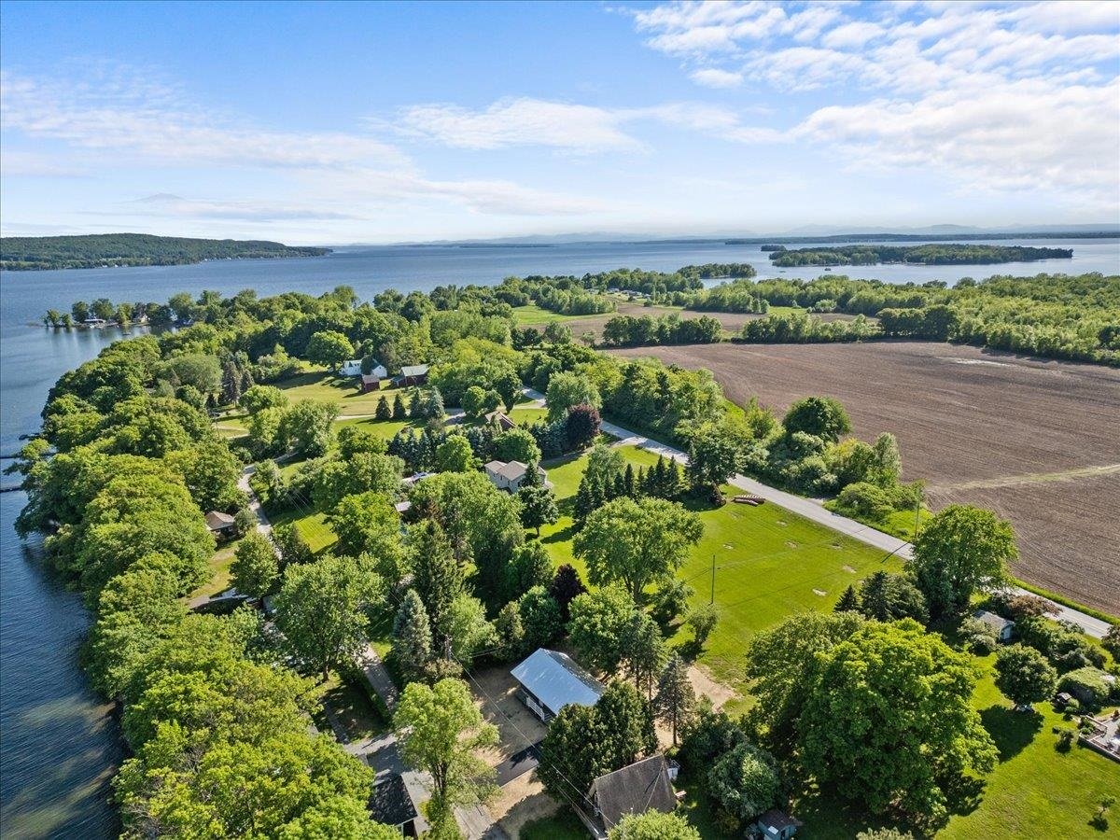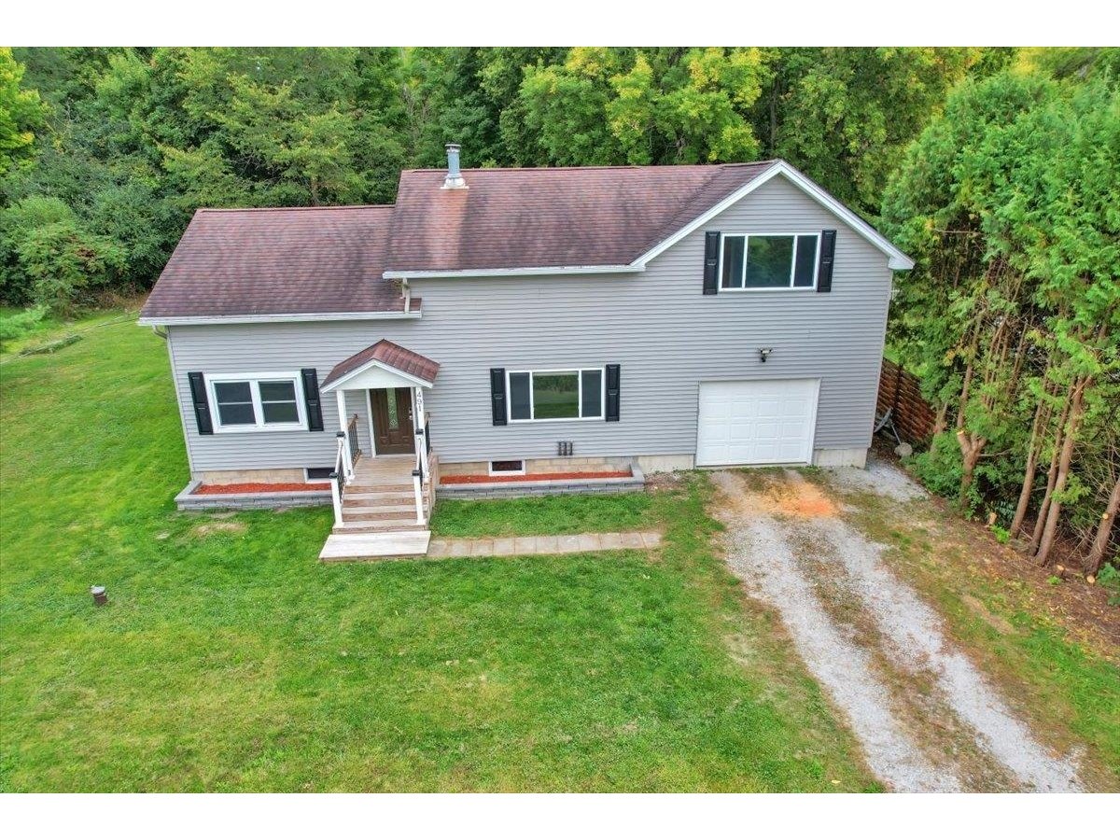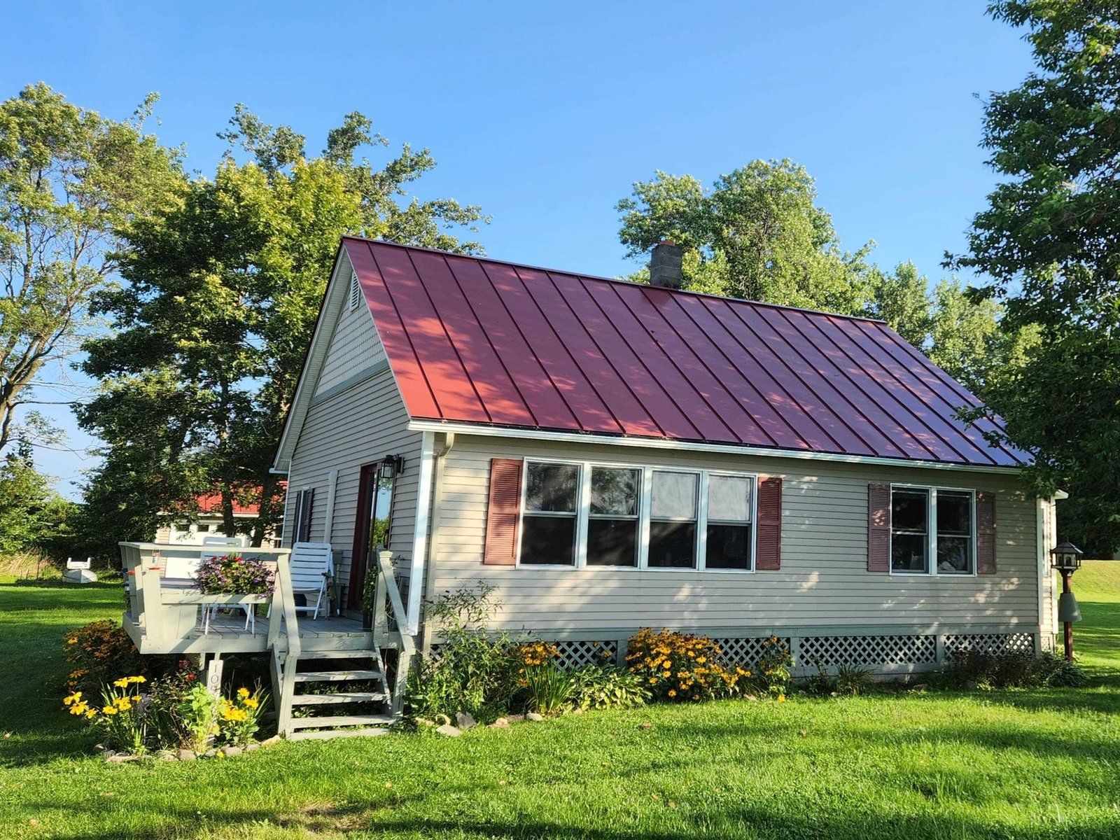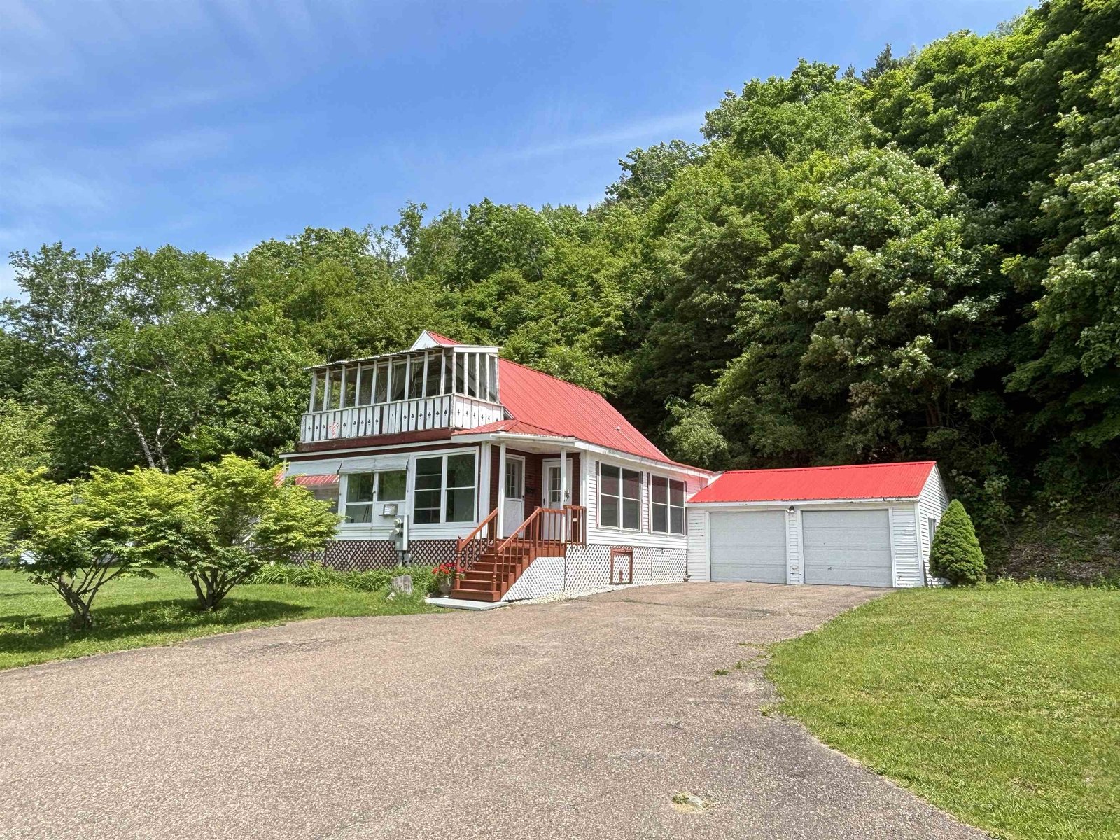Sold Status
$329,000 Sold Price
House Type
3 Beds
3 Baths
1,904 Sqft
Sold By Ridgeline Real Estate
Similar Properties for Sale
Request a Showing or More Info

Call: 802-863-1500
Mortgage Provider
Mortgage Calculator
$
$ Taxes
$ Principal & Interest
$
This calculation is based on a rough estimate. Every person's situation is different. Be sure to consult with a mortgage advisor on your specific needs.
Franklin County
Stately 3 bed, 3 bath Georgia colonial in a private setting! Built in 2013, you'll love the gas fireplace, gorgeous wood and porcelain tile floors throughout, and spacious master suite. Enter into the bright living room with a cozy gas fireplace. The living room opens to a spacious kitchen/dining area with a large center island anchoring the space. The tiled kitchen features a large pantry, beautiful upgraded counters, and Thomasville cabinets with pull-out shelves and built-in spice rack. French doors off the dining room lead out to the back patio and flood the room with natural light. A 3/4 bath (with a double size shower) and a mudroom leading to the garage are found off the dining area. A flexible den/study, with access to the 3/4 bath completes the first floor. The upstairs has a spacious master suite, two guest bedrooms, full guest bath, and convenient laundry room. The master suite features crown molding, a walk-in closet, and a full bathroom with oversized jetted tub. Both guest bedrooms are carpeted and spacious. The full walk-out basement, with utility tub, could be finished for more living space. Unfinished space above the garage could also be finished for more living space. Located in a small neighborhood, the home sits on a hill surrounded by trees and mature landscaping offering plenty of privacy. The neighborhood has 9 acres of common land next to Nye forest with walking trails. Less than 10 minutes to I-89, 15 minutes to St. Albans, and 30 minutes Burlington! †
Property Location
Property Details
| Sold Price $329,000 | Sold Date Aug 21st, 2018 | |
|---|---|---|
| List Price $329,000 | Total Rooms 8 | List Date Jun 28th, 2018 |
| Cooperation Fee Unknown | Lot Size 2.89 Acres | Taxes $5,279 |
| MLS# 4703586 | Days on Market 2338 Days | Tax Year 2017 |
| Type House | Stories 2 | Road Frontage 174 |
| Bedrooms 3 | Style Colonial | Water Frontage |
| Full Bathrooms 2 | Finished 1,904 Sqft | Construction No, Existing |
| 3/4 Bathrooms 1 | Above Grade 1,904 Sqft | Seasonal No |
| Half Bathrooms 0 | Below Grade 0 Sqft | Year Built 2013 |
| 1/4 Bathrooms 0 | Garage Size 2 Car | County Franklin |
| Interior FeaturesCeiling Fan, Dining Area, Fireplace - Gas, Kitchen Island, Kitchen/Dining, Primary BR w/ BA, Storage - Indoor, Laundry - 2nd Floor |
|---|
| Equipment & AppliancesMicrowave, Exhaust Hood, Refrigerator, Range-Electric, Smoke Detector |
| Living Room 17 x 13, 1st Floor | Kitchen/Dining 13.5 x 23, 1st Floor | Office/Study 11 x 11.5, 1st Floor |
|---|---|---|
| Mudroom 6 x 9, 1st Floor | Primary Suite 12 x 17, 2nd Floor | Bedroom 11 x 13, 2nd Floor |
| Bedroom 13.5 x 11, 2nd Floor | Laundry Room 7 x 6, 2nd Floor |
| ConstructionWood Frame |
|---|
| BasementInterior, Concrete, Full, Walkout |
| Exterior FeaturesNatural Shade, Patio, Windows - Double Pane |
| Exterior Vinyl | Disability Features 1st Floor 3/4 Bathrm, Bathrm w/tub, Bathroom w/Tub |
|---|---|
| Foundation Concrete | House Color White |
| Floors Tile, Carpet, Wood | Building Certifications |
| Roof Shingle | HERS Index |
| DirectionsFrom Exit 18, I-89, Turn left onto US-7 N, then slight left to stay on US-7 N. Turn left onto Plains Rd, continue straight onto Pattee Hill Rd. Turn left onto Stein Drive, house is last one on road |
|---|
| Lot Description, Country Setting, Sloping, Rural Setting |
| Garage & Parking Attached, Auto Open, Direct Entry, 4 Parking Spaces, Driveway, Off Street, On-Site, Parking Spaces 4, Unpaved |
| Road Frontage 174 | Water Access |
|---|---|
| Suitable Use | Water Type |
| Driveway Gravel | Water Body |
| Flood Zone Unknown | Zoning Residential |
| School District Georgia School District | Middle Georgia Elem/Middle School |
|---|---|
| Elementary Georgia Elem/Middle School | High Choice |
| Heat Fuel Gas-LP/Bottle | Excluded Washer/dryer |
|---|---|
| Heating/Cool None, Radiant, Baseboard | Negotiable |
| Sewer Septic | Parcel Access ROW |
| Water Drilled Well | ROW for Other Parcel |
| Water Heater On Demand, Gas-Lp/Bottle | Financing |
| Cable Co | Documents |
| Electric 150 Amp, Circuit Breaker(s) | Tax ID 237-076-12321 |

† The remarks published on this webpage originate from Listed By Blair Knowles of KW Vermont via the PrimeMLS IDX Program and do not represent the views and opinions of Coldwell Banker Hickok & Boardman. Coldwell Banker Hickok & Boardman cannot be held responsible for possible violations of copyright resulting from the posting of any data from the PrimeMLS IDX Program.

 Back to Search Results
Back to Search Results










