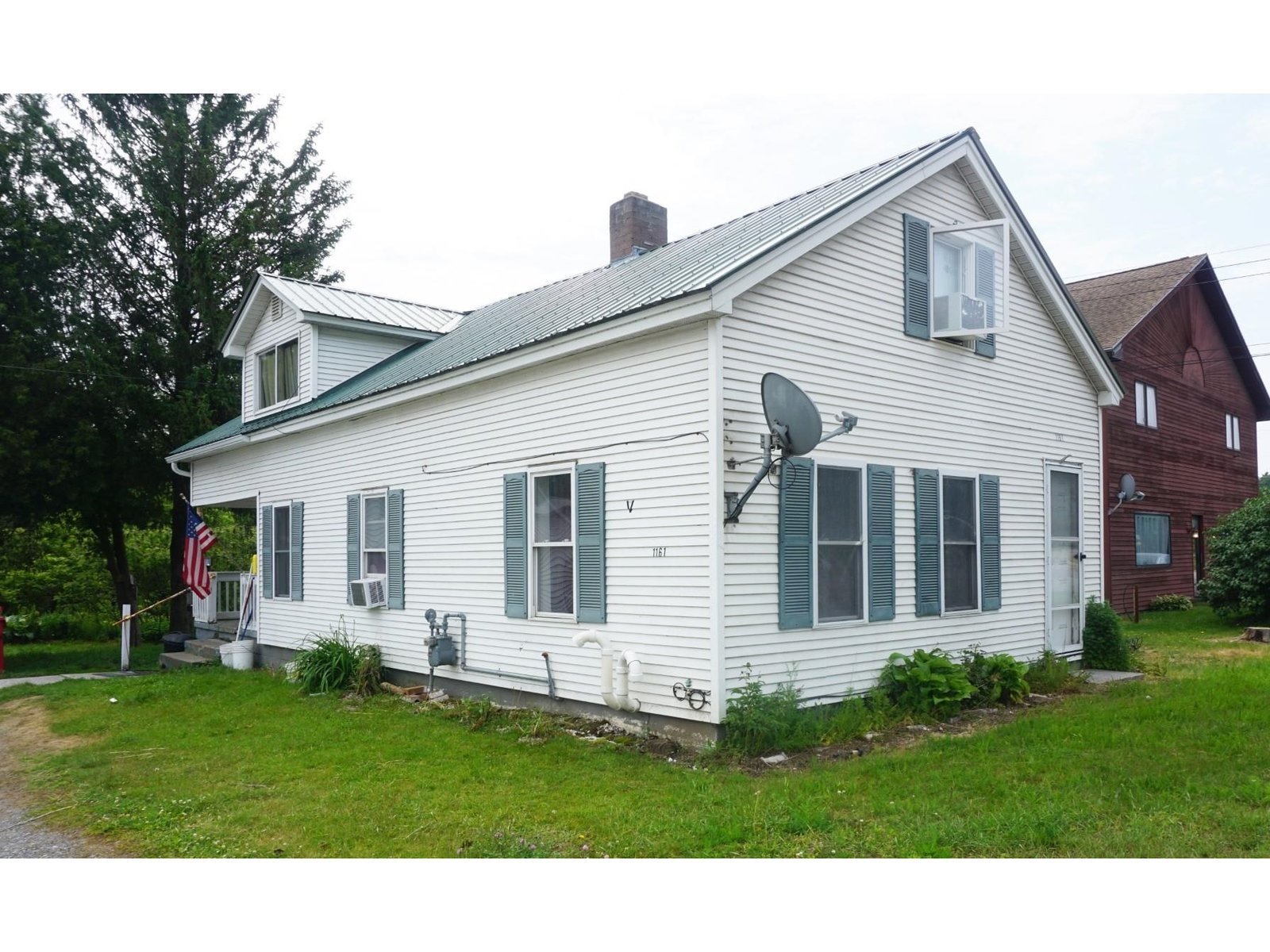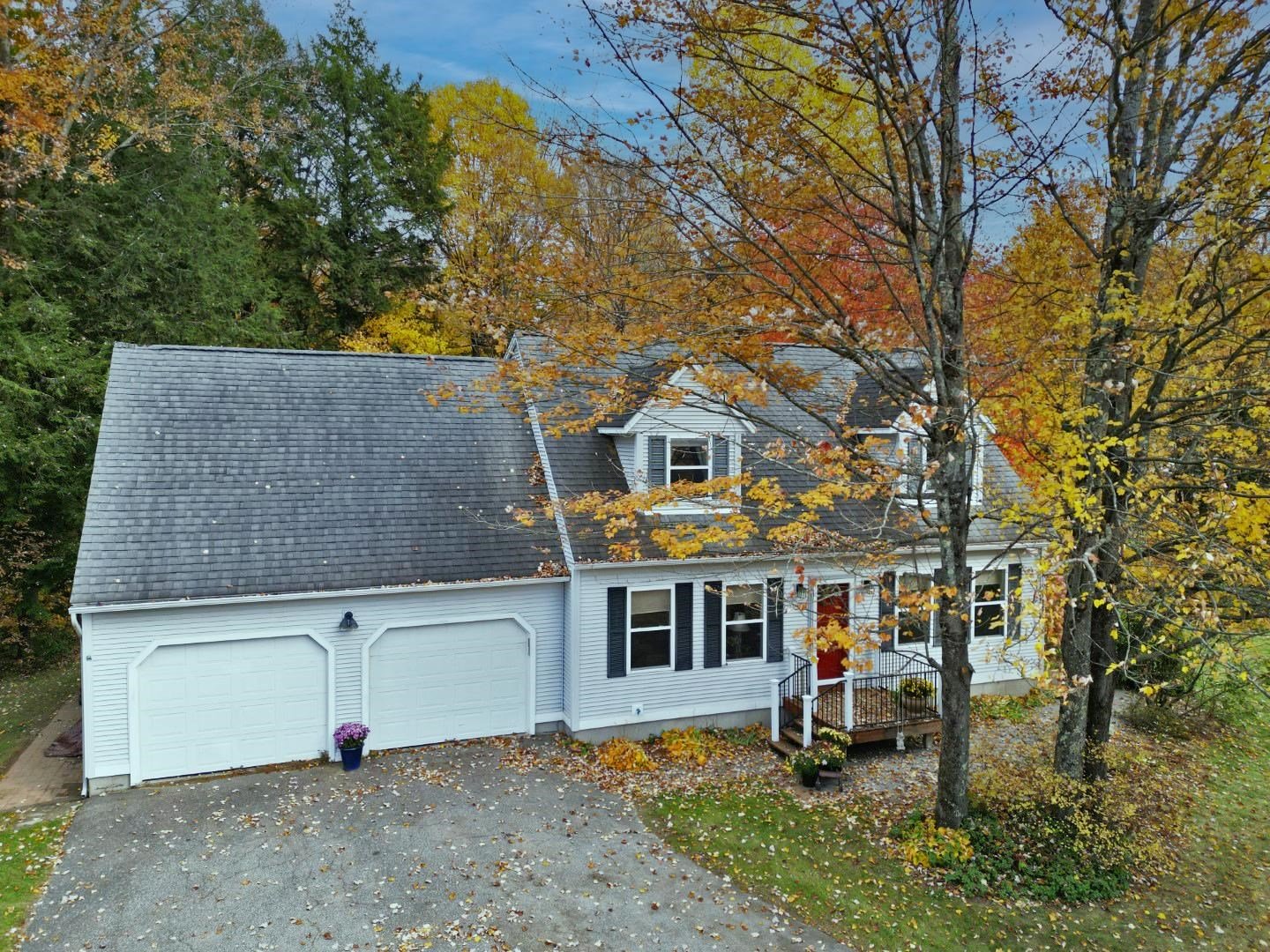Sold Status
$476,000 Sold Price
House Type
3 Beds
2 Baths
2,430 Sqft
Sold By Nina Lynn of Coldwell Banker Hickok and Boardman
Similar Properties for Sale
Request a Showing or More Info

Call: 802-863-1500
Mortgage Provider
Mortgage Calculator
$
$ Taxes
$ Principal & Interest
$
This calculation is based on a rough estimate. Every person's situation is different. Be sure to consult with a mortgage advisor on your specific needs.
Franklin County
Stunning newer home with higher end finishes. This home offers lots of natural light, wood floors & ceilings, and granite counter tops. Extra square footage could easily be finished for more living space, including a full walk out basement already plumbed for an additional bathroom and bonus room over garage already accessible from Master Suite. Home sits on over 10 acres of land offering plenty of space for gardens & shade trees offer privacy in the summer. Attached 2 car garage offers parking out of harsh Vermont winter weather. Just a short drive to I-89 and VT Route 7 for an easy commute! †
Property Location
Property Details
| Sold Price $476,000 | Sold Date Feb 15th, 2022 | |
|---|---|---|
| List Price $449,000 | Total Rooms 5 | List Date Nov 30th, 2021 |
| Cooperation Fee Unknown | Lot Size 10.44 Acres | Taxes $5,727 |
| MLS# 4892060 | Days on Market 1087 Days | Tax Year 2021 |
| Type House | Stories 1 1/2 | Road Frontage 346 |
| Bedrooms 3 | Style Chalet/A Frame, Cape | Water Frontage |
| Full Bathrooms 2 | Finished 2,430 Sqft | Construction No, Existing |
| 3/4 Bathrooms 0 | Above Grade 1,382 Sqft | Seasonal No |
| Half Bathrooms 0 | Below Grade 1,048 Sqft | Year Built 2016 |
| 1/4 Bathrooms 0 | Garage Size 2 Car | County Franklin |
| Interior FeaturesDining Area, Kitchen Island, Laundry Hook-ups, Primary BR w/ BA, Natural Light, Natural Woodwork, Skylight, Laundry - 1st Floor |
|---|
| Equipment & AppliancesRefrigerator, Microwave, Dishwasher, Exhaust Hood, Stove - Electric, CO Detector, Smoke Detectr-Batt Powrd, Stove-Wood, Wood Stove |
| Kitchen 1st Floor | Living Room 1st Floor | Dining Room 1st Floor |
|---|---|---|
| Bedroom 1st Floor | Bedroom 1st Floor | Primary Bedroom 2nd Floor |
| Bath - Full 2nd Floor | Loft 2nd Floor | Bonus Room Over Garage, 2nd Floor |
| ConstructionWood Frame |
|---|
| BasementWalkout, Stubbed In, Concrete, Unfinished, Roughed In, Interior Stairs, Full, Unfinished, Walkout |
| Exterior FeaturesDeck, Natural Shade, Window Screens, Windows - Double Pane |
| Exterior Vinyl Siding | Disability Features 1st Floor Bedroom, 1st Floor Full Bathrm, Hard Surface Flooring, 1st Floor Laundry |
|---|---|
| Foundation Concrete | House Color |
| Floors Tile, Other, Hardwood, Cork | Building Certifications |
| Roof Metal, Corrugated | HERS Index |
| DirectionsFrom Route 7, turn onto Skunk Hill Road, turn left onto Bovat Road, home will be on right, see sign. |
|---|
| Lot DescriptionYes, Trail/Near Trail, Wooded, Landscaped, Country Setting, Rural Setting |
| Garage & Parking Attached, Auto Open, 2 Parking Spaces, Driveway, 6+ Parking Spaces, Parking Spaces 6+, Unpaved |
| Road Frontage 346 | Water Access |
|---|---|
| Suitable UseRecreation, Residential | Water Type |
| Driveway Gravel, Crushed/Stone | Water Body |
| Flood Zone No | Zoning Residential |
| School District NA | Middle Georgia Elem/Middle School |
|---|---|
| Elementary Georgia Elem/Middle School | High Choice |
| Heat Fuel Gas-LP/Bottle | Excluded |
|---|---|
| Heating/Cool None, Hot Water, Baseboard | Negotiable |
| Sewer 1000 Gallon, Septic, Private, Mound, Concrete, Septic Design Available, Septic | Parcel Access ROW |
| Water Private, Drilled Well | ROW for Other Parcel |
| Water Heater Electric, Tank, Owned, Tank | Financing |
| Cable Co Consolidated | Documents Survey, Deed, Survey |
| Electric Circuit Breaker(s), 200 Amp | Tax ID 237-076-12408 |

† The remarks published on this webpage originate from Listed By Dianna Benoit-Kittell of KW Vermont- Enosburg via the PrimeMLS IDX Program and do not represent the views and opinions of Coldwell Banker Hickok & Boardman. Coldwell Banker Hickok & Boardman cannot be held responsible for possible violations of copyright resulting from the posting of any data from the PrimeMLS IDX Program.

 Back to Search Results
Back to Search Results










