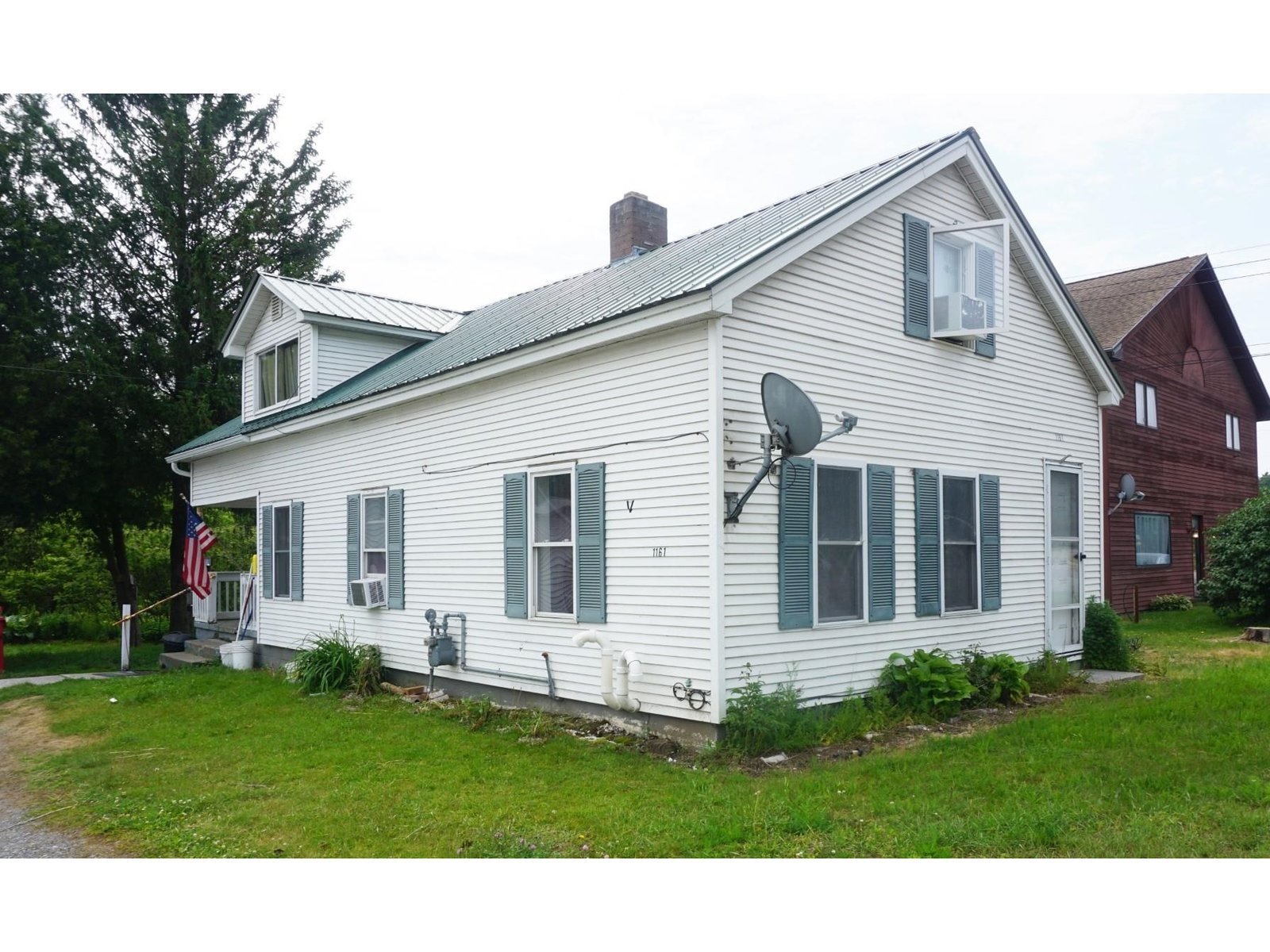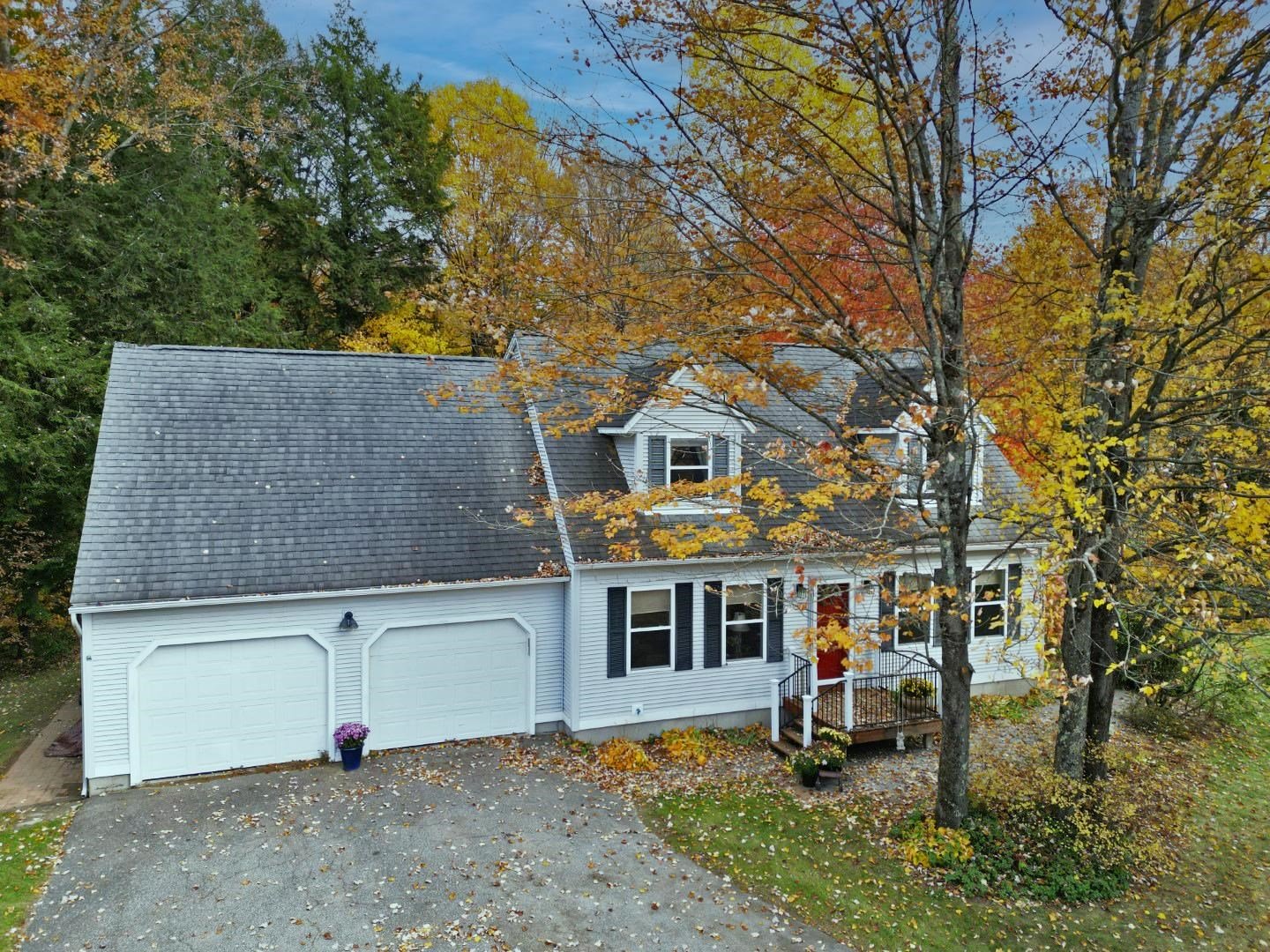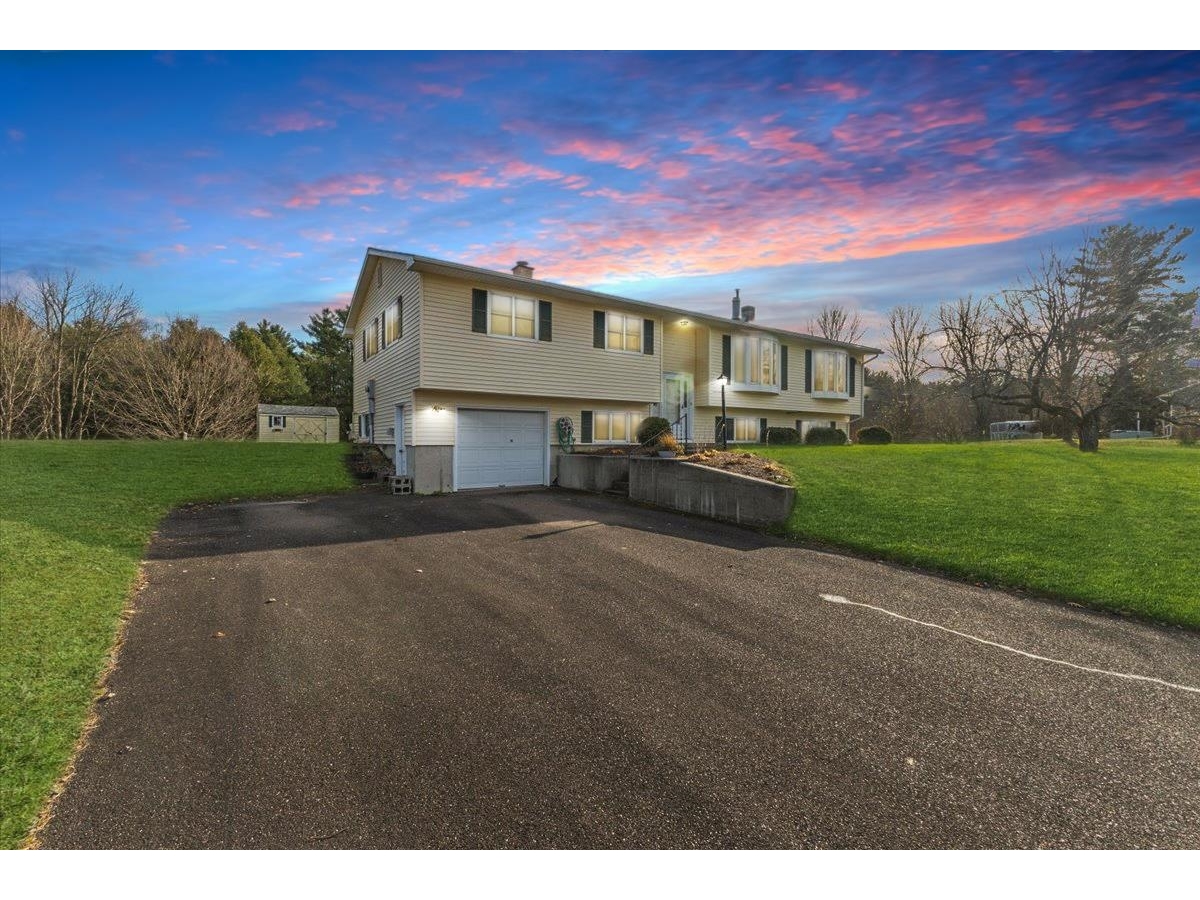Sold Status
$321,000 Sold Price
House Type
3 Beds
3 Baths
2,416 Sqft
Sold By RE/MAX North Professionals
Similar Properties for Sale
Request a Showing or More Info

Call: 802-863-1500
Mortgage Provider
Mortgage Calculator
$
$ Taxes
$ Principal & Interest
$
This calculation is based on a rough estimate. Every person's situation is different. Be sure to consult with a mortgage advisor on your specific needs.
Franklin County
Wonderful Colonial in popular Sherwood Forest neighborhood in Georgia. This home features a beautiful chef’s kitchen with new stainless steel appliances including commercial stove & 4-door fridge. Custom cherry cabinets built by Tom Moore Builder, gorgeous granite countertops and large island make this kitchen a dream to cook in. The 3 bedrooms are located on the second floor including master suite with walk-in closet plus a first floor bonus room/office. All three of the bathrooms have been remodeled including new vanities, new flooring and light fixtures. This move-in ready home has been freshly painted throughout. Finished lower level family room and rec room create more space for entertaining. Enjoy your summers with the solar heated above ground pool and new 30x40 deck added in 2014 with awning and mosquito net, outdoor speakers and even wired for cable TV! New roof in 2015. Economical gas heat. Oversized two+ car garage w/basement access. Large private tree-lined landscaped lot with sunny yard for gardening and playing. Nestled in a private country neighborhood with only a short drive to the village & school, this home is located only 10 minutes from I-89 for an easy commute to St. Albans or Burlington. †
Property Location
Property Details
| Sold Price $321,000 | Sold Date Jul 9th, 2018 | |
|---|---|---|
| List Price $321,000 | Total Rooms 7 | List Date Jan 19th, 2018 |
| Cooperation Fee Unknown | Lot Size 0.96 Acres | Taxes $4,360 |
| MLS# 4673712 | Days on Market 2498 Days | Tax Year 2017 |
| Type House | Stories 2 | Road Frontage |
| Bedrooms 3 | Style Colonial | Water Frontage |
| Full Bathrooms 2 | Finished 2,416 Sqft | Construction No, Existing |
| 3/4 Bathrooms 1 | Above Grade 1,764 Sqft | Seasonal No |
| Half Bathrooms 0 | Below Grade 652 Sqft | Year Built 1997 |
| 1/4 Bathrooms 0 | Garage Size 2 Car | County Franklin |
| Interior FeaturesCeiling Fan, Dining Area, Kitchen Island, Primary BR w/ BA, Security, Walk-in Closet |
|---|
| Equipment & AppliancesWasher, Range-Gas, Dryer, Exhaust Hood, Range - Gas, Refrigerator-Energy Star, Washer, Washer - Energy Star, CO Detector, Smoke Detector, Security System, Satellite Dish |
| Living Room 16'x11'6", 1st Floor | Dining Room 11'6"x15'6", 1st Floor | Kitchen 11'6"x15'6", 1st Floor |
|---|---|---|
| Primary Bedroom 15'6"x16'6", 2nd Floor | Bedroom 11'x15'6", 2nd Floor | Bedroom 11'6"x10'6", 2nd Floor |
| Office/Study 11'6"x11', 1st Floor | Rec Room 15'x10'6", Basement | Family Room 15'6"x21'6", Basement |
| ConstructionWood Frame |
|---|
| BasementInterior, Unfinished, Interior Stairs, Finished |
| Exterior FeaturesDeck, Pool - Above Ground |
| Exterior Vinyl Siding | Disability Features 1st Floor Full Bathrm, 1st Floor Bedroom |
|---|---|
| Foundation Poured Concrete | House Color |
| Floors Vinyl, Carpet, Tile, Laminate | Building Certifications |
| Roof Shingle-Architectural | HERS Index |
| DirectionsFrom Ethan Allen Hwy US-7S take the first right onto Ballard Road. Turn left onto Sandy Birch Road, and then left onto Nottingham Drive. The home will be on your left. |
|---|
| Lot DescriptionYes, Subdivision, Neighborhood |
| Garage & Parking Attached, Direct Entry, Driveway, Garage |
| Road Frontage | Water Access |
|---|---|
| Suitable Use | Water Type |
| Driveway Paved | Water Body |
| Flood Zone No | Zoning Residential |
| School District Franklin West | Middle Georgia Elem/Middle School |
|---|---|
| Elementary Georgia Elem/Middle School | High Choice |
| Heat Fuel Gas-Natural | Excluded Pot rack. |
|---|---|
| Heating/Cool None, Smoke Detector, Multi Zone, Hot Water, Baseboard | Negotiable |
| Sewer Leach Field | Parcel Access ROW No |
| Water Community | ROW for Other Parcel No |
| Water Heater Domestic | Financing |
| Cable Co Comcast | Documents Deed |
| Electric Other, Circuit Breaker(s), 220 Plug | Tax ID 237-076-11081 |

† The remarks published on this webpage originate from Listed By Nancy Jenkins of Nancy Jenkins Real Estate via the PrimeMLS IDX Program and do not represent the views and opinions of Coldwell Banker Hickok & Boardman. Coldwell Banker Hickok & Boardman cannot be held responsible for possible violations of copyright resulting from the posting of any data from the PrimeMLS IDX Program.

 Back to Search Results
Back to Search Results










