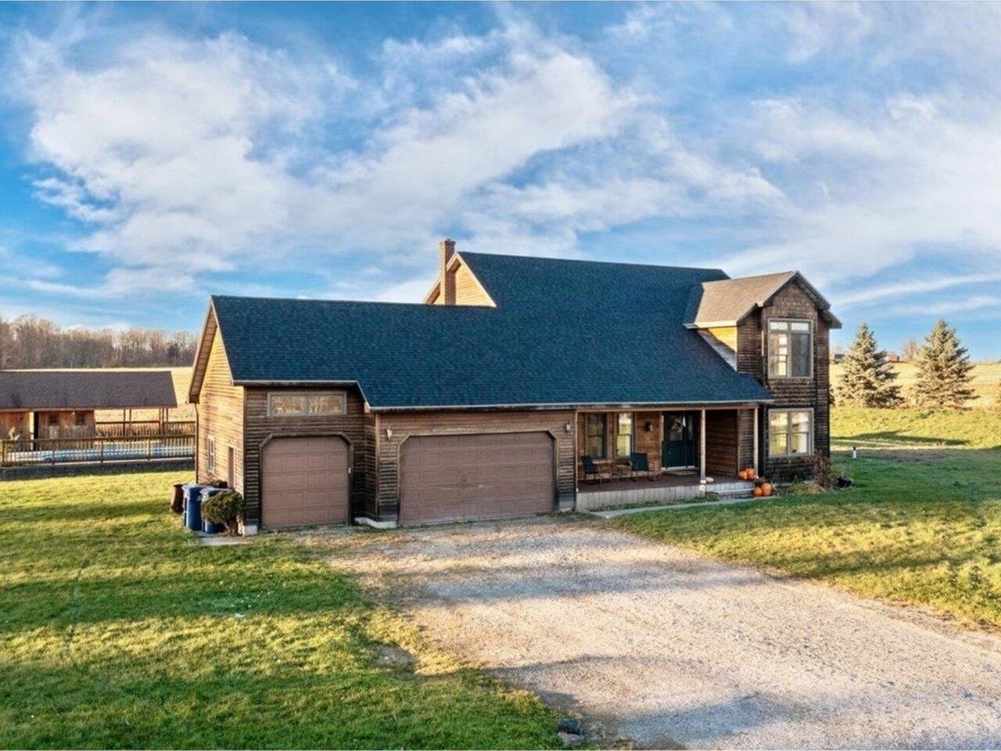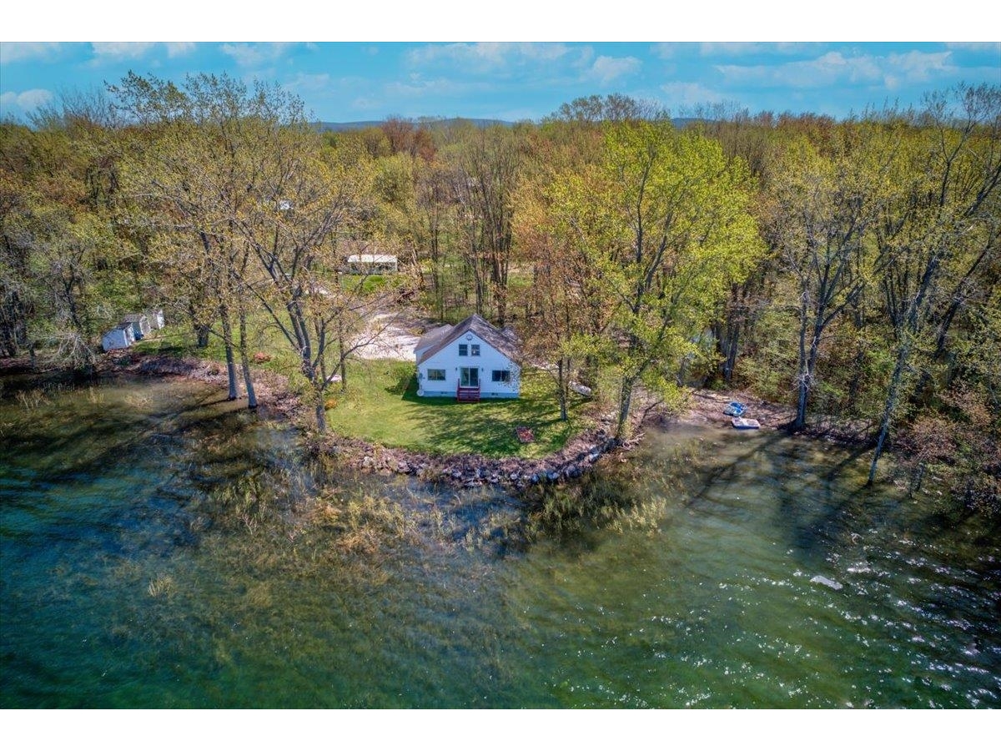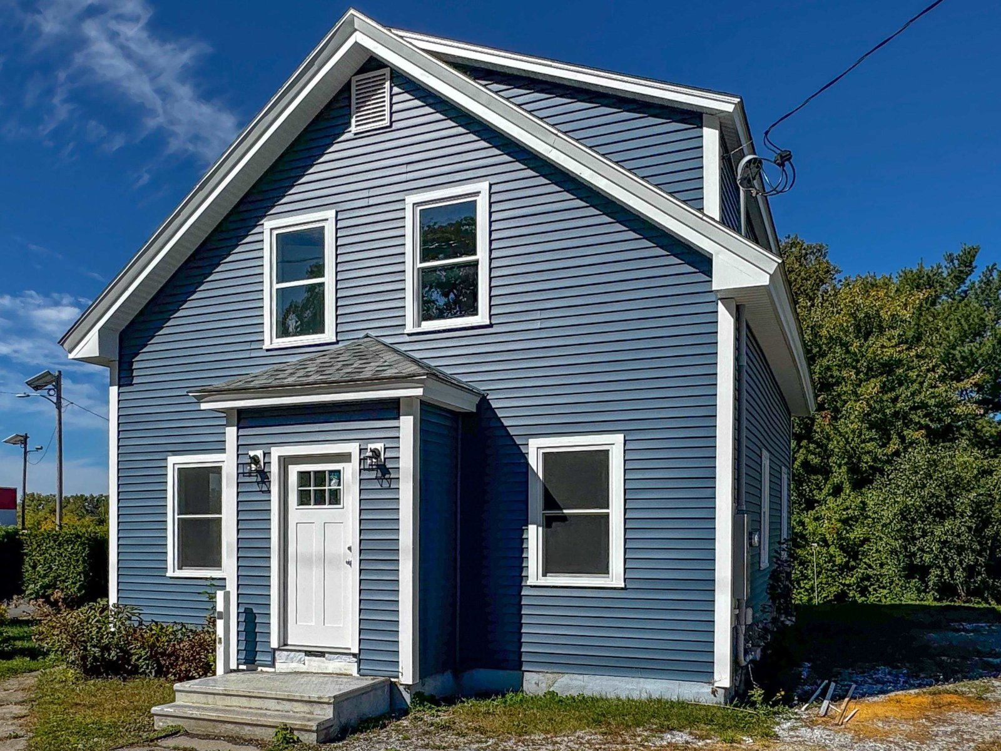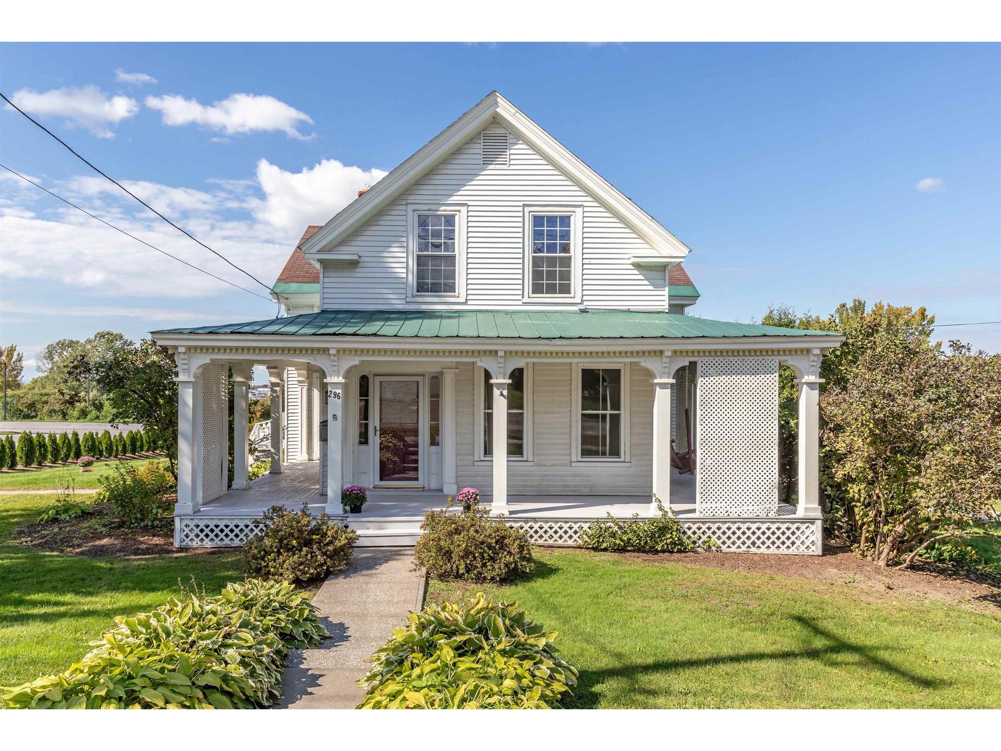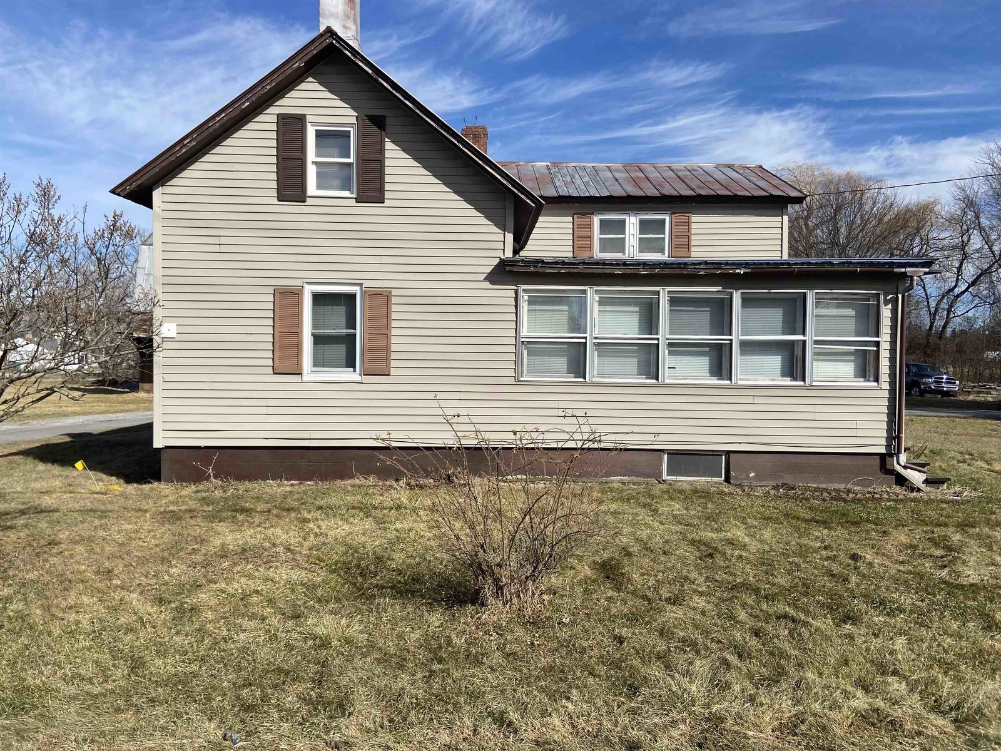Sold Status
$465,000 Sold Price
House Type
3 Beds
3 Baths
2,186 Sqft
Sold By Carol Audette of Coldwell Banker Hickok and Boardman
Similar Properties for Sale
Request a Showing or More Info

Call: 802-863-1500
Mortgage Provider
Mortgage Calculator
$
$ Taxes
$ Principal & Interest
$
This calculation is based on a rough estimate. Every person's situation is different. Be sure to consult with a mortgage advisor on your specific needs.
Franklin County
Welcome to 5593 Georgia Shore Road where first class meets lakefront living. Inviting stone walkway with built-in lights lead you into the bright foyer. Embodied with beautiful craftsmanship throughout this beautiful one level home with Chic design offers vaulted ceilings with beams in the living space, custom built in bookcases and gas fireplace. Formal dining room with pillars, breakfast nook and impressive chef’s kitchen with walk-in pantry. Two master suites both with full baths and walk-in closets, mudroom/laundry room with storage/sink, 1/2 bath with pocket door and unfinished basement space with natural light. Attached 3 car garage above and 1 bay below that is large enough for 6 vehicles, toys, or storage. This energy efficient home with the radiant heat sits on 3.5 acres with private yard, large composite deck, Hot springs spa and adorable walkway to private lake access. 220’ of secluded lake front with the westerly facing sunsets leaves nothing left to desire. †
Property Location
Property Details
| Sold Price $465,000 | Sold Date May 11th, 2018 | |
|---|---|---|
| List Price $489,000 | Total Rooms 11 | List Date Sep 21st, 2017 |
| Cooperation Fee Unknown | Lot Size 3.66 Acres | Taxes $7,537 |
| MLS# 4660239 | Days on Market 2618 Days | Tax Year 2017 |
| Type House | Stories 1 | Road Frontage 100 |
| Bedrooms 3 | Style Ranch, Craftsman | Water Frontage 220 |
| Full Bathrooms 1 | Finished 2,186 Sqft | Construction No, Existing |
| 3/4 Bathrooms 1 | Above Grade 2,186 Sqft | Seasonal No |
| Half Bathrooms 1 | Below Grade 0 Sqft | Year Built 2010 |
| 1/4 Bathrooms 0 | Garage Size 4 Car | County Franklin |
| Interior FeaturesBar, Ceiling Fan, Dining Area, Fireplace - Gas, Kitchen Island, Kitchen/Living, Primary BR w/ BA, Natural Light, Natural Woodwork, Vaulted Ceiling, Walk-in Closet, Walk-in Pantry, Laundry - 1st Floor |
|---|
| Equipment & AppliancesMicrowave, Range-Gas, Exhaust Hood, Dryer, Refrigerator, Disposal, Dishwasher, Washer, Satellite Dish, Satellite Dish, Radiant Floor |
| Mudroom 9.5 x 8.5, 1st Floor | Kitchen 17 x 12, 1st Floor | Breakfast Nook 13.5 x 12, 1st Floor |
|---|---|---|
| Living Room 20.5 x 19.5, 1st Floor | Dining Room 13 x 13, 1st Floor | Primary Suite 19 x 14, 1st Floor |
| Bath - 3/4 11.5 x 8.5, 1st Floor | Primary Suite 16 x 14, 1st Floor | Bath - Full 9.5 x 5.5, 1st Floor |
| Bedroom 14 x 13, 1st Floor | Studio 30.5 x 18, 1st Floor |
| ConstructionWood Frame |
|---|
| BasementInterior, Unfinished, Concrete, Daylight, Full |
| Exterior FeaturesDeck, Fence - Invisible Pet, Hot Tub, Other - See Remarks, Porch - Covered, Shed, Window Screens |
| Exterior Vinyl | Disability Features 1st Floor 1/2 Bathrm, One-Level Home, 1st Floor 3/4 Bathrm, 1st Floor Bedroom, 1st Floor Full Bathrm, Kitchen w/5 ft Diameter, 1st Floor Laundry |
|---|---|
| Foundation Concrete | House Color Grey |
| Floors Tile, Hardwood | Building Certifications |
| Roof Shingle | HERS Index |
| DirectionsI-89 Exit 18, left onto Ethan Allen Hwy, left onto Mill River Rd, left onto Georgia Shore Rd, go approx 0.3 miles property is on the right, watch for sign. |
|---|
| Lot Description, Lake Access, Lake Frontage, Waterfront-Paragon, Waterfront, Country Setting, Water View, Waterfront |
| Garage & Parking Attached, Auto Open, Direct Entry, Heated |
| Road Frontage 100 | Water Access Shared Private |
|---|---|
| Suitable Use | Water Type Lake |
| Driveway Paved | Water Body Lake Champlain |
| Flood Zone Unknown | Zoning res |
| School District NA | Middle Georgia Elem/Middle School |
|---|---|
| Elementary Georgia Elem/Middle School | High Choice |
| Heat Fuel Gas-LP/Bottle | Excluded |
|---|---|
| Heating/Cool None, Radiant | Negotiable |
| Sewer Mound, On-Site Septic Exists | Parcel Access ROW |
| Water Drilled Well | ROW for Other Parcel |
| Water Heater Gas-Lp/Bottle | Financing |
| Cable Co Comcast | Documents Deed, Property Disclosure |
| Electric Circuit Breaker(s) | Tax ID 237-076-12119 |

† The remarks published on this webpage originate from Listed By Stacie M. Callan of CENTURY 21 MRC via the PrimeMLS IDX Program and do not represent the views and opinions of Coldwell Banker Hickok & Boardman. Coldwell Banker Hickok & Boardman cannot be held responsible for possible violations of copyright resulting from the posting of any data from the PrimeMLS IDX Program.

 Back to Search Results
Back to Search Results