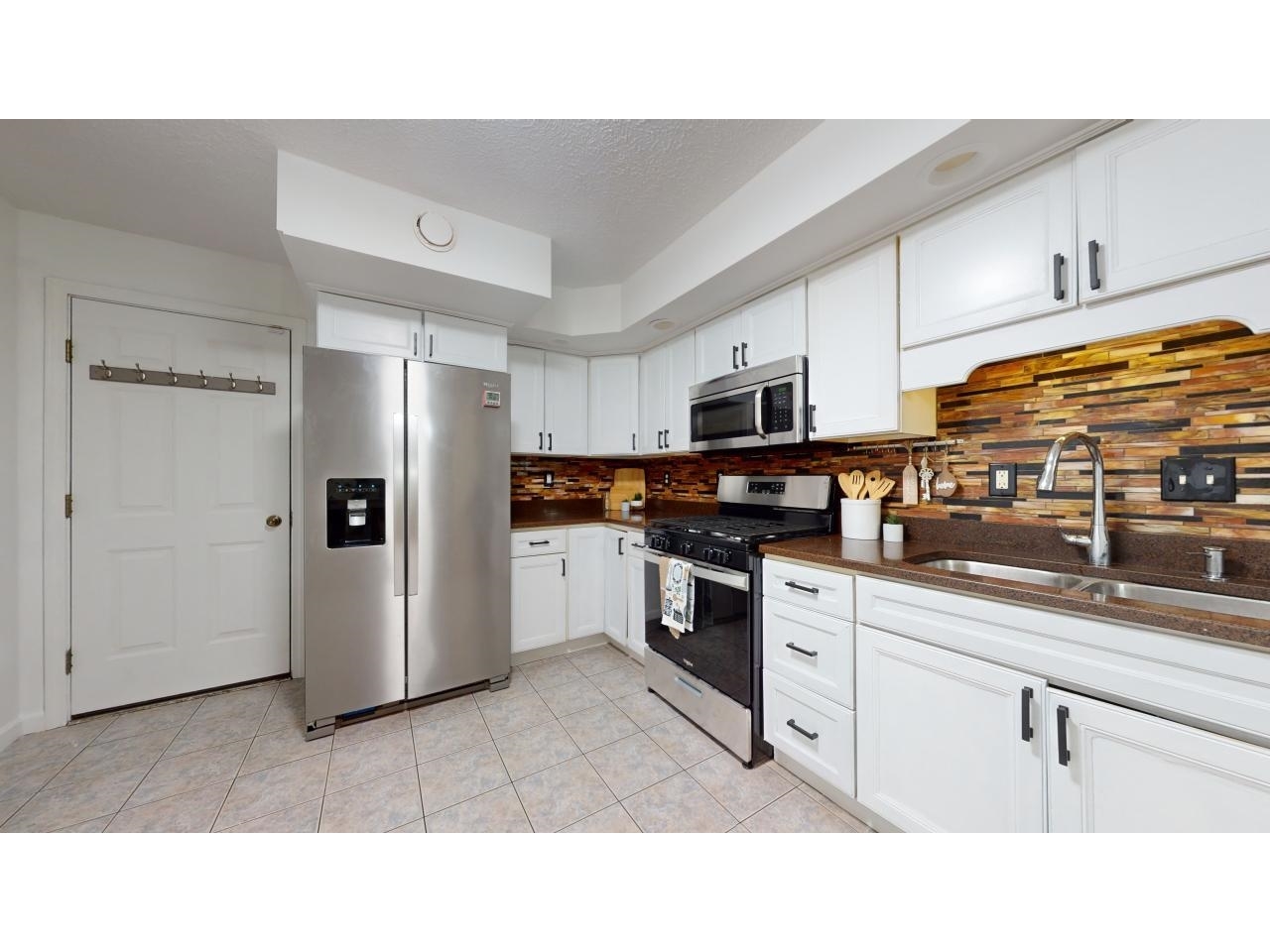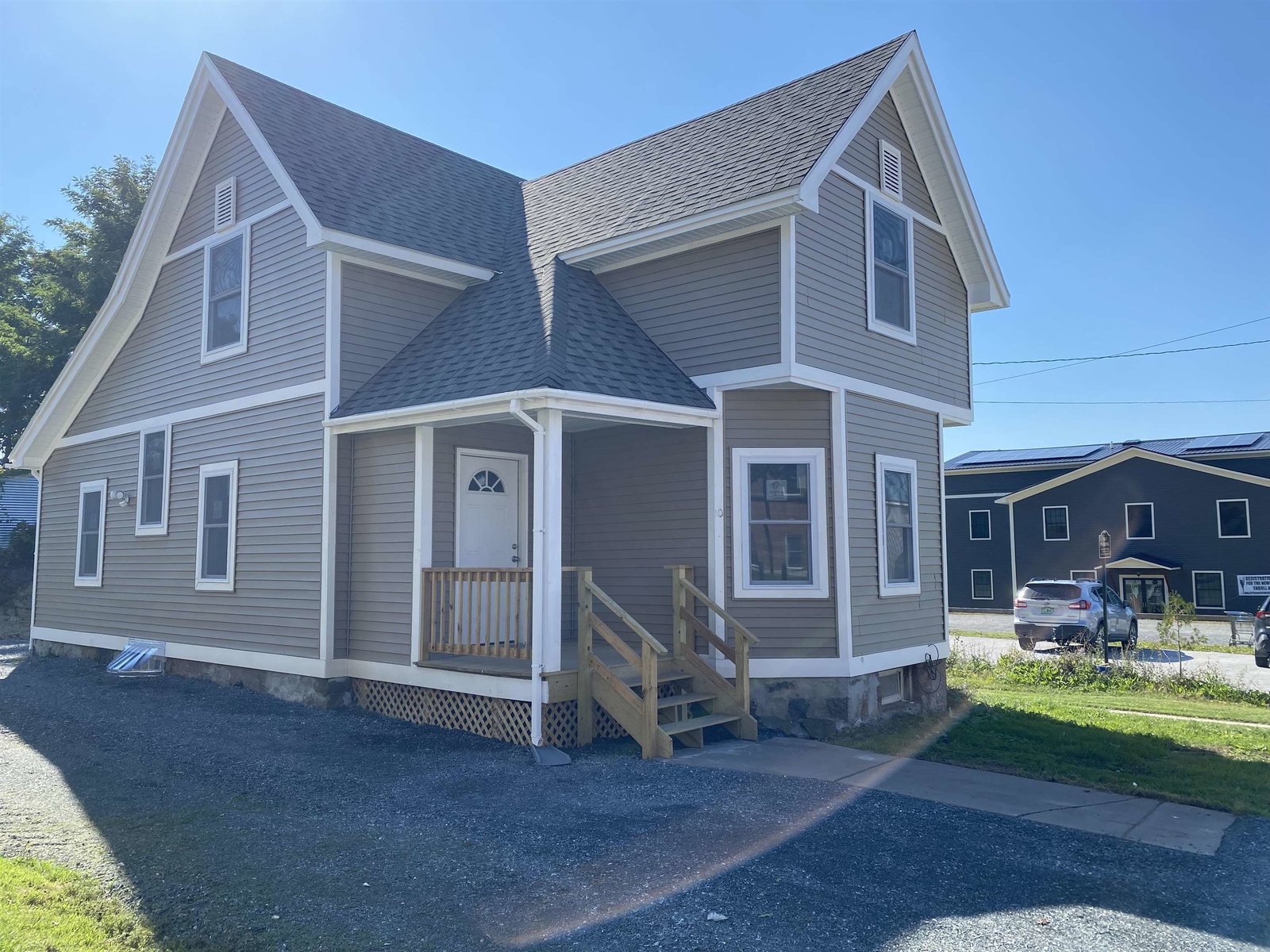Sold Status
$309,900 Sold Price
House Type
3 Beds
2 Baths
1,526 Sqft
Sold By RE/MAX North Professionals - Burlington
Similar Properties for Sale
Request a Showing or More Info

Call: 802-863-1500
Mortgage Provider
Mortgage Calculator
$
$ Taxes
$ Principal & Interest
$
This calculation is based on a rough estimate. Every person's situation is different. Be sure to consult with a mortgage advisor on your specific needs.
Franklin County
lovely 3 Bedroom Log Home Located in the town of Georgia a mile from Georgia Recreation Fields, beach, and boat launch with multiple boat launches nearby. A wonderful school system Grades K-8 and Choice of High School. Country Living and only minutes to St. Albans City, I-89 and Hospital. The home welcomes you through the spacious mudroom that attaches the home to the two-car garage with overhead storage. A great layout that consists of kitchen, dining, first floor bedroom, half bath and a living room with cathedral ceilings. The log character boasts throughout as you enter the second level of the home and the den/sitting area overlook the living room. Two bedrooms and a full bath round out the second floor. A walkout basement opens to your back yard with over 500 apple trees, a pear tree, and 8 peach trees. A must-see a Rare Find. Schedule your appointment today. †
Property Location
Property Details
| Sold Price $309,900 | Sold Date Mar 6th, 2020 | |
|---|---|---|
| List Price $309,900 | Total Rooms 7 | List Date Jan 16th, 2020 |
| Cooperation Fee Unknown | Lot Size 3.08 Acres | Taxes $4,446 |
| MLS# 4790952 | Days on Market 1771 Days | Tax Year 2019 |
| Type House | Stories 1 1/2 | Road Frontage 150 |
| Bedrooms 3 | Style Log | Water Frontage |
| Full Bathrooms 1 | Finished 1,526 Sqft | Construction No, Existing |
| 3/4 Bathrooms 0 | Above Grade 1,526 Sqft | Seasonal No |
| Half Bathrooms 1 | Below Grade 0 Sqft | Year Built 1988 |
| 1/4 Bathrooms 0 | Garage Size 2 Car | County Franklin |
| Interior FeaturesVaulted Ceiling |
|---|
| Equipment & AppliancesRange-Gas, Washer, Microwave, Dishwasher, Refrigerator, Dryer |
| Kitchen 12x10, 1st Floor | Dining Room 10.6x11.6, 1st Floor | Living Room 12x26, 1st Floor |
|---|---|---|
| Bedroom 11x11, 1st Floor | Den 17.6x13, 2nd Floor | Bedroom 11.8x10, 2nd Floor |
| Bedroom 11.8x10, 2nd Floor |
| ConstructionLog Home |
|---|
| BasementInterior, Interior Stairs, Full, Walkout |
| Exterior FeaturesBalcony, Deck |
| Exterior Log Home | Disability Features 1st Floor 1/2 Bathrm, 1st Floor Bedroom |
|---|---|
| Foundation Poured Concrete | House Color Brown |
| Floors Softwood, Carpet, Laminate | Building Certifications |
| Roof Shingle-Architectural | HERS Index |
| DirectionsExit 18 I-89 / North on Rte. 7 / left onto Mill River Rd, left onto Georgia Shore Rd / home on right / look for sign. |
|---|
| Lot DescriptionNo, Country Setting |
| Garage & Parking Attached, Storage Above, Driveway, 6+ Parking Spaces, Parking Spaces 6+ |
| Road Frontage 150 | Water Access |
|---|---|
| Suitable Use | Water Type |
| Driveway Crushed/Stone | Water Body |
| Flood Zone No | Zoning Residential |
| School District NA | Middle Georgia Elem/Middle School |
|---|---|
| Elementary Georgia Elem/Middle School | High Choice |
| Heat Fuel Gas-LP/Bottle | Excluded |
|---|---|
| Heating/Cool None, Hot Water, Baseboard | Negotiable |
| Sewer Septic, Leach Field | Parcel Access ROW |
| Water Drilled Well | ROW for Other Parcel |
| Water Heater Electric, Rented | Financing |
| Cable Co | Documents Property Disclosure, Deed |
| Electric Circuit Breaker(s) | Tax ID 23707611816 |

† The remarks published on this webpage originate from Listed By Rob Cioffi of Berkshire Hathaway HomeServices Vermont Realty Gro via the PrimeMLS IDX Program and do not represent the views and opinions of Coldwell Banker Hickok & Boardman. Coldwell Banker Hickok & Boardman cannot be held responsible for possible violations of copyright resulting from the posting of any data from the PrimeMLS IDX Program.

 Back to Search Results
Back to Search Results










