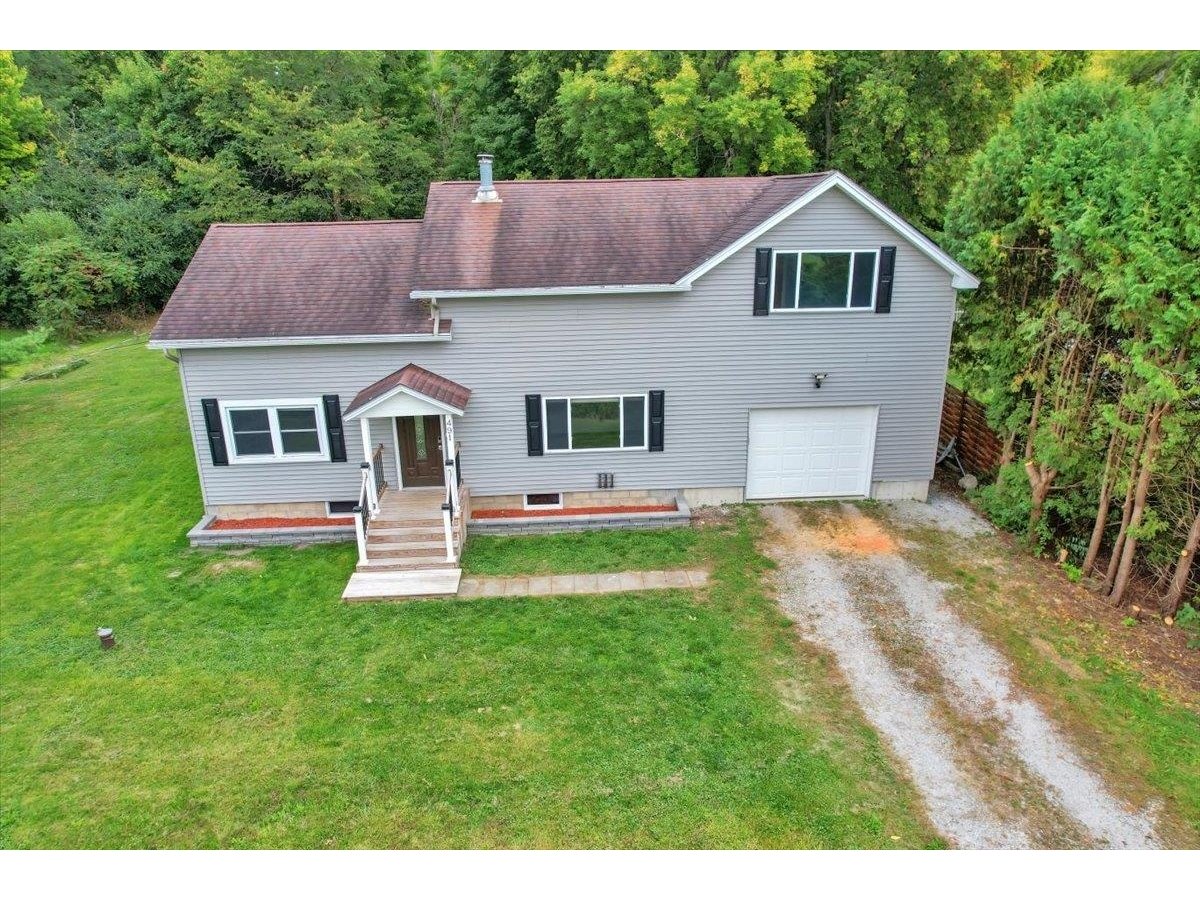Sold Status
$240,000 Sold Price
House Type
3 Beds
2 Baths
1,320 Sqft
Sold By KW Vermont
Similar Properties for Sale
Request a Showing or More Info

Call: 802-863-1500
Mortgage Provider
Mortgage Calculator
$
$ Taxes
$ Principal & Interest
$
This calculation is based on a rough estimate. Every person's situation is different. Be sure to consult with a mortgage advisor on your specific needs.
Franklin County
This home is like new, with open bright floor plan in , living room, kitchen & dinning room area. Very quiet small development only minutes to I-89. Both floors are above grade so the first lower floor contains bedroom, 1/2 bath and laundry room, mechanicals room & 2 car garage. There is the capacity to add a shower on 1st floor area. Seller has had the septic pumped in 2017, boiler inspected 7/2018. The Association fee of $200 per year includes snow plowing of road accessing the subdivision & care of the road & insurance of common lands. The 20' wide driveway shared by this property and Lot #8 is privately maintained between both owners. †
Property Location
Property Details
| Sold Price $240,000 | Sold Date Oct 10th, 2018 | |
|---|---|---|
| List Price $240,000 | Total Rooms 7 | List Date Aug 14th, 2018 |
| Cooperation Fee Unknown | Lot Size 0.62 Acres | Taxes $3,680 |
| MLS# 4713435 | Days on Market 2291 Days | Tax Year 2018 |
| Type House | Stories 2 | Road Frontage |
| Bedrooms 3 | Style Contemporary, Raised Ranch | Water Frontage |
| Full Bathrooms 1 | Finished 1,320 Sqft | Construction No, Existing |
| 3/4 Bathrooms 0 | Above Grade 1,320 Sqft | Seasonal No |
| Half Bathrooms 1 | Below Grade 0 Sqft | Year Built 2007 |
| 1/4 Bathrooms 0 | Garage Size 2 Car | County Franklin |
| Interior FeaturesDining Area, Walk-in Closet |
|---|
| Equipment & AppliancesMicrowave, Exhaust Hood, Dryer, Range-Gas, Refrigerator, Dishwasher, Washer, Smoke Detector, Smoke Detectr-Hard Wired |
| Kitchen 13x14, 2nd Floor | Dining Room 13x10, 2nd Floor | Living Room 14x16, 2nd Floor |
|---|---|---|
| Primary Bedroom 12x12, 2nd Floor | Bedroom 11x11, 2nd Floor | Bedroom 16x9, 1st Floor |
| Laundry Room 8x8, 1st Floor |
| ConstructionWood Frame |
|---|
| BasementInterior, Partially Finished, Partial |
| Exterior FeaturesDeck, Window Screens, Windows - Double Pane |
| Exterior Vinyl Siding | Disability Features |
|---|---|
| Foundation Below Frostline, Slab - Concrete | House Color yellow |
| Floors Tile, Carpet, Laminate | Building Certifications |
| Roof Shingle-Asphalt | HERS Index |
| DirectionsExit 18 I-89 South on Rte 7, 1st right onto Ballard Road, Left onto Blakewood Dr. House at end on left. |
|---|
| Lot DescriptionYes, Level, Subdivision, Subdivision |
| Garage & Parking Attached, Finished, Garage, Off Street |
| Road Frontage | Water Access |
|---|---|
| Suitable UseOther | Water Type |
| Driveway Paved | Water Body |
| Flood Zone No | Zoning Residential AR3 |
| School District Georgia School District | Middle Georgia Elem/Middle School |
|---|---|
| Elementary Georgia Elem/Middle School | High Choice |
| Heat Fuel Gas-Natural | Excluded |
|---|---|
| Heating/Cool None, Multi Zone, Hot Water, Baseboard | Negotiable |
| Sewer 1000 Gallon, Leach Field - Conventionl | Parcel Access ROW Yes |
| Water Public | ROW for Other Parcel |
| Water Heater Gas-Natural | Financing |
| Cable Co Comcast | Documents Association Docs, Property Disclosure, Deed, Survey, Bldg Plans (Blueprint), Plot Plan, Survey |
| Electric 100 Amp, Circuit Breaker(s) | Tax ID 237-076-12013 |

† The remarks published on this webpage originate from Listed By Warren Palm of BHHS Vermont Realty Group/S Burlington via the PrimeMLS IDX Program and do not represent the views and opinions of Coldwell Banker Hickok & Boardman. Coldwell Banker Hickok & Boardman cannot be held responsible for possible violations of copyright resulting from the posting of any data from the PrimeMLS IDX Program.

 Back to Search Results
Back to Search Results










