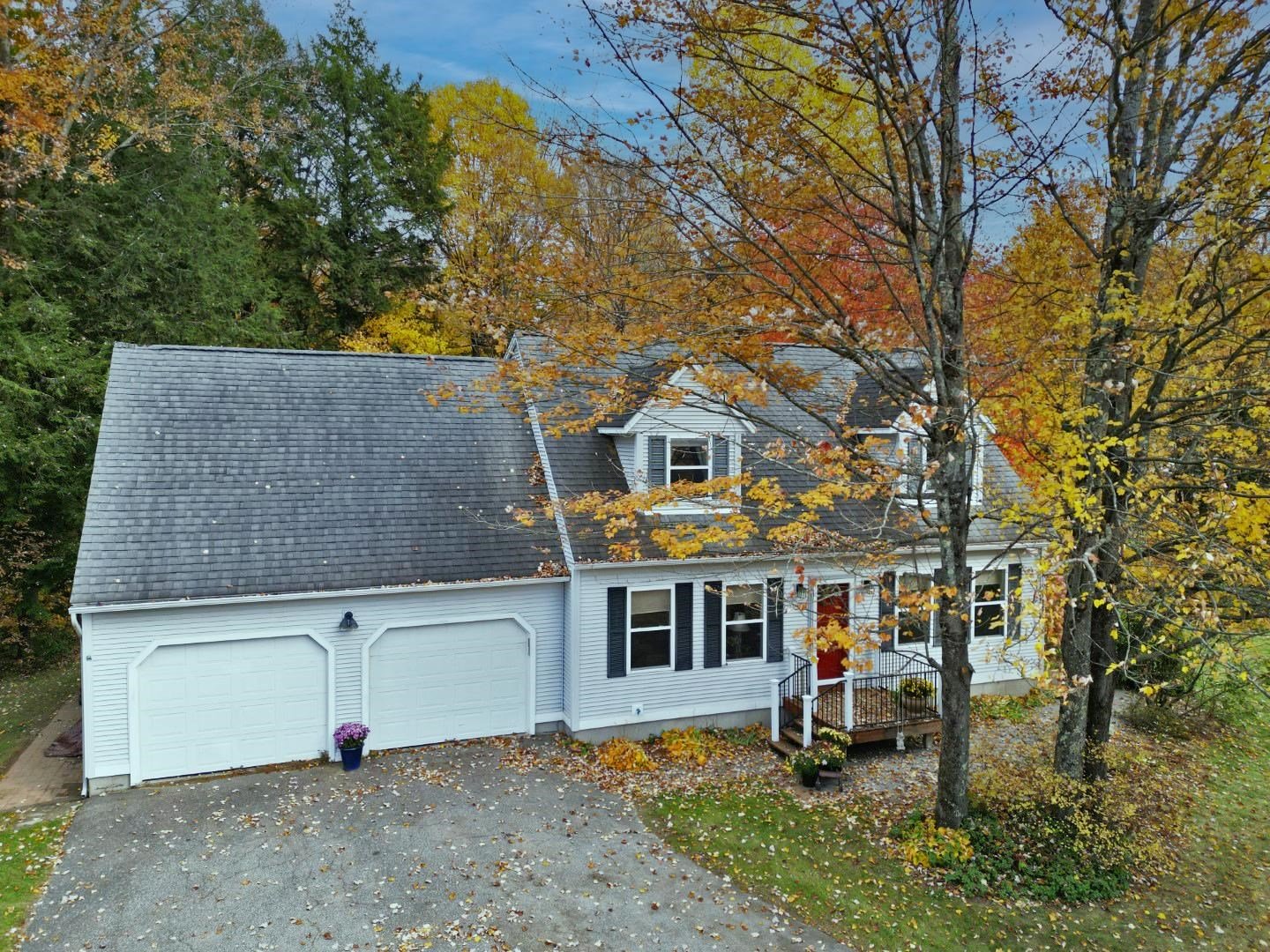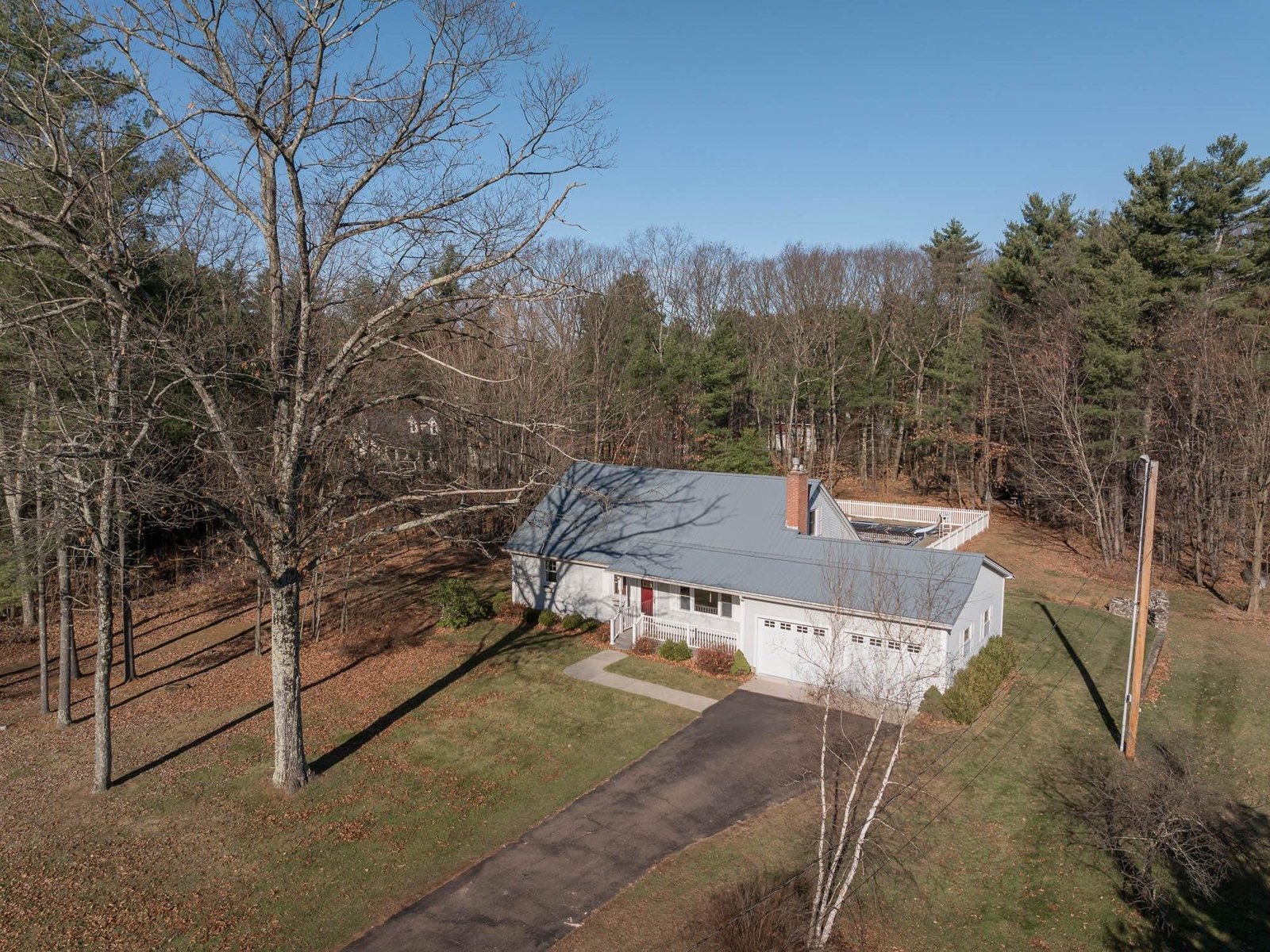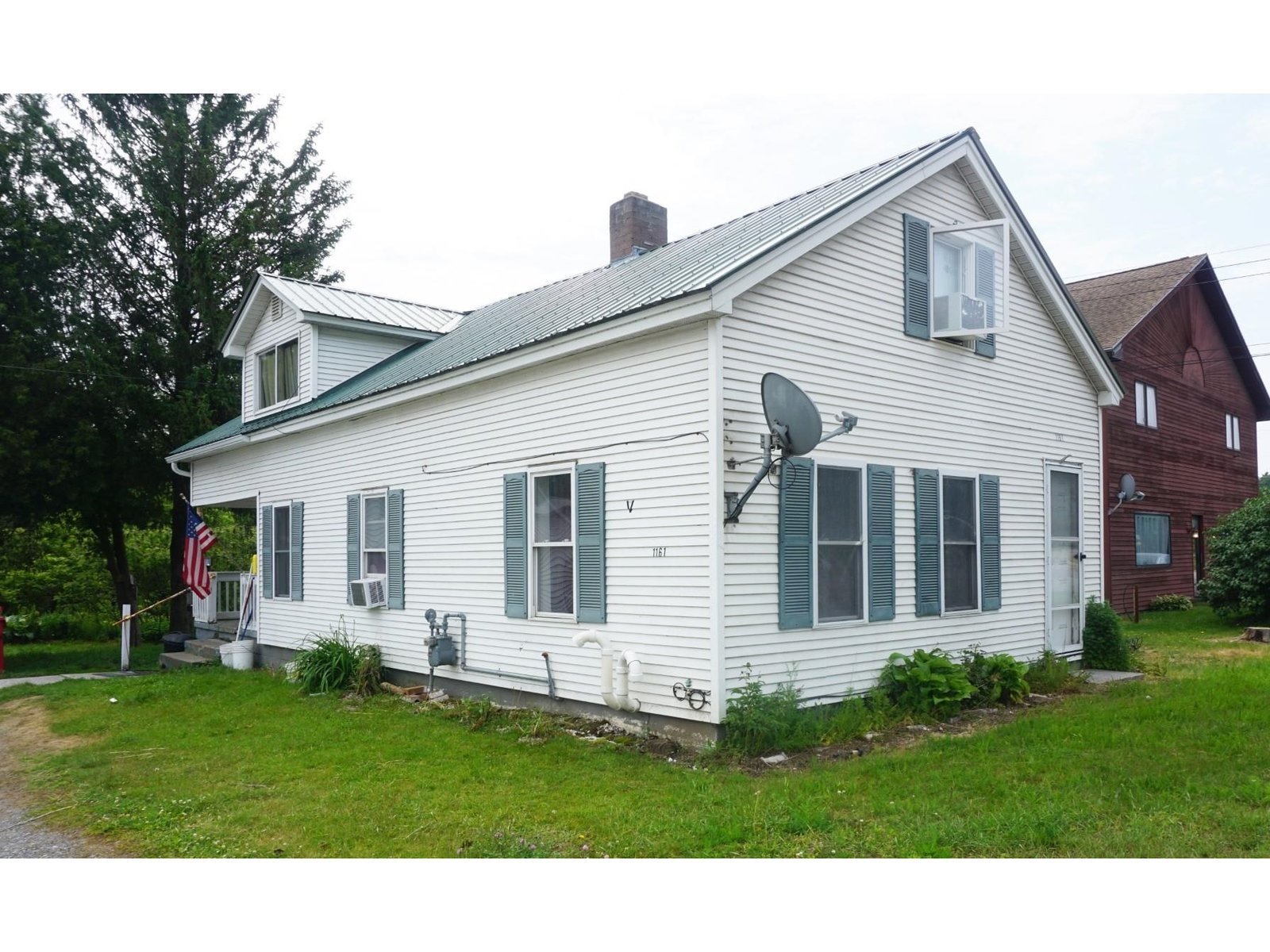Sold Status
$440,000 Sold Price
House Type
4 Beds
3 Baths
3,072 Sqft
Sold By M Realty
Similar Properties for Sale
Request a Showing or More Info

Call: 802-863-1500
Mortgage Provider
Mortgage Calculator
$
$ Taxes
$ Principal & Interest
$
This calculation is based on a rough estimate. Every person's situation is different. Be sure to consult with a mortgage advisor on your specific needs.
Franklin County
A delightful mix of vintage and modern, this quintessential Vermont farmhouse boasts lots of space and tons of charm. The spacious kitchen has a center island, gas cookstove, wall oven, and gorgeous hardwood floors. The kitchen opens onto a bright, comfy family room that is flooded with light from the multiple windows, a soaring cathedral ceiling, and a brick hearth with a woodstove to keep you toasty and cozy on those chilly winter evenings. On the other end of the kitchen you’ll find the bright, spacious dining room – perfect for those holiday dinner’s you are sure to host. Next comes the living room, or children’s playroom, as it’s currently being used. You’ll love the exposed beams in these two rooms. Off the living room, is the first-floor bedroom. Upstairs are three bedrooms with wide plank pine floors and two baths. On those snowy winter days, you can exit your car in the garage and enter the home through the mudroom to avoid tracking snow onto your wood floors. Off the mudroom you will also find a half bath and the laundry room. The oversized garage has plenty of storage space, both in the garage and above, in the generous attic space. Outside you’ll find a huge yard that gently rolls downhill, across a small stream, to your barn. †
Property Location
Property Details
| Sold Price $440,000 | Sold Date Oct 29th, 2021 | |
|---|---|---|
| List Price $420,000 | Total Rooms 12 | List Date Sep 14th, 2021 |
| Cooperation Fee Unknown | Lot Size 1.25 Acres | Taxes $5,963 |
| MLS# 4882482 | Days on Market 1164 Days | Tax Year 2021 |
| Type House | Stories 2 | Road Frontage |
| Bedrooms 4 | Style Farmhouse | Water Frontage |
| Full Bathrooms 2 | Finished 3,072 Sqft | Construction No, Existing |
| 3/4 Bathrooms 0 | Above Grade 2,594 Sqft | Seasonal No |
| Half Bathrooms 1 | Below Grade 478 Sqft | Year Built 1850 |
| 1/4 Bathrooms 0 | Garage Size 2 Car | County Franklin |
| Interior FeaturesDining Area, Kitchen Island, Kitchen/Family, Natural Light, Vaulted Ceiling, Wood Stove Insert, Laundry - 1st Floor |
|---|
| Equipment & AppliancesWall Oven, Refrigerator, Cook Top-Gas, Dishwasher, Washer, Microwave, Dryer, Stove-Wood, Forced Air |
| ConstructionWood Frame |
|---|
| BasementInterior, Bulkhead, Concrete, Partially Finished, Other, Stairs - Basement |
| Exterior FeaturesBarn, Fence - Partial, Garden Space, Outbuilding, Porch - Covered |
| Exterior Vinyl | Disability Features |
|---|---|
| Foundation Stone, Stone | House Color White |
| Floors Vinyl, Wood | Building Certifications |
| Roof Metal | HERS Index |
| DirectionsFrom Route 7 in Georgia, turn onto Ballard Road. Turn left on Sandy Birch. House is on corner of Sandy Birch and Sand Hill Road. Driveway is on Sand Hill Road. For GPS, use 6 Sand Hill Rd. Milton. |
|---|
| Lot Description, Country Setting, Open |
| Garage & Parking Attached, Storage Above, Driveway, Garage |
| Road Frontage | Water Access |
|---|---|
| Suitable Use | Water Type |
| Driveway Paved | Water Body |
| Flood Zone No | Zoning Res |
| School District Georgia School District | Middle |
|---|---|
| Elementary | High |
| Heat Fuel Gas-LP/Bottle | Excluded |
|---|---|
| Heating/Cool None | Negotiable |
| Sewer Septic, Private, Concrete, Septic | Parcel Access ROW |
| Water Drilled Well | ROW for Other Parcel |
| Water Heater Electric | Financing |
| Cable Co | Documents |
| Electric Circuit Breaker(s) | Tax ID 237-076-11445 |

† The remarks published on this webpage originate from Listed By Randall Violette of Vermont Real Estate Company via the PrimeMLS IDX Program and do not represent the views and opinions of Coldwell Banker Hickok & Boardman. Coldwell Banker Hickok & Boardman cannot be held responsible for possible violations of copyright resulting from the posting of any data from the PrimeMLS IDX Program.

 Back to Search Results
Back to Search Results










