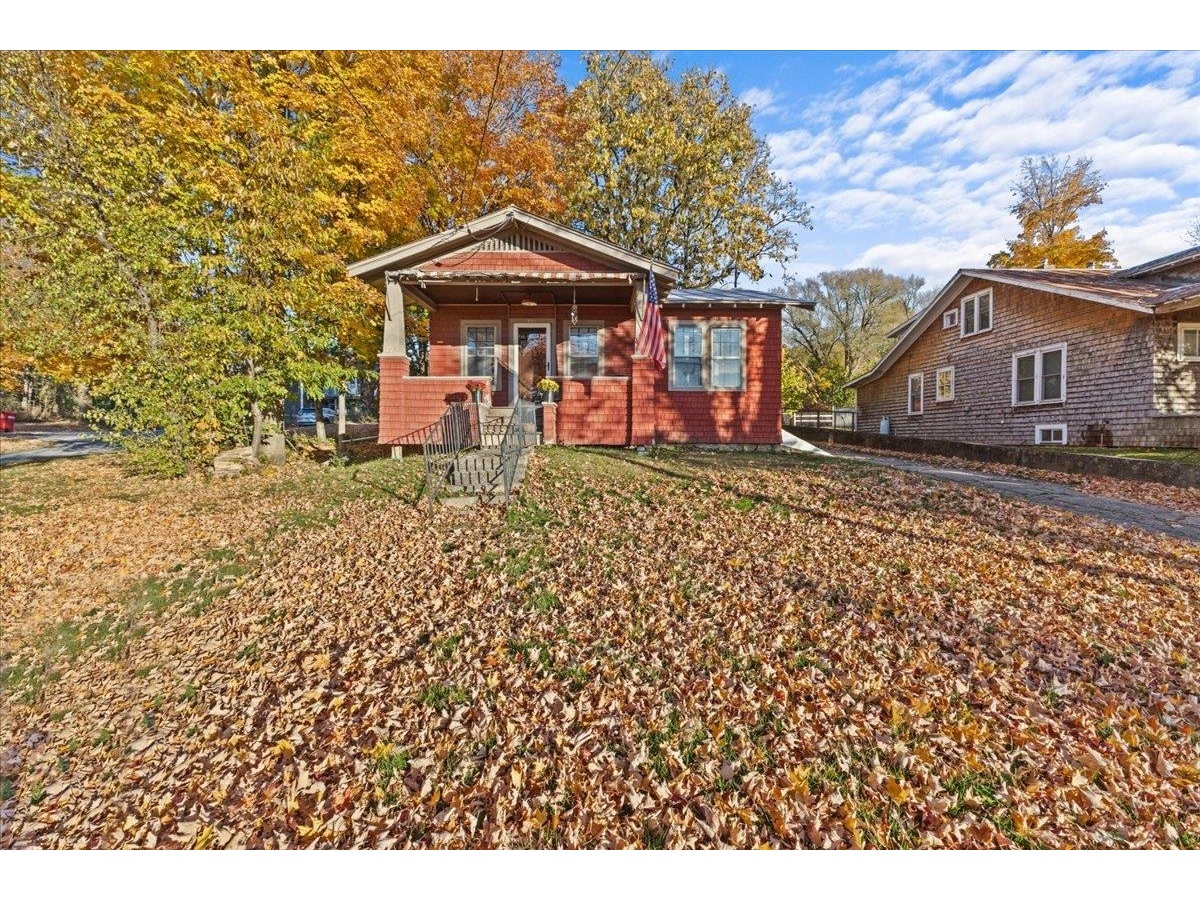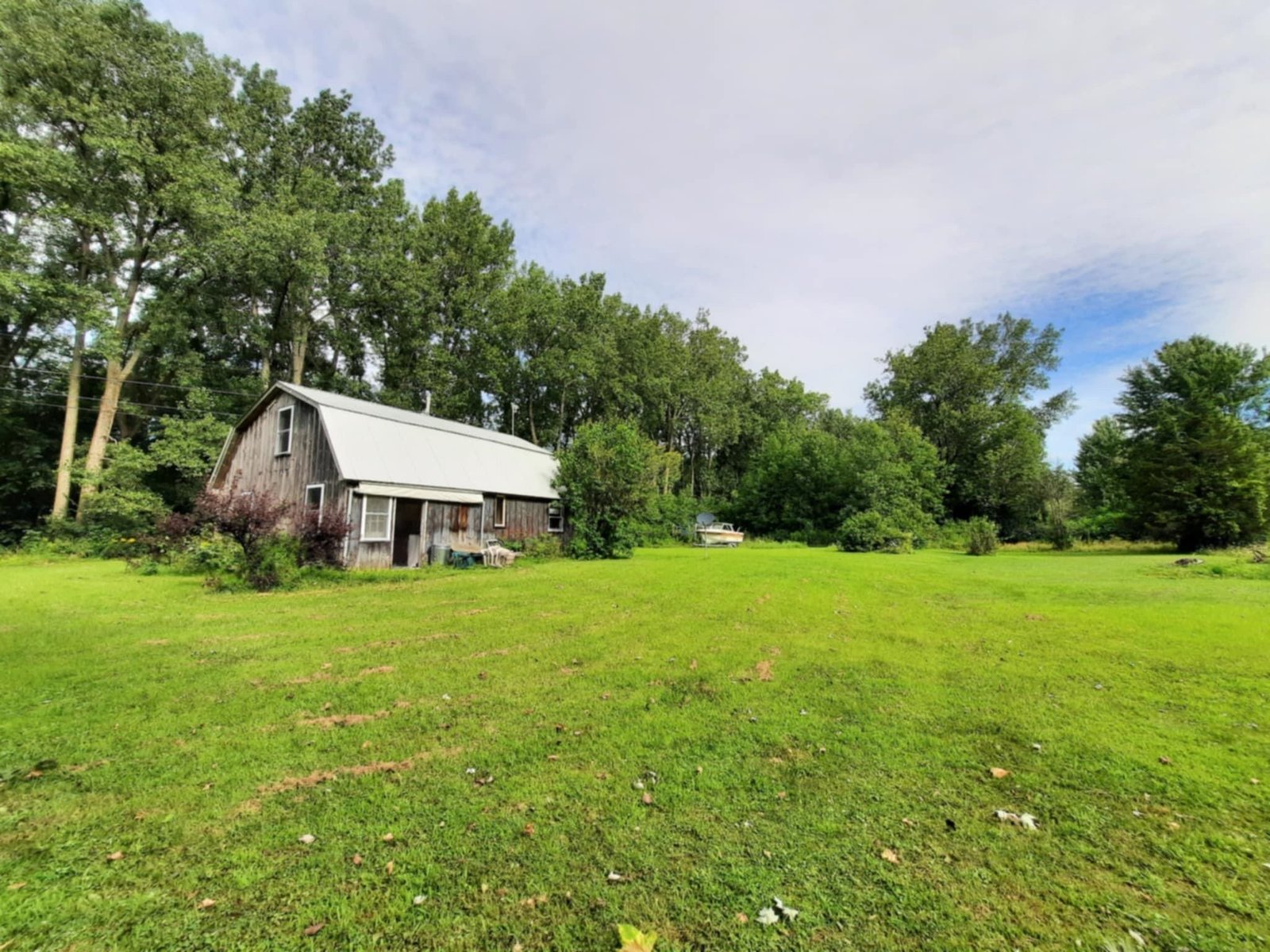Sold Status
$178,000 Sold Price
House Type
2 Beds
1 Baths
954 Sqft
Sold By
Similar Properties for Sale
Request a Showing or More Info

Call: 802-863-1500
Mortgage Provider
Mortgage Calculator
$
$ Taxes
$ Principal & Interest
$
This calculation is based on a rough estimate. Every person's situation is different. Be sure to consult with a mortgage advisor on your specific needs.
Franklin County
Wonderful one-level home in a great country setting! This Ranch with a 2 car garage is set on a large 1.5 acre landscaped lot featuring several garden beds and many perennials. Many key updates such as a 40 yr architectural shingles in 2002, New vinyl windows in 2004, New furnace in 2011, and new hardwired smoke detectors in 2013. This home has been very well cared for and is ready for you to move right in! Easy commute to St. Albans and Burlington. †
Property Location
Property Details
| Sold Price $178,000 | Sold Date Jan 30th, 2015 | |
|---|---|---|
| List Price $189,189 | Total Rooms 4 | List Date Oct 9th, 2013 |
| Cooperation Fee Unknown | Lot Size 1.5 Acres | Taxes $3,187 |
| MLS# 4320385 | Days on Market 4061 Days | Tax Year 2014 |
| Type House | Stories 1 | Road Frontage 150 |
| Bedrooms 2 | Style Ranch | Water Frontage |
| Full Bathrooms 1 | Finished 954 Sqft | Construction Existing |
| 3/4 Bathrooms 0 | Above Grade 954 Sqft | Seasonal No |
| Half Bathrooms 0 | Below Grade 0 Sqft | Year Built 1978 |
| 1/4 Bathrooms 0 | Garage Size 2 Car | County Franklin |
| Interior FeaturesKitchen, Living Room, Smoke Det-Hardwired, Ceiling Fan, Kitchen/Dining, Cable |
|---|
| Equipment & Appliances |
| Primary Bedroom 13'7" x 11'4" 1st Floor | 2nd Bedroom 11'4" x 9' 1st Floor | Living Room 17'5" x 11'6" |
|---|---|---|
| Kitchen 17'6" x 11'6" | Full Bath 1st Floor |
| ConstructionWood Frame, Existing |
|---|
| BasementInterior, Interior Stairs, Full |
| Exterior FeaturesShed, Window Screens, Deck |
| Exterior Vinyl | Disability Features One-Level Home, 1st Floor Bedroom, 1st Floor Full Bathrm, 1st Flr Hard Surface Flr., Bathrm w/tub |
|---|---|
| Foundation Block, Concrete | House Color Cream |
| Floors Vinyl, Carpet | Building Certifications |
| Roof Shingle-Architectural | HERS Index |
| DirectionsExit 18 to Ballard Rd, left onto Sandy Birch, left onto Sand Hill, left onto Sand Hill Ext, left onto Stonebridge Rd. Home on the right - see sign. From Milton - Lake Rd to Stonebridge Rd - house on left #697. |
|---|
| Lot DescriptionLevel, Country Setting, Landscaped, Rural Setting |
| Garage & Parking Attached, Direct Entry, 2 Parking Spaces |
| Road Frontage 150 | Water Access |
|---|---|
| Suitable Use | Water Type |
| Driveway Gravel | Water Body |
| Flood Zone Unknown | Zoning Residential |
| School District Georgia School District | Middle Georgia Elem/Middle School |
|---|---|
| Elementary Georgia Elem/Middle School | High Choice |
| Heat Fuel Oil | Excluded |
|---|---|
| Heating/Cool Baseboard, Hot Water | Negotiable |
| Sewer Septic | Parcel Access ROW No |
| Water Shared, Drilled Well | ROW for Other Parcel No |
| Water Heater Owned | Financing Rural Development, VA, Conventional, FHA |
| Cable Co Comcast | Documents Deed, Property Disclosure |
| Electric Circuit Breaker(s) | Tax ID 23707610741 |

† The remarks published on this webpage originate from Listed By Donald Turner Jr. of BHHS Vermont Realty Group/Milton via the PrimeMLS IDX Program and do not represent the views and opinions of Coldwell Banker Hickok & Boardman. Coldwell Banker Hickok & Boardman cannot be held responsible for possible violations of copyright resulting from the posting of any data from the PrimeMLS IDX Program.

 Back to Search Results
Back to Search Results










