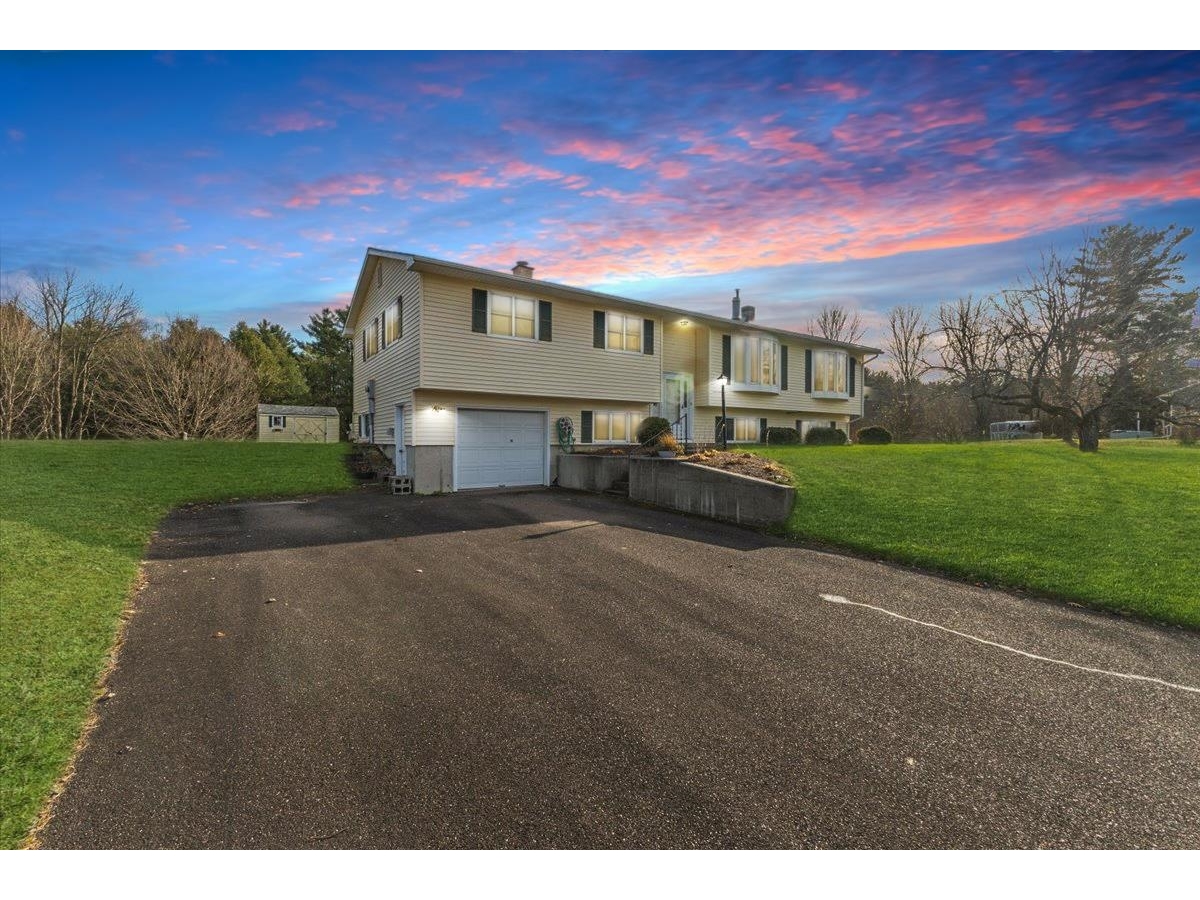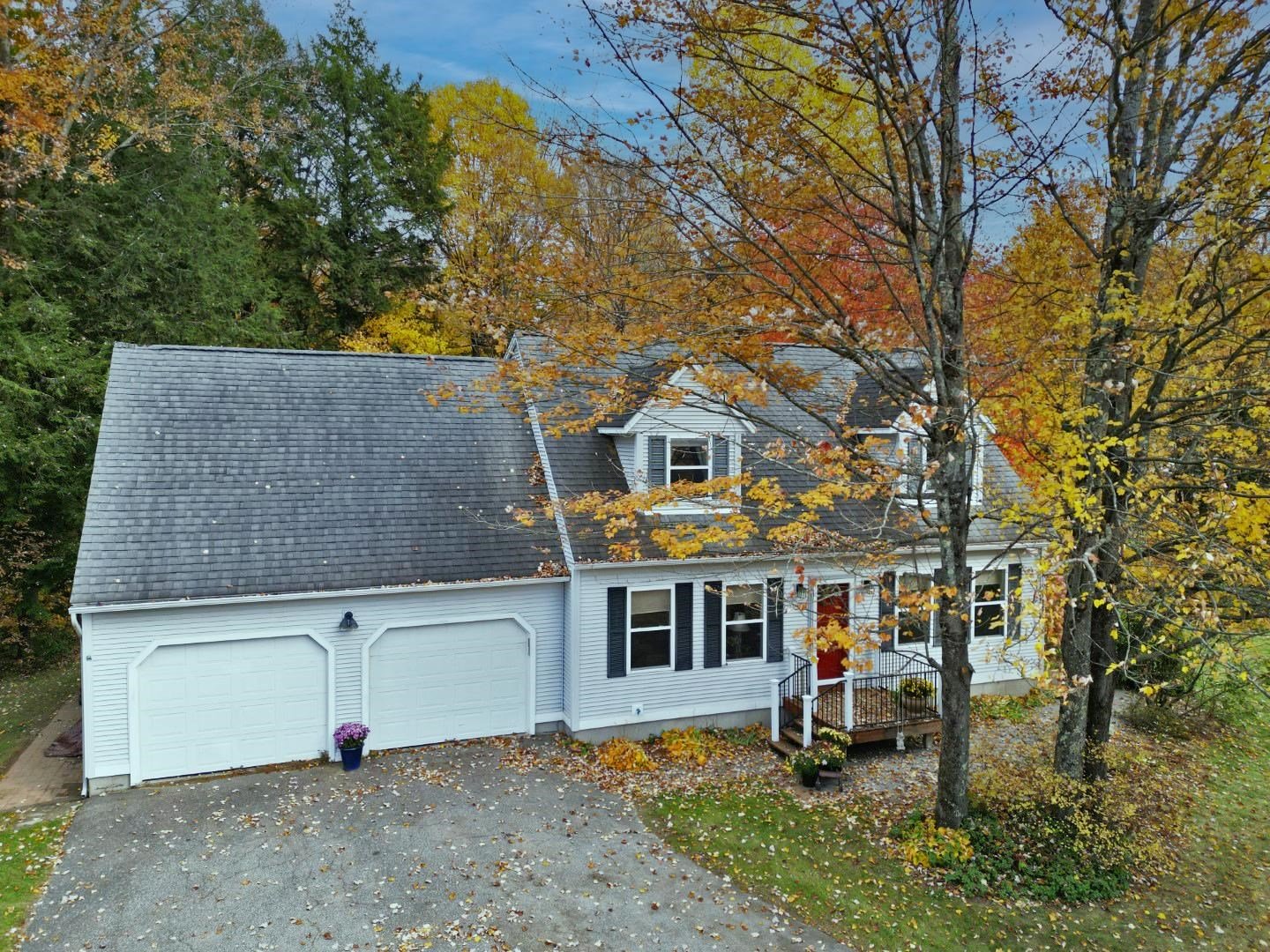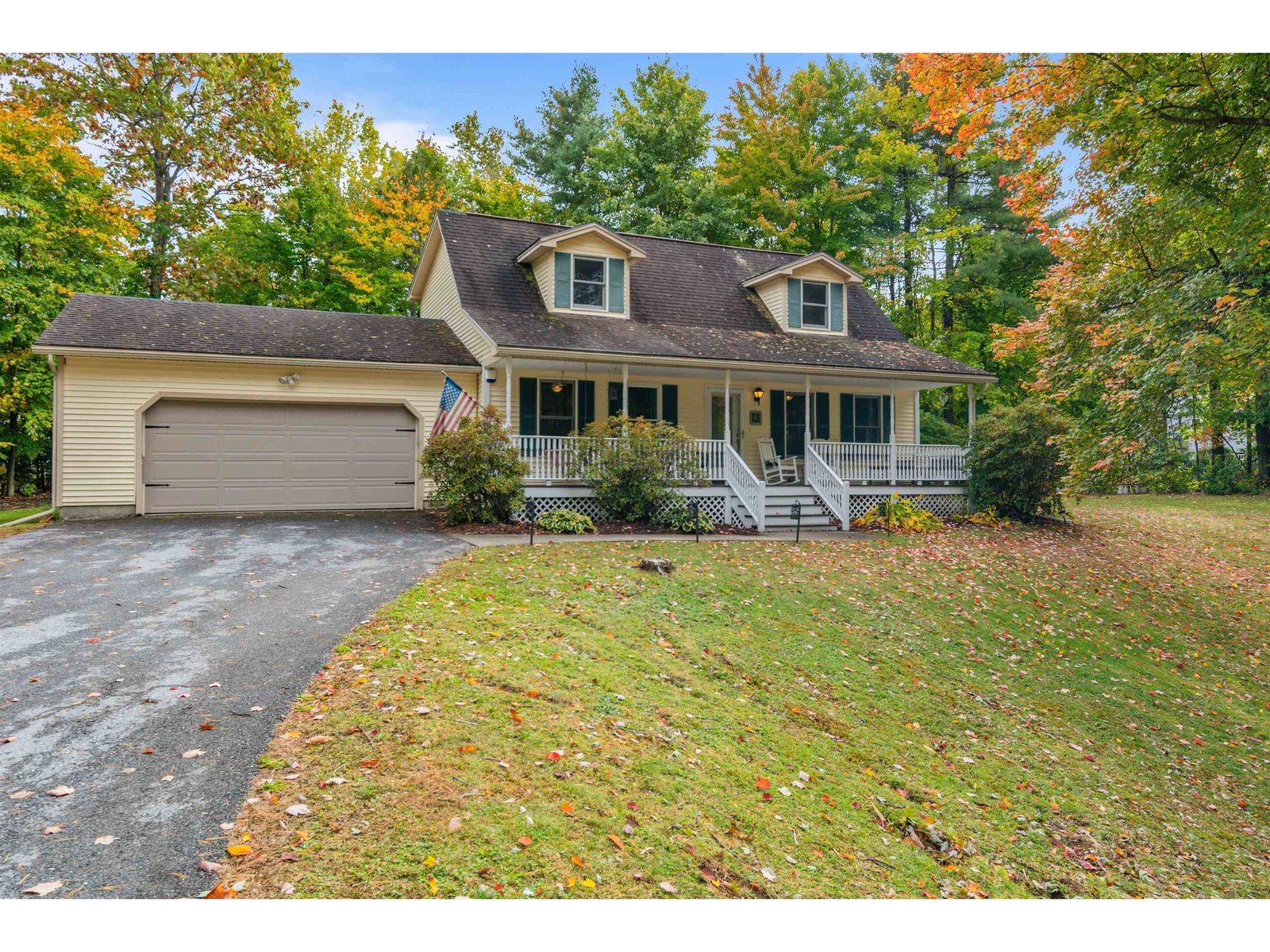Sold Status
$455,000 Sold Price
House Type
4 Beds
2 Baths
1,730 Sqft
Sold By KW Vermont
Similar Properties for Sale
Request a Showing or More Info

Call: 802-863-1500
Mortgage Provider
Mortgage Calculator
$
$ Taxes
$ Principal & Interest
$
This calculation is based on a rough estimate. Every person's situation is different. Be sure to consult with a mortgage advisor on your specific needs.
Franklin County
Beautiful Cape located on a quiet Cul-De-Sac in the desirable Laura's Woods neighborhood. Minutes to I-89 and Lake Champlain. This well cared for 1700+ sq/ft home has 3 bedrooms, 2 full baths, kitchen, living room, and den. The kitchen features maple cabinets, new Kitchen Aid dishwasher, tile floor, island, and sliding glass door that leads to the private 12x16 rear deck. Deck is perfect for enjoying peaceful mornings and evening barbeques. Maple hardwood flooring and tile throughout 1st floor. Large comfortable living room with entrance foyer and closet. Large master bedroom on 2nd floor with his/her closets, skylight for plenty of natural light, and pocket door access to full bath. Additional upstairs bedroom has large closet and access to knee wall storage space. Full basement offers plenty of storage space or room for expansion of living area. Large yard with custom built 8x12 storage shed for lawn and garden tools. Septic system new in 2017. Neighborhood features large common land area with walking trails and nice 1 mile paved loop for walking and biking. 25 min to Burlington and 15 min to St. Albans. †
Property Location
Property Details
| Sold Price $455,000 | Sold Date Jun 21st, 2022 | |
|---|---|---|
| List Price $409,000 | Total Rooms 6 | List Date May 12th, 2022 |
| Cooperation Fee Unknown | Lot Size 0.64 Acres | Taxes $4,470 |
| MLS# 4909670 | Days on Market 924 Days | Tax Year 2021 |
| Type House | Stories 2 | Road Frontage 112 |
| Bedrooms 4 | Style Cape | Water Frontage |
| Full Bathrooms 2 | Finished 1,730 Sqft | Construction No, Existing |
| 3/4 Bathrooms 0 | Above Grade 1,730 Sqft | Seasonal No |
| Half Bathrooms 0 | Below Grade 0 Sqft | Year Built 1988 |
| 1/4 Bathrooms 0 | Garage Size 1 Car | County Franklin |
| Interior FeaturesCeiling Fan, Dining Area, Kitchen Island, Laundry Hook-ups |
|---|
| Equipment & AppliancesRefrigerator, Range-Gas, Dishwasher, Microwave, Smoke Detector, CO Detector |
| Kitchen 17x14, 1st Floor | Living Room 17x12, 1st Floor | Primary Bedroom 21x14, 2nd Floor |
|---|---|---|
| Bedroom 21x13, 2nd Floor | Bedroom 13x10, 1st Floor | Bedroom 12x11, 1st Floor |
| ConstructionWood Frame |
|---|
| BasementInterior, Unfinished, Concrete, Full |
| Exterior FeaturesDeck, Shed, Window Screens |
| Exterior Clapboard, Cedar | Disability Features |
|---|---|
| Foundation Below Frostline, Concrete | House Color Blue |
| Floors Vinyl, Carpet, Tile, Hardwood | Building Certifications |
| Roof Shingle-Architectural | HERS Index |
| Directions74 Maxfield Rd. Georgia, Vt |
|---|
| Lot DescriptionUnknown, Walking Trails, Subdivision, Cul-De-Sac, Neighborhood |
| Garage & Parking Attached, Auto Open, Driveway, Garage, On-Site |
| Road Frontage 112 | Water Access |
|---|---|
| Suitable Use | Water Type |
| Driveway Paved | Water Body |
| Flood Zone No | Zoning AR-3 |
| School District NA | Middle |
|---|---|
| Elementary | High |
| Heat Fuel Gas-Natural | Excluded Washer/Dryer Negotiable |
|---|---|
| Heating/Cool None, Multi Zone, Hot Water, Baseboard | Negotiable Washer, Dryer |
| Sewer 1000 Gallon, Private, Leach Field, Private | Parcel Access ROW |
| Water Private, Drilled Well, Private | ROW for Other Parcel |
| Water Heater Domestic, Gas-Natural | Financing |
| Cable Co | Documents Association Docs, Septic Design, Deed |
| Electric 100 Amp, Circuit Breaker(s), Underground | Tax ID 237-076-10721 |

† The remarks published on this webpage originate from Listed By Jason Saphire of www.HomeZu.com via the PrimeMLS IDX Program and do not represent the views and opinions of Coldwell Banker Hickok & Boardman. Coldwell Banker Hickok & Boardman cannot be held responsible for possible violations of copyright resulting from the posting of any data from the PrimeMLS IDX Program.

 Back to Search Results
Back to Search Results










