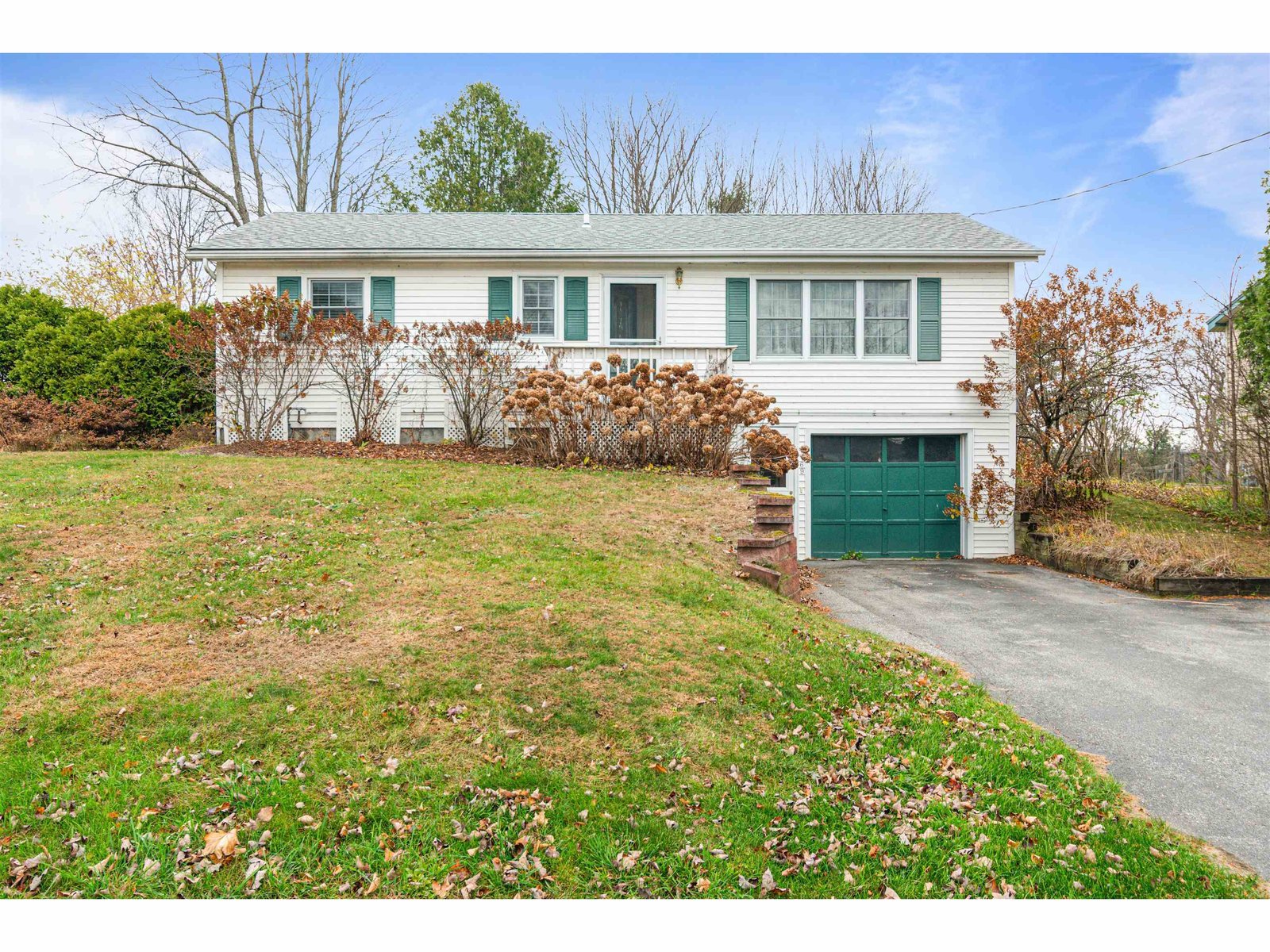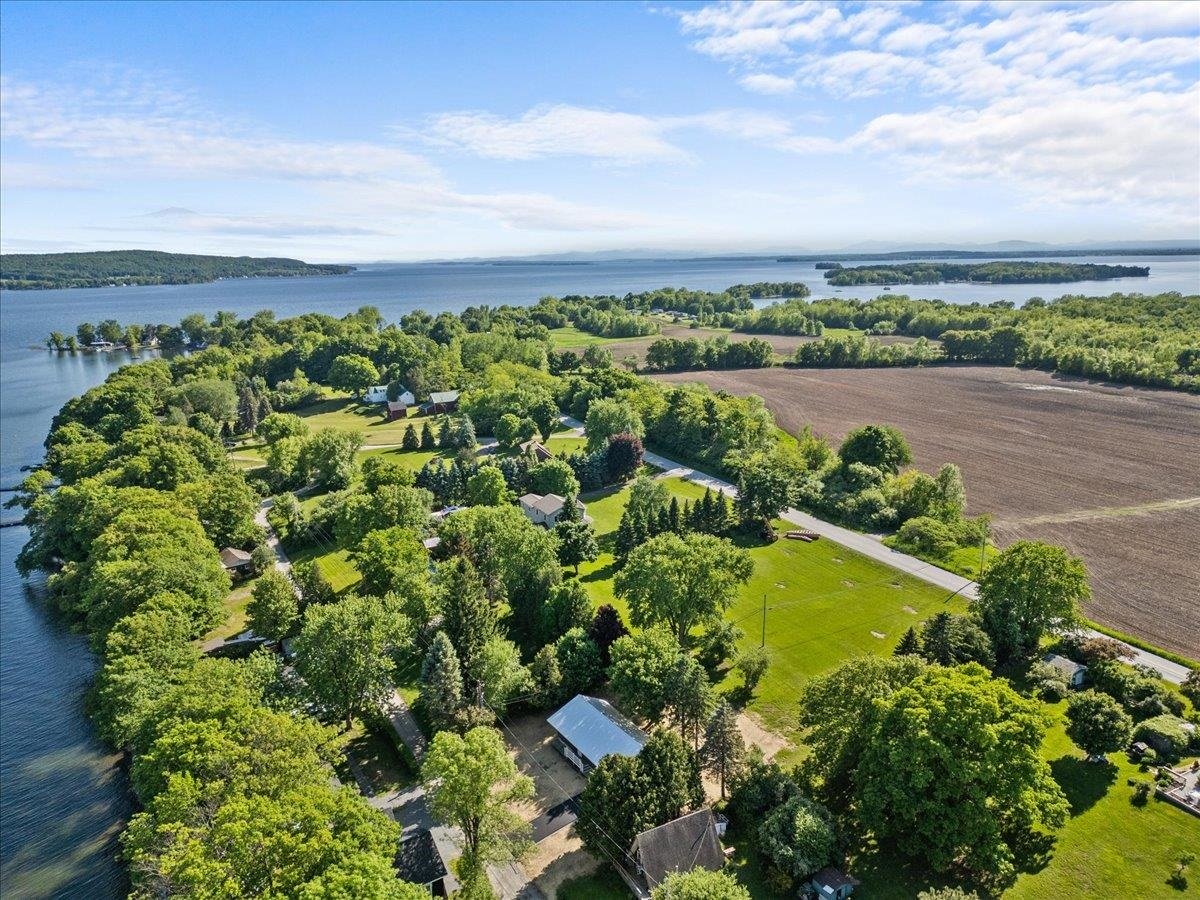Sold Status
$335,000 Sold Price
House Type
3 Beds
2 Baths
2,121 Sqft
Sold By Theadora Dernavich of Coldwell Banker Hickok and Boardman
Similar Properties for Sale
Request a Showing or More Info

Call: 802-863-1500
Mortgage Provider
Mortgage Calculator
$
$ Taxes
$ Principal & Interest
$
This calculation is based on a rough estimate. Every person's situation is different. Be sure to consult with a mortgage advisor on your specific needs.
Franklin County
Delayed Showings- 6/11/2021 Wonderful hillside cape in the heart of Georgia on 1 acre. Beautifully remodeled kitchen with new cabinets, new granite countertops, and new flooring that opens to the sunny wainscoted dining area. The dining area opens to the living room with oak hardwood floors and has access to the new deck & patio with awning. Lovely first-floor primary bedroom with adjacent full bath. The second floor features 2 additional bedrooms with new flooring. Finished walkout lower level with gathering room and updated ¾ bath. This level also has a separate laundry room and a mudroom/playroom. Enjoy your fenced-in backyard perfect for playing, gardening, and exploring with an apple tree, lilac trees, a little pond, new shed, and perennial gardens. Updates include new windows, metal roof, new front steps, and new wood storage. Great location only a short drive to the village, stores & school, this home is located only minutes from I-89 for an easy commute to St. Albans, Williston, or Burlington. †
Property Location
Property Details
| Sold Price $335,000 | Sold Date Aug 9th, 2021 | |
|---|---|---|
| List Price $315,000 | Total Rooms 5 | List Date Jun 8th, 2021 |
| Cooperation Fee Unknown | Lot Size 1.08 Acres | Taxes $3,727 |
| MLS# 4865272 | Days on Market 1262 Days | Tax Year 2020 |
| Type House | Stories 2 | Road Frontage 154 |
| Bedrooms 3 | Style Walkout Lower Level, Cape | Water Frontage |
| Full Bathrooms 1 | Finished 2,121 Sqft | Construction No, Existing |
| 3/4 Bathrooms 1 | Above Grade 1,305 Sqft | Seasonal No |
| Half Bathrooms 0 | Below Grade 816 Sqft | Year Built 1980 |
| 1/4 Bathrooms 0 | Garage Size Car | County Franklin |
| Interior FeaturesKitchen/Dining, Natural Woodwork, Whirlpool Tub |
|---|
| Equipment & AppliancesRange-Electric, Microwave, Dishwasher, Smoke Detector, CO Detector, Forced Air |
| Kitchen/Dining 1st Floor | Living Room 1st Floor | Bedroom 1st Floor |
|---|---|---|
| Bedroom 2nd Floor | Bedroom 2nd Floor | Bonus Room Basement |
| ConstructionWood Frame |
|---|
| BasementWalkout, Interior Stairs, Full, Finished, Walkout |
| Exterior FeaturesDeck, Fence - Full, Porch, Shed |
| Exterior Vinyl | Disability Features 1st Floor 3/4 Bathrm, 1st Floor Laundry |
|---|---|
| Foundation Concrete | House Color Green |
| Floors Vinyl, Carpet, Tile, Laminate, Hardwood | Building Certifications |
| Roof Metal | HERS Index |
| DirectionsFrom I89 N, take exit 18 toward US-7 S, turn right onto US-7 S, Turn right onto Ballard Rd, Turn left onto Sandy Birch Rd. Home is on the right. |
|---|
| Lot Description, Wooded, Country Setting, Rural Setting |
| Garage & Parking , , Driveway, Off Street |
| Road Frontage 154 | Water Access |
|---|---|
| Suitable Use | Water Type |
| Driveway Crushed/Stone | Water Body |
| Flood Zone No | Zoning Residential |
| School District Georgia School District | Middle Georgia Elem/Middle School |
|---|---|
| Elementary Georgia Elem/Middle School | High Choice |
| Heat Fuel Gas-Natural | Excluded |
|---|---|
| Heating/Cool None | Negotiable Washer, Dryer |
| Sewer 1000 Gallon, Septic, Private | Parcel Access ROW No |
| Water Cistern, Shared, Drilled Well | ROW for Other Parcel No |
| Water Heater Owned, Gas-Natural | Financing |
| Cable Co Comcast/Xfinity | Documents Property Disclosure, Deed |
| Electric Circuit Breaker(s) | Tax ID 237-076-10960 |

† The remarks published on this webpage originate from Listed By The Nancy Jenkins Team of Nancy Jenkins Real Estate via the PrimeMLS IDX Program and do not represent the views and opinions of Coldwell Banker Hickok & Boardman. Coldwell Banker Hickok & Boardman cannot be held responsible for possible violations of copyright resulting from the posting of any data from the PrimeMLS IDX Program.

 Back to Search Results
Back to Search Results










