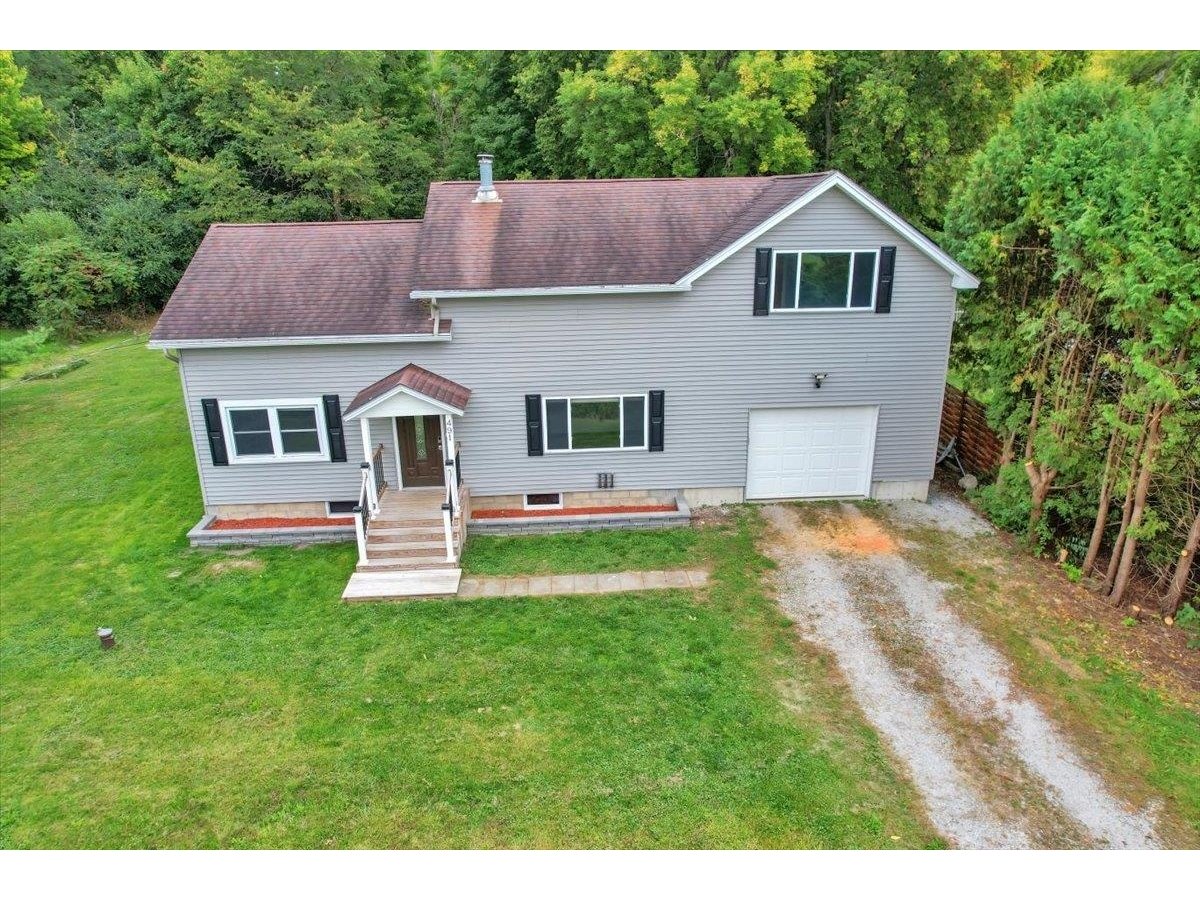Sold Status
$264,000 Sold Price
House Type
3 Beds
1 Baths
1,563 Sqft
Sold By KW Vermont
Similar Properties for Sale
Request a Showing or More Info

Call: 802-863-1500
Mortgage Provider
Mortgage Calculator
$
$ Taxes
$ Principal & Interest
$
This calculation is based on a rough estimate. Every person's situation is different. Be sure to consult with a mortgage advisor on your specific needs.
Franklin County
Does your wish list include a big yard and plenty of space for your vehicles? This Georgia home on over two acres has what you have been searching for: a two car garage, with an attached two bay carport plus a large separate work shop, a large front yard and back yard! Downstairs features a family room with a pellet stove and cork flooring, and two bedrooms. There is space roughed out to finish adding a second bathroom. You will enjoy family time or entertaining in the open kitchen and living room with vaulted ceilings and large window for natural sunlight. †
Property Location
Property Details
| Sold Price $264,000 | Sold Date Feb 15th, 2019 | |
|---|---|---|
| List Price $264,900 | Total Rooms 5 | List Date Nov 14th, 2018 |
| Cooperation Fee Unknown | Lot Size 2.5 Acres | Taxes $3,477 |
| MLS# 4727787 | Days on Market 2199 Days | Tax Year 2018 |
| Type House | Stories 1 | Road Frontage 210 |
| Bedrooms 3 | Style Raised Ranch | Water Frontage |
| Full Bathrooms 1 | Finished 1,563 Sqft | Construction No, Existing |
| 3/4 Bathrooms 0 | Above Grade 864 Sqft | Seasonal No |
| Half Bathrooms 0 | Below Grade 699 Sqft | Year Built 1980 |
| 1/4 Bathrooms 0 | Garage Size 2 Car | County Franklin |
| Interior FeaturesBlinds, Ceiling Fan, Kitchen Island, Kitchen/Living, Vaulted Ceiling |
|---|
| Equipment & AppliancesWasher, Range-Electric, Disposal, Refrigerator, Exhaust Hood, Dryer, CO Detector, Security System, Security System, Smoke Detectr-Batt Powrd, Smoke Detectr-HrdWrdw/Bat, Stove-Pellet, Pellet Stove |
| Kitchen/Living 24'x19', 1st Floor | Bedroom 13'x14', 1st Floor | Bedroom 13'x14.5', Basement |
|---|---|---|
| Family Room 11'x16', Basement | Bedroom 11'x13', Basement |
| ConstructionWood Frame |
|---|
| BasementInterior, Finished |
| Exterior FeaturesFence - Partial, Windows - Double Pane |
| Exterior Vinyl Siding | Disability Features |
|---|---|
| Foundation Block | House Color white |
| Floors Vinyl, Slate/Stone, Other, Laminate | Building Certifications |
| Roof Metal | HERS Index |
| DirectionsFrom Exit 18 off I89 in Georgia, travel north on Route 7. Turn left on Plains Rd in Georgia Center. Follow Plains Rd to the end where you come to a T. Turn left onto Stone Bridge Rd. House will be on your right. Sign on Property. |
|---|
| Lot DescriptionYes, Level |
| Garage & Parking Detached, |
| Road Frontage 210 | Water Access |
|---|---|
| Suitable Use | Water Type |
| Driveway Gravel | Water Body |
| Flood Zone No | Zoning AR-2 Residential Med Dens |
| School District Franklin West | Middle Georgia Elem/Middle School |
|---|---|
| Elementary Georgia Elem/Middle School | High Choice |
| Heat Fuel Wood Pellets, Electric | Excluded Heat Pump in the garage Red Drapes in Living Room Swimming Pool - Can be Purchased for additional sum |
|---|---|
| Heating/Cool Other, Heat Pump | Negotiable |
| Sewer Septic | Parcel Access ROW |
| Water Shared, Drilled Well | ROW for Other Parcel |
| Water Heater Electric | Financing |
| Cable Co Comcast | Documents Other, Deed |
| Electric 200 Amp, Circuit Breaker(s) | Tax ID 237-076-11174 |

† The remarks published on this webpage originate from Listed By of Dusty Trail Realty LLC via the PrimeMLS IDX Program and do not represent the views and opinions of Coldwell Banker Hickok & Boardman. Coldwell Banker Hickok & Boardman cannot be held responsible for possible violations of copyright resulting from the posting of any data from the PrimeMLS IDX Program.

 Back to Search Results
Back to Search Results










