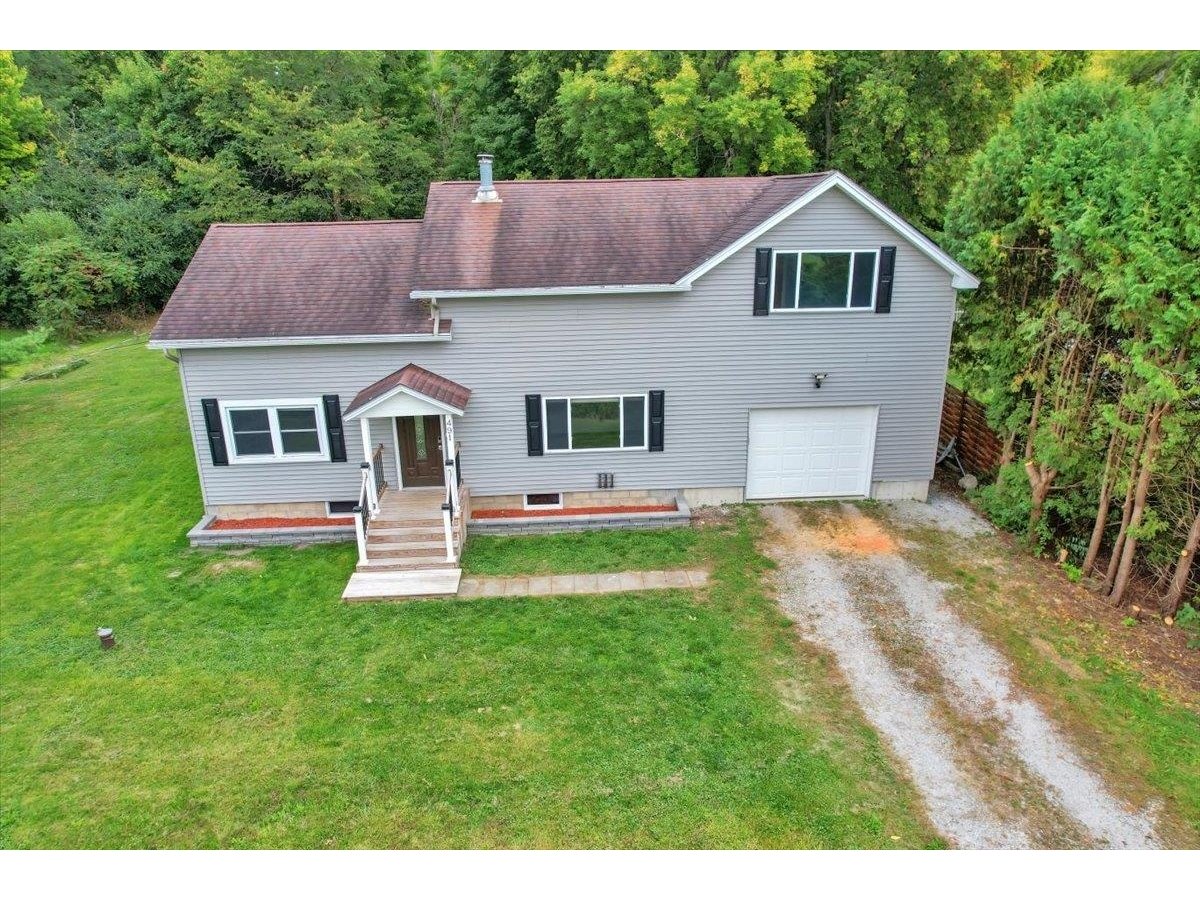Sold Status
$246,900 Sold Price
House Type
3 Beds
2 Baths
2,468 Sqft
Sold By McGuirk Properties, LLC
Similar Properties for Sale
Request a Showing or More Info

Call: 802-863-1500
Mortgage Provider
Mortgage Calculator
$
$ Taxes
$ Principal & Interest
$
This calculation is based on a rough estimate. Every person's situation is different. Be sure to consult with a mortgage advisor on your specific needs.
Franklin County
Amazing value on this well-maintained home with 2-level addition and finished walkout basement. 3-4 bedrooms, 2 full baths, den, craft room, family room with new soapstone woodstove, master suite with private bath and adjoining office or nursery and more! Enjoy cooking in the updated eat-in kitchen with beautiful hickory cabinets and new countertops. Entertain from the formal dining room with hardwood floor. Tons of storage space throughout. Relax on the wrap-around deck or patio behind the garage all overlooking an expansive private yard surrounded by woods. The garage offers an attached shed for additional storage. Huge lot with plenty of yard space for gardening or roam into the woods to enjoy the treehouse! Recent improvements include new metal roof, new septic in 2005 and new well in 2001. Minutes to I-89 for a short commute to Burlington or St. Albans. †
Property Location
Property Details
| Sold Price $246,900 | Sold Date Apr 30th, 2015 | |
|---|---|---|
| List Price $244,900 | Total Rooms 10 | List Date Sep 3rd, 2014 |
| Cooperation Fee Unknown | Lot Size 1.8 Acres | Taxes $3,527 |
| MLS# 4381684 | Days on Market 3732 Days | Tax Year 2014 |
| Type House | Stories 1 | Road Frontage |
| Bedrooms 3 | Style Walkout Lower Level, Raised Ranch, W/Addition | Water Frontage |
| Full Bathrooms 2 | Finished 2,468 Sqft | Construction Existing |
| 3/4 Bathrooms 0 | Above Grade 1,508 Sqft | Seasonal No |
| Half Bathrooms 0 | Below Grade 960 Sqft | Year Built 1976 |
| 1/4 Bathrooms | Garage Size 2 Car | County Franklin |
| Interior FeaturesKitchen, Living Room, Office/Study, Ceiling Fan, Primary BR with BA, Laundry Hook-ups, Wood Stove, 1 Stove |
|---|
| Equipment & AppliancesRefrigerator, Range-Electric, Washer, Dishwasher, Exhaust Hood, Dryer |
| Primary Bedroom 15 x 13 1st Floor | 2nd Bedroom 19 x 11 1st Floor | 3rd Bedroom 17 x 13 Basement |
|---|---|---|
| 4th Bedroom 9 x 9 Basement | Living Room 16 x 13 | Kitchen 19 x 9 |
| Dining Room 14 x 11 1st Floor | Family Room 19 x 12 Basement | Office/Study 12 x 9 |
| Den 10 x 9 Basement | Full Bath 1st Floor | Full Bath 1st Floor |
| ConstructionExisting |
|---|
| BasementWalkout, Finished, Interior Stairs, Storage Space, Daylight, Full |
| Exterior FeaturesPatio, Out Building, Shed, Deck |
| Exterior Vinyl | Disability Features 1st Floor Bedroom, 1st Floor Full Bathrm |
|---|---|
| Foundation Concrete | House Color Blue |
| Floors Vinyl, Carpet, Ceramic Tile, Hardwood, Slate/Stone | Building Certifications |
| Roof Metal | HERS Index |
| DirectionsRoute 104A to Ballard Road, property on left just after Waller Road. |
|---|
| Lot DescriptionLevel, Landscaped, Pasture, Fields, Country Setting, Corner |
| Garage & Parking Detached |
| Road Frontage | Water Access |
|---|---|
| Suitable Use | Water Type |
| Driveway Paved | Water Body |
| Flood Zone No | Zoning Res |
| School District NA | Middle Georgia Elem/Middle School |
|---|---|
| Elementary Georgia Elem/Middle School | High Choice |
| Heat Fuel Wood, Oil | Excluded |
|---|---|
| Heating/Cool Hot Water, Baseboard | Negotiable |
| Sewer Septic, Private | Parcel Access ROW |
| Water Drilled Well, Private | ROW for Other Parcel |
| Water Heater Off Boiler | Financing Conventional |
| Cable Co Comcast | Documents Plot Plan, Property Disclosure, Deed |
| Electric Circuit Breaker(s) | Tax ID 237-076-11668 |

† The remarks published on this webpage originate from Listed By Adam Hergenrother of KW Vermont via the PrimeMLS IDX Program and do not represent the views and opinions of Coldwell Banker Hickok & Boardman. Coldwell Banker Hickok & Boardman cannot be held responsible for possible violations of copyright resulting from the posting of any data from the PrimeMLS IDX Program.

 Back to Search Results
Back to Search Results










