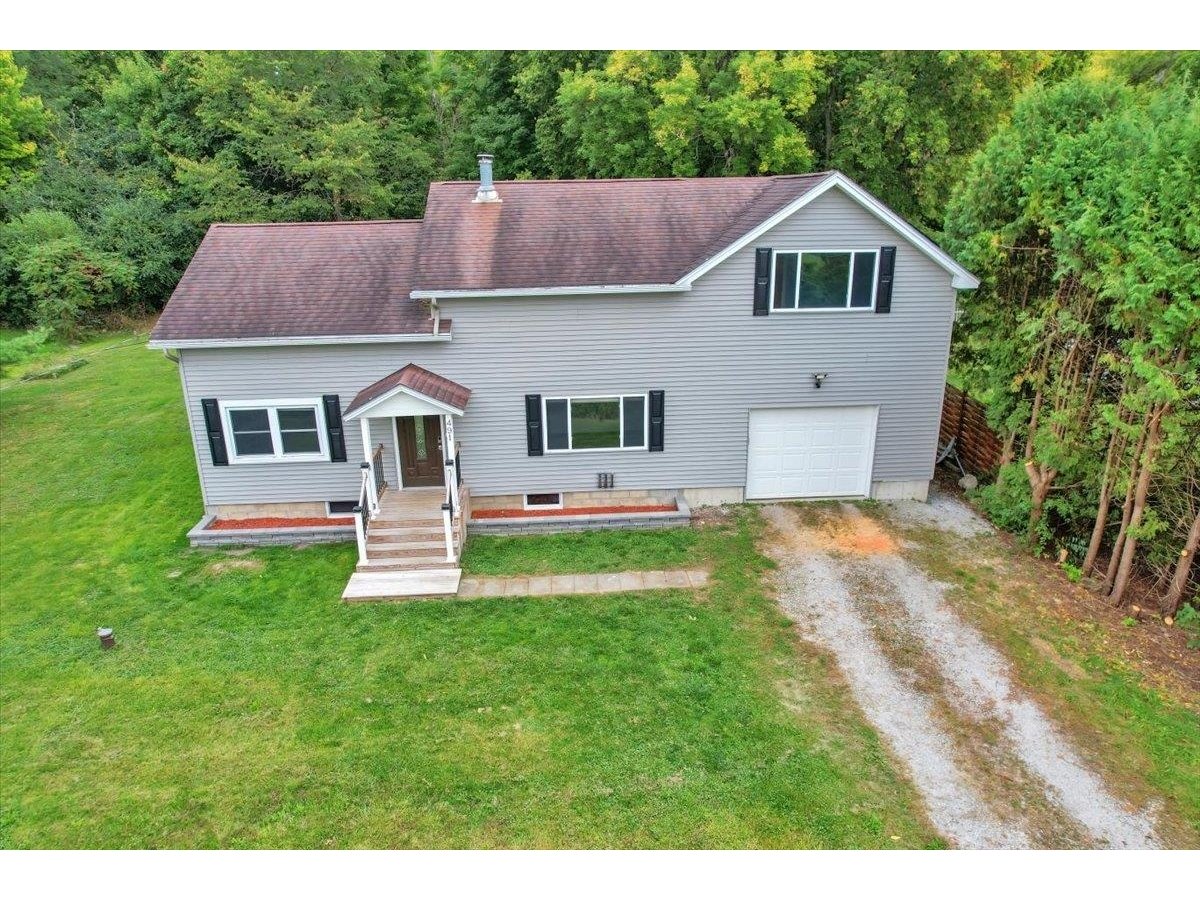Sold Status
$240,000 Sold Price
House Type
3 Beds
1 Baths
960 Sqft
Sold By KW Vermont
Similar Properties for Sale
Request a Showing or More Info

Call: 802-863-1500
Mortgage Provider
Mortgage Calculator
$
$ Taxes
$ Principal & Interest
$
This calculation is based on a rough estimate. Every person's situation is different. Be sure to consult with a mortgage advisor on your specific needs.
Franklin County
Welcome to your new home! This well-maintained ranch-style home resides on 1 acre of flat, usable land. Enjoy the following upgrades since June of 2019 that make this home ready to move into with little work needed: Natural Gas Furnace, back roof, garage door, seamless gutters, insulation throughout the attic and in part of basement to create living space, bathroom renovations, new hardwood vinyl floors, all wallpaper removed; primed and ready for paint, and lastly, the large back deck was re-leveled with brand new railing and paint! This home will not last long! Showings start Saturday 9-1 and Sunday 12-4 upon registration. All COVID-19 protocols must be followed. Masks and gloves required. Owner is a licensed Realtor. †
Property Location
Property Details
| Sold Price $240,000 | Sold Date Jul 17th, 2020 | |
|---|---|---|
| List Price $235,000 | Total Rooms 7 | List Date May 21st, 2020 |
| Cooperation Fee Unknown | Lot Size 1 Acres | Taxes $3,352 |
| MLS# 4806484 | Days on Market 1645 Days | Tax Year 2019 |
| Type House | Stories 1 | Road Frontage 70 |
| Bedrooms 3 | Style Ranch | Water Frontage |
| Full Bathrooms 1 | Finished 960 Sqft | Construction No, Existing |
| 3/4 Bathrooms 0 | Above Grade 960 Sqft | Seasonal No |
| Half Bathrooms 0 | Below Grade 0 Sqft | Year Built 1971 |
| 1/4 Bathrooms 0 | Garage Size 1 Car | County Franklin |
| Interior FeaturesLaundry Hook-ups, Storage - Indoor, Laundry - Basement |
|---|
| Equipment & AppliancesRange-Electric, Refrigerator, Microwave, Washer, Dryer, Smoke Detector, CO Detector, Forced Air |
| Kitchen 1st Floor | Dining Room 1st Floor | Living Room 1st Floor |
|---|---|---|
| Bedroom 1st Floor | Bedroom 1st Floor | Bedroom 1st Floor |
| Bath - Full 1st Floor |
| ConstructionWood Frame |
|---|
| BasementInterior, Sump Pump, Unfinished, Concrete, Storage Space, Slab, Interior Access |
| Exterior FeaturesDeck, Garden Space, Natural Shade, Playground, Shed |
| Exterior Vinyl Siding | Disability Features |
|---|---|
| Foundation Block | House Color Tan |
| Floors Slate/Stone, Vinyl, Laminate, Hardwood | Building Certifications |
| Roof Shingle-Asphalt | HERS Index |
| DirectionsFrom I89 - Exit 18 towards Milton. About 2 miles down, right on Heritage Drive, right on Musket Circle. At bend of Musket Circle, Tan house on the right. |
|---|
| Lot Description, Level, Landscaped, Open |
| Garage & Parking Attached, Auto Open, Direct Entry, Storage Above, 2 Parking Spaces, Driveway, Parking Spaces 2 |
| Road Frontage 70 | Water Access |
|---|---|
| Suitable Use | Water Type |
| Driveway Paved | Water Body |
| Flood Zone No | Zoning Residential |
| School District Franklin West | Middle Georgia Elem/Middle School |
|---|---|
| Elementary Georgia Elem/Middle School | High Choice |
| Heat Fuel Gas-Natural | Excluded Freezer - Chest |
|---|---|
| Heating/Cool None | Negotiable |
| Sewer 1000 Gallon, Septic | Parcel Access ROW |
| Water Public | ROW for Other Parcel |
| Water Heater Electric, Owned | Financing |
| Cable Co Comcast | Documents Deed |
| Electric 100 Amp, Circuit Breaker(s) | Tax ID 237-076-10651 |

† The remarks published on this webpage originate from Listed By Aaron Scowcroft of Vermont Real Estate Company via the PrimeMLS IDX Program and do not represent the views and opinions of Coldwell Banker Hickok & Boardman. Coldwell Banker Hickok & Boardman cannot be held responsible for possible violations of copyright resulting from the posting of any data from the PrimeMLS IDX Program.

 Back to Search Results
Back to Search Results










