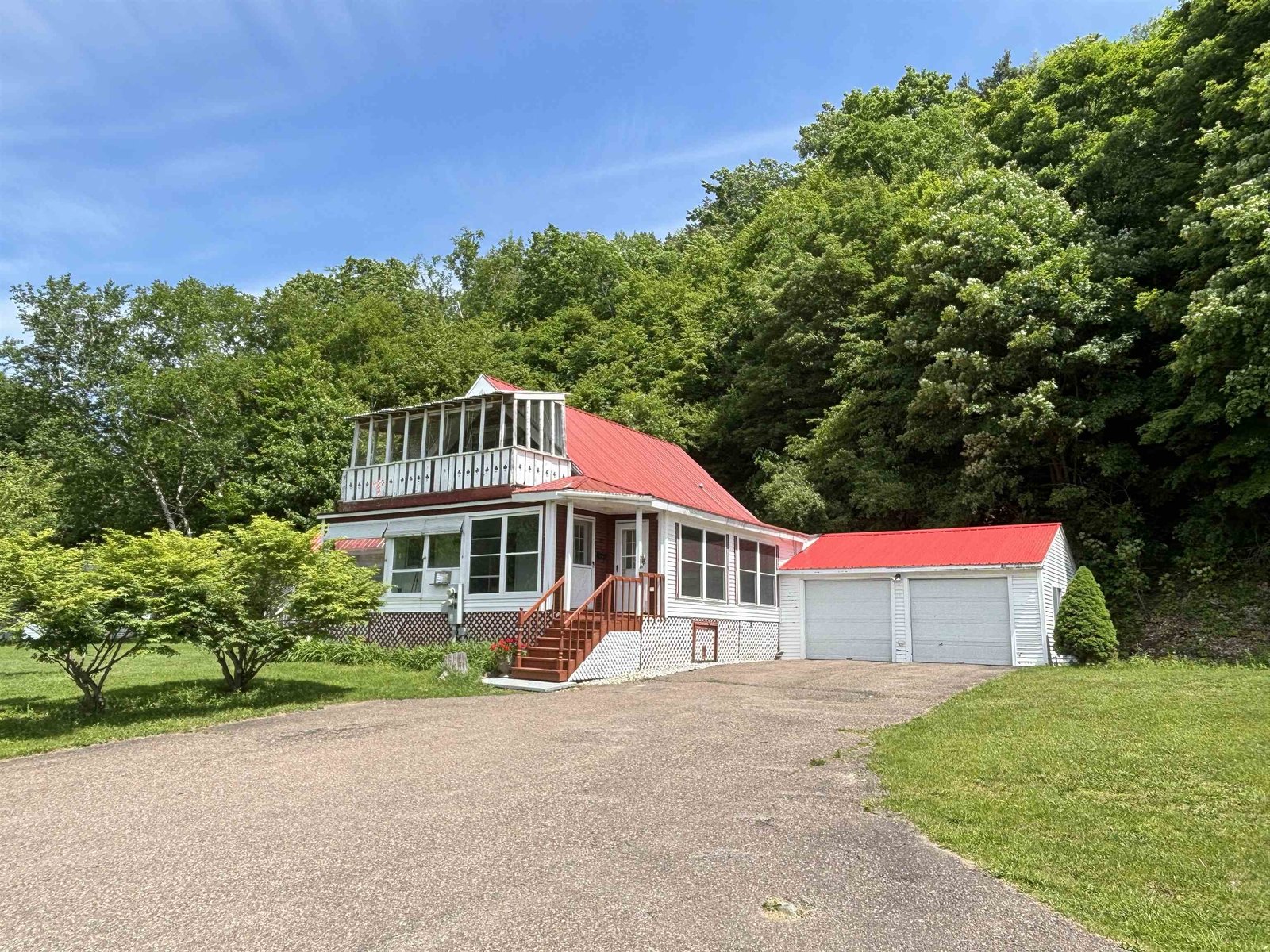Sold Status
$267,000 Sold Price
House Type
3 Beds
2 Baths
3,462 Sqft
Sold By
Similar Properties for Sale
Request a Showing or More Info

Call: 802-863-1500
Mortgage Provider
Mortgage Calculator
$
$ Taxes
$ Principal & Interest
$
This calculation is based on a rough estimate. Every person's situation is different. Be sure to consult with a mortgage advisor on your specific needs.
Franklin County
Wonderful opportunity for a home with fabulous views, close to I-89 and Arrowhead Lake, with Choice of High School. Many custom enhancements in this spacious 4 bedroom home with large open kitchen, dining and living area. Bright 4-season sunroom opens to the stone patio. Finished lower level with custom maple and birch built in office desk, shelving and entertainment center. Multiple alternative heat sources, with upper and lower level pellet stoves and wood stove. Large Master bedroom with private den. 2nd Master bedroom with full bath, opens directly to sunroom, with exterior entry. Perfect opportunity for a Guest or In-Law Suite. Multiple out buildings, including a barn with full work shop and wood stove, separate carport with storage, large shed, wood shed and portable carports. This property offers so much opportunity for creativity, home business, or hobby farm, with beautiful landscaping, fruit trees, berry bushes, gardens and greenhouse. Not a Drive-By, Must See to Appreciate! †
Property Location
Property Details
| Sold Price $267,000 | Sold Date May 22nd, 2015 | |
|---|---|---|
| List Price $269,500 | Total Rooms 10 | List Date Feb 18th, 2015 |
| Cooperation Fee Unknown | Lot Size 1 Acres | Taxes $4,484 |
| MLS# 4403840 | Days on Market 3564 Days | Tax Year 2015 |
| Type House | Stories 1 | Road Frontage 210 |
| Bedrooms 3 | Style Ranch, Walkout Lower Level | Water Frontage |
| Full Bathrooms 1 | Finished 3,462 Sqft | Construction Existing |
| 3/4 Bathrooms 1 | Above Grade 2,382 Sqft | Seasonal No |
| Half Bathrooms 0 | Below Grade 1,080 Sqft | Year Built 1971 |
| 1/4 Bathrooms | Garage Size 1 Car | County Franklin |
| Interior FeaturesKitchen, Living Room, Office/Study, Smoke Det-Hdwired w/Batt, Sec Sys/Alarms, Primary BR with BA, Ceiling Fan, Laundry Hook-ups, In Law Suite, Walk-in Closet, Wood Stove, Alternative Heat Stove, Cable, Cable Internet |
|---|
| Equipment & AppliancesRefrigerator, Microwave, Dishwasher, Range-Electric, Air Conditioner, Central Vacuum, Kitchen Island, Wood Stove, Pellet Stove, Gas Heater |
| Primary Bedroom 14'x16'4" 1st Floor | 2nd Bedroom 14'x16' 1st Floor | 3rd Bedroom 12'x12' 1st Floor |
|---|---|---|
| 4th Bedroom 8x10 1st Floor | Living Room 13'8"x17'4" | Kitchen 12'x13' |
| Dining Room 12'x16' 1st Floor | Office/Study 8'x8' | Den 10'8X11 1st Floor |
| Full Bath 1st Floor | 3/4 Bath 1st Floor |
| ConstructionWood Frame, Existing |
|---|
| BasementWalkout, Finished, Concrete, Crawl Space, Interior Stairs, Storage Space, Full |
| Exterior FeaturesPatio, Out Building, Porch, Porch-Enclosed, Shed, Deck, Window Screens |
| Exterior Vinyl | Disability Features Bathrm w/step-in Shower, 1st Floor 3/4 Bathrm, 1st Floor Bedroom, 1st Floor Full Bathrm |
|---|---|
| Foundation Concrete | House Color Beige |
| Floors Tile, Carpet, Ceramic Tile, Hardwood, Laminate, Parquet | Building Certifications |
| Roof Shingle-Architectural | HERS Index |
| DirectionsExit 18 Georgia to Rte 7 south, quick left onto Route 104A/HighBridge Rd. Turn right across bridge over the river, and then left onto Georgia Mountain Road. 1 mile, 911 with be on your left. |
|---|
| Lot DescriptionMountain View, View, Country Setting |
| Garage & Parking Carport, Barn, Driveway |
| Road Frontage 210 | Water Access |
|---|---|
| Suitable Use | Water Type |
| Driveway Gravel | Water Body |
| Flood Zone No | Zoning R1 |
| School District Georgia School District | Middle Georgia Elem/Middle School |
|---|---|
| Elementary Georgia Elem/Middle School | High Choice |
| Heat Fuel Wood Pellets, Wood, Pellet | Excluded |
|---|---|
| Heating/Cool Other, Wall AC, Space Heater, Other | Negotiable Washer, Dryer |
| Sewer 1000 Gallon, Leach Field, Concrete | Parcel Access ROW No |
| Water Spring, Dug Well | ROW for Other Parcel |
| Water Heater On Demand, Tankless, Owned | Financing Rural Development, VtFHA, VA, Conventional, FHA |
| Cable Co Comcast | Documents Other, Property Disclosure, Deed, Plot Plan |
| Electric Generator, Wired for Generator, 200 Amp, Circuit Breaker(s) | Tax ID 237-076-10469 |

† The remarks published on this webpage originate from Listed By Keri Lombardi-Poquette of Paul Poquette Realty Group, LLC via the PrimeMLS IDX Program and do not represent the views and opinions of Coldwell Banker Hickok & Boardman. Coldwell Banker Hickok & Boardman cannot be held responsible for possible violations of copyright resulting from the posting of any data from the PrimeMLS IDX Program.

 Back to Search Results
Back to Search Results










