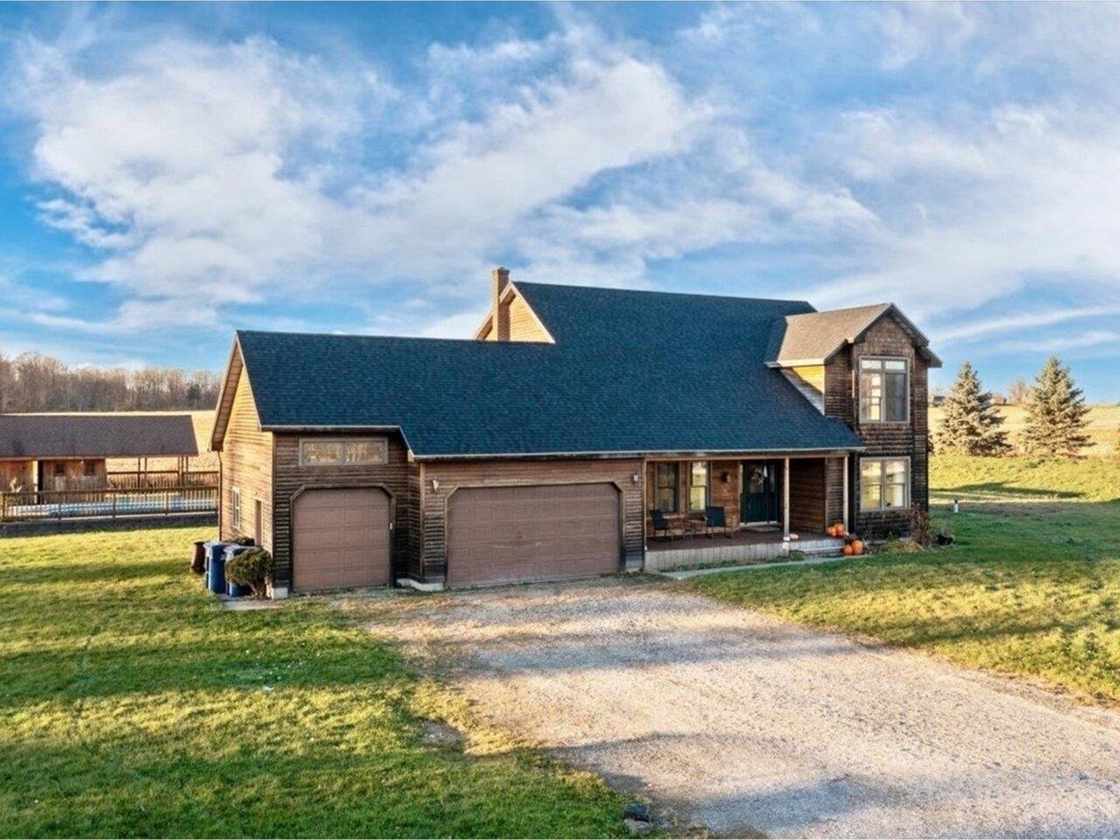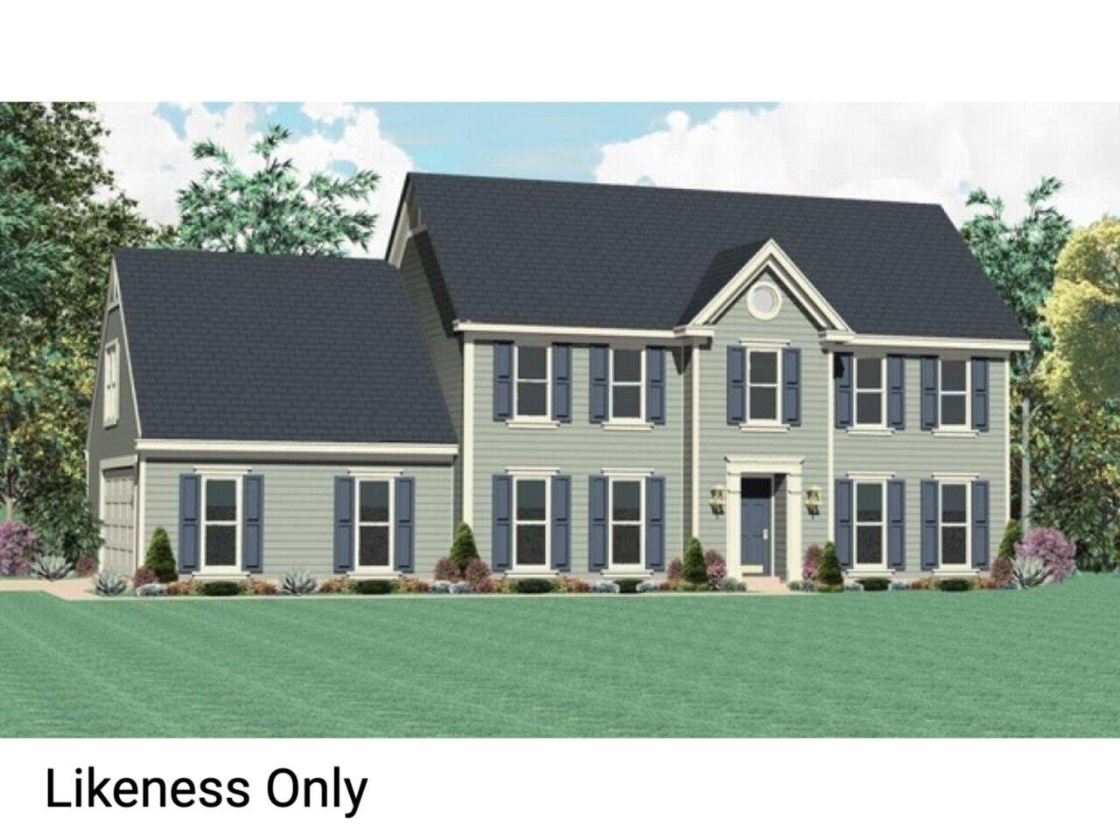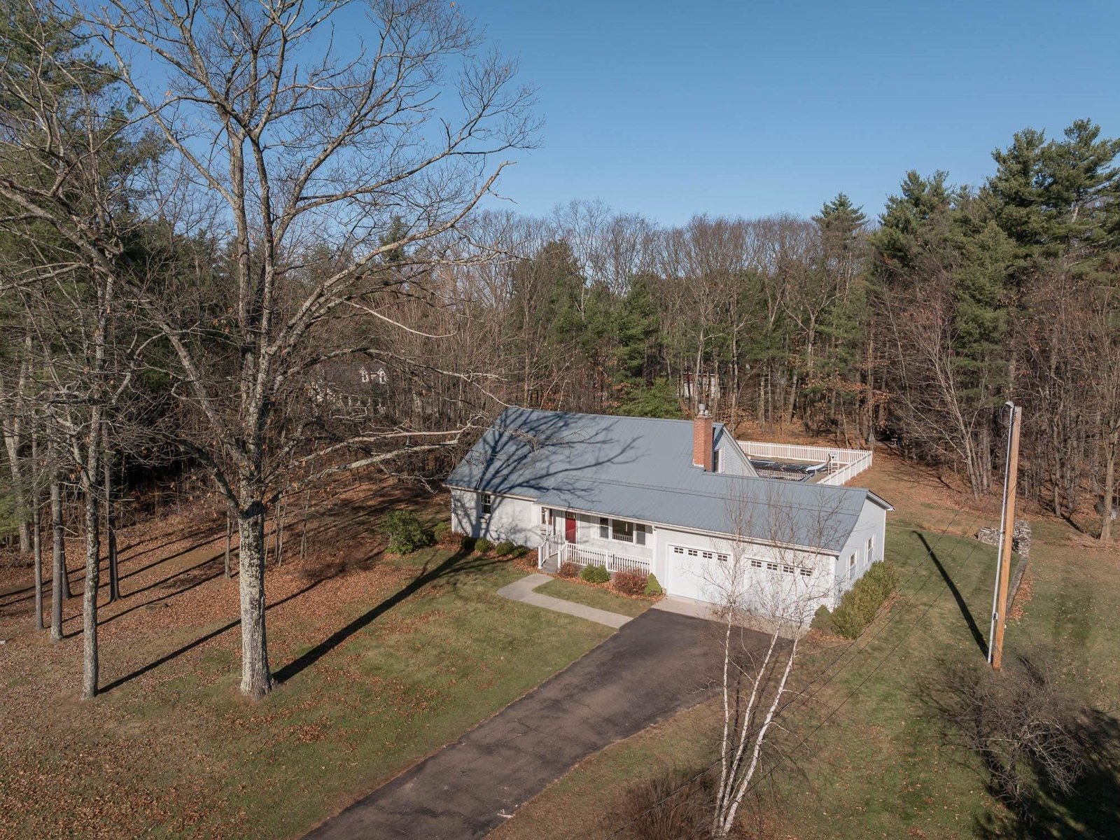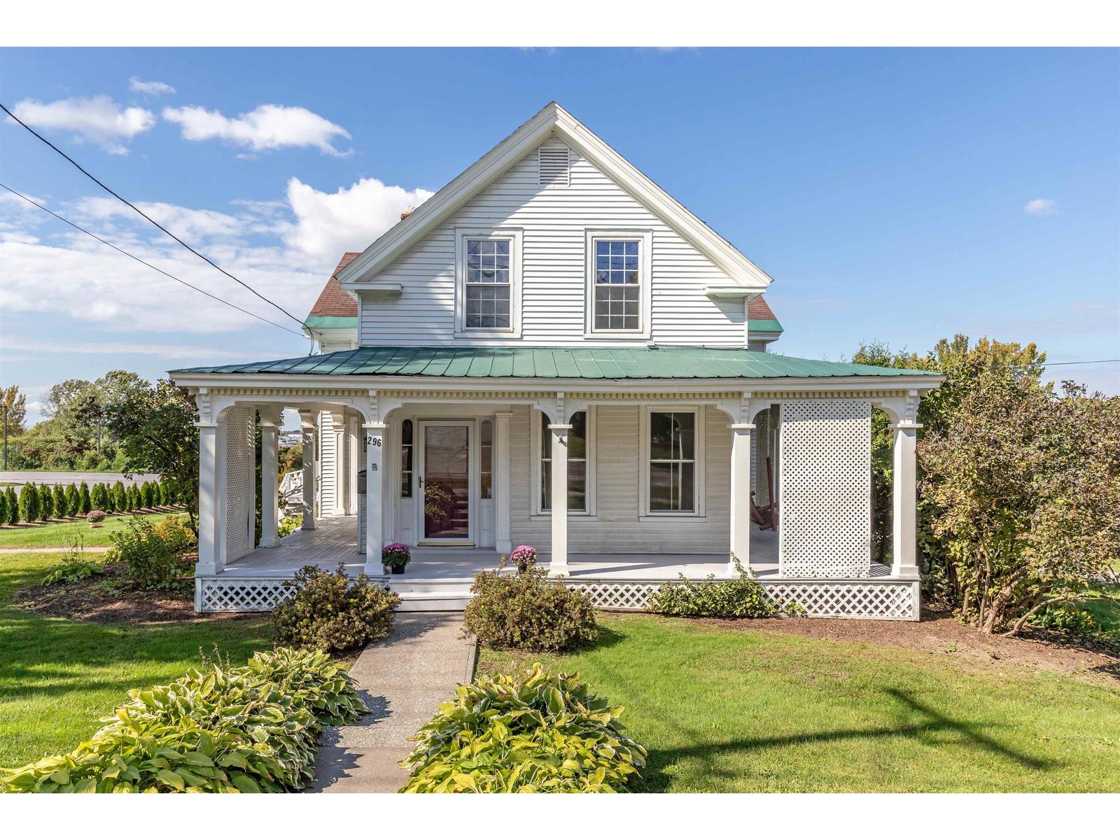Sold Status
$478,000 Sold Price
House Type
5 Beds
4 Baths
3,000 Sqft
Sold By
Similar Properties for Sale
Request a Showing or More Info

Call: 802-863-1500
Mortgage Provider
Mortgage Calculator
$
$ Taxes
$ Principal & Interest
$
This calculation is based on a rough estimate. Every person's situation is different. Be sure to consult with a mortgage advisor on your specific needs.
Franklin County
Spectacular sunset views of Lake Champlain with 283 feet of lake frontage! Enjoy the lake breezes from the 40' Trex deck with awning and the 6.6 acre property with expansive lawn and 400 foot setback from road. Acres of mature trees give privacy and seclusion, yet just a few minutes to St. Albans and a half hour to Burlington. Dramatic family room with vaulted ceiling has gorgeous built-in cherry bookshelves and a full wall of windows to enjoy the sunset views! First floor master bedroom with outstanding view and four additional very spacious bedrooms and an office upstairs. The house has many windows and is flooded with natural lighting. Modern eat in kitchen with wood flooring plus very spacious formal living and dining rooms. Wood stove, electronic dog fence and shed are just a few extras. $14,000 sea wall and stairs to water. Absolute peace and tranquility. School choice. Three public boat launches and two fantastic large parks within a short distance. †
Property Location
Property Details
| Sold Price $478,000 | Sold Date Aug 1st, 2016 | |
|---|---|---|
| List Price $500,000 | Total Rooms 10 | List Date May 5th, 2016 |
| Cooperation Fee Unknown | Lot Size 6.6 Acres | Taxes $10,525 |
| MLS# 4487687 | Days on Market 3122 Days | Tax Year 2015 |
| Type House | Stories 2 | Road Frontage |
| Bedrooms 5 | Style Colonial | Water Frontage 283 |
| Full Bathrooms 2 | Finished 3,000 Sqft | Construction Existing |
| 3/4 Bathrooms 1 | Above Grade 3,000 Sqft | Seasonal No |
| Half Bathrooms 1 | Below Grade 0 Sqft | Year Built 1986 |
| 1/4 Bathrooms | Garage Size 2 Car | County Franklin |
| Interior FeaturesKitchen, Living Room, Office/Study, Sec Sys/Alarms, Smoke Det-Hardwired, Laundry Hook-ups, Vaulted Ceiling, Primary BR with BA, Ceiling Fan, Cathedral Ceilings, Blinds, Walk-in Closet, Natural Woodwork, 1st Floor Laundry, Dining Area, Wood Stove |
|---|
| Equipment & AppliancesCook Top-Electric, Microwave, Dishwasher, Wall Oven, Refrigerator, CO Detector, Security System, Window Treatment |
| Primary Bedroom 16 x 13 1st Floor | 2nd Bedroom 15 x 15 2nd Floor | 3rd Bedroom 15 x 13 2nd Floor |
|---|---|---|
| 4th Bedroom 14 x 13 2nd Floor | 5th Bedroom 14 x 13 2nd Floor | Living Room 15 x 15 |
| Kitchen 21 x 13 | Dining Room 15 x 13 1st Floor | Family Room 21 x 15 1st Floor |
| Office/Study 9 x 7 | Half Bath 1st Floor | 3/4 Bath 1st Floor |
| Full Bath 2nd Floor | Full Bath 2nd Floor |
| ConstructionWood Frame, Existing |
|---|
| BasementInterior, Unfinished, Climate Controlled, Interior Stairs, Storage Space, Full |
| Exterior FeaturesShed, Invisible Pet Fence, Deck |
| Exterior Wood | Disability Features 1st Floor 3/4 Bathrm, 1st Floor Bedroom, 1st Flr Hard Surface Flr., Access. Laundry No Steps |
|---|---|
| Foundation Concrete | House Color Blue |
| Floors Vinyl, Carpet, Hardwood | Building Certifications |
| Roof Shingle-Architectural | HERS Index |
| DirectionsDO NOT USE GEORGIA IN GPS. USE MILTON. 200 feet north of Bradley Hill Road. House is set about 400 feet back from road. Red mailbox. Next to large Tudor style house. |
|---|
| Lot DescriptionLake Rights, Level, Secluded, Landscaped, Lake View, Mountain View, View, Country Setting, Waterfront-Paragon, Water View, Waterfront |
| Garage & Parking Attached, Auto Open, Finished, 2 Parking Spaces |
| Road Frontage | Water Access Owned |
|---|---|
| Suitable UseNot Applicable | Water Type Lake |
| Driveway Paved | Water Body Lake Champlain |
| Flood Zone No | Zoning residential |
| School District NA | Middle Georgia Elem/Middle School |
|---|---|
| Elementary Georgia Elem/Middle School | High Choice |
| Heat Fuel Oil | Excluded |
|---|---|
| Heating/Cool Central Air, Hot Air | Negotiable |
| Sewer Septic | Parcel Access ROW |
| Water Drilled Well | ROW for Other Parcel |
| Water Heater Domestic, Owned | Financing |
| Cable Co | Documents Plot Plan, Property Disclosure, Deed |
| Electric 200 Amp, Circuit Breaker(s) | Tax ID 23707610020 |

† The remarks published on this webpage originate from Listed By Lisa Friedman of via the PrimeMLS IDX Program and do not represent the views and opinions of Coldwell Banker Hickok & Boardman. Coldwell Banker Hickok & Boardman cannot be held responsible for possible violations of copyright resulting from the posting of any data from the PrimeMLS IDX Program.

 Back to Search Results
Back to Search Results










