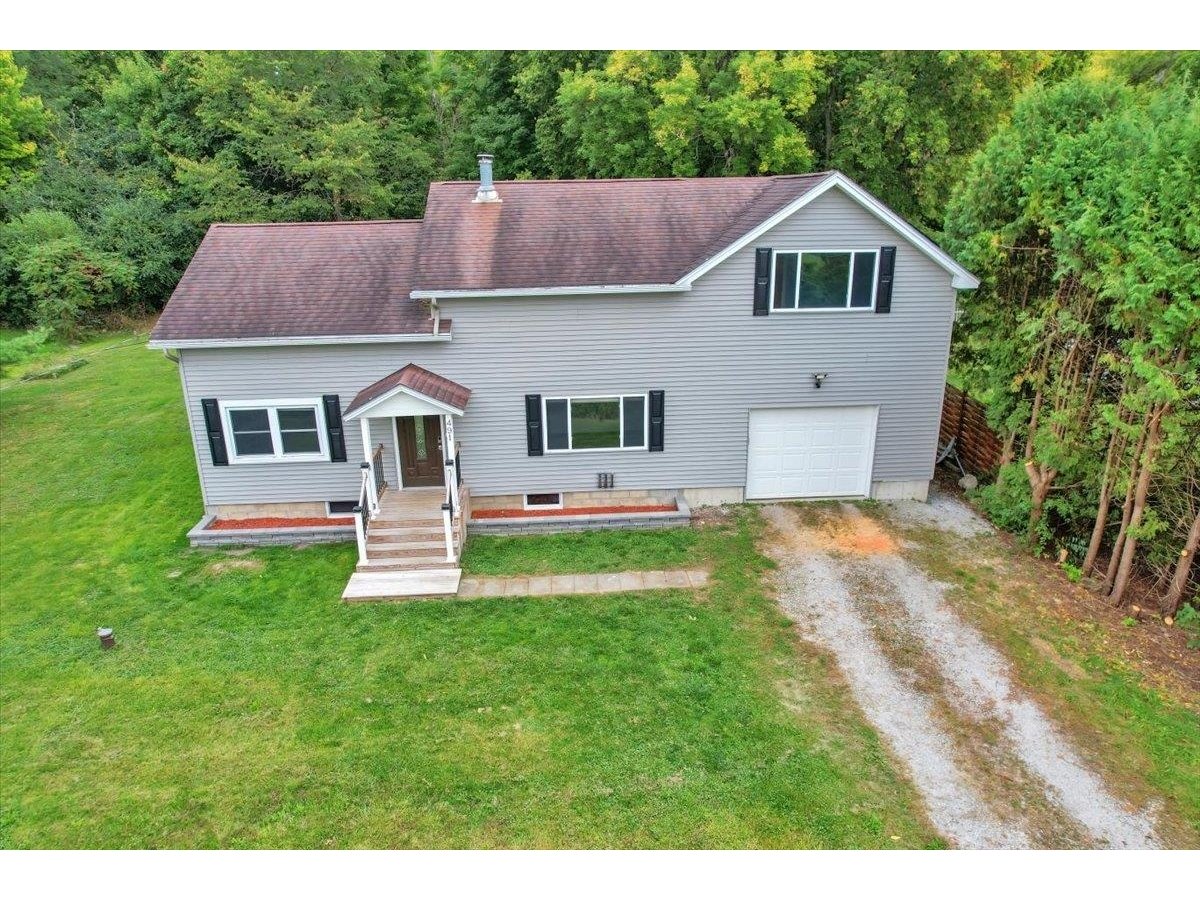Sold Status
$294,000 Sold Price
House Type
3 Beds
1 Baths
2,126 Sqft
Sold By Vermont Real Estate Company
Similar Properties for Sale
Request a Showing or More Info

Call: 802-863-1500
Mortgage Provider
Mortgage Calculator
$
$ Taxes
$ Principal & Interest
$
This calculation is based on a rough estimate. Every person's situation is different. Be sure to consult with a mortgage advisor on your specific needs.
Franklin County
Quintessential 1800’s Farmhouse with all of the modern amenities. The large, updated kitchen has cherry counters, subway tile backsplash, open shelving, a brick hearth and Hearthstone wood stove. The formal dining room boasts simple yet classic style with lots of original and restored woodwork. The formal living room is cozy and comfortable and the first floor full bath has new flooring and vanity. The second floor sitting room has vintage-style lighting, custom shelving and skylights for added sunshine and lofty, bright feel. The master offers large closets and great storage. Built-ins and grasscloth paper accents in the second bedroom add decorative character. Vintage wide pine, painted flooring throughout the second floor adds charm and the freshly painted walls are fresh and crisp. The brand new, expansive deck overlooks nearly 5 peaceful acres of property and is perfect for entertaining or relaxing in the afternoon sun. The metal roof, updated mechanicals and restoration work throughout offer a turnkey home with a historic feel. †
Property Location
Property Details
| Sold Price $294,000 | Sold Date Jul 6th, 2017 | |
|---|---|---|
| List Price $279,000 | Total Rooms 8 | List Date May 9th, 2017 |
| Cooperation Fee Unknown | Lot Size 4.55 Acres | Taxes $3,534 |
| MLS# 4632543 | Days on Market 2753 Days | Tax Year 2016 |
| Type House | Stories 2 | Road Frontage 273 |
| Bedrooms 3 | Style Farmhouse | Water Frontage |
| Full Bathrooms 1 | Finished 2,126 Sqft | Construction No, Existing |
| 3/4 Bathrooms 0 | Above Grade 2,126 Sqft | Seasonal No |
| Half Bathrooms 0 | Below Grade 0 Sqft | Year Built 1800 |
| 1/4 Bathrooms 0 | Garage Size Car | County Franklin |
| Interior Features, Wood Stove |
|---|
| Equipment & AppliancesDishwasher, Refrigerator, Stove - Electric |
| ConstructionWood Frame |
|---|
| BasementInterior, Unfinished, Full |
| Exterior FeaturesShed, Porch-Covered, Deck |
| Exterior Aluminum, Clapboard | Disability Features |
|---|---|
| Foundation Stone | House Color |
| Floors Tile, Softwood, Hardwood | Building Certifications |
| Roof Corrugated, Shingle-Other, Metal | HERS Index |
| DirectionsFrom I-89, North on Route 7, left onto Ballard Road, left on Sodom Road, stay left on Sodom Road, house on left - see sign. |
|---|
| Lot Description, Wooded Setting |
| Garage & Parking |
| Road Frontage 273 | Water Access |
|---|---|
| Suitable Use | Water Type |
| Driveway Gravel | Water Body |
| Flood Zone Unknown | Zoning res |
| School District NA | Middle Georgia Elem/Middle School |
|---|---|
| Elementary Georgia Elem/Middle School | High Choice |
| Heat Fuel Wood, Oil | Excluded |
|---|---|
| Heating/Cool None, Hot Air | Negotiable |
| Sewer Septic, Leach Field | Parcel Access ROW |
| Water Drilled Well | ROW for Other Parcel |
| Water Heater Electric | Financing , All Financing Options |
| Cable Co | Documents |
| Electric 100 Amp | Tax ID 237-076-10420 |

† The remarks published on this webpage originate from Listed By Jessica Bridge of Element Real Estate via the PrimeMLS IDX Program and do not represent the views and opinions of Coldwell Banker Hickok & Boardman. Coldwell Banker Hickok & Boardman cannot be held responsible for possible violations of copyright resulting from the posting of any data from the PrimeMLS IDX Program.

 Back to Search Results
Back to Search Results










