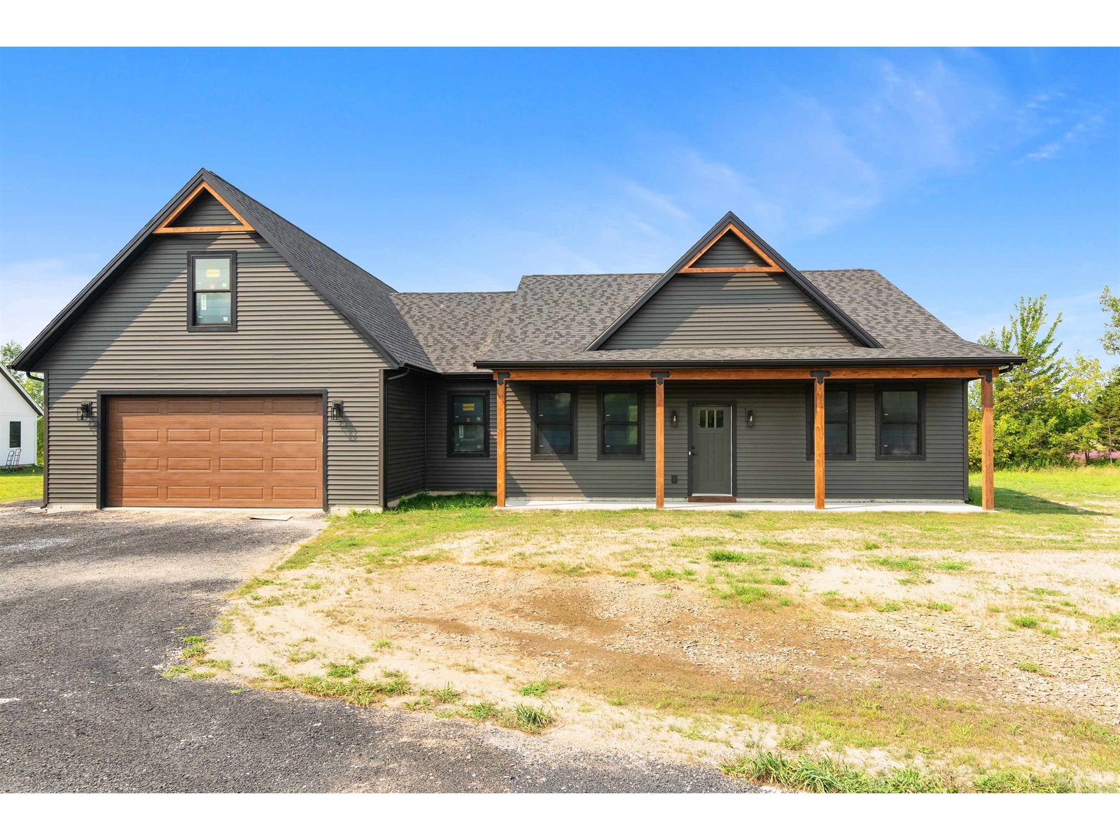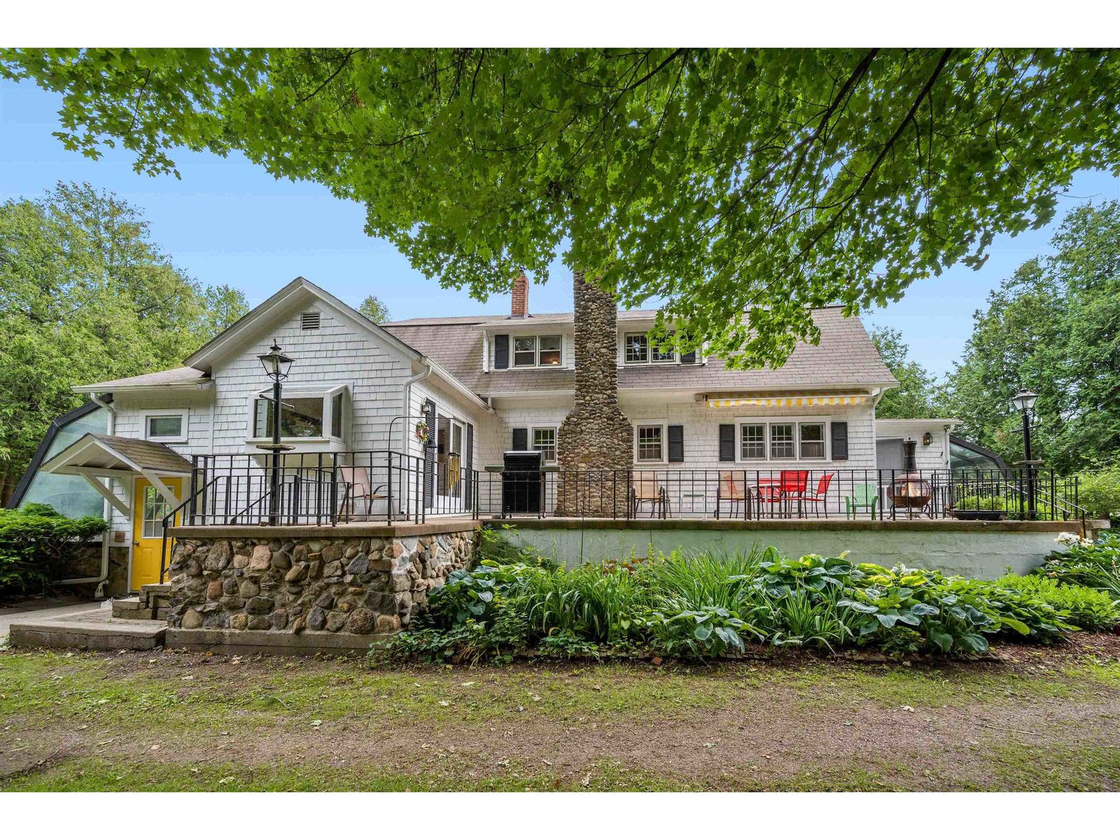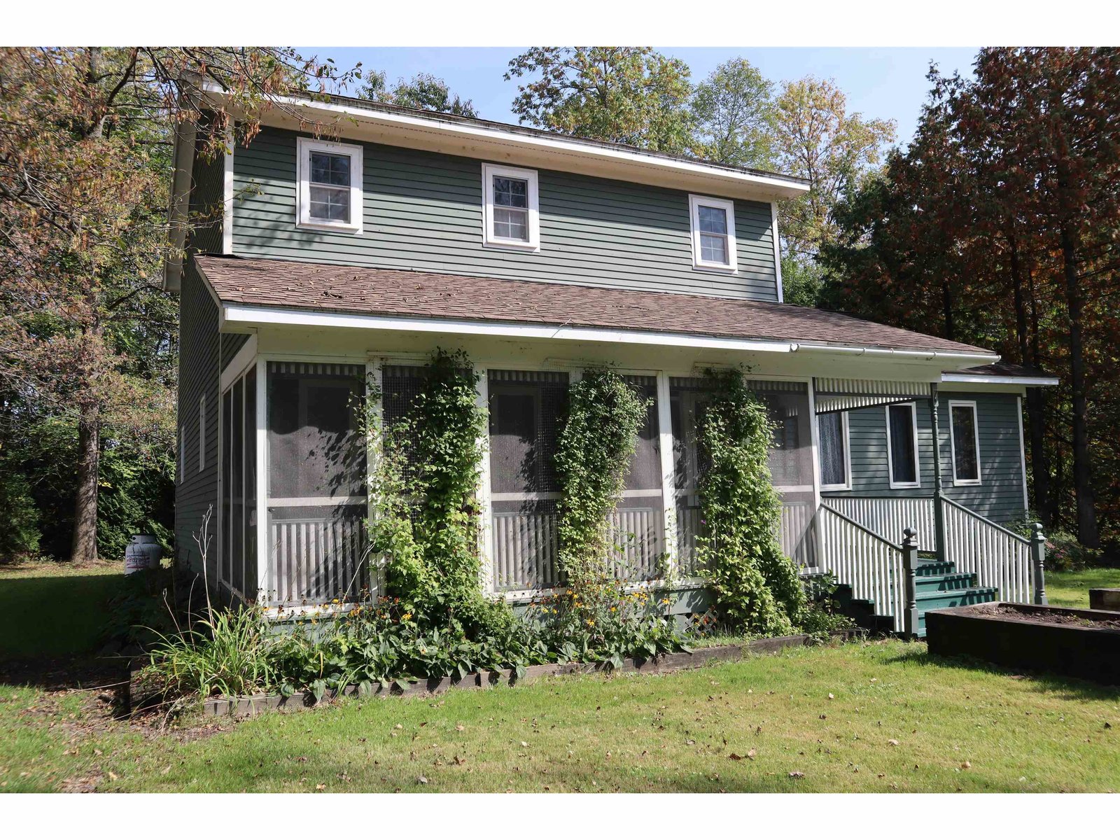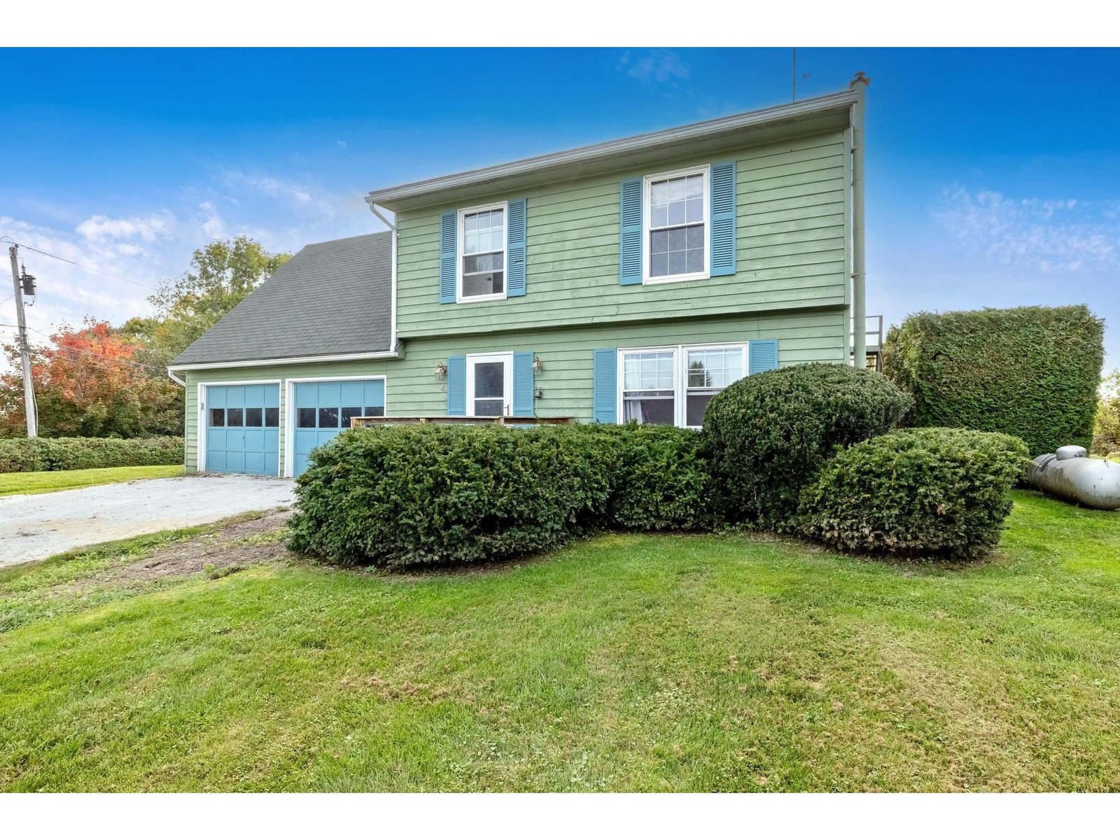Sold Status
$575,000 Sold Price
House Type
3 Beds
2 Baths
2,700 Sqft
Sold By Gardner Real Estate Team
Similar Properties for Sale
Request a Showing or More Info

Call: 802-863-1500
Mortgage Provider
Mortgage Calculator
$
$ Taxes
$ Principal & Interest
$
This calculation is based on a rough estimate. Every person's situation is different. Be sure to consult with a mortgage advisor on your specific needs.
Grand Isle County
Prepare to be wowed as you drive down the long private driveway to this beautiful 2700 square foot cedar home, situated on 10 wooded acres, that currently includes two 1.5 acre building lots. Once inside you will be greeted with an amazing open floor plan all on the first level including a kitchen, family room, dining room, full bath and the convenience of a first floor laundry. Upstairs is a beautiful master suite that spans both sides of the 30 degree bend in this home creating a unique space, a magical feel is present as you open up the glass doors that lead to your own private balcony that overlooks the private backyard. The upstairs also features 2 additional bright filled rooms with skylights, a media room with lots of windows that could be used as an office, family room or even your own home theater as the ceiling is outfitted for a mounted home projector. The backyard is a gardeners dream with raised beds, an Amish chicken coop as well as a garden shed for storage. This glorious home is minutes from beaches and 30 minutes from all the amenities of downtown Burlington. Call today, this is a must see! †
Property Location
Property Details
| Sold Price $575,000 | Sold Date Mar 19th, 2021 | |
|---|---|---|
| List Price $575,000 | Total Rooms 6 | List Date Oct 14th, 2020 |
| Cooperation Fee Unknown | Lot Size 10.13 Acres | Taxes $5,324 |
| MLS# 4834061 | Days on Market 1499 Days | Tax Year 2021 |
| Type House | Stories 2 | Road Frontage |
| Bedrooms 3 | Style Cape | Water Frontage |
| Full Bathrooms 2 | Finished 2,700 Sqft | Construction No, Existing |
| 3/4 Bathrooms 0 | Above Grade 2,700 Sqft | Seasonal No |
| Half Bathrooms 0 | Below Grade 0 Sqft | Year Built 1986 |
| 1/4 Bathrooms 0 | Garage Size 2 Car | County Grand Isle |
| Interior FeaturesBar, Ceiling Fan, Dining Area, Hearth, Home Theatre Wiring, Kitchen Island, Lighting - LED, Laundry - 1st Floor |
|---|
| Equipment & AppliancesRange-Gas, Microwave, Dishwasher, Washer, Exhaust Hood, Dryer, Washer, Central Vacuum, Smoke Detector, Wood Stove |
| Kitchen 1st Floor | Dining Room 1st Floor | Living Room 1st Floor |
|---|---|---|
| Media Room 2nd Floor | Primary Bedroom 2nd Floor | Bedroom 2nd Floor |
| Bedroom 2nd Floor |
| ConstructionWood Frame |
|---|
| Basement |
| Exterior FeaturesBalcony, Deck, Natural Shade, Porch - Covered, Shed |
| Exterior Shingle, Cedar | Disability Features |
|---|---|
| Foundation Below Frostline, Float Slab, Slab - Concrete, Slab - Floating | House Color |
| Floors Wood | Building Certifications |
| Roof Shingle-Architectural | HERS Index |
| Directions |
|---|
| Lot DescriptionYes, Country Setting |
| Garage & Parking Attached, Auto Open, Driveway, 6+ Parking Spaces, Parking Spaces 6+ |
| Road Frontage | Water Access |
|---|---|
| Suitable Use | Water Type |
| Driveway Crushed/Stone | Water Body |
| Flood Zone Unknown | Zoning Res |
| School District Grand Isle School District | Middle Assigned |
|---|---|
| Elementary Grand Isle School | High Assigned |
| Heat Fuel Gas-LP/Bottle | Excluded |
|---|---|
| Heating/Cool None, Direct Vent | Negotiable |
| Sewer 1000 Gallon, Septic | Parcel Access ROW |
| Water Reverse Osmosis, Purifier/Soft, Drilled Well | ROW for Other Parcel |
| Water Heater Electric, Wood, Owned | Financing |
| Cable Co Comcast | Documents Deed |
| Electric 150 Amp, Circuit Breaker(s) | Tax ID 255-081-10704 |

† The remarks published on this webpage originate from Listed By Flex Realty Group of Flex Realty via the PrimeMLS IDX Program and do not represent the views and opinions of Coldwell Banker Hickok & Boardman. Coldwell Banker Hickok & Boardman cannot be held responsible for possible violations of copyright resulting from the posting of any data from the PrimeMLS IDX Program.

 Back to Search Results
Back to Search Results










