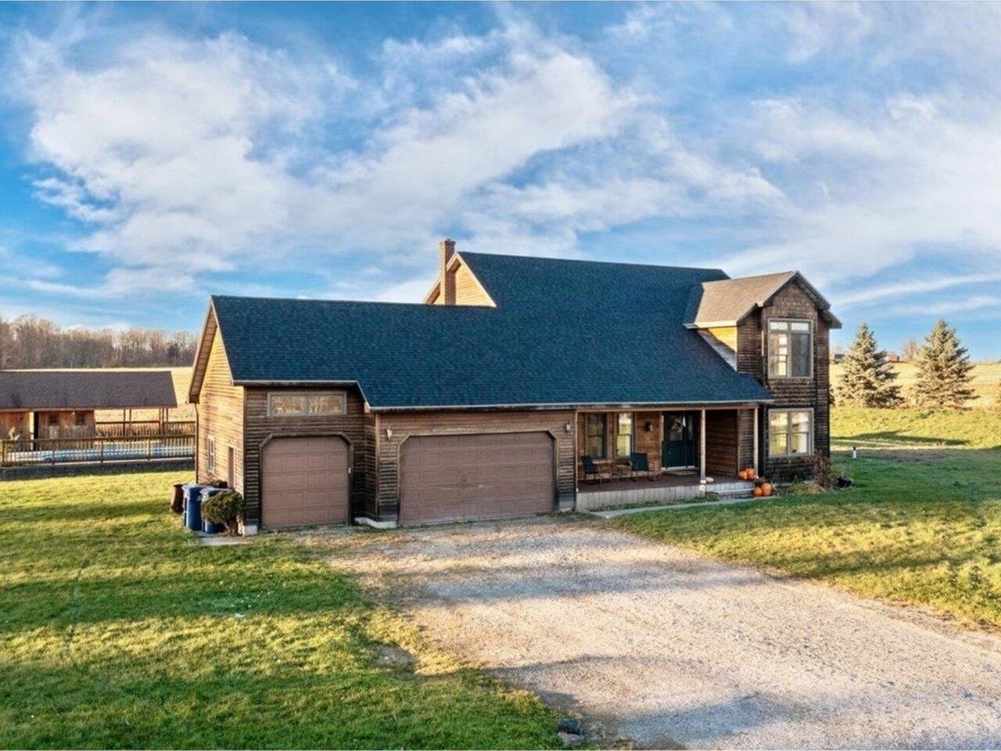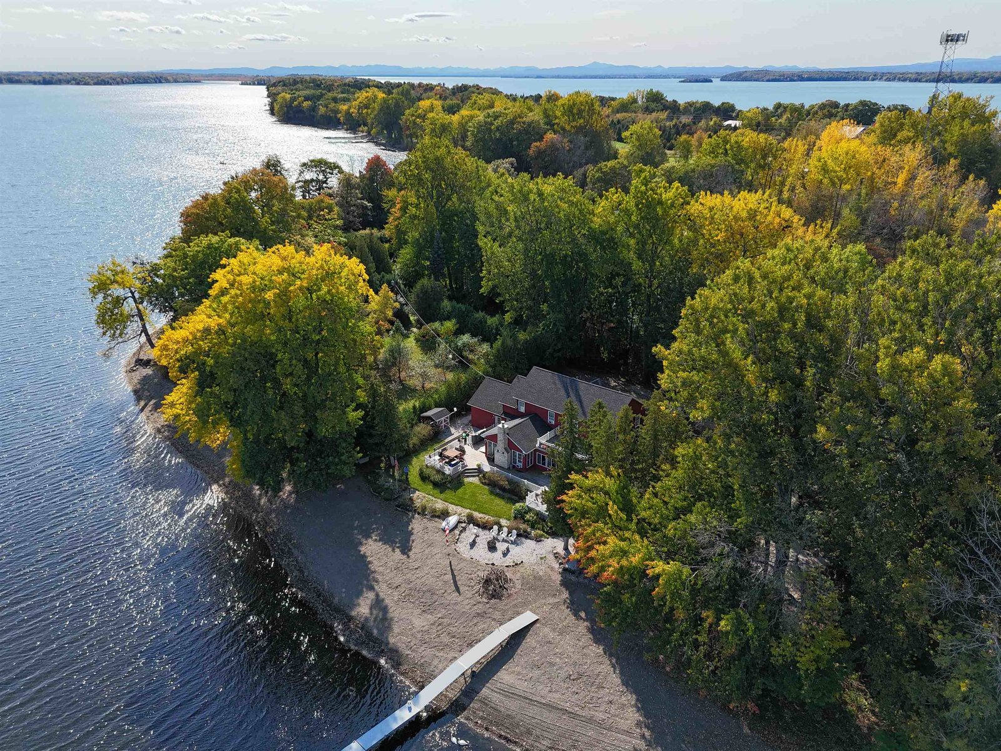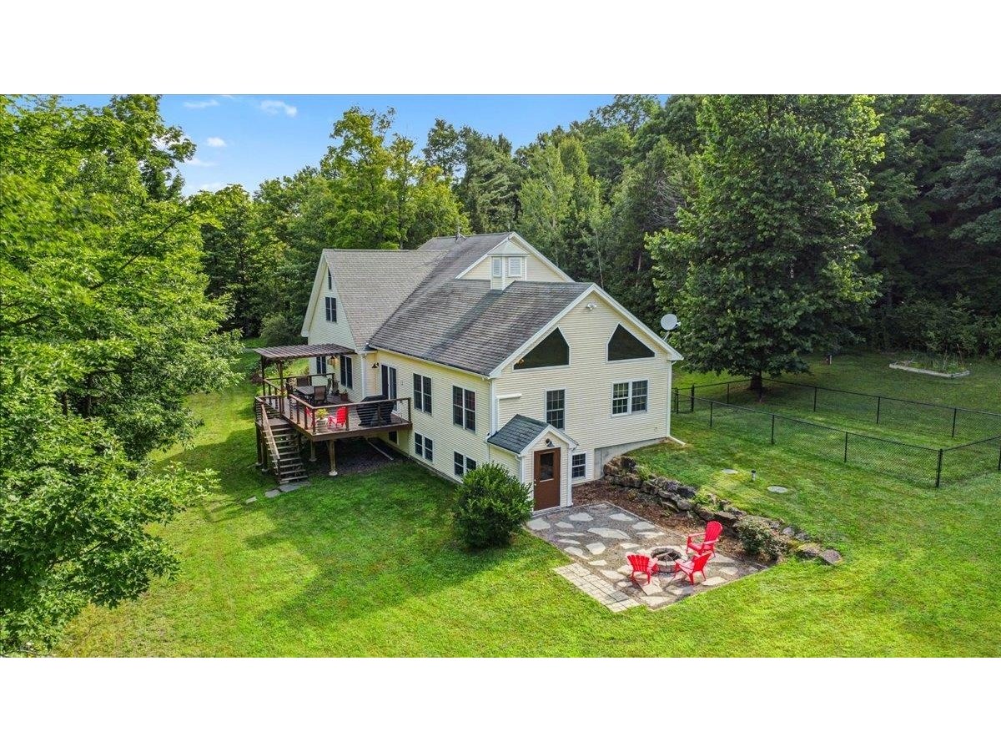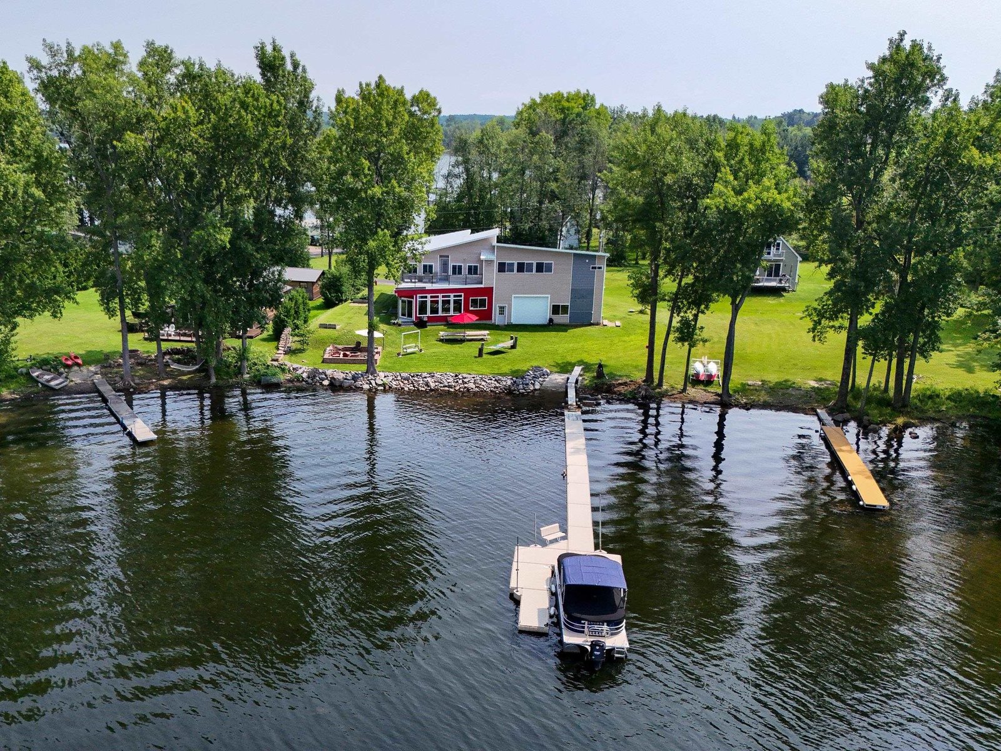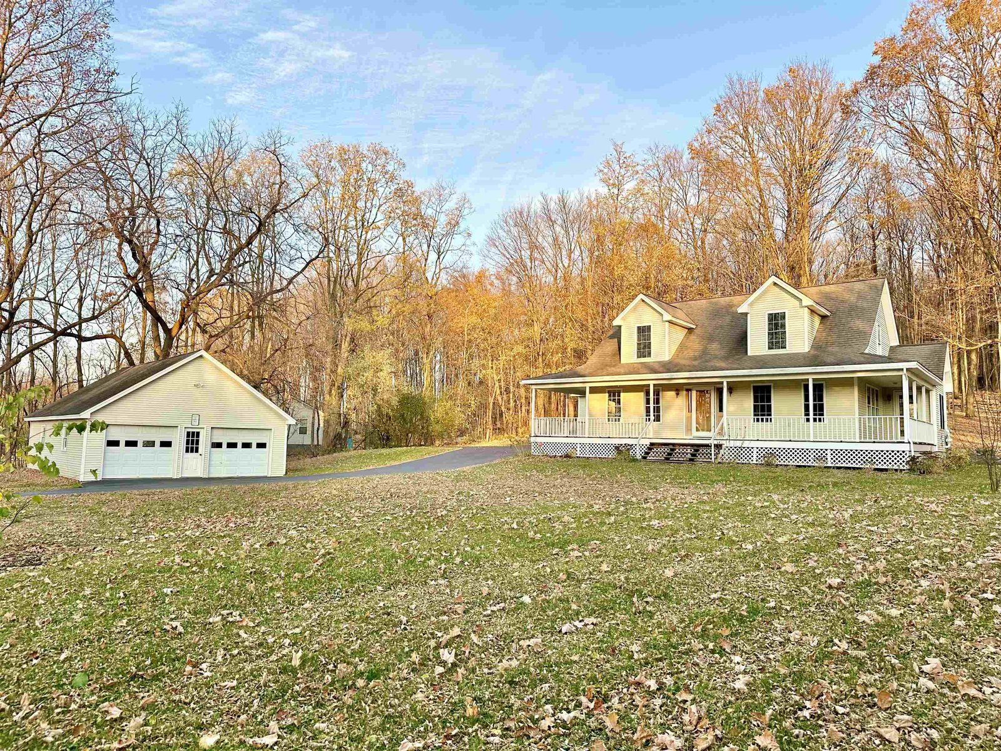Sold Status
$888,000 Sold Price
House Type
4 Beds
5 Baths
4,666 Sqft
Sold By Four Seasons Sotheby's Int'l Realty
Similar Properties for Sale
Request a Showing or More Info

Call: 802-863-1500
Mortgage Provider
Mortgage Calculator
$
$ Taxes
$ Principal & Interest
$
This calculation is based on a rough estimate. Every person's situation is different. Be sure to consult with a mortgage advisor on your specific needs.
Grand Isle County
This airy and light filled contemporary home was designed by award winning Vermont architect Marcel Beaudin. The residence is located in the affluent Point Farm neighborhood where you are greeted by an impressive entrance and a row maple trees lining the private road. Located with Westerly views over the Inland Sea, the property has beautifully landscaped gardens, lawn, and terraces with an easy path down to 485 ft of direct shoreline. Natural light pours into the Kitchen from the vaulted ceilings and windows surrounded by the Bar, screened in porch, and family room. The kitchen is an epicurean's dream with a massive Island , cherry cabinetry, Wolf Range, Sub Zero Refrigerator, double sinks and dishwashers, convection oven, and secret walk in pantry. The family room overlooks the water and is open to the kitchen and features a copper gas fireplace with TV enclosure above. The dining and living rooms face the water with Bamboo flooring, wood burning fireplace, and built in bookshelves. The master suite is well appointed w/ a wood burning fireplace, big soaking tub, and steam shower. The second floor features a loft w/transom windows that could be a media/ family room, or office. There are two guest rooms that compliment the upstairs with a shared bath, and 3rd guest room and 3/4 bath on the 1st floor. The lower level features an exercise room and fully ventilated lap pool. 2 car heated attached garage and paved driveway. Enjoy the Islands and Lakefront lifestyle today! †
Property Location
Property Details
| Sold Price $888,000 | Sold Date Aug 1st, 2018 | |
|---|---|---|
| List Price $949,900 | Total Rooms 11 | List Date Apr 6th, 2018 |
| Cooperation Fee Unknown | Lot Size 3.3 Acres | Taxes $18,855 |
| MLS# 4685012 | Days on Market 2434 Days | Tax Year 2018 |
| Type House | Stories 2 | Road Frontage 360 |
| Bedrooms 4 | Style Contemporary | Water Frontage |
| Full Bathrooms 2 | Finished 4,666 Sqft | Construction No, Existing |
| 3/4 Bathrooms 2 | Above Grade 3,605 Sqft | Seasonal No |
| Half Bathrooms 1 | Below Grade 1,061 Sqft | Year Built 2002 |
| 1/4 Bathrooms 0 | Garage Size 2 Car | County Grand Isle |
| Interior FeaturesAttic, Blinds, Cathedral Ceiling, Ceiling Fan, Fireplace - Gas, Fireplaces - 3+, Hearth, Kitchen Island, Kitchen/Family, Living/Dining, Primary BR w/ BA, Natural Light, Natural Woodwork, Vaulted Ceiling, Walk-in Closet, Walk-in Pantry, Laundry - 1st Floor |
|---|
| Equipment & AppliancesRefrigerator, Washer, Range-Gas, Dishwasher, Wall Oven, Exhaust Hood, Dryer, Whole House Fan, Central Vacuum, CO Detector, Satellite Dish, Security System, Security System, Smoke Detectr-Hard Wired |
| Kitchen 15 x 13' 8", 1st Floor | Dining Room 12' 1" x 16, 1st Floor | Living Room 15 x 18' 3", 1st Floor |
|---|---|---|
| Family Room 25' 1" x 10' 4", 1st Floor | Primary Bedroom 15 x 16, 2nd Floor | Bedroom 12' 5" x 12' 18", 2nd Floor |
| Bedroom 12' 5" x 14' 3", 2nd Floor | Bedroom 11' 9" x 15' 1", 1st Floor | Loft 16' 11" x 10' 11", 2nd Floor |
| Other 13' 5" x 20' 1", 1st Floor | Exercise Room 21' 3" x 11' 5", Basement |
| ConstructionWood Frame, Masonry |
|---|
| BasementWalkout, Partially Finished, Climate Controlled, Concrete, Interior Stairs, Storage Space, Full |
| Exterior FeaturesBoat Slip/Dock, Patio, Pool - In Ground, Porch - Screened, Private Dock, Shed |
| Exterior Wood, Shingle | Disability Features |
|---|---|
| Foundation Concrete | House Color Grey |
| Floors Bamboo, Carpet, Tile, Slate/Stone | Building Certifications |
| Roof Standing Seam, Shingle-Architectural | HERS Index |
| DirectionsNorth on I-89 to exit 17 towards Champlain Islands, follow Rt 2 to Grand Isle. Just before the drawbridge to North Hero bear right into Point Farm, take left on Point Farm West, first house on the right. |
|---|
| Lot Description, Mountain View, Waterfront-Paragon, Water View, Level, Waterfront, Landscaped, Lake View |
| Garage & Parking Attached, Auto Open, Direct Entry, Finished, Heated |
| Road Frontage 360 | Water Access Owned |
|---|---|
| Suitable Use | Water Type Lake |
| Driveway Circular, Paved | Water Body Lake Champlain |
| Flood Zone No | Zoning Residential/Lakeshore |
| School District Grand Isle School District | Middle Grand Isle School |
|---|---|
| Elementary Grand Isle School | High Choice |
| Heat Fuel Gas-LP/Bottle | Excluded |
|---|---|
| Heating/Cool Central Air, Multi Zone, Whole House Fan, Multi Zone, Hot Air | Negotiable |
| Sewer 1000 Gallon, Pump Up, Mound, Septic, Concrete | Parcel Access ROW |
| Water Public | ROW for Other Parcel |
| Water Heater Tank, Gas-Lp/Bottle, Owned | Financing |
| Cable Co | Documents |
| Electric Wired for Generator, 200 Amp, 220 Plug, Circuit Breaker(s) | Tax ID 255-081-10978 |

† The remarks published on this webpage originate from Listed By Franz Rosenberger of Coldwell Banker Islands Realty via the PrimeMLS IDX Program and do not represent the views and opinions of Coldwell Banker Hickok & Boardman. Coldwell Banker Hickok & Boardman cannot be held responsible for possible violations of copyright resulting from the posting of any data from the PrimeMLS IDX Program.

 Back to Search Results
Back to Search Results